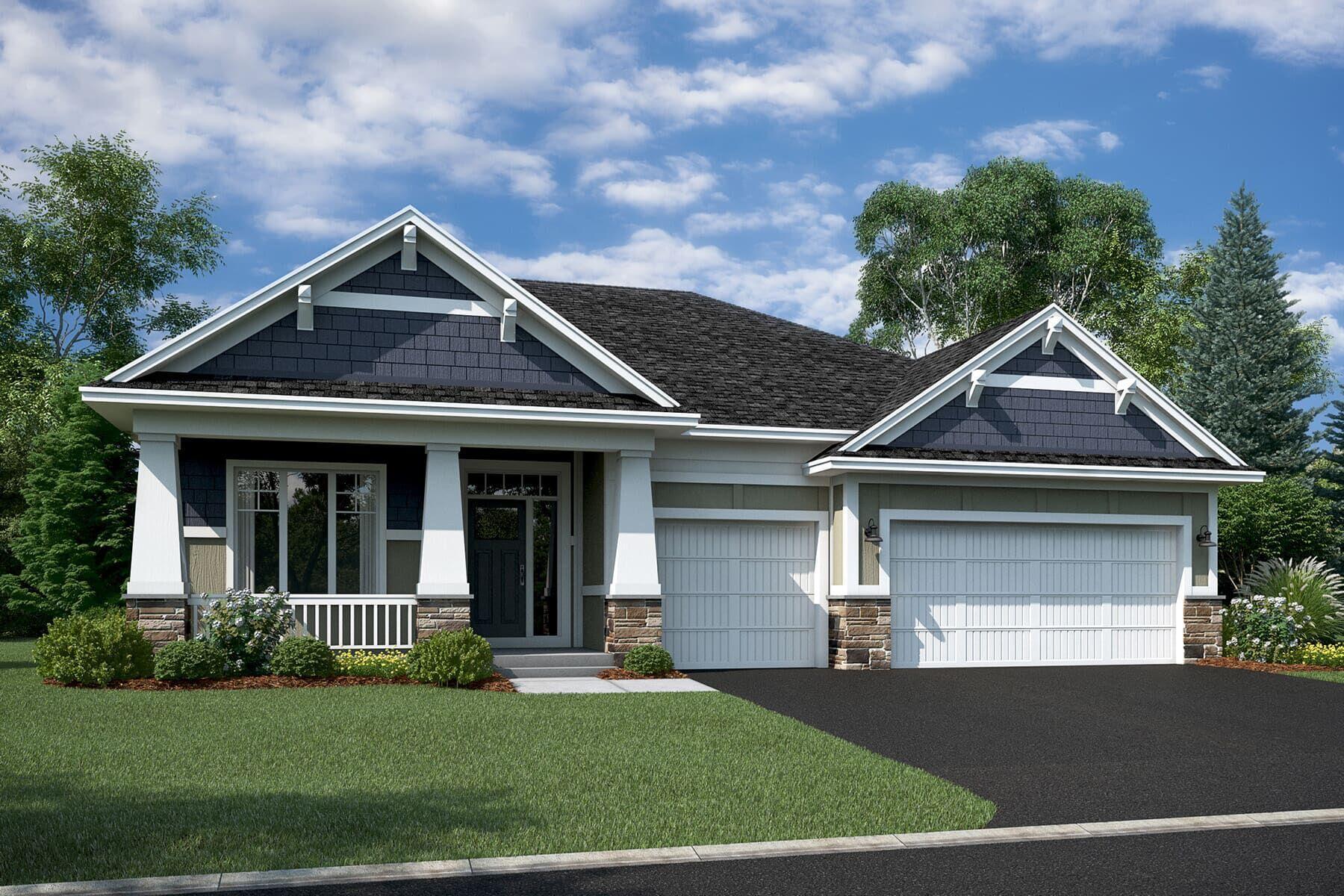
Property Listing
Description
The Langford home features an array of exterior options to get the look you want. This craftsman-style, single-story home offers a standard 3-car garage so you can have a spacious third stall for a workspace, a third car, or a summer boat. Featuring a spacious covered entry, the Langford has the kind of curb appeal you'll love. Sitting at 3,048 square feet, this 3-bedroom, 2.5-bath home has plenty of space to move about. Entering through the front, a spacious foyer with double closets sits adjacent to a den area, perfect for a home office or craft area. Heading to the back of the home, you'll be impressed with the optional vaulted ceilings, optional railing to open up the staircase, and optional decorative, arched soffits throughout. This home showcases character and charm, beginning with the decorative art niche, which is an excellent spot to showcase a gorgeous vase or decorative accent piece. The main-floor laundry room acts as a mud room and leads into the open-concept kitchen, which showcases a large center island and convenient corner pantry. The main-level owner's suite has an optional tray-vault ceiling and an attached bathroom with an oversized walk-in closet. The lower level serves as an extra living space, thanks to its recreation room, multi-purpose flex space, 2 additional bedrooms, and bathroom. The lower level in this home is the perfect setup for visiting in-laws or guests.Property Information
Status: Active
Sub Type: ********
List Price: $824,335
MLS#: 6720963
Current Price: $824,335
Address: 14670 107th Place N, Maple Grove, MN 55369
City: Maple Grove
State: MN
Postal Code: 55369
Geo Lat: 45.14932
Geo Lon: -93.466974
Subdivision: Rush Hollow North
County: Hennepin
Property Description
Year Built: 2025
Lot Size SqFt: 12632.4
Gen Tax: 0
Specials Inst: 0
High School: ********
Square Ft. Source:
Above Grade Finished Area:
Below Grade Finished Area:
Below Grade Unfinished Area:
Total SqFt.: 3048
Style: Array
Total Bedrooms: 3
Total Bathrooms: 3
Total Full Baths: 2
Garage Type:
Garage Stalls: 3
Waterfront:
Property Features
Exterior:
Roof:
Foundation:
Lot Feat/Fld Plain: Array
Interior Amenities:
Inclusions: ********
Exterior Amenities:
Heat System:
Air Conditioning:
Utilities:


