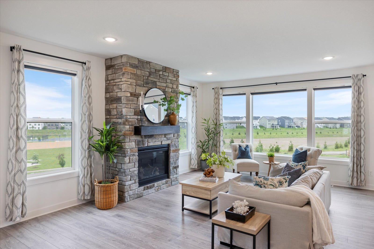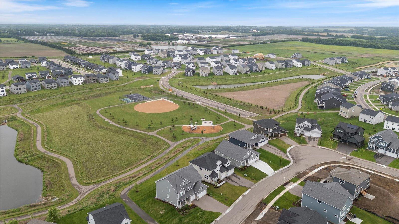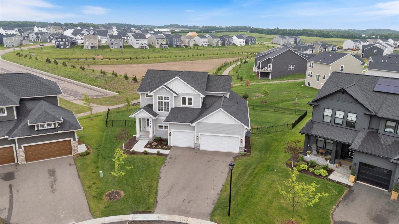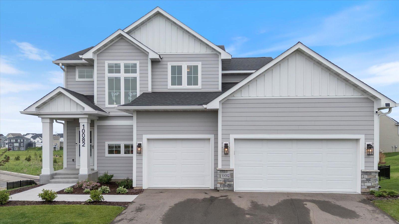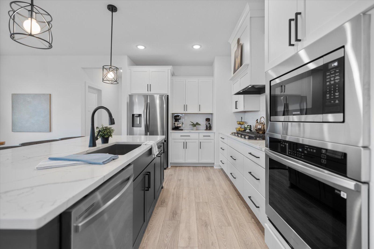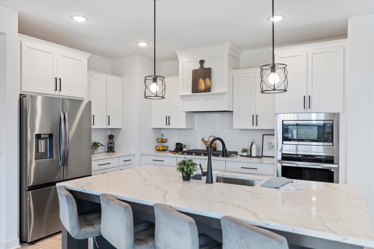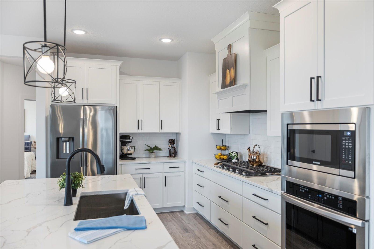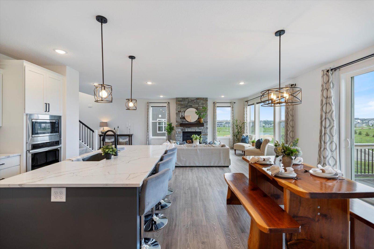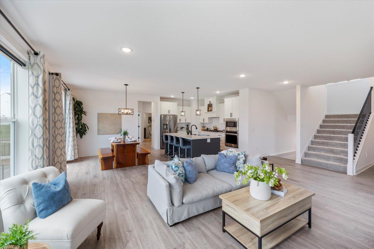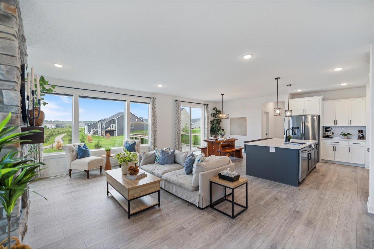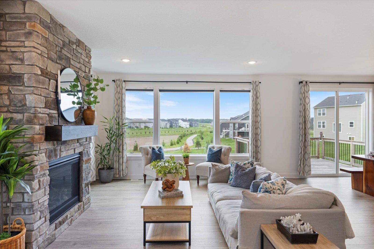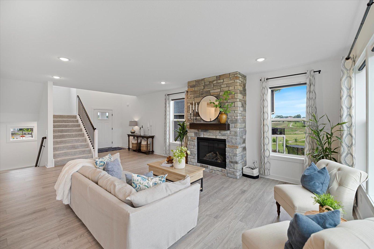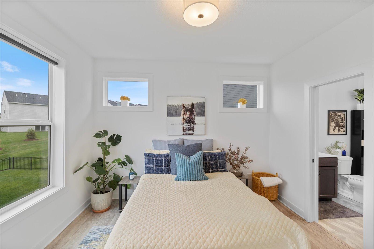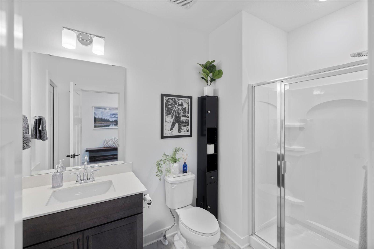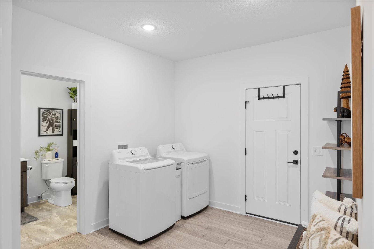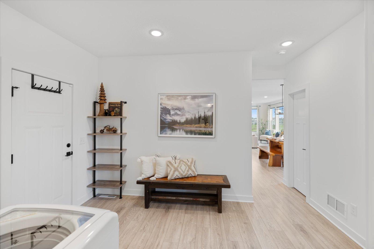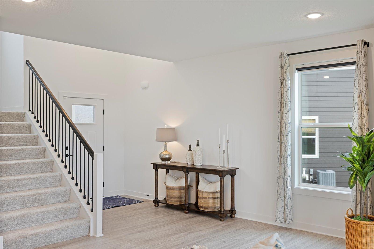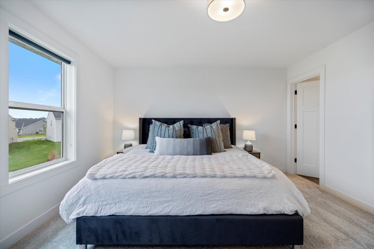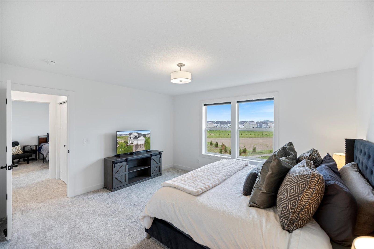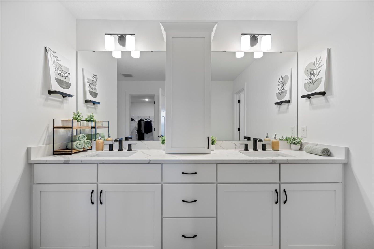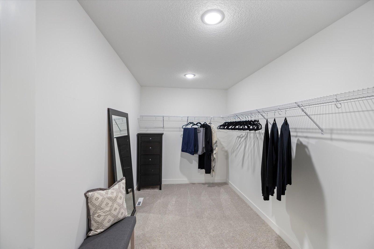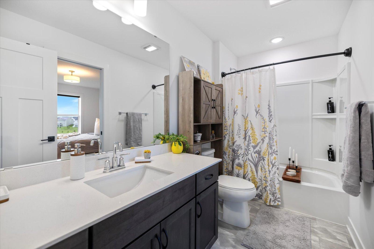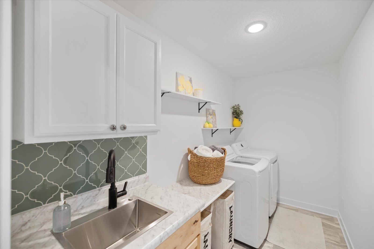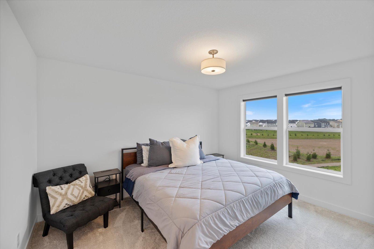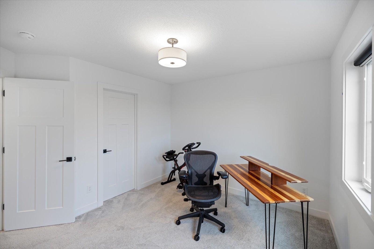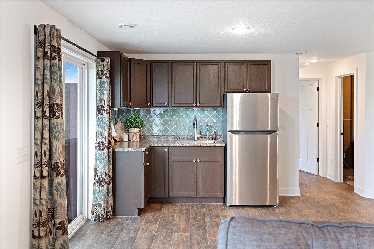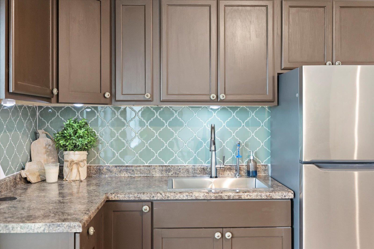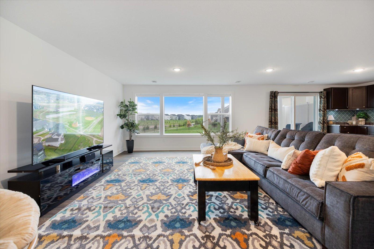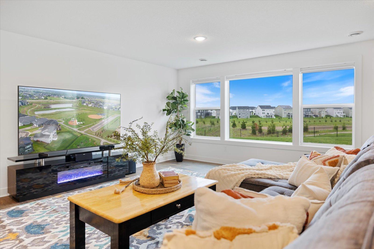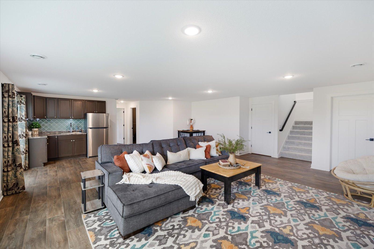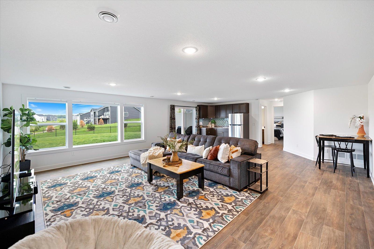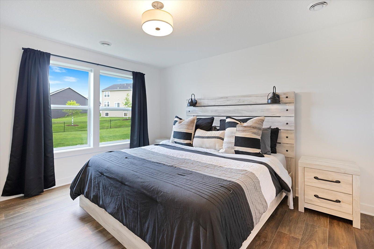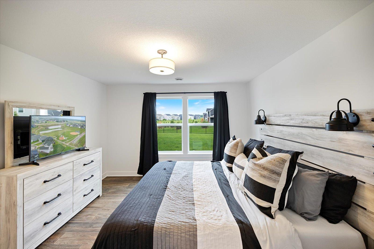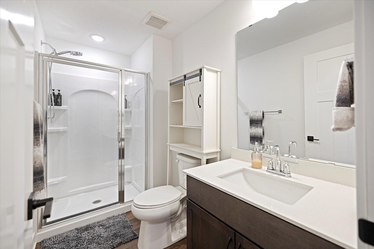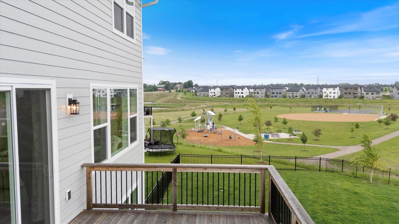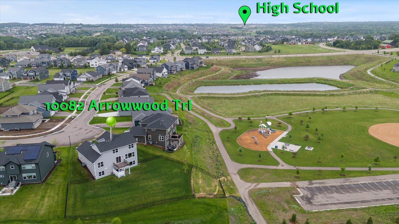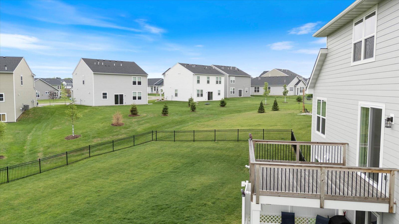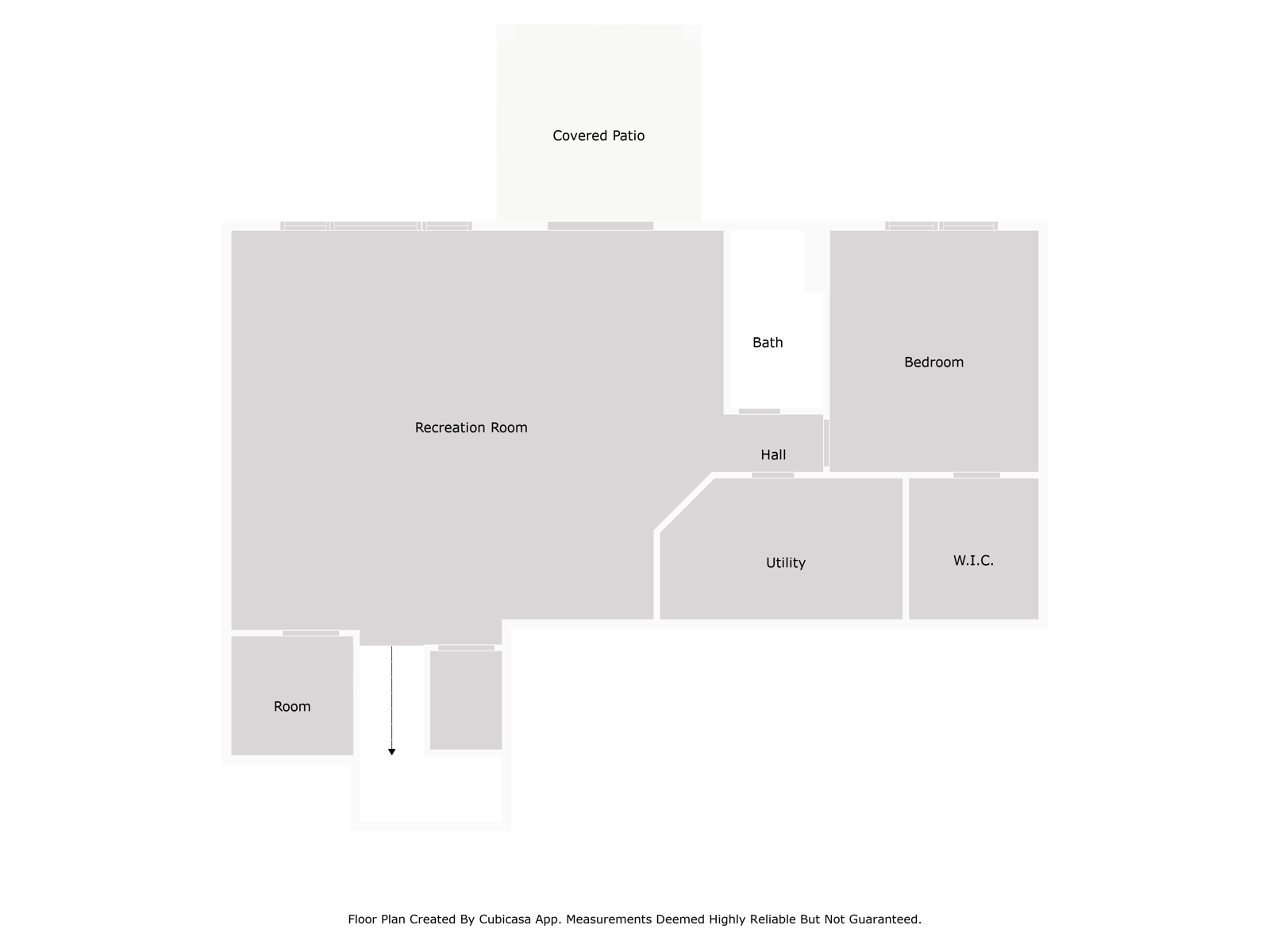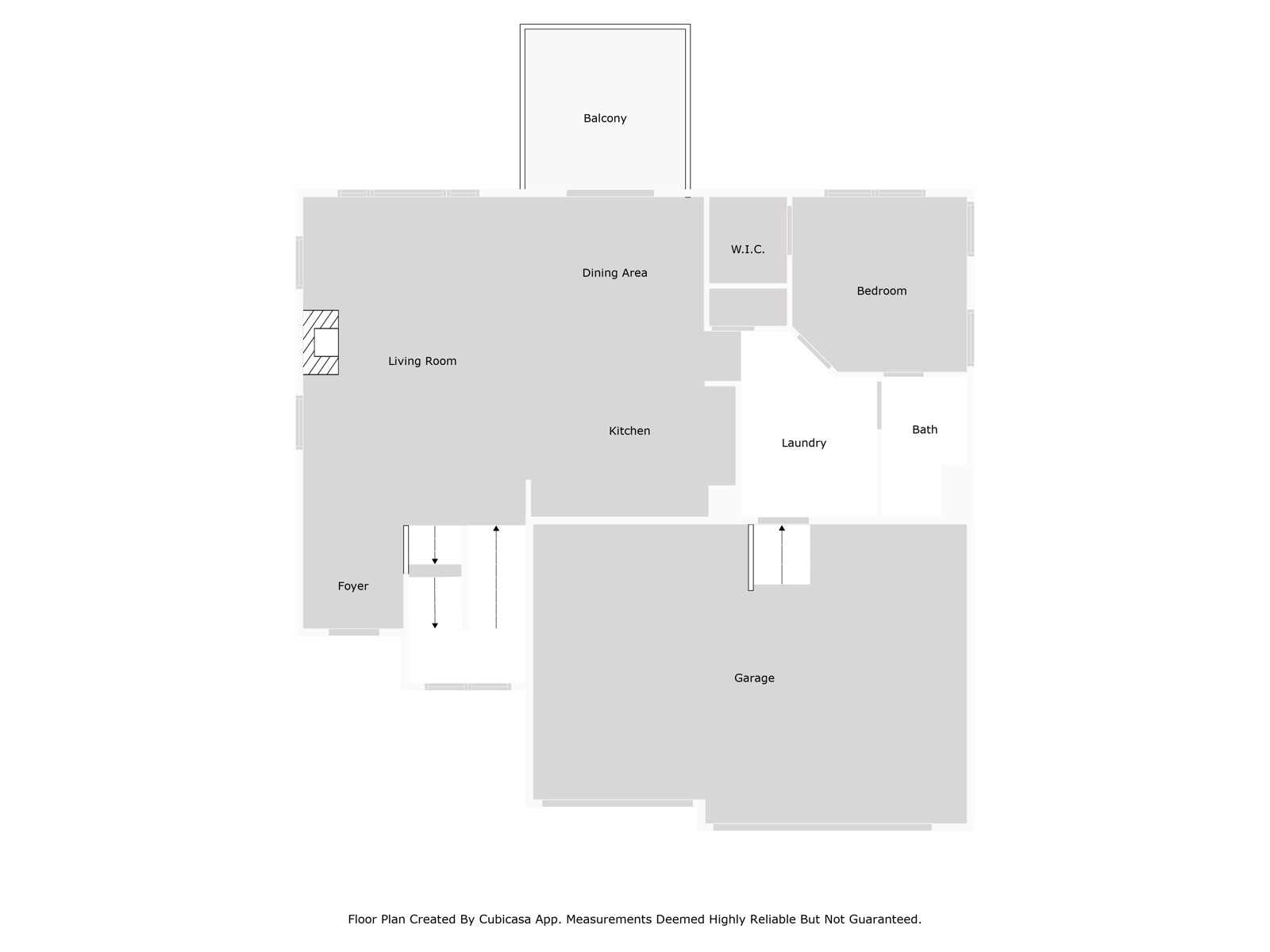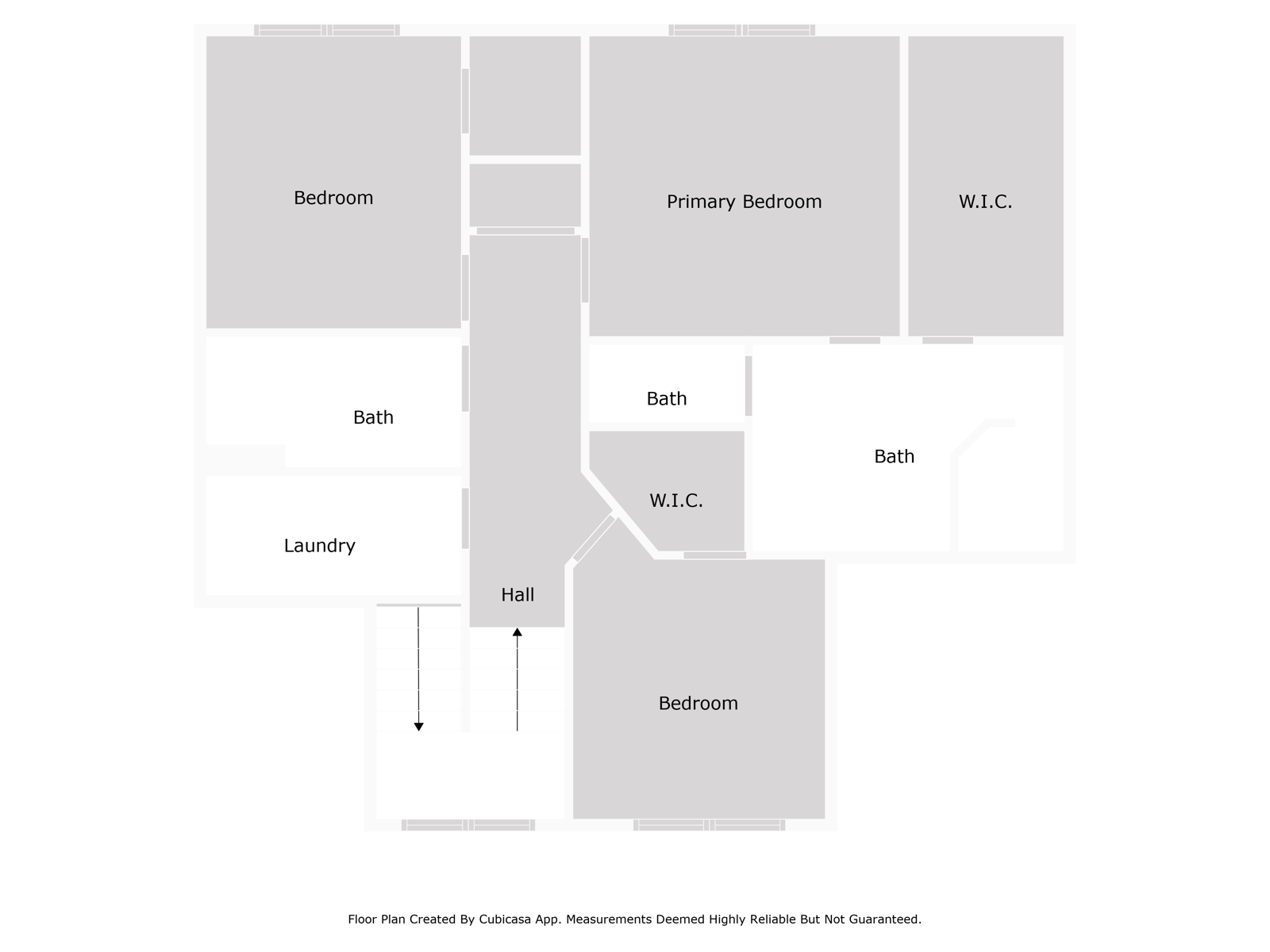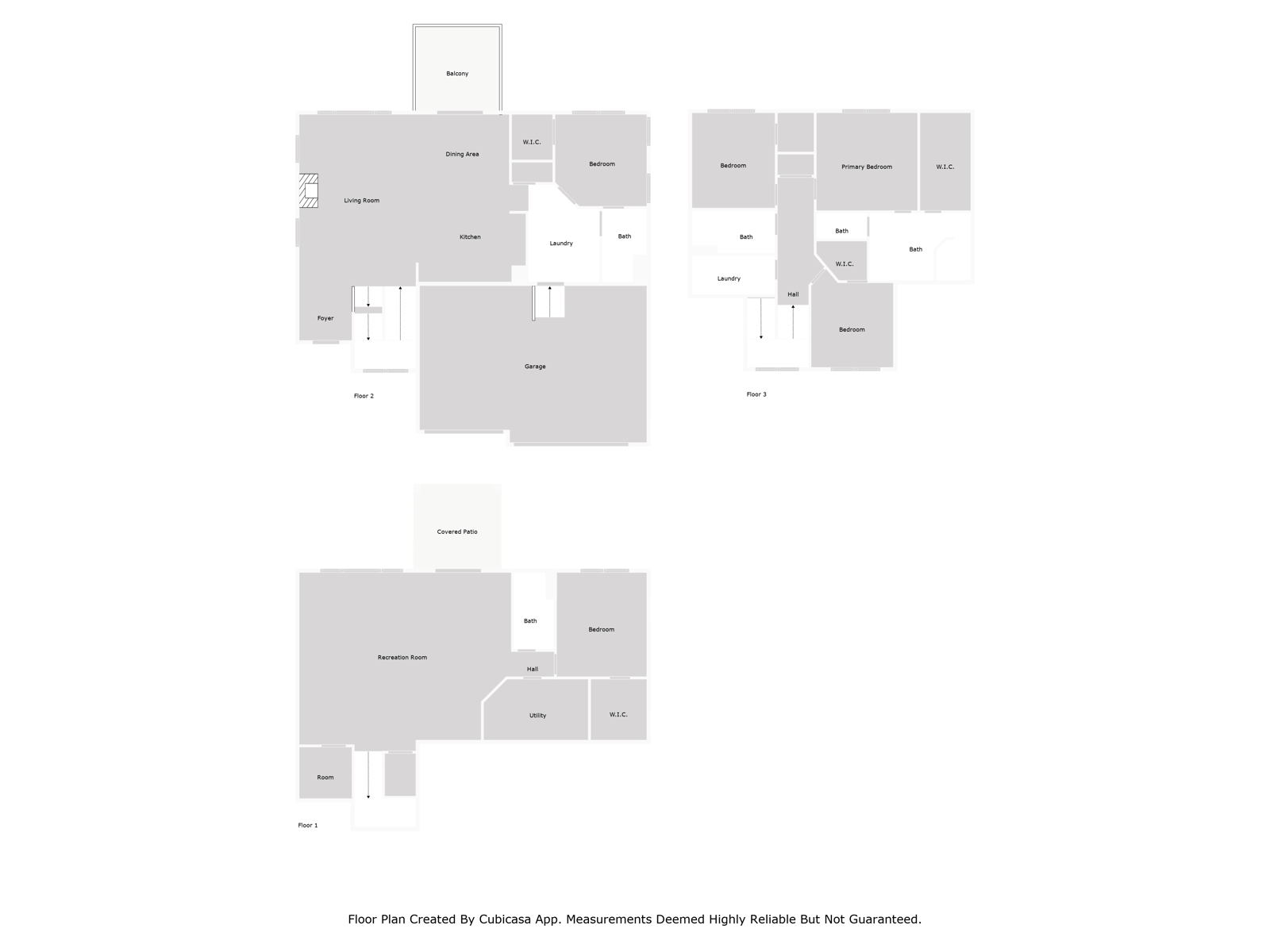
Property Listing
Description
Why build a home when you can move right in? In addition to boasting an exquisite lot with panoramic views and access to a picturesque park, this beautiful home offers a gourmet kitchen, complete with Calcutta quartz countertops, enameled cabinetry, and an expansive island, perfect for meal prep and entertaining. The main level also features an in-law suite with bright bedroom and fully outfitted bathroom for multi-generational living, and a thoughtfully designed mudroom/second laundry--just steps from the garage for convenient clean up--as well as a light-filled family room with a floor-to-ceiling stone fireplace, and windows that highlight the view. Three more bedrooms, including a primary en-suite with a grotto-style walk-in shower and huge, oversized closet, as well as a recently finished second laundry room and additional bathroom complete the upstairs. Down the extra wide staircases, you'll find a fully finished walkout lower level with a great room, a newly added kitchenette for popcorn-making and handy cold drinks to thoroughly enjoy those movie nights, another bathroom, and bedroom number five. Other additional amenities include walk-in closets in every bedroom, automatic blinds on windows, comfort toilets throughout, luxury LVP floors, dual zone climate control, fully finished and insulated garage with floor drains and plumbing stubbed in, a deck, patio and 350' of ornamental iron fencing. Schedule your showing today and make this home YOUR dream home!!Property Information
Status: Active
Sub Type: ********
List Price: $844,900
MLS#: 6720750
Current Price: $844,900
Address: 10082 Arrowwood Trail, Woodbury, MN 55129
City: Woodbury
State: MN
Postal Code: 55129
Geo Lat: 44.878992
Geo Lon: -92.89842
Subdivision: Briarcroft Of Woodbury Second Add
County: Washington
Property Description
Year Built: 2023
Lot Size SqFt: 16117.2
Gen Tax: 1996
Specials Inst: 0
High School: ********
Square Ft. Source:
Above Grade Finished Area:
Below Grade Finished Area:
Below Grade Unfinished Area:
Total SqFt.: 3419
Style: Array
Total Bedrooms: 5
Total Bathrooms: 4
Total Full Baths: 1
Garage Type:
Garage Stalls: 3
Waterfront:
Property Features
Exterior:
Roof:
Foundation:
Lot Feat/Fld Plain: Array
Interior Amenities:
Inclusions: ********
Exterior Amenities:
Heat System:
Air Conditioning:
Utilities:


