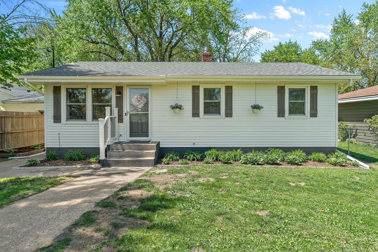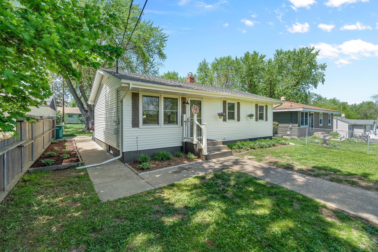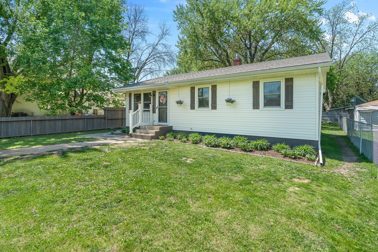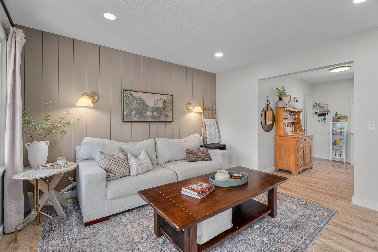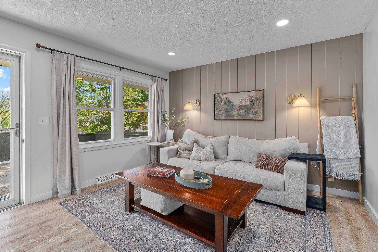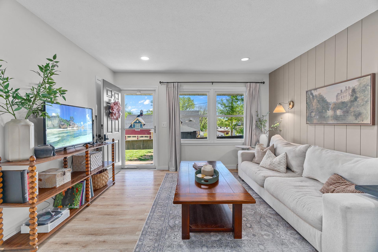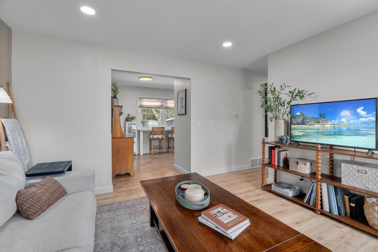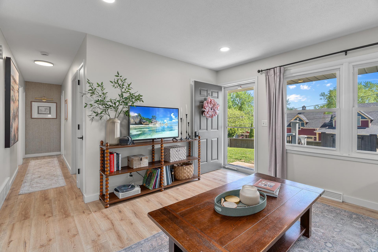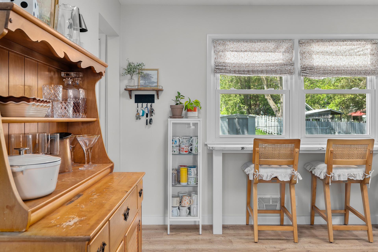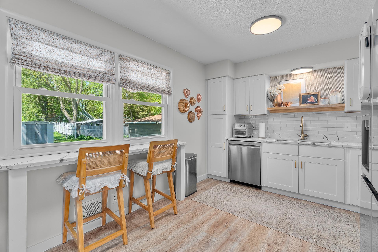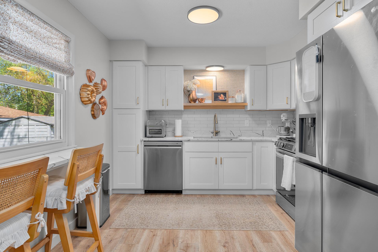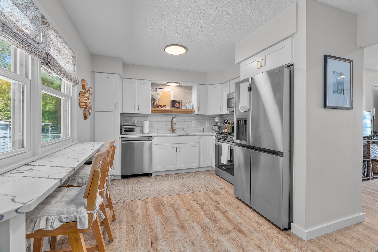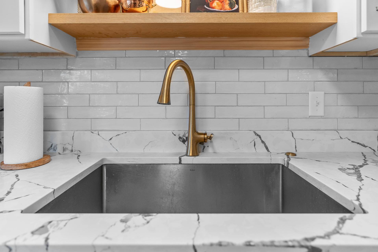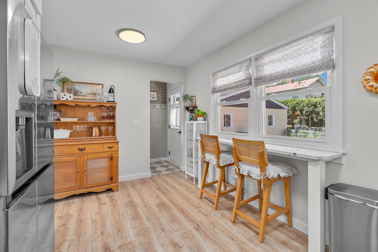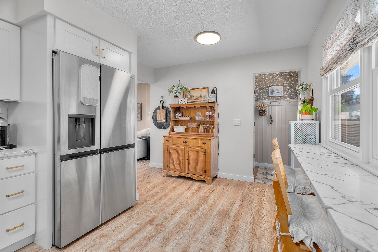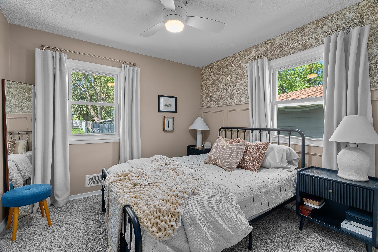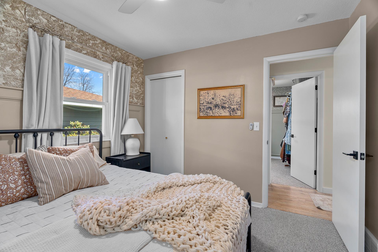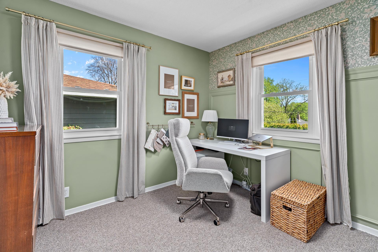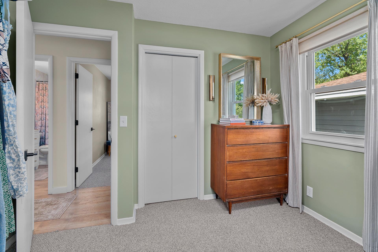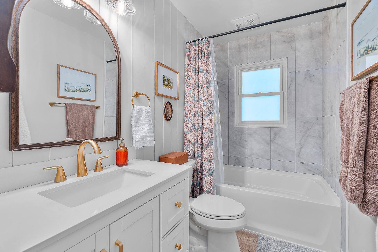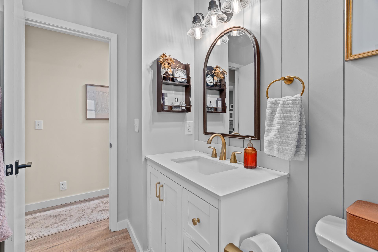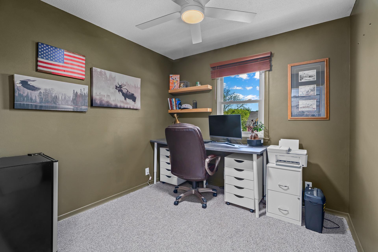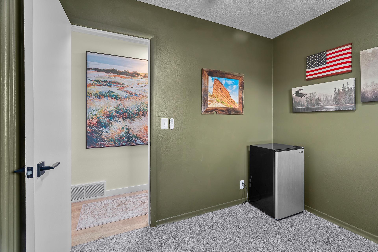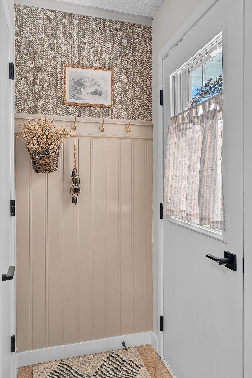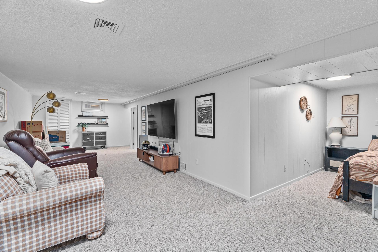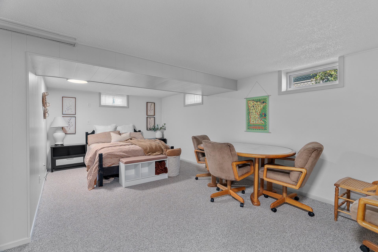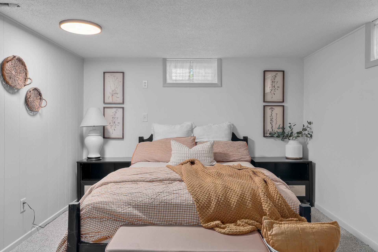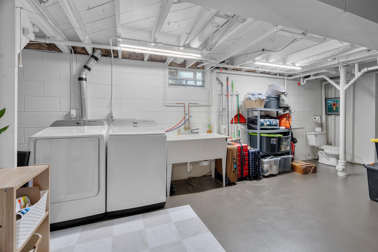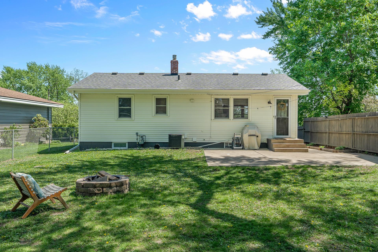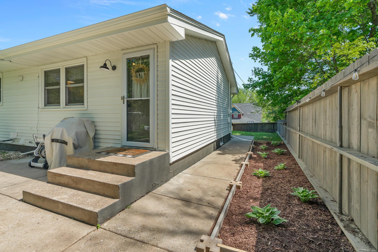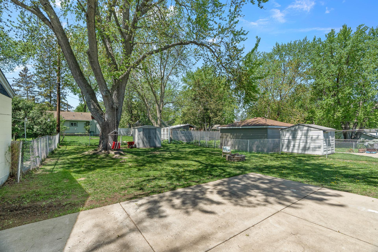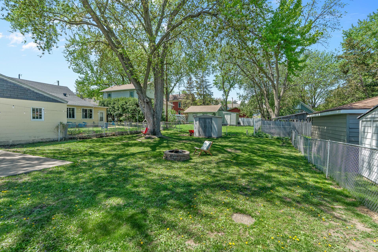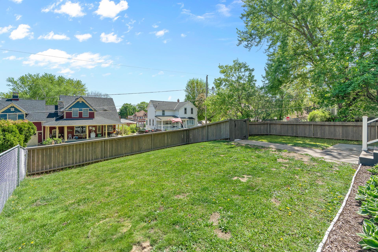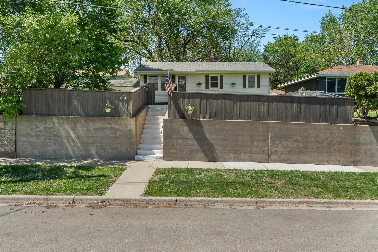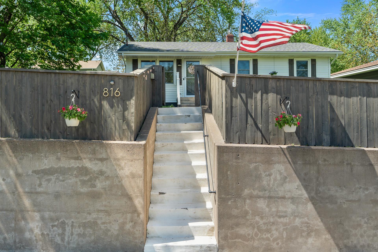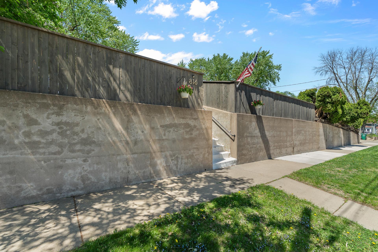
Property Listing
Description
Move-in Ready! Welcome to this beautifully remodeled ranch-style home nestled in the South Hill neighborhood of Stillwater. This charming residence presents a wonderful opportunity for a quick move-in. Remodeled in 2023, this home showcases stylish, modern design finishes, with an interior designer's touch. Step inside and you will see how well cared for this home has been. The kitchen boasts beautiful quartz countertops and sleek white cabinets with soft-close features. Along with modern stainless-steel appliances, including a gas range, LVP flooring and a new ceramic tile backsplash. This home features three, tastefully decorated comfortably sized bedrooms. The fully remodeled bathroom offers a touch of luxury with ceramic tiled tub/shower, and bright finishes. The lower level provides even more living space with a large, finished recreation room and a versatile bonus area. You will also find a spacious laundry room/utility area as well as the convenience of a toilet and sink. Enjoy peace of mind with maintenance-free features such as vinyl windows, durable steel siding and upgraded interior finishes. Step out to the rear concrete patio and take advantage of the spacious fenced backyard. Relax around the firepit and enjoy peaceful evenings. This location has the convenience of a cafe, bakery, restaurant, bike shop and metro transit all within close distance along with downtown Stillwater and the scenic St. Croix River. This home is ready for you!Property Information
Status: Active
Sub Type: ********
List Price: $349,900
MLS#: 6720335
Current Price: $349,900
Address: 816 5th Street S, Stillwater, MN 55082
City: Stillwater
State: MN
Postal Code: 55082
Geo Lat: 45.048485
Geo Lon: -92.809224
Subdivision: Churchill Nelson Slaughter Add Lot 17 Block 6 Subd
County: Washington
Property Description
Year Built: 1965
Lot Size SqFt: 6534
Gen Tax: 2858
Specials Inst: 0
High School: ********
Square Ft. Source:
Above Grade Finished Area:
Below Grade Finished Area:
Below Grade Unfinished Area:
Total SqFt.: 1634
Style: Array
Total Bedrooms: 3
Total Bathrooms: 2
Total Full Baths: 1
Garage Type:
Garage Stalls: 0
Waterfront:
Property Features
Exterior:
Roof:
Foundation:
Lot Feat/Fld Plain: Array
Interior Amenities:
Inclusions: ********
Exterior Amenities:
Heat System:
Air Conditioning:
Utilities:


