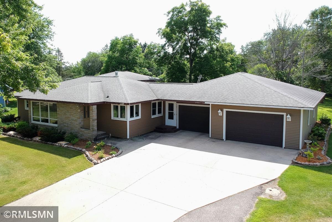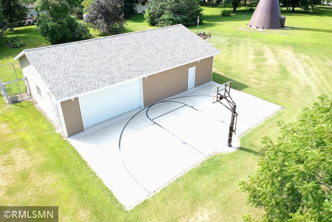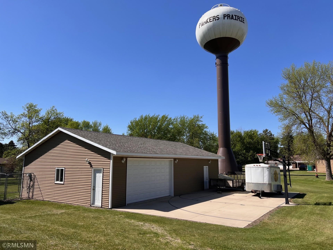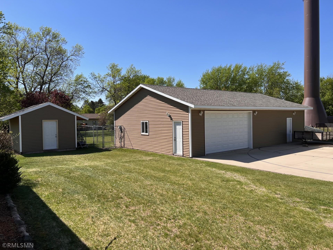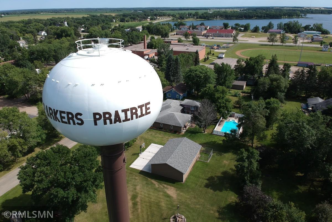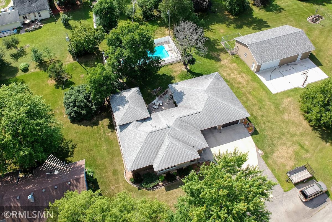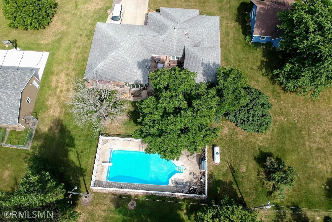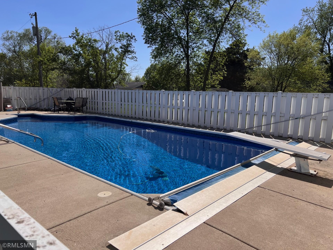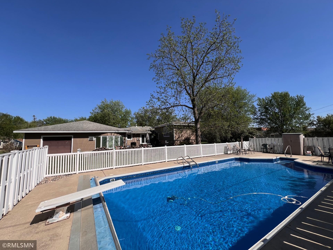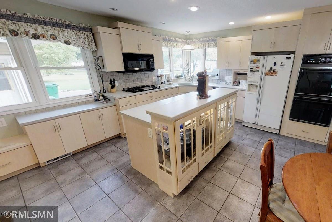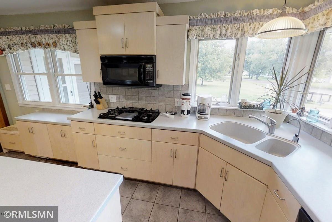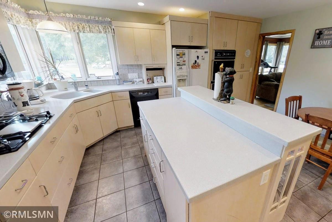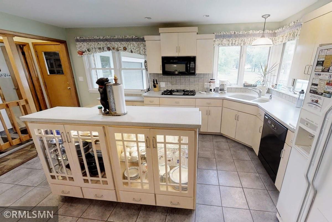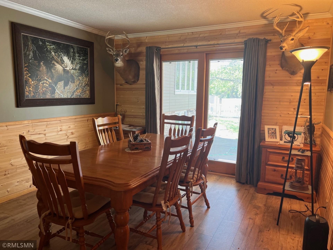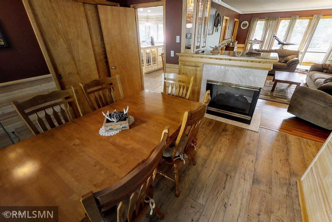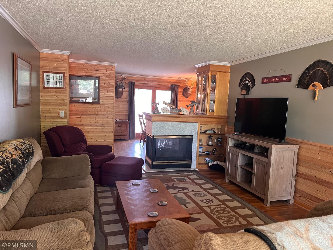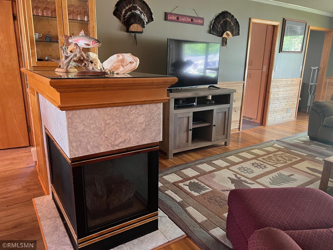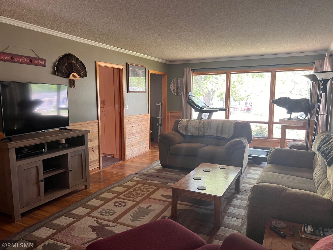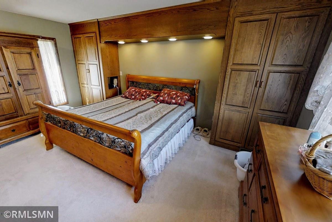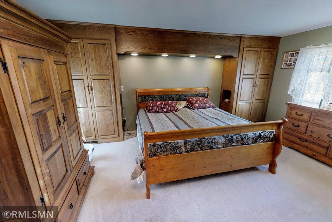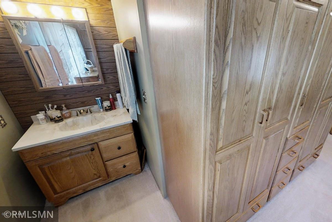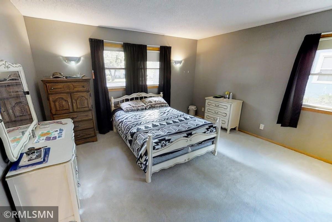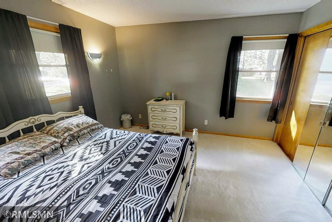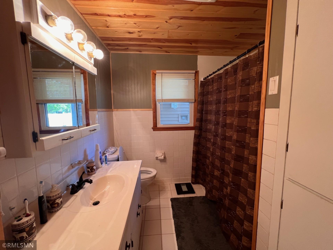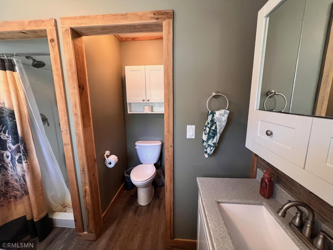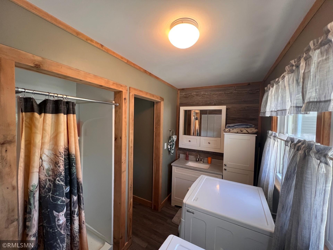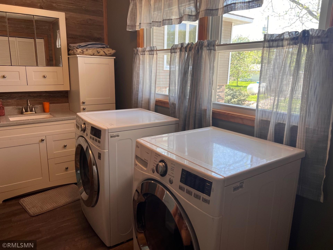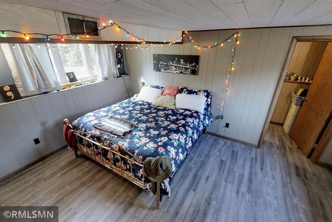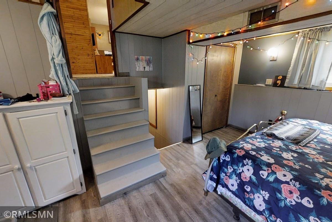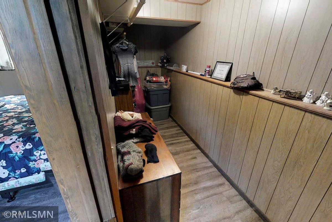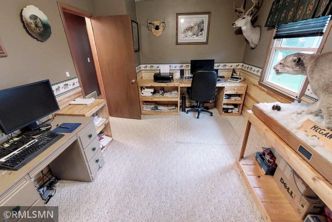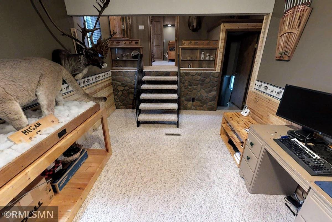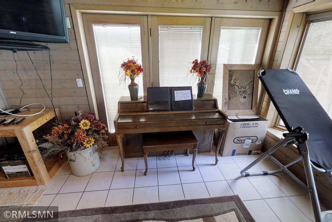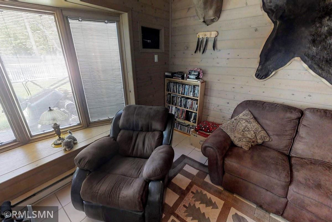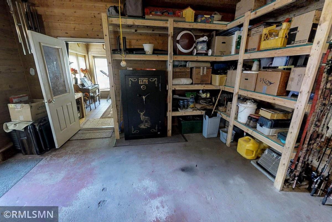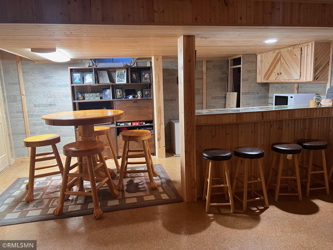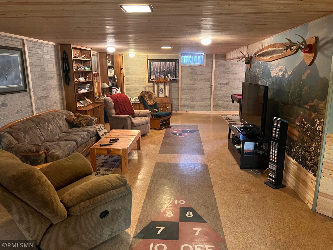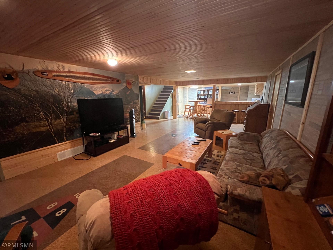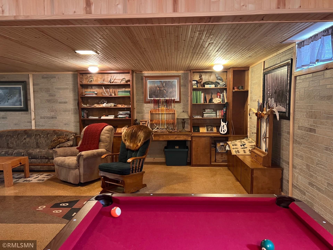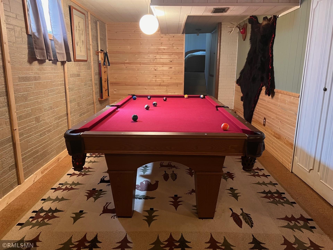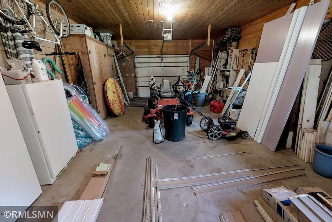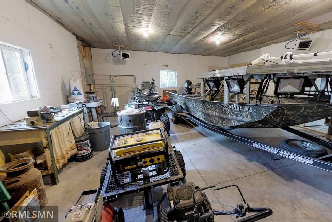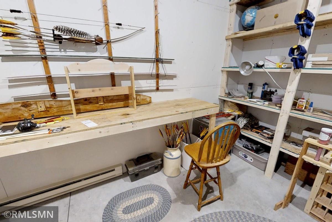
Property Listing
Description
Exceptional Entertainer’s Dream with Pool, Shop & 5 Garage Stalls! (.64 AC) Welcome to your ultimate private retreat—this stunning 4,000 sq ft home was built for entertaining and designed for comfort! Nestled on .64 acres across two parcels, this property offers the perfect blend of luxury and function. Step inside to find a huge kitchen with custom cabinetry, a center island, and plenty of space for gatherings. The double-sided fireplace connects the cozy living room to the formal dining room, creating a warm, inviting atmosphere. Stay comfortable year-round with brand new high-efficiency systems, including a HE furnace, HE central air, 80-gallon water heater, and HE washer & dryer. The lower level features an expansive recreation room with a built-in shuffleboard court, pine bar, and built-in cabinets with sink—perfect for hosting game nights or relaxing weekends. Outdoor living is just as impressive with a 9 ft deep in-ground lap pool 38ft x 20ft, featuring a new $10k liner, filtration system, and surrounded by a privacy fence, making it your own summer oasis. Sports lovers will enjoy the 48’ x 24’ cement basketball court with official lines and deluxe pole/backboard. Car enthusiasts and hobbyists will love the 5 garage stalls—3 attached to the home and 2 detached, plus a separate 1,536 sq ft insulated and heated garage/shop with 10 ft sidewalls, electrical, and endless possibilities. (Parcel #75000500036001: Home & attached garage) and (Parcel #75000500036002: 32’ x 48’ garage/shop) This one-of-a-kind Minnesota property checks every box for privacy, convenience, recreation, and space. Don’t miss your chance to own a truly unique home built for life and leisure! Schedule your private tour today!Property Information
Status: Active
Sub Type: ********
List Price: $424,000
MLS#: 6720292
Current Price: $424,000
Address: 404 S Clayborn Avenue, Parkers Prairie, MN 56361
City: Parkers Prairie
State: MN
Postal Code: 56361
Geo Lat: 46.150096
Geo Lon: -95.332331
Subdivision:
County: Otter Tail
Property Description
Year Built: 1958
Lot Size SqFt: 27878.4
Gen Tax: 4022
Specials Inst: 85
High School: ********
Square Ft. Source:
Above Grade Finished Area:
Below Grade Finished Area:
Below Grade Unfinished Area:
Total SqFt.: 4316
Style: Array
Total Bedrooms: 3
Total Bathrooms: 2
Total Full Baths: 1
Garage Type:
Garage Stalls: 5
Waterfront:
Property Features
Exterior:
Roof:
Foundation:
Lot Feat/Fld Plain:
Interior Amenities:
Inclusions: ********
Exterior Amenities:
Heat System:
Air Conditioning:
Utilities:


