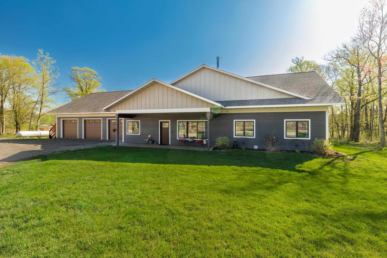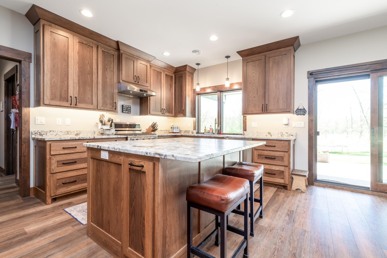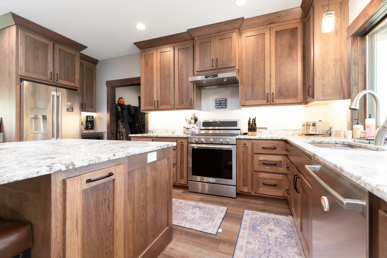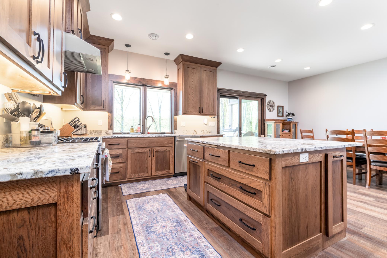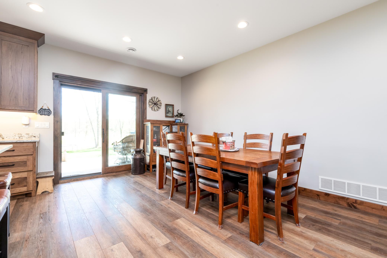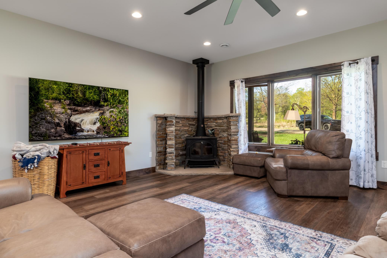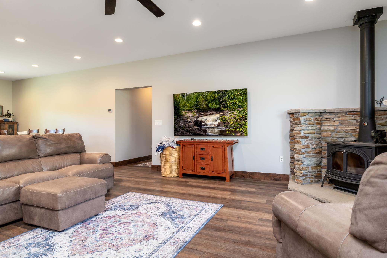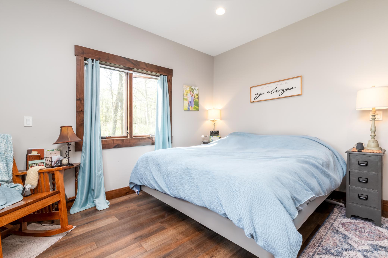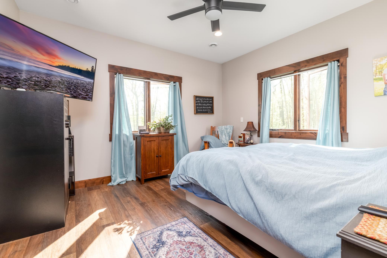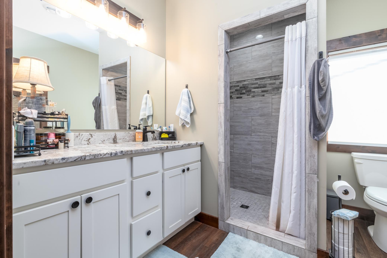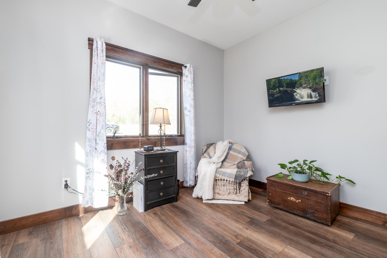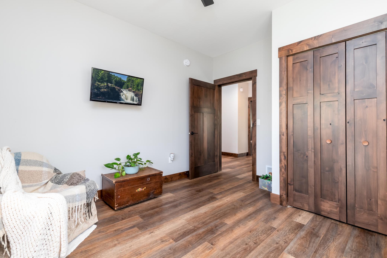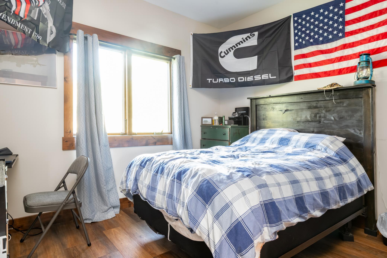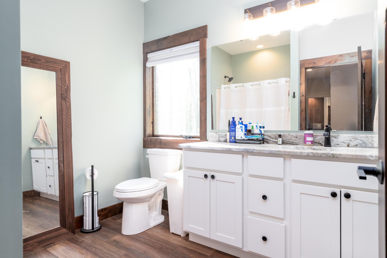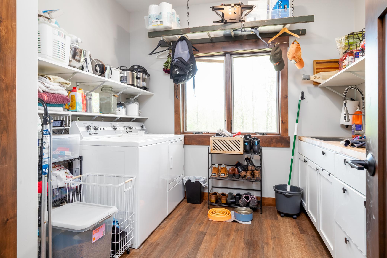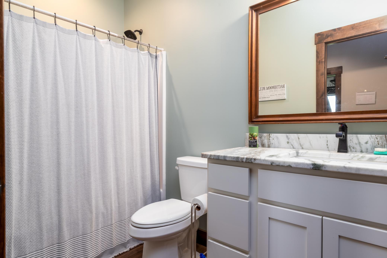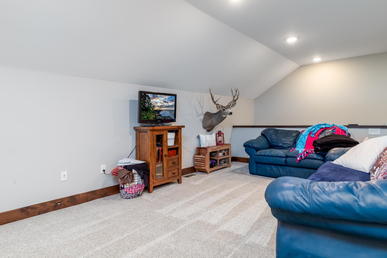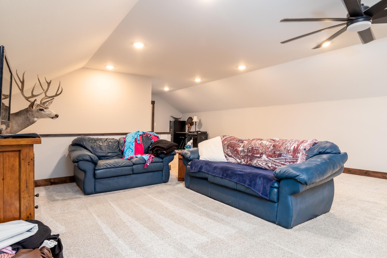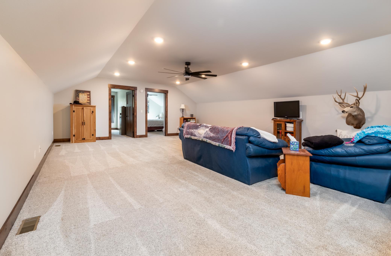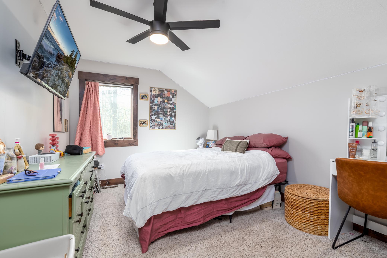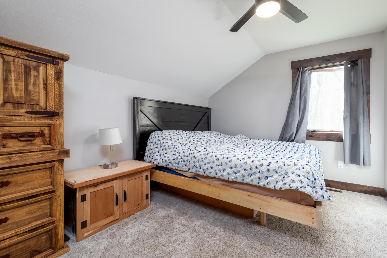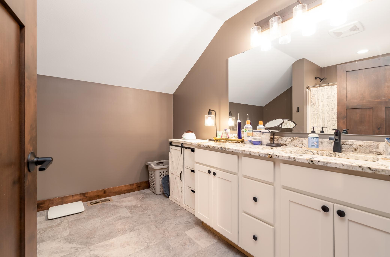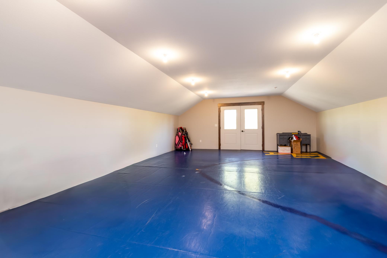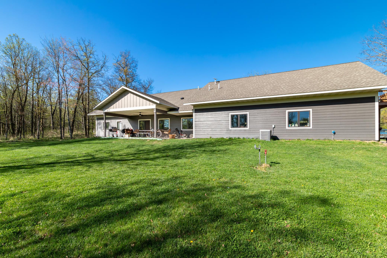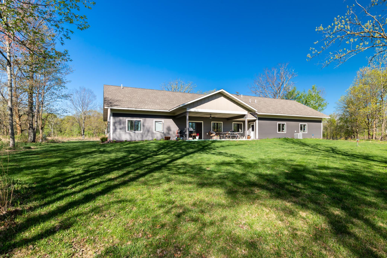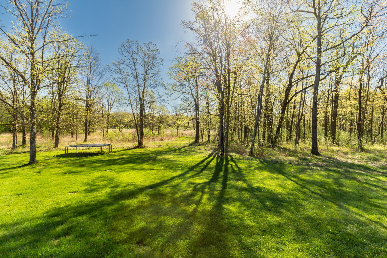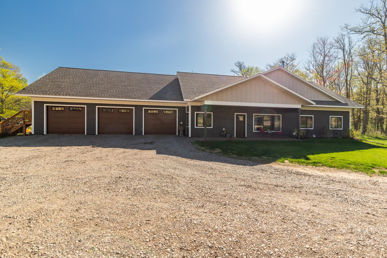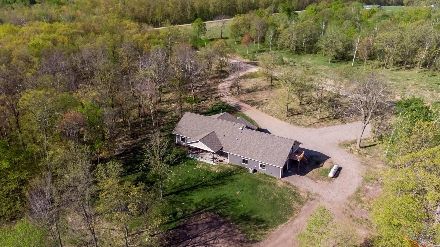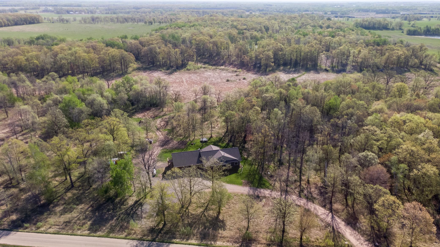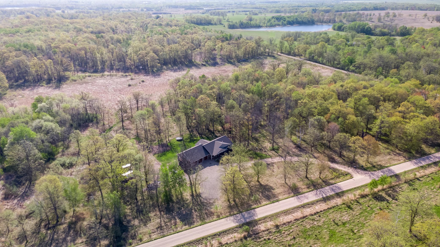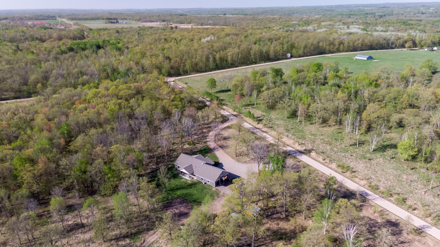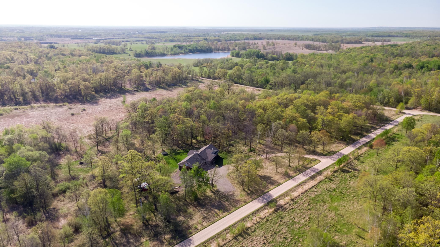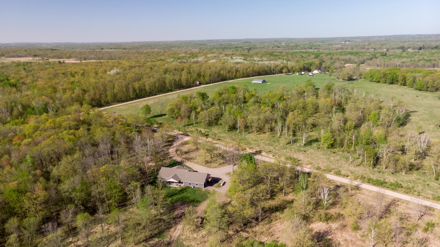
Property Listing
Description
Nestled in nature, this stunning 5-bedroom, 4-bathroom home is a perfect blend of luxury and comfort, offering both spaciousness and a warm atmosphere. As you step inside, you are greeted by an inviting open floor plan that seamlessly connects the living spaces, creating an ideal setting for both relaxation and entertainment. The heart of the home is undoubtedly its gourmet kitchen, a chef's paradise equipped with custom oak cabinetry that adds a touch of elegance. The expansive center island serves as a focal point, perfect for casual dining or meal prep, while the adjoining dining room offers easy access to a magnificent 12x24 covered porch. This outdoor space is designed for year-round enjoyment, allowing you to savor morning coffee under the gentle morning sun or host family gatherings in the evening breeze, regardless of the weather. The living room is a cozy haven, highlighted by a free-standing wood-burning fireplace that beckons you to unwind on chilly nights. The main level is thoughtfully designed with three well-appointed bedrooms, including a primary suite that is a true retreat. This luxurious space features a spacious walk-in closet and a walk-in tiled shower, providing an oasis of relaxation after a long day. Venture upstairs to discover a large family/media room, perfect for movie nights or game days, along with two additional bedrooms and a full bathroom, accommodating family and guests with ease. One of the standout features of this home is the expansive 20x42 bonus room, which offers direct access to the exterior. Whether you envision a creative studio, a home gym, or an additional entertainment area, this versatile space is ready for your personal touch. For those who work from home, the main level office provides a quiet retreat away from the hustle and bustle of the household, ensuring productivity and focus. The expansive 4-stall finished garage is a paradise for anyone seeking additional storage or workspace. This generously sized area provides ample space to house vehicles, store tools, and indulge in various hobbies. Surrounded by the tranquility of nature, this property is not just a home; it's a lifestyle. The expansive 20 acres offer privacy and opportunities for outdoor adventures, whether it's hiking, gardening, or simply taking in nature. This beautiful estate is the perfect place to create cherished memories for years to come, combining luxury, functionality, and the beauty of nature into one magnificent package. Welcome home!Property Information
Status: Active
Sub Type: ********
List Price: $639,900
MLS#: 6720076
Current Price: $639,900
Address: 7170 29th Avenue SW, Pequot Lakes, MN 56472
City: Pequot Lakes
State: MN
Postal Code: 56472
Geo Lat: 46.545613
Geo Lon: -94.431553
Subdivision:
County: Cass
Property Description
Year Built: 2021
Lot Size SqFt: 871200
Gen Tax: 2580
Specials Inst: 66
High School: ********
Square Ft. Source:
Above Grade Finished Area:
Below Grade Finished Area:
Below Grade Unfinished Area:
Total SqFt.: 3976
Style: Array
Total Bedrooms: 5
Total Bathrooms: 4
Total Full Baths: 3
Garage Type:
Garage Stalls: 4
Waterfront:
Property Features
Exterior:
Roof:
Foundation:
Lot Feat/Fld Plain: Array
Interior Amenities:
Inclusions: ********
Exterior Amenities:
Heat System:
Air Conditioning:
Utilities:


