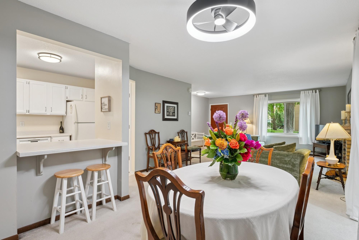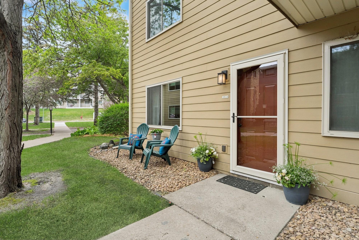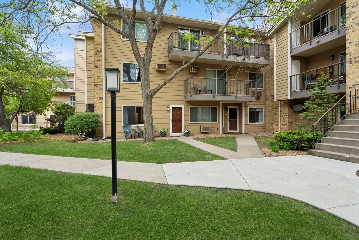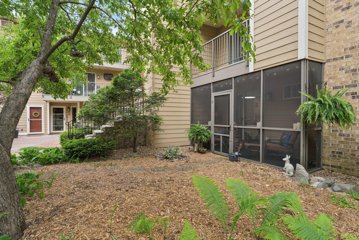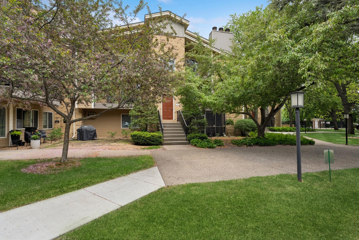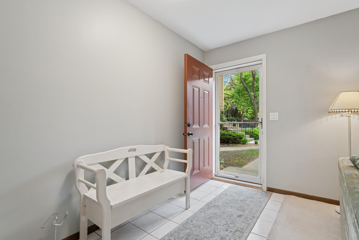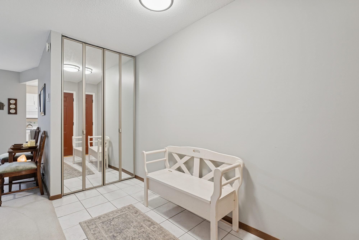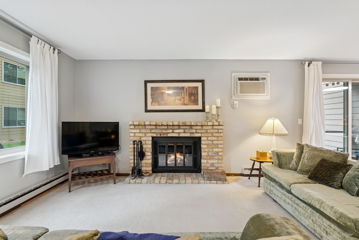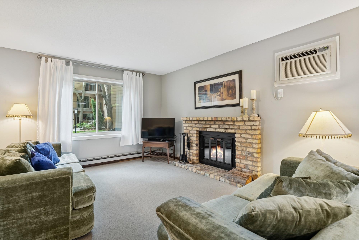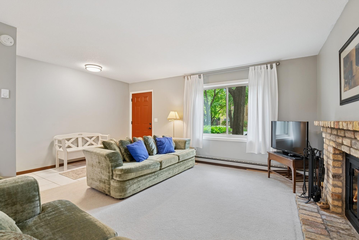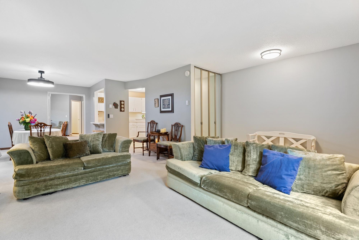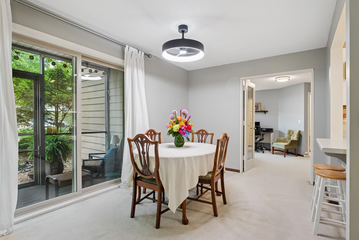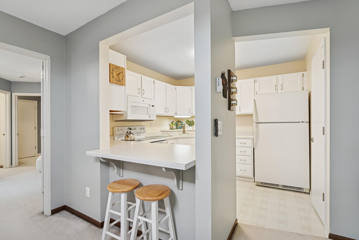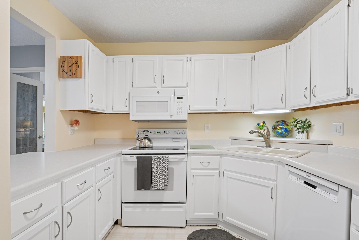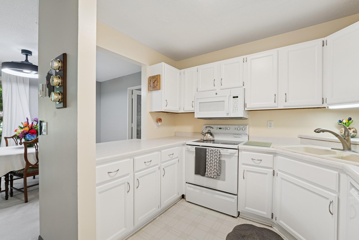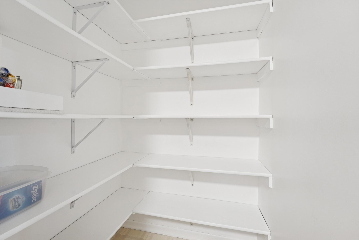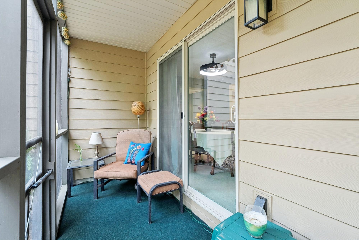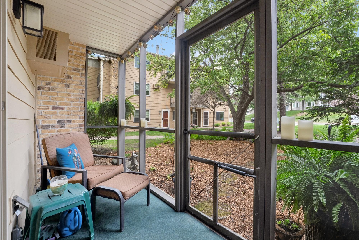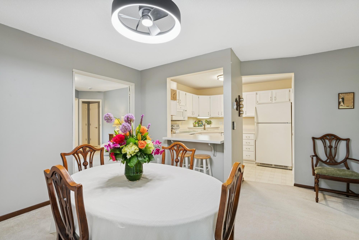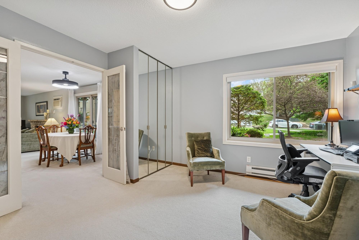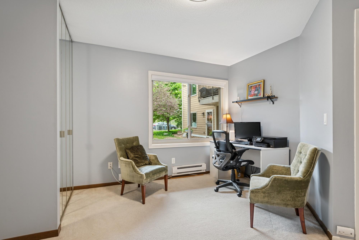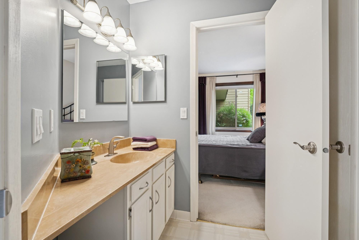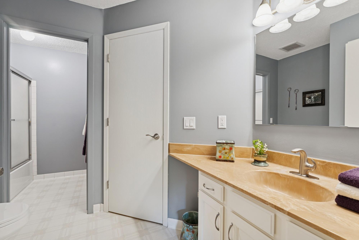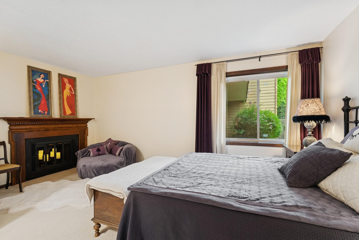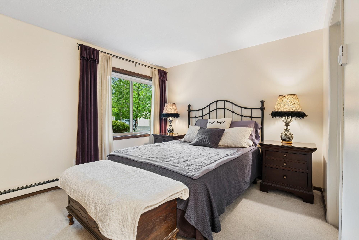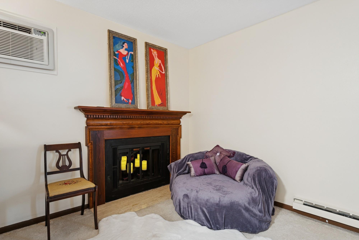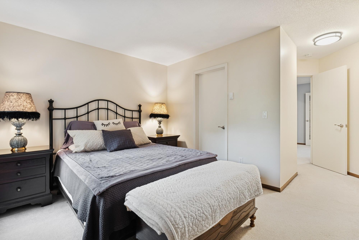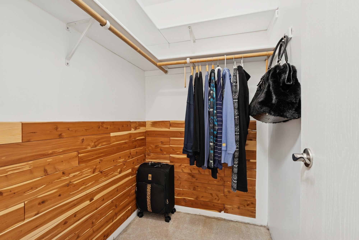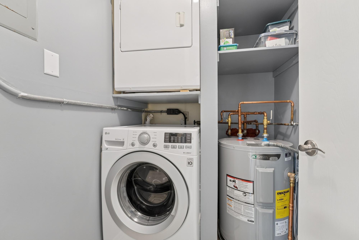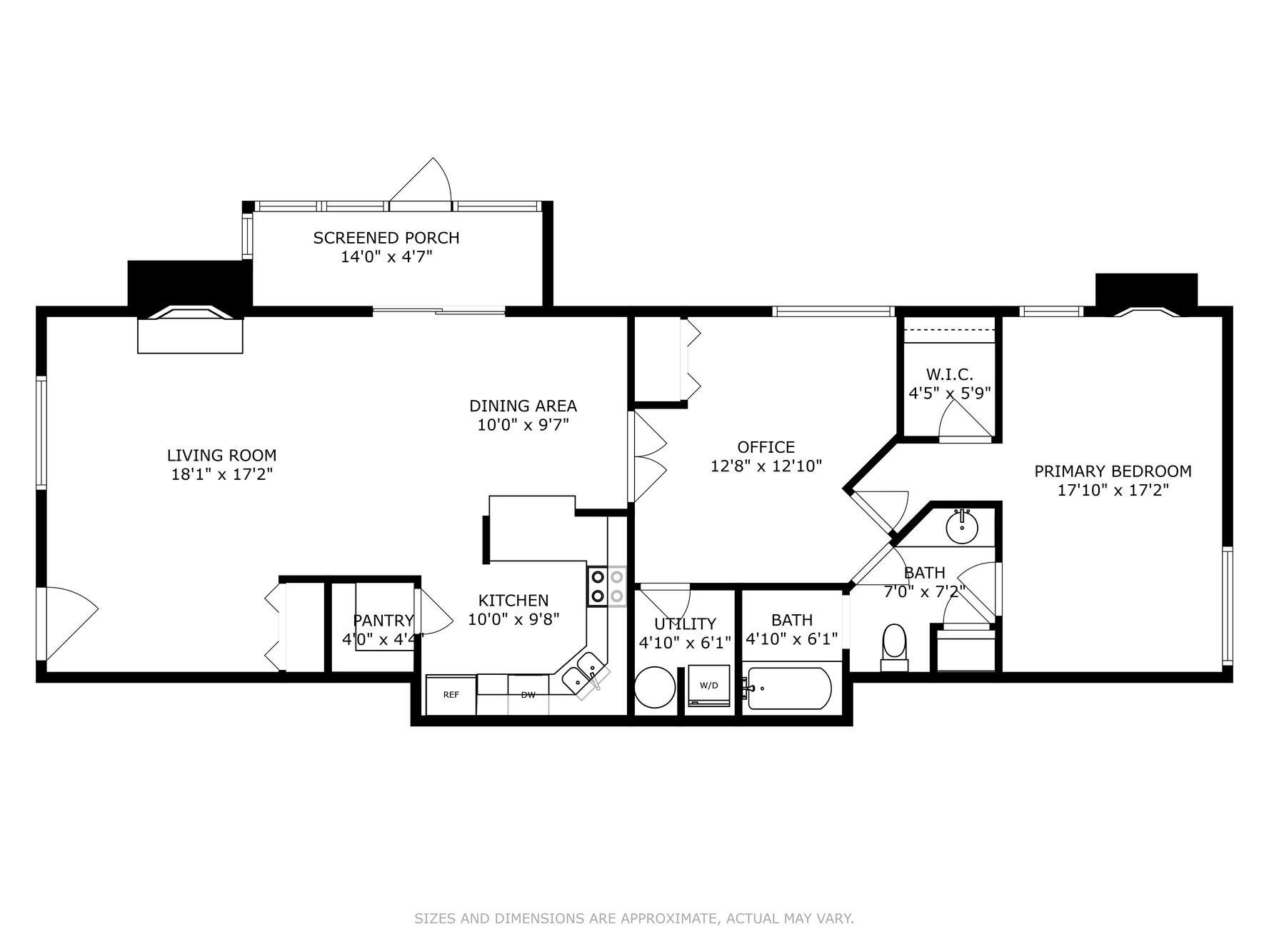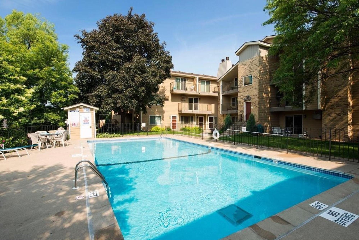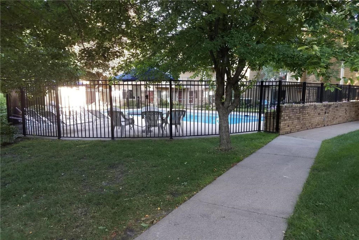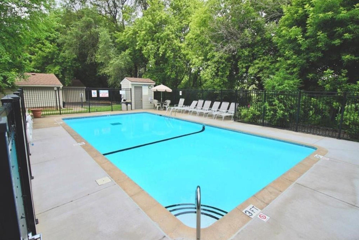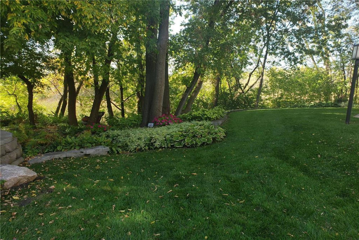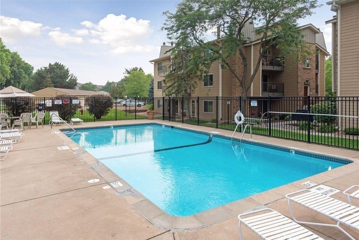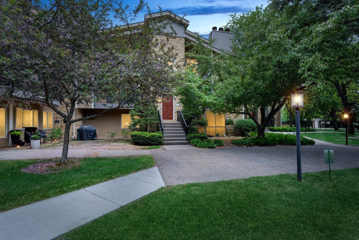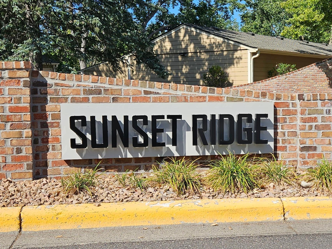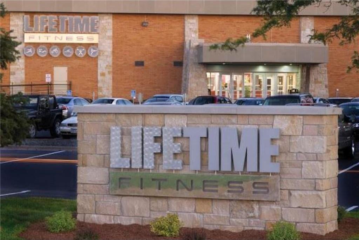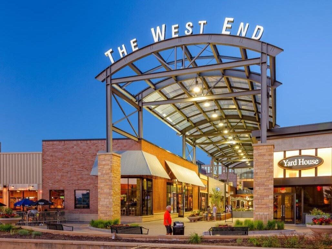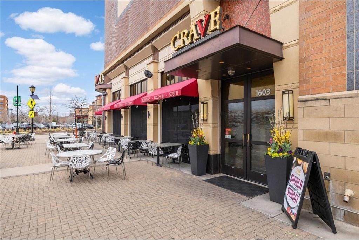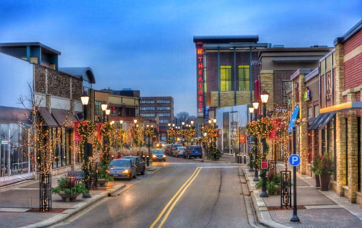
Property Listing
Description
Discover this sought-after, rarely available 2-bedroom, 1-bathroom, first-floor condo nestled in a peaceful St. Louis Park setting. With 1,094 square feet of thoughtfully designed space, this home combines comfort, convenience, and a welcoming ambiance—all with a private entrance for added privacy. This is one of only five units in this community with this floor plan. The second bedroom offers flexibility as a walk-through space, making it an excellent choice for a home office or cozy den. The primary suite boasts a spacious walk-in closet, while the walk-in pantry and open kitchen-to-dining layout create the perfect setup for gatherings and everyday living. Enjoy cozy nights by not one, but two wood-burning fireplaces, adding warmth and charm to your living space. Abundant natural light pours in from three sides, giving the space an airy and inviting feel. Step outside to the screened porch, surrounded by lush landscaping, providing a tranquil retreat. Enjoy added convenience with an in-unit laundry, a one-car detached garage equipped with shelving for storage, and access to three sparkling outdoor pools and scenic walking paths throughout the community. Location is everything—this home is just a short stroll to the vibrant West End, where you'll find restaurants, shopping, Lifetime Fitness, and easy access to the Cedar Lake Regional Trail system. Experience comfort, charm, and a prime location that simply can't be beat.Property Information
Status: Active
Sub Type: ********
List Price: $225,000
MLS#: 6719987
Current Price: $225,000
Address: 2250 Ridge Drive, 11, Minneapolis, MN 55416
City: Minneapolis
State: MN
Postal Code: 55416
Geo Lat: 44.960889
Geo Lon: -93.352709
Subdivision: Condo 0273 Sunset Ridge Condo
County: Hennepin
Property Description
Year Built: 1982
Lot Size SqFt: 0
Gen Tax: 4241.86
Specials Inst: 1804.45
High School: ********
Square Ft. Source:
Above Grade Finished Area:
Below Grade Finished Area:
Below Grade Unfinished Area:
Total SqFt.: 1094
Style: Array
Total Bedrooms: 2
Total Bathrooms: 1
Total Full Baths: 1
Garage Type:
Garage Stalls: 1
Waterfront:
Property Features
Exterior:
Roof:
Foundation:
Lot Feat/Fld Plain: Array
Interior Amenities:
Inclusions: ********
Exterior Amenities:
Heat System:
Air Conditioning:
Utilities:


