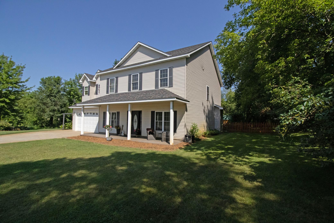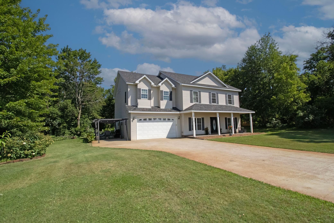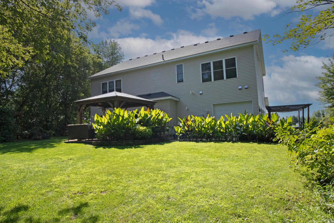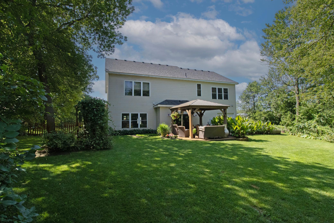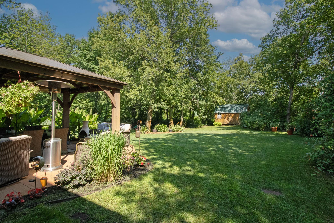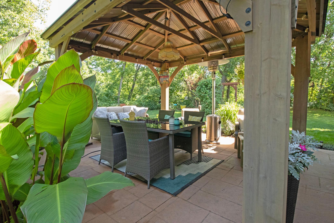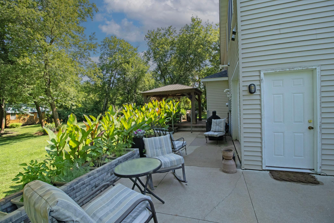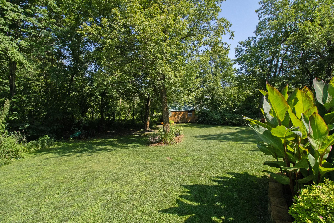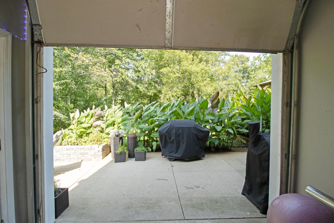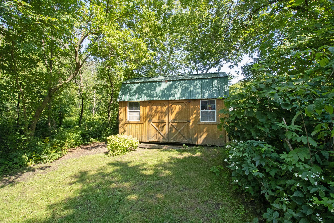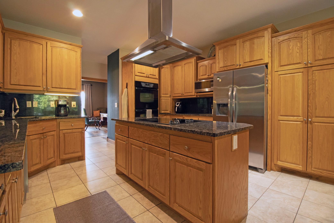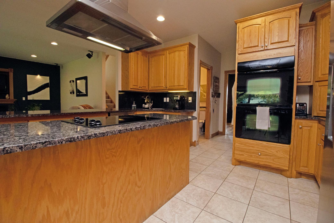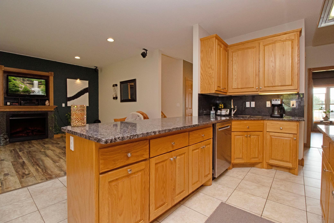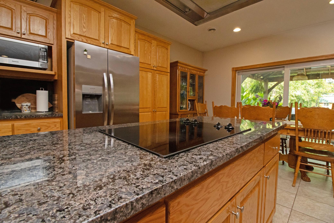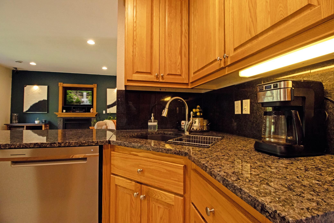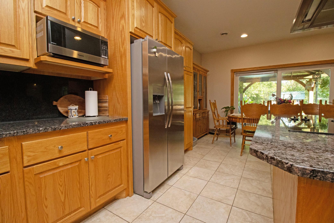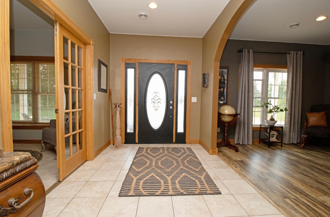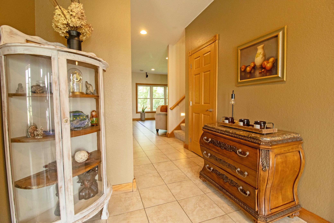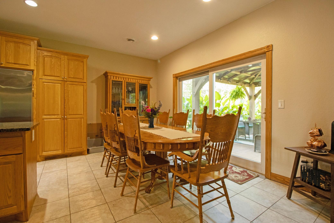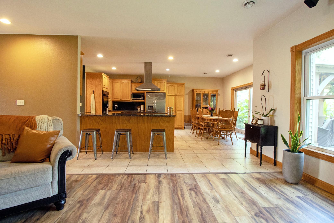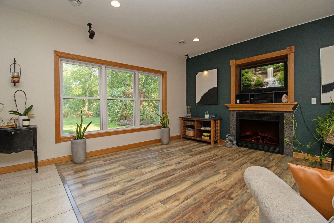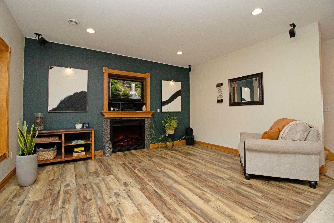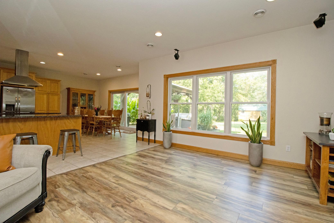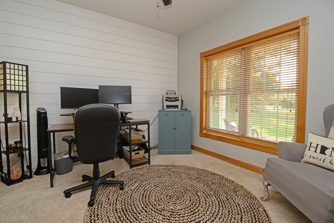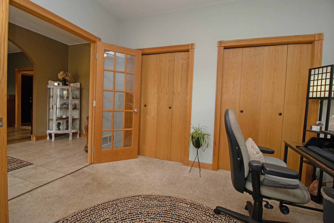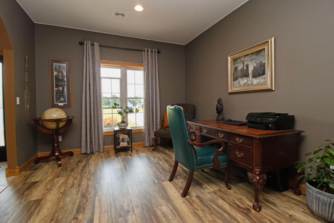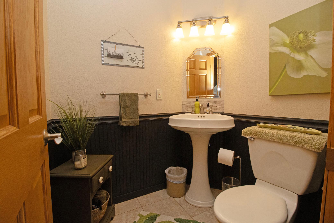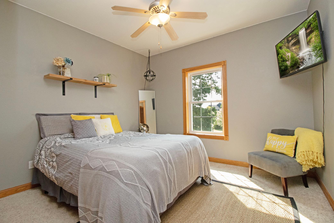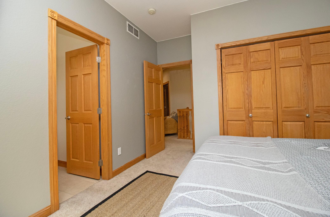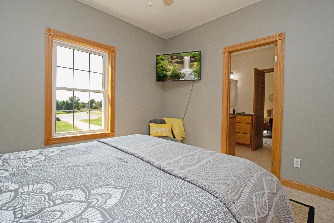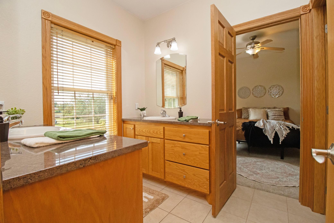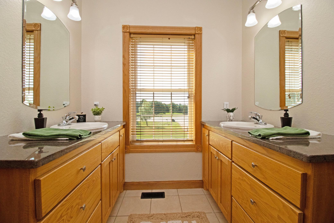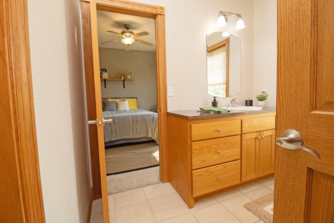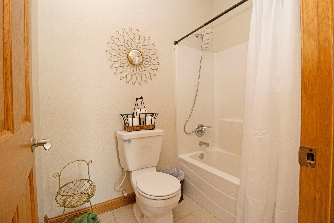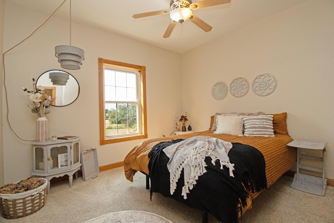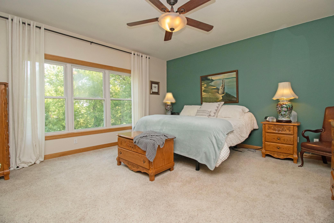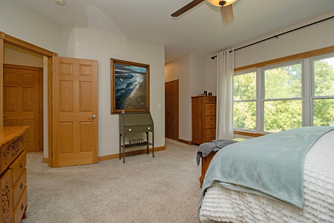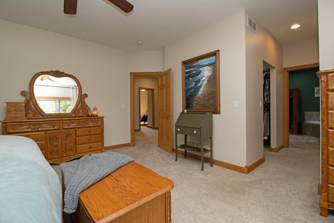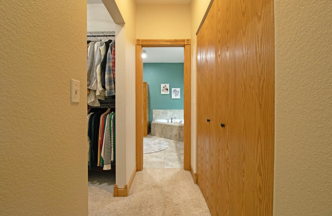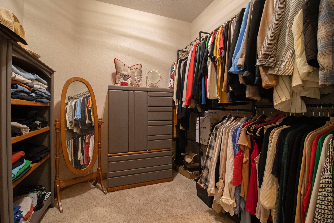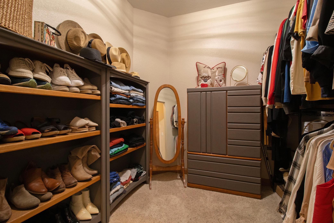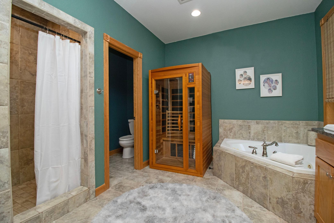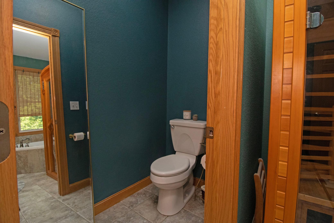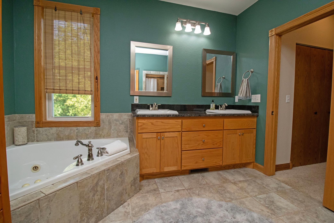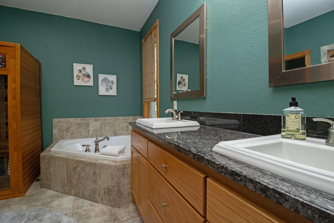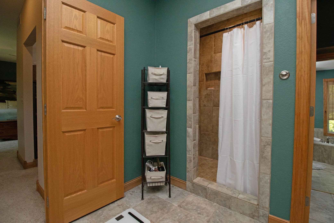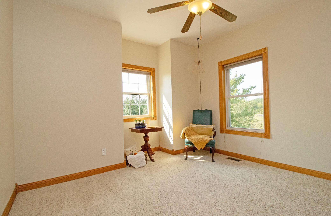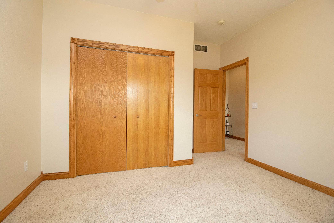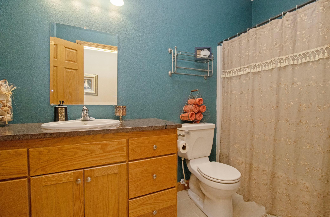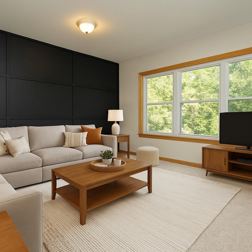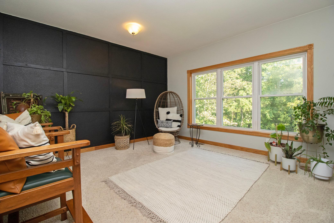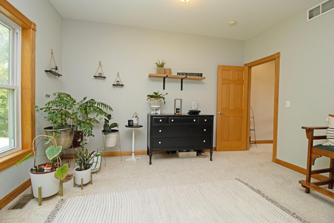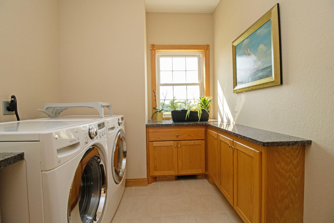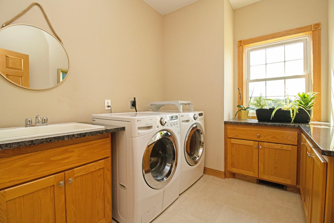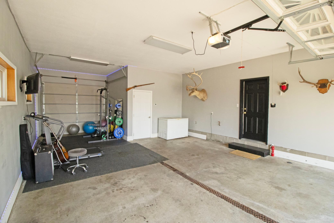
Property Listing
Description
Buyer financing fell through - their loss, your gain. Move-in READY! Tucked away on a wooded cul-de-sac, this spacious 5-bed, 3.5-bath two-story home offers the perfect blend of luxury and comfort. The open layout features a gourmet kitchen with granite countertops, a center island, and a cozy dining nook, flowing into the family room with a gas fireplace and built-in TV shelf. The main level also includes a front sitting room and a flexible space that can serve as a main-level bedroom or private office with french doors. Upstairs, the primary suite features dual closets and a spa-style bath with double vanity, jetted tub, stone walk-in shower, steam shower, and infrared sauna. Two bedrooms share a convenient Jack & Jill bath, while a fifth bedroom with its own bathroom is tucked away at the end of the hall for added privacy. A bonus upper level family space offers flexible living options to suit your lifestyle. Enjoy in-floor heating on the main level and in the garage (with hot/cold water), plus a large laundry room with extra storage. Outside, relax in the beautifully landscaped yard with gazebo, pergola, irrigation system, gardens, and a storage shed - your peaceful outdoor retreat awaits. Priced below assessed value - reach out today to schedule your private showing!Property Information
Status: Active
Sub Type: ********
List Price: $499,900
MLS#: 6719805
Current Price: $499,900
Address: 15212 63rd Street SE, Becker, MN 55308
City: Becker
State: MN
Postal Code: 55308
Geo Lat: 45.47862
Geo Lon: -93.856347
Subdivision: Oak Creek Estates
County: Sherburne
Property Description
Year Built: 2005
Lot Size SqFt: 108900
Gen Tax: 0
Specials Inst: 0
High School: ********
Square Ft. Source:
Above Grade Finished Area:
Below Grade Finished Area:
Below Grade Unfinished Area:
Total SqFt.: 3186
Style: Array
Total Bedrooms: 5
Total Bathrooms: 4
Total Full Baths: 3
Garage Type:
Garage Stalls: 2
Waterfront:
Property Features
Exterior:
Roof:
Foundation:
Lot Feat/Fld Plain: Array
Interior Amenities:
Inclusions: ********
Exterior Amenities:
Heat System:
Air Conditioning:
Utilities:


