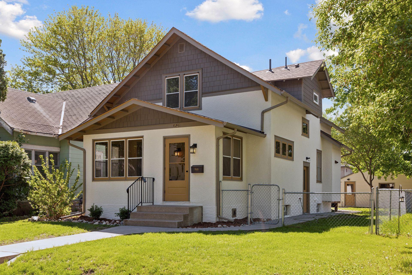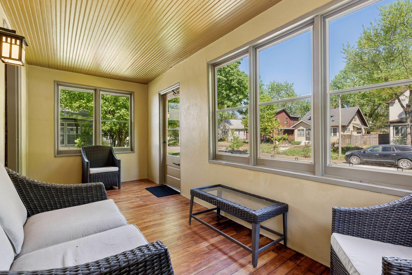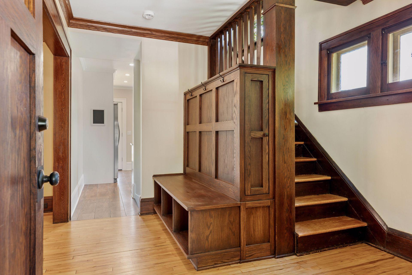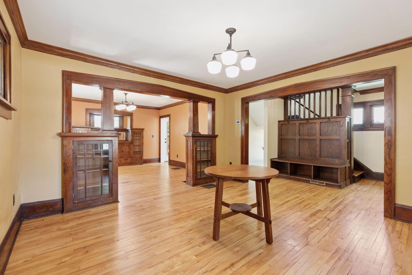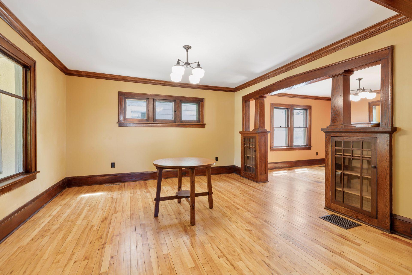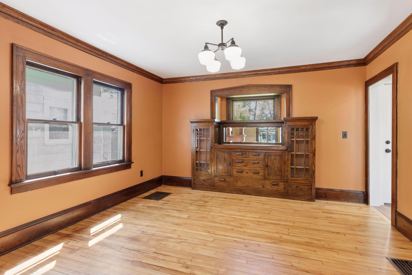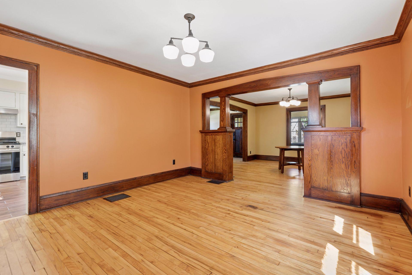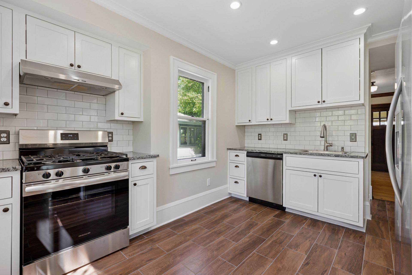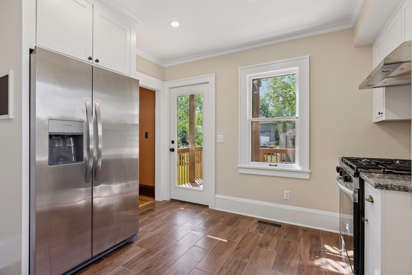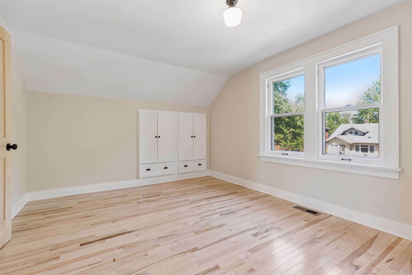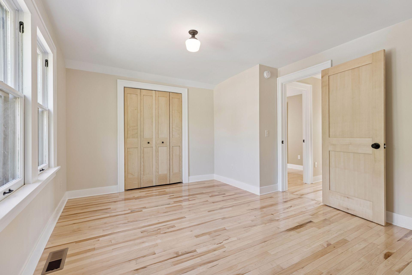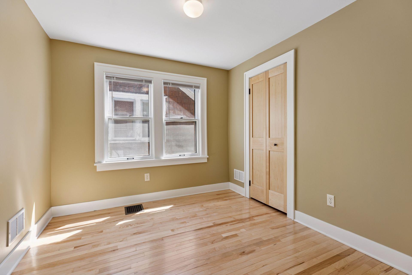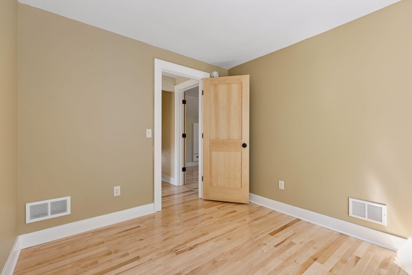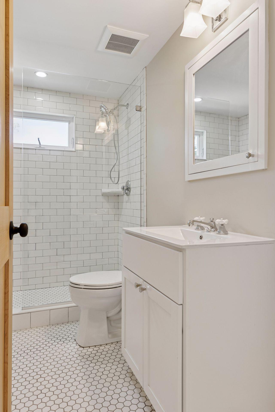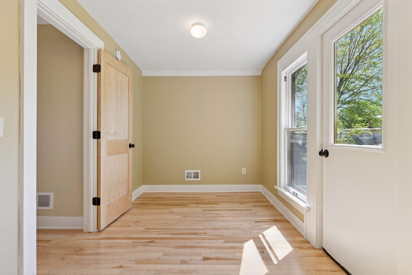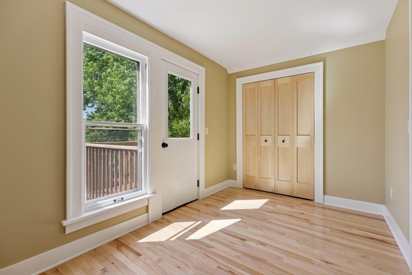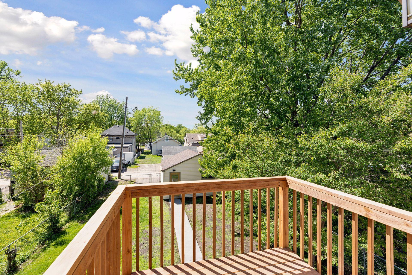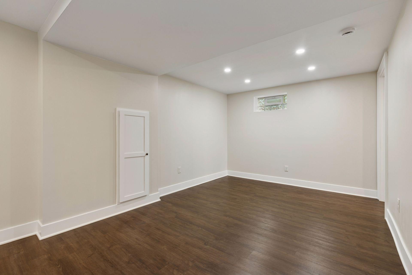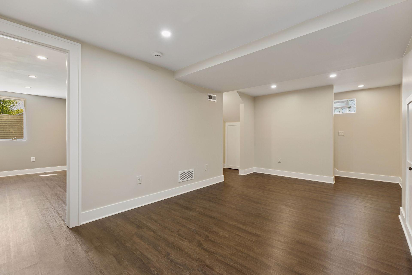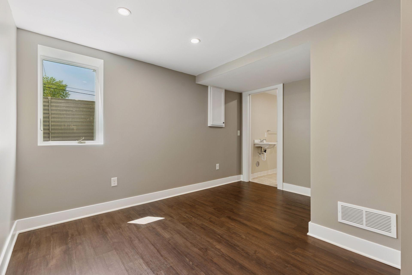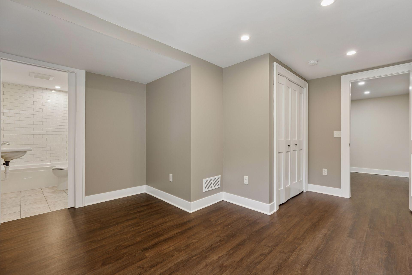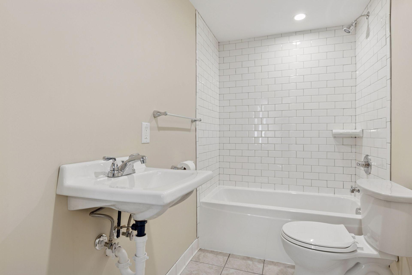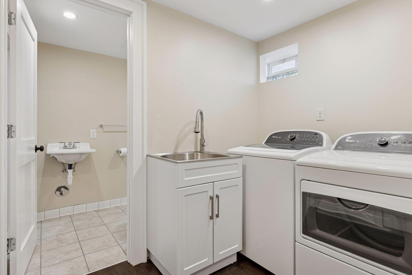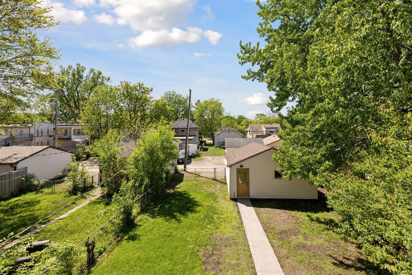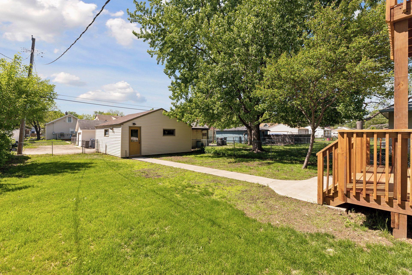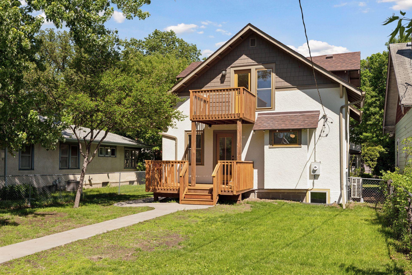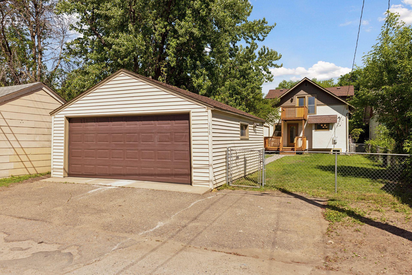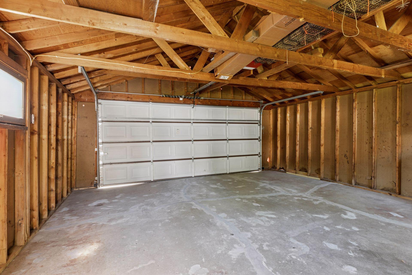
Property Listing
Description
Classic Minneapolis Craftsman Bungalow. Complete down to the studs renovation, to be in period style, yet updated for modern convenience. Where to begin? Basement excavated down to add ceiling height, all new plumbing, electrical, radon barrier, new footings, headers and structural supports added. Drain tile, sump pump and egress window. New Hardie board cedar (style) siding and fresh recoating of stucco + new architectural shingles on both the home and garage. Hi-eff water heater and HVAC with air source heat pump. Sherwin-Williams historic collection paint choices. Classic front porch opens up to a spacious foyer with built-in bench / cubbies. Much of the millwork was salvageable, missing pieces were expertly recreated for seamless style – trim, cove ceilings, archways, built-in bookshelves in the large front living room and beautiful buffet in the formal dining room. Kitchen was enlarged and updated – all appliances stay. 3 bedrooms up (each with walk-in closets) and an updated 3/4 bath. Finished lower level features a family room, 4th bedroom (with walkthrough full bath) and laundry. All work permitted and inspected. Fully fenced yard in back, ample lawn space, deck and 2 car garage. You can find a bungalow with various updates done over the last 100 years, plagued by varying degrees of craftsmanship, but you won’t find one done from top to bottom, inside and out like this.Property Information
Status: Active
Sub Type: ********
List Price: $540,000
MLS#: 6719687
Current Price: $540,000
Address: 3520 32nd Avenue S, Minneapolis, MN 55406
City: Minneapolis
State: MN
Postal Code: 55406
Geo Lat: 44.938871
Geo Lon: -93.226091
Subdivision: Clifton Add
County: Hennepin
Property Description
Year Built: 1917
Lot Size SqFt: 5662.8
Gen Tax: 3009
Specials Inst: 0
High School: ********
Square Ft. Source:
Above Grade Finished Area:
Below Grade Finished Area:
Below Grade Unfinished Area:
Total SqFt.: 1932
Style: Array
Total Bedrooms: 4
Total Bathrooms: 2
Total Full Baths: 1
Garage Type:
Garage Stalls: 2
Waterfront:
Property Features
Exterior:
Roof:
Foundation:
Lot Feat/Fld Plain: Array
Interior Amenities:
Inclusions: ********
Exterior Amenities:
Heat System:
Air Conditioning:
Utilities:


