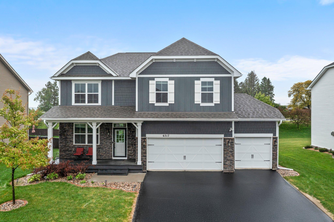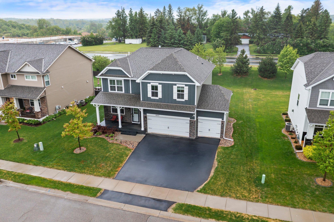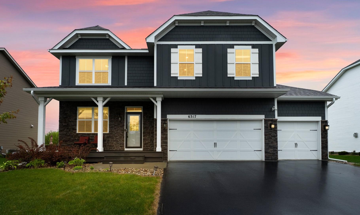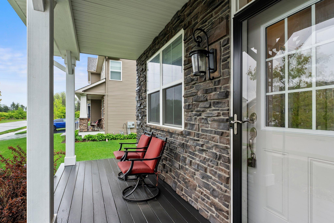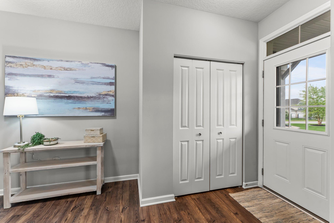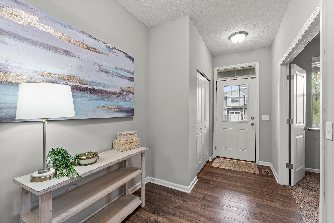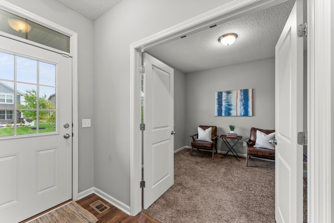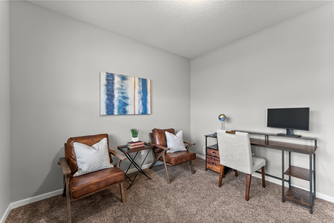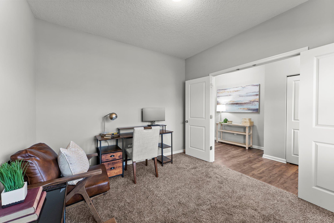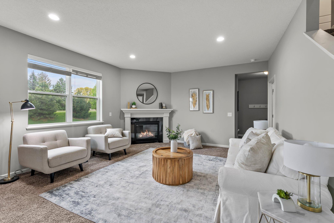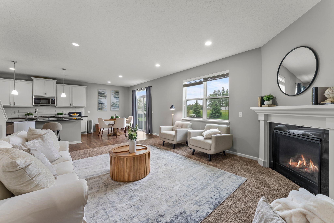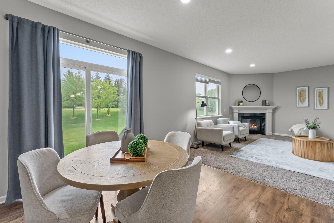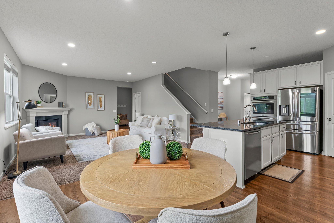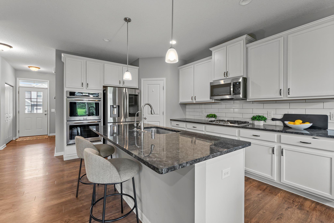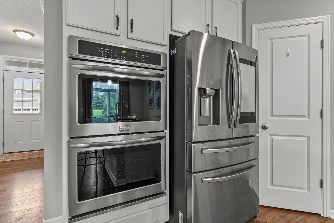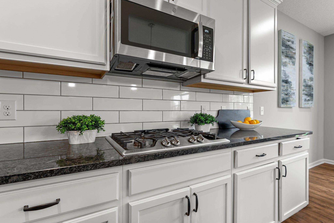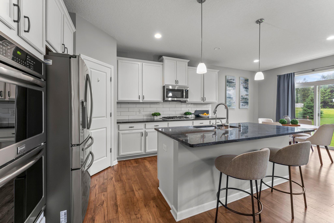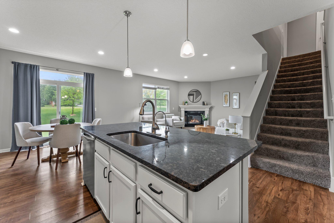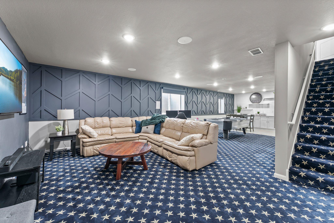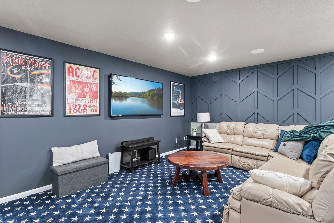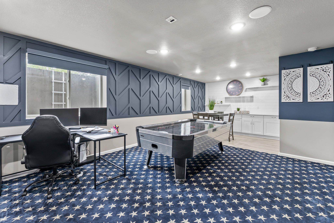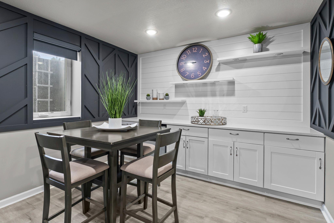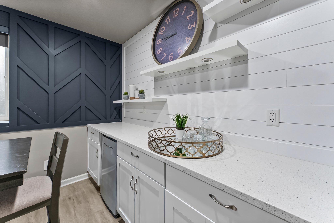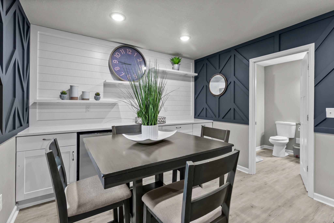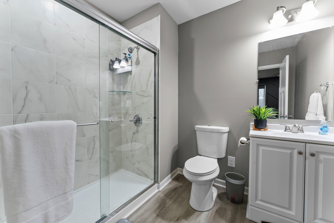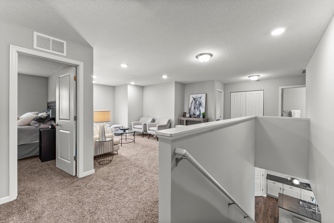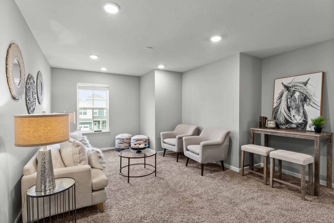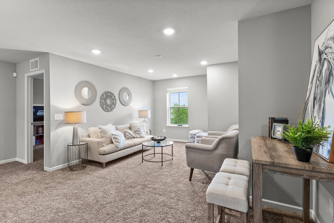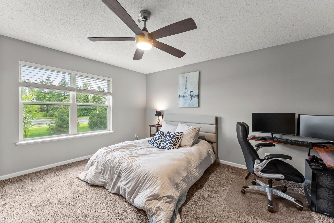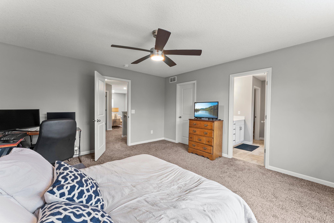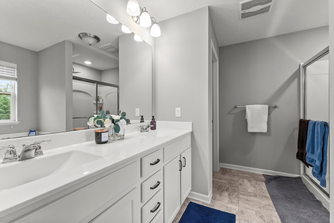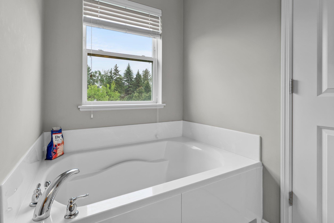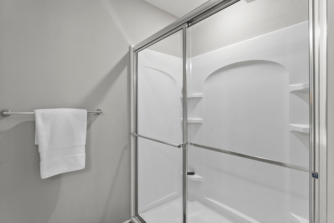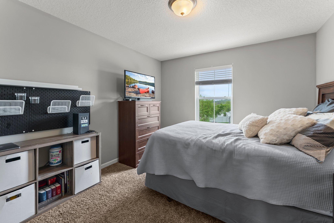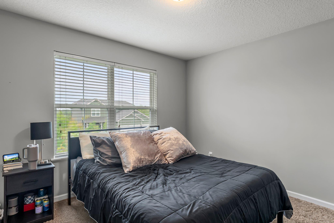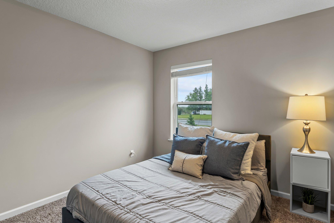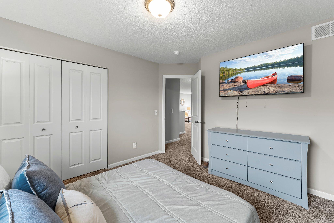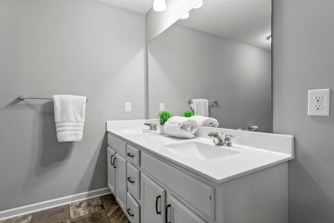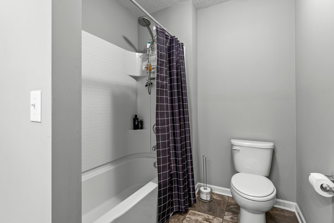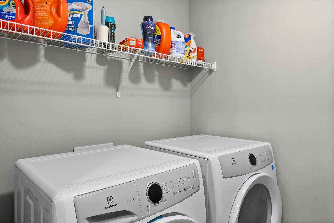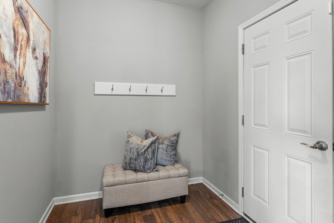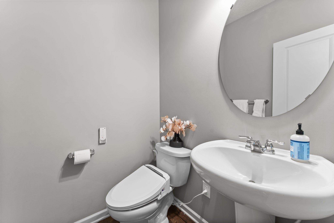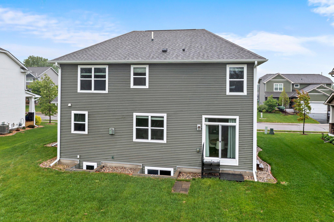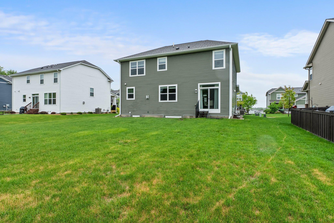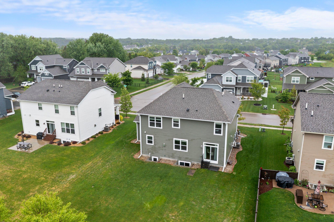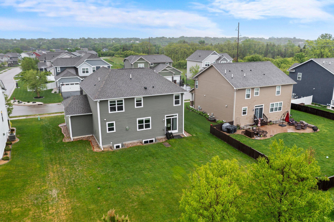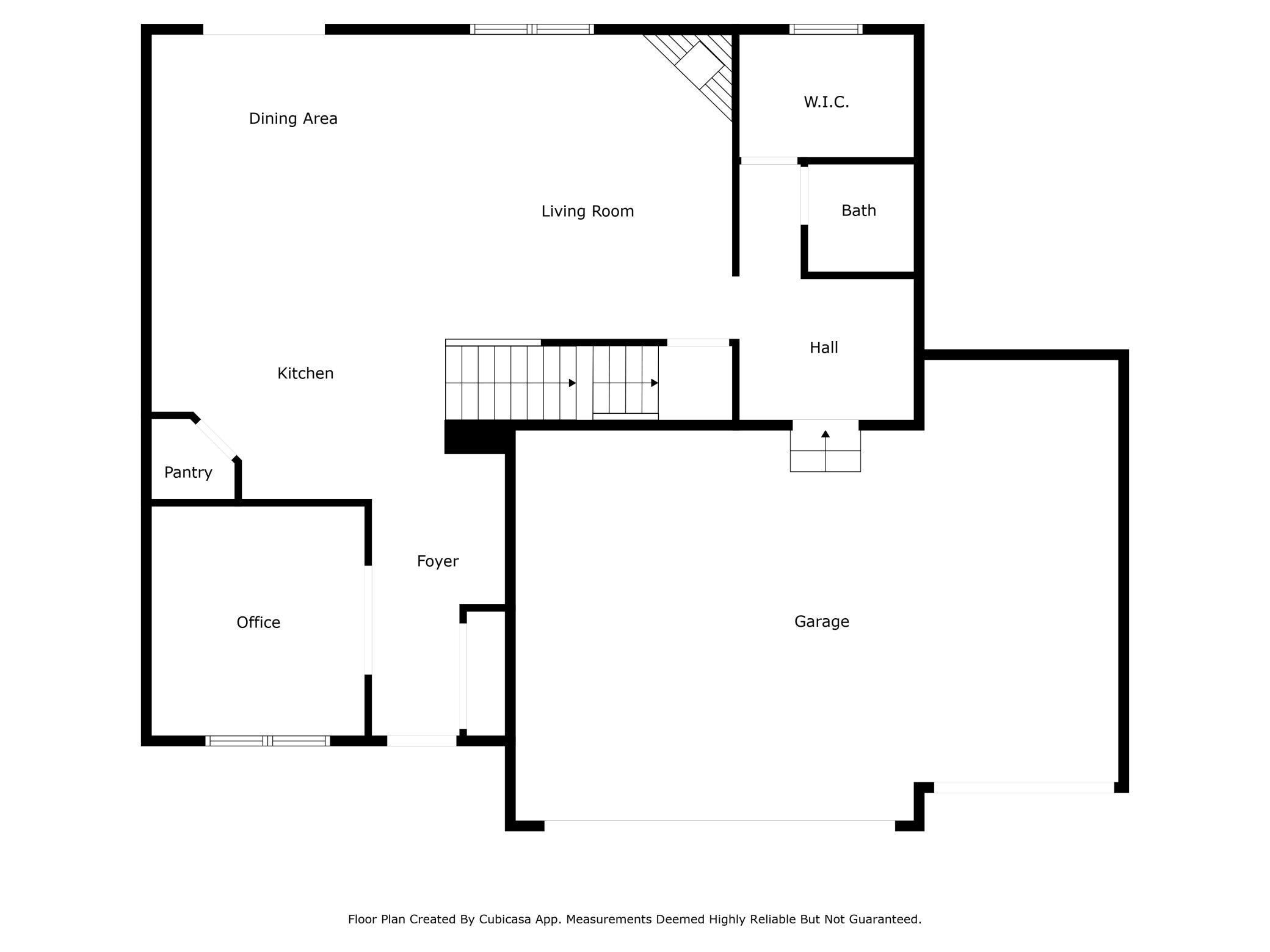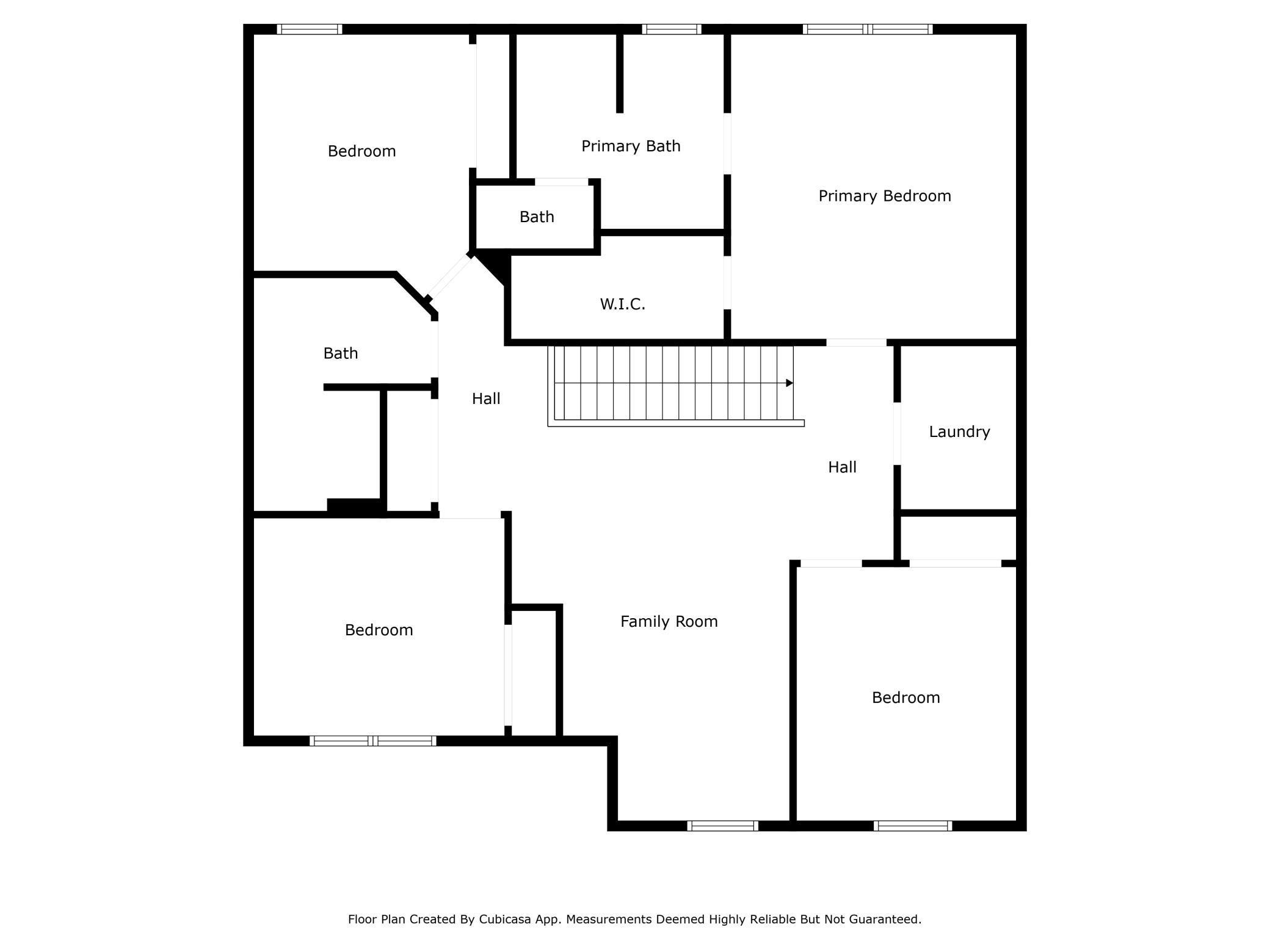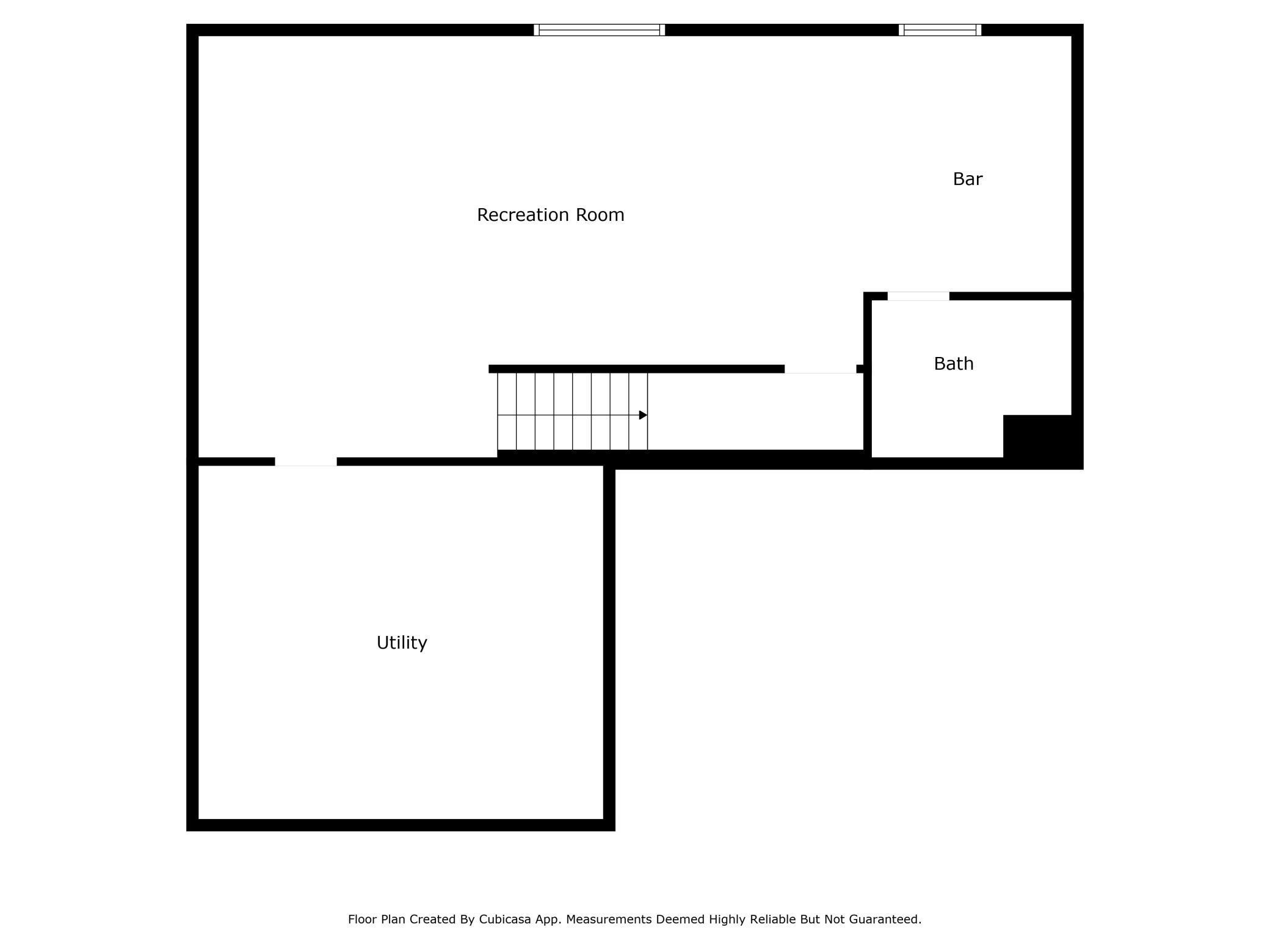
Property Listing
Description
Step into this beautifully designed 4BR two-story home, full of custom touches and charm, ideally located near Prior Lake HS, Redtail Ridge Elementary, scenic parks like Murphy Hanrehan, and the convenient shopping and dining options of Prior Lake and Savage. From the eye-catching curb appeal and inviting front porch to the open foyer and main-level office, this home instantly makes you feel at home. Hardwood floors lead to a stunning chef’s kitchen featuring granite countertops, tile backsplash, stainless steel appliances including a double oven and gas range, a walk-in pantry, and a spacious center island—perfect for gathering with family and friends. The cozy living room with a gas fireplace offers the ideal spot to unwind. Upstairs, you’ll find a spacious loft for extra living space, 4BRs including a relaxing primary suite with a soaking tub, walk-in shower, large walk-in closet, and the convenience of upper-level laundry. The finished lower level is made for entertaining with a striking feature wall, large family/rec room, and a stylish kitchenette/bar. There's also plenty of storage in the utility room and spacious 3-car garage. Outside, the large, flat backyard is ready for a patio, offering the perfect extension of your outdoor living space. This home is the perfect blend of style, space, and location—don’t miss your opportunity to make it yours!Property Information
Status: Active
Sub Type: ********
List Price: $614,900
MLS#: 6719652
Current Price: $614,900
Address: 6317 153rd Street, Savage, MN 55378
City: Savage
State: MN
Postal Code: 55378
Geo Lat: 44.725383
Geo Lon: -93.359533
Subdivision: MADELYN POINTE
County: Scott
Property Description
Year Built: 2018
Lot Size SqFt: 10890
Gen Tax: 6202
Specials Inst: 0
High School: ********
Square Ft. Source:
Above Grade Finished Area:
Below Grade Finished Area:
Below Grade Unfinished Area:
Total SqFt.: 3628
Style: Array
Total Bedrooms: 4
Total Bathrooms: 4
Total Full Baths: 2
Garage Type:
Garage Stalls: 3
Waterfront:
Property Features
Exterior:
Roof:
Foundation:
Lot Feat/Fld Plain: Array
Interior Amenities:
Inclusions: ********
Exterior Amenities:
Heat System:
Air Conditioning:
Utilities:


