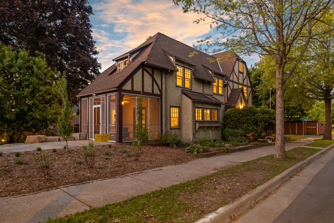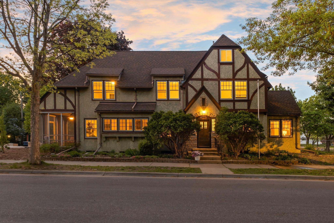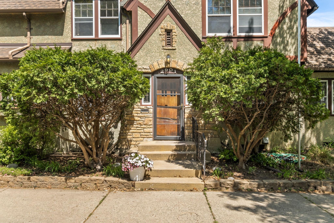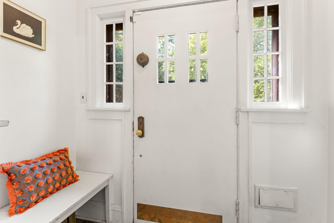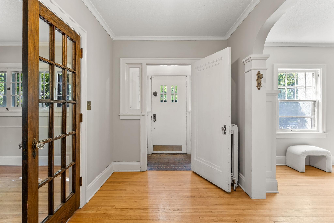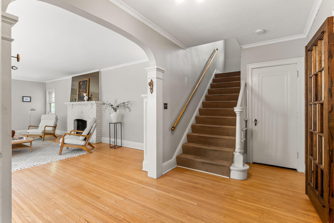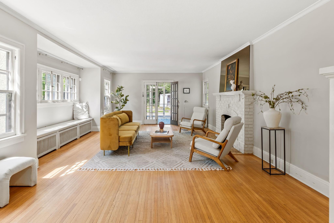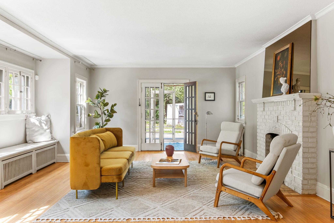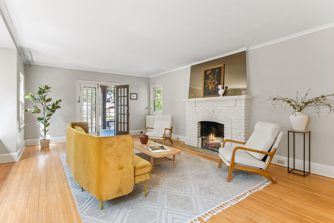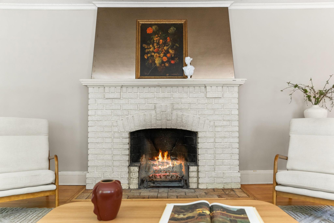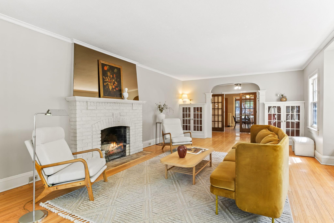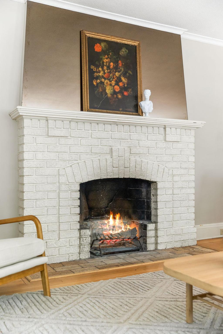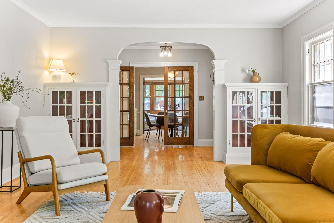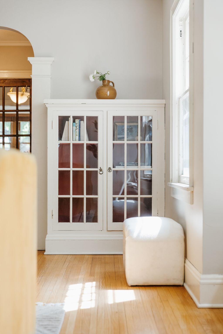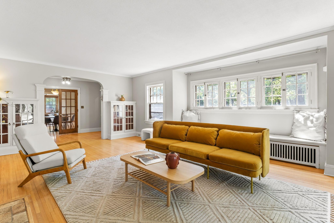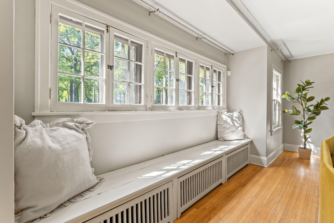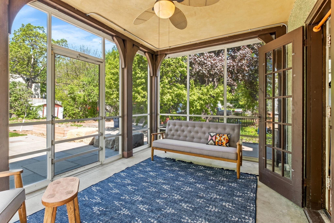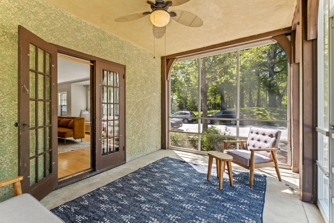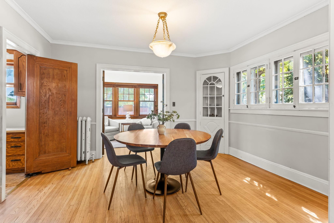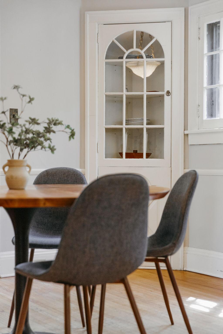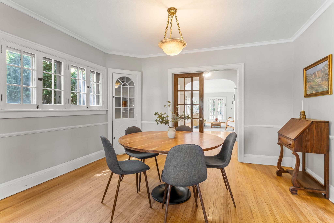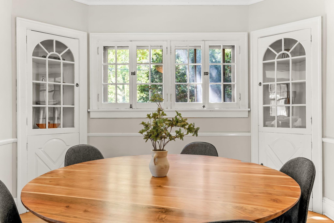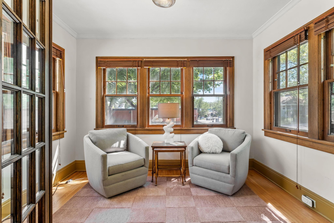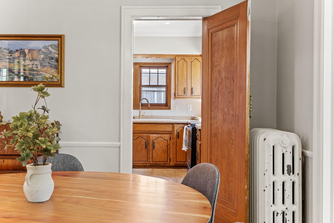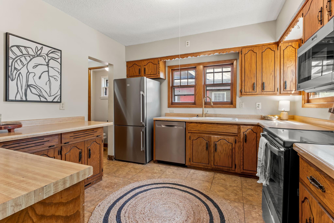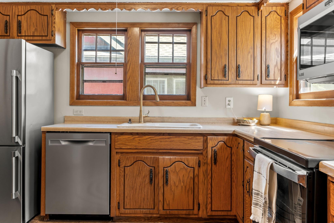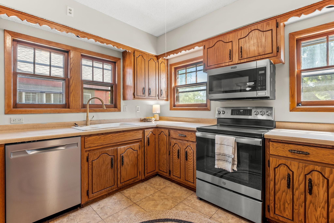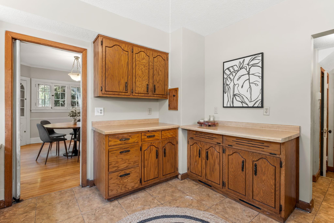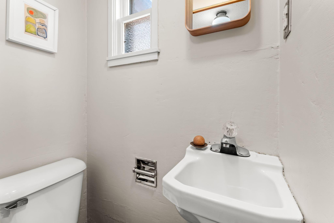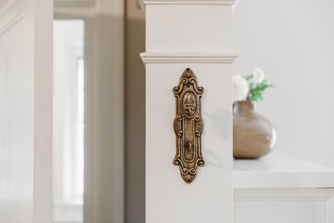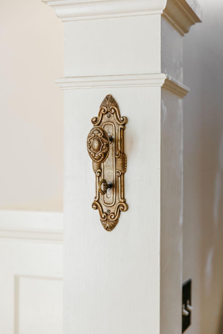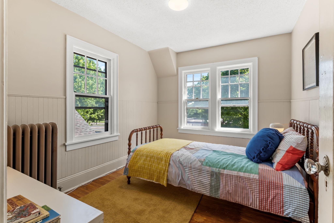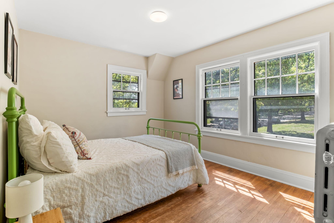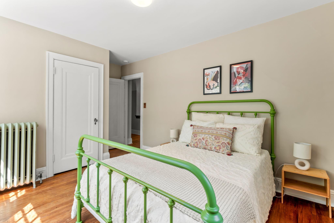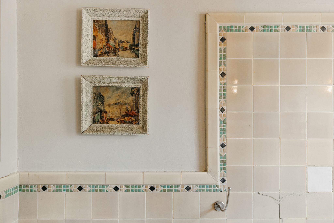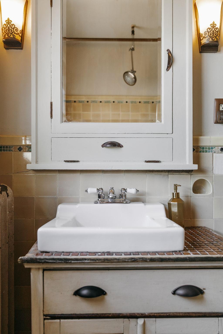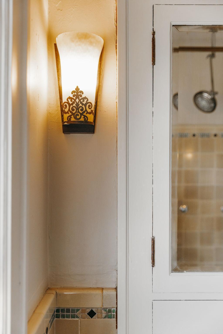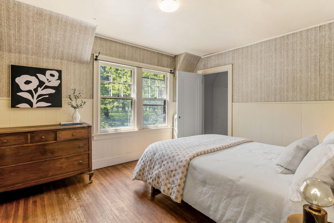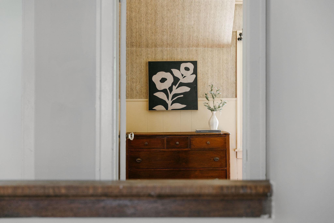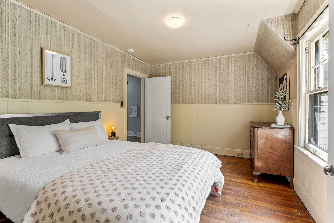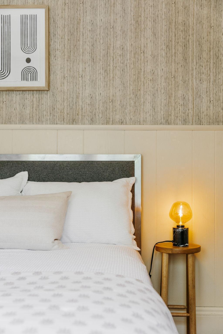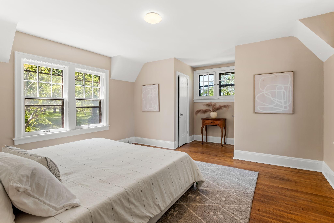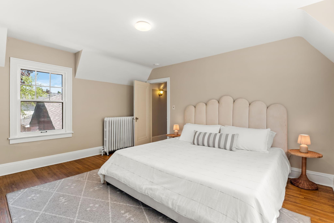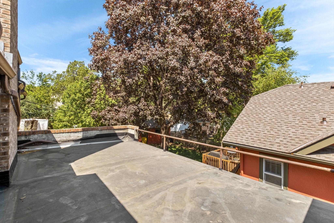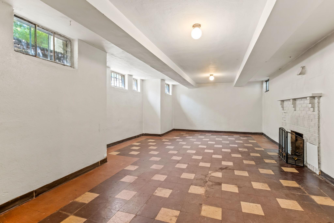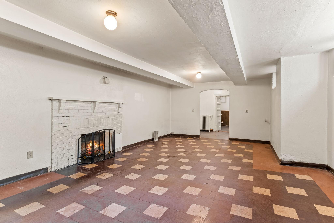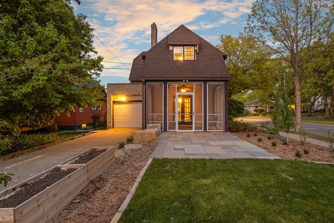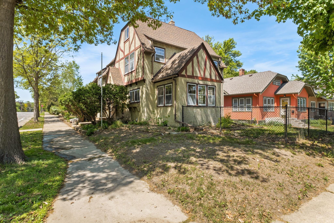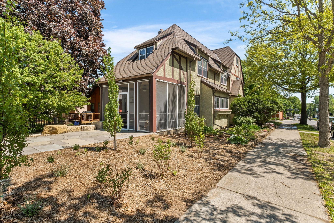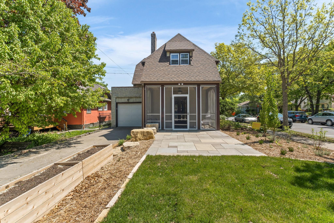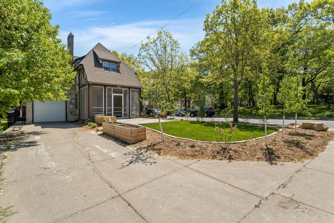
Property Listing
Description
Welcome to this stunning and spacious 1926 Tudor, perfectly situated with Theodore Wirth Parkway’s lush green space right outside your front door. The expansive main level offers an abundance of character and functionality, beginning with a gracious foyer that leads into a formal living room anchored by a classic wood-burning fireplace. A formal dining room provides an elegant setting for entertaining, while the adjacent den/office offers a peaceful workspace. The kitchen features newer stainless steel appliances and ample storage. Just off the attached garage entry, a conveniently located half bath adds to the main level’s practicality. Upstairs, you’ll find four generously sized bedrooms and a full bathroom. The lower level impresses with tall ceilings and a large family room centered around a second wood-burning fireplace—perfect for gatherings. Step through the French doors off the living room to enjoy the inviting screen porch and a breathtaking outdoor patio. A custom banas lavender sandstone patio, added just last year, is framed by a thoughtfully curated landscape of birch, serviceberry, quaking aspen, dogwood shrubs, black-eyed susans, hydrangeas, purple flame grass, and walker’s Low nepeta. Come see this opportunity to own a classic home in a premier location!!Property Information
Status: Active
Sub Type: ********
List Price: $375,000
MLS#: 6719610
Current Price: $375,000
Address: 2901 Vincent Avenue N, Minneapolis, MN 55411
City: Minneapolis
State: MN
Postal Code: 55411
Geo Lat: 45.009773
Geo Lon: -93.316266
Subdivision: Social Center
County: Hennepin
Property Description
Year Built: 1926
Lot Size SqFt: 5227.2
Gen Tax: 4596
Specials Inst: 0
High School: ********
Square Ft. Source:
Above Grade Finished Area:
Below Grade Finished Area:
Below Grade Unfinished Area:
Total SqFt.: 3226
Style: Array
Total Bedrooms: 4
Total Bathrooms: 2
Total Full Baths: 1
Garage Type:
Garage Stalls: 1
Waterfront:
Property Features
Exterior:
Roof:
Foundation:
Lot Feat/Fld Plain: Array
Interior Amenities:
Inclusions: ********
Exterior Amenities:
Heat System:
Air Conditioning:
Utilities:


