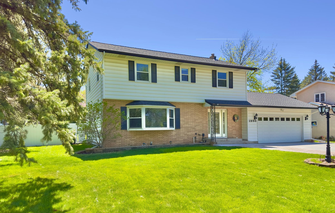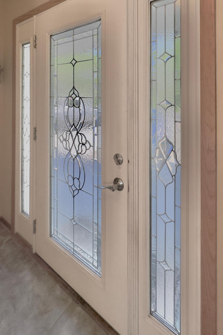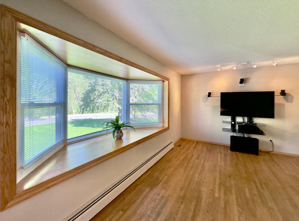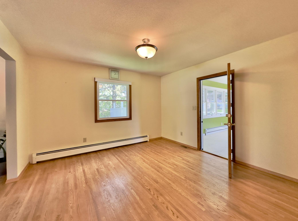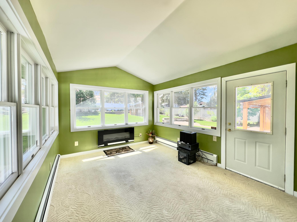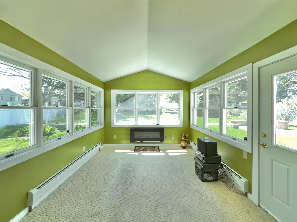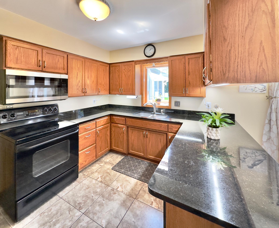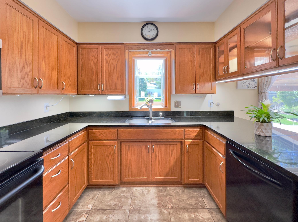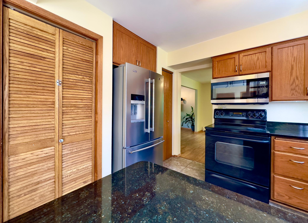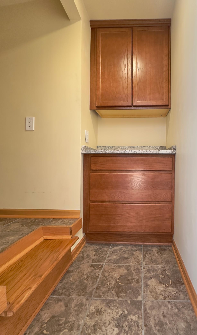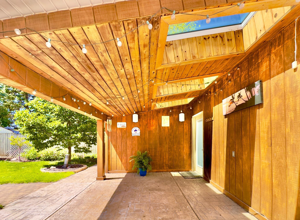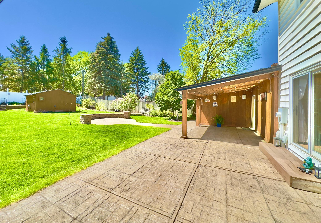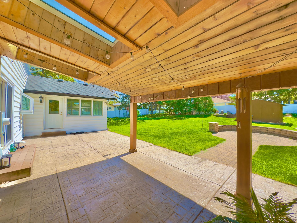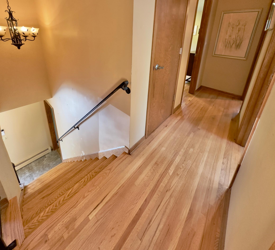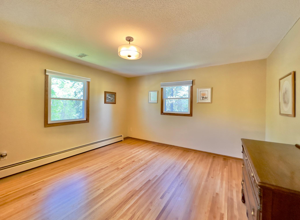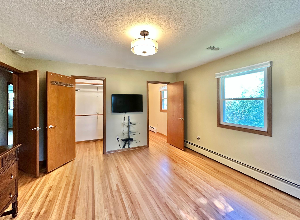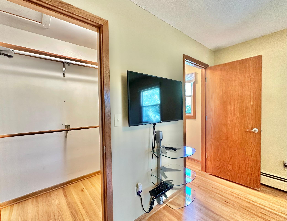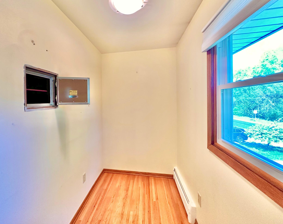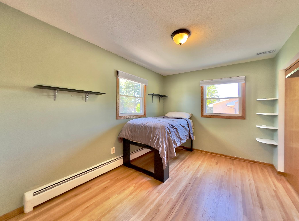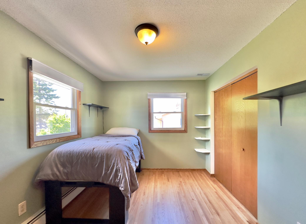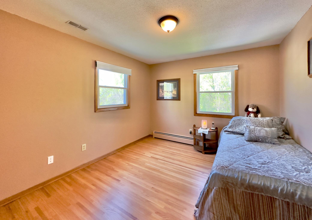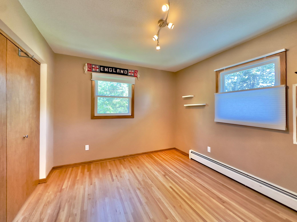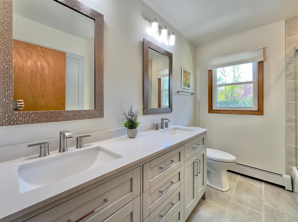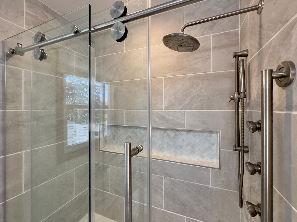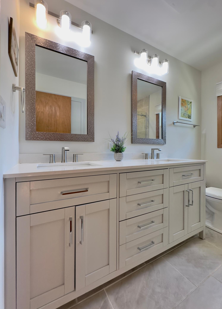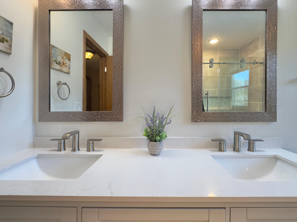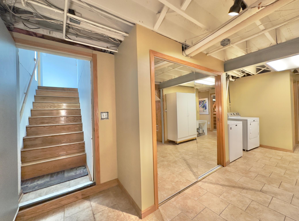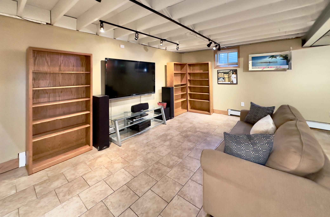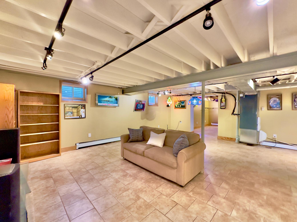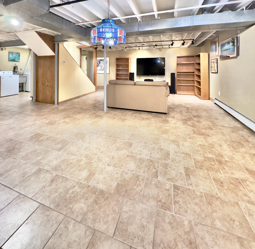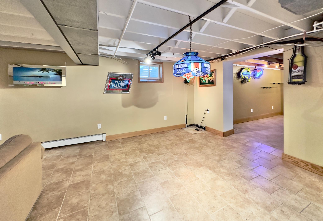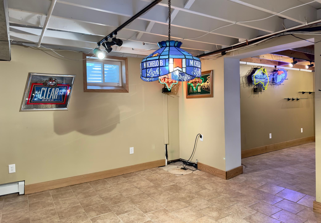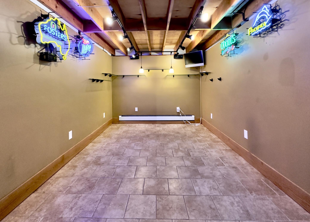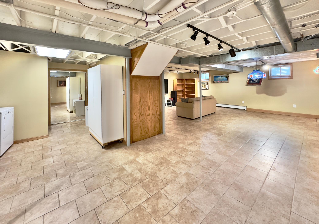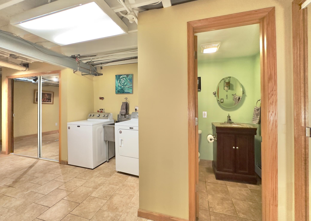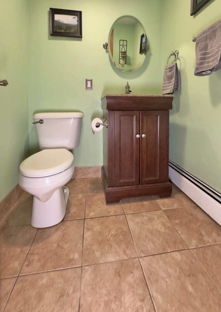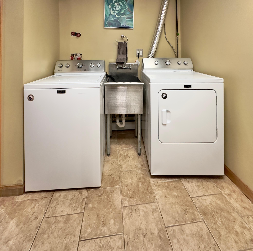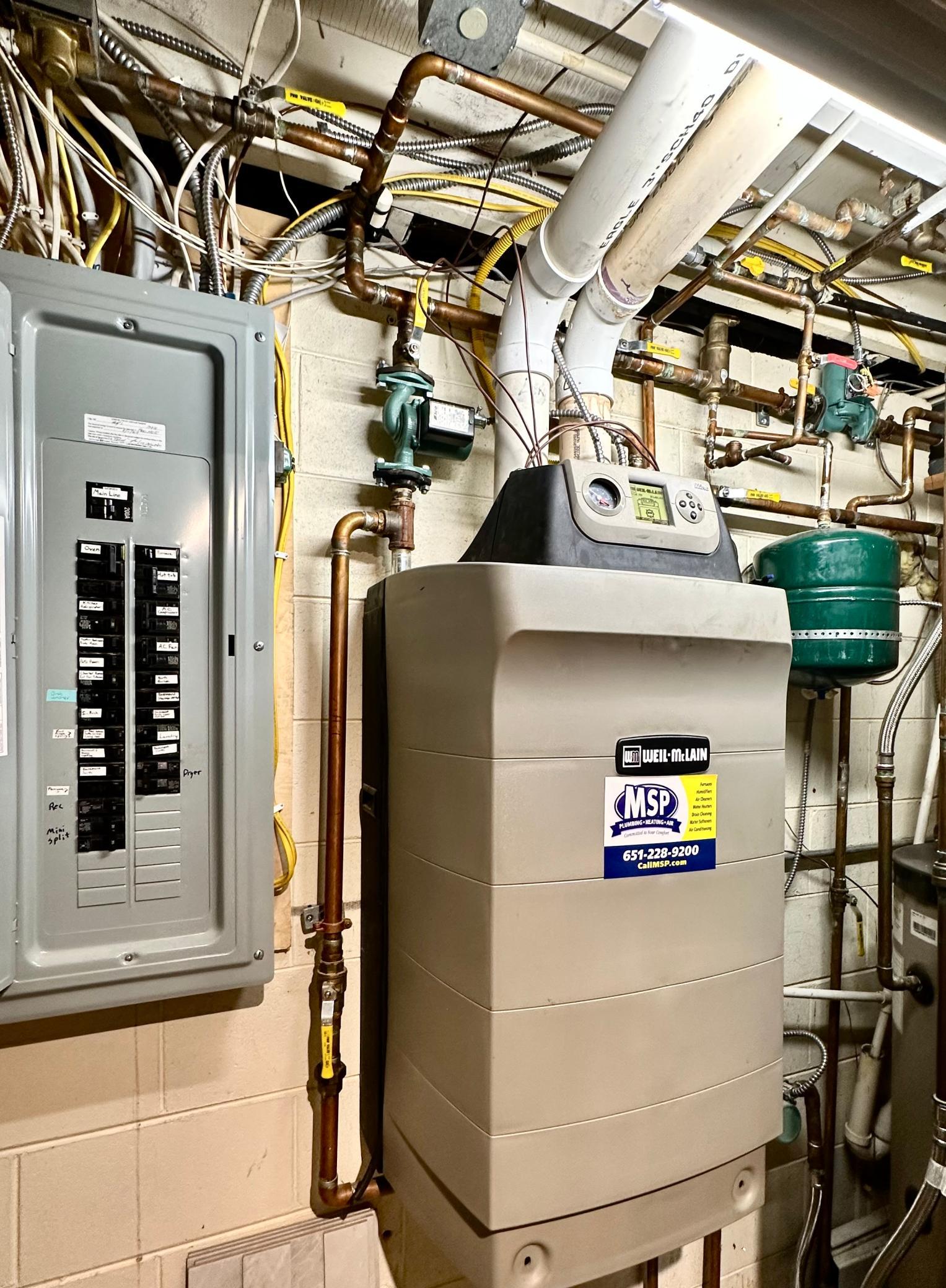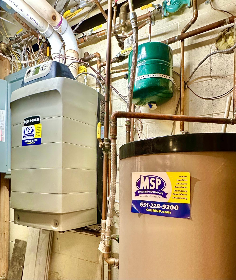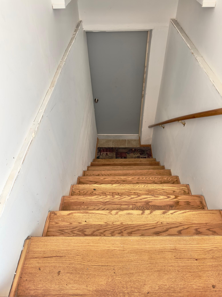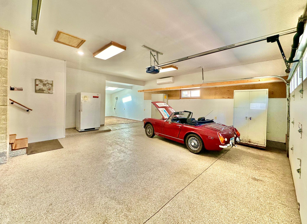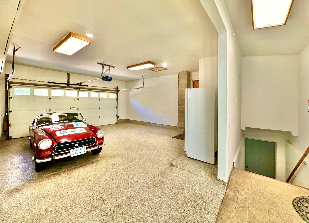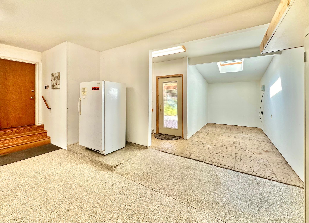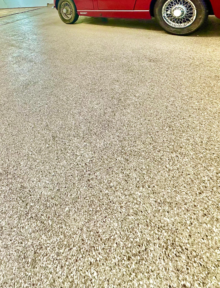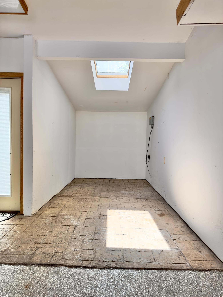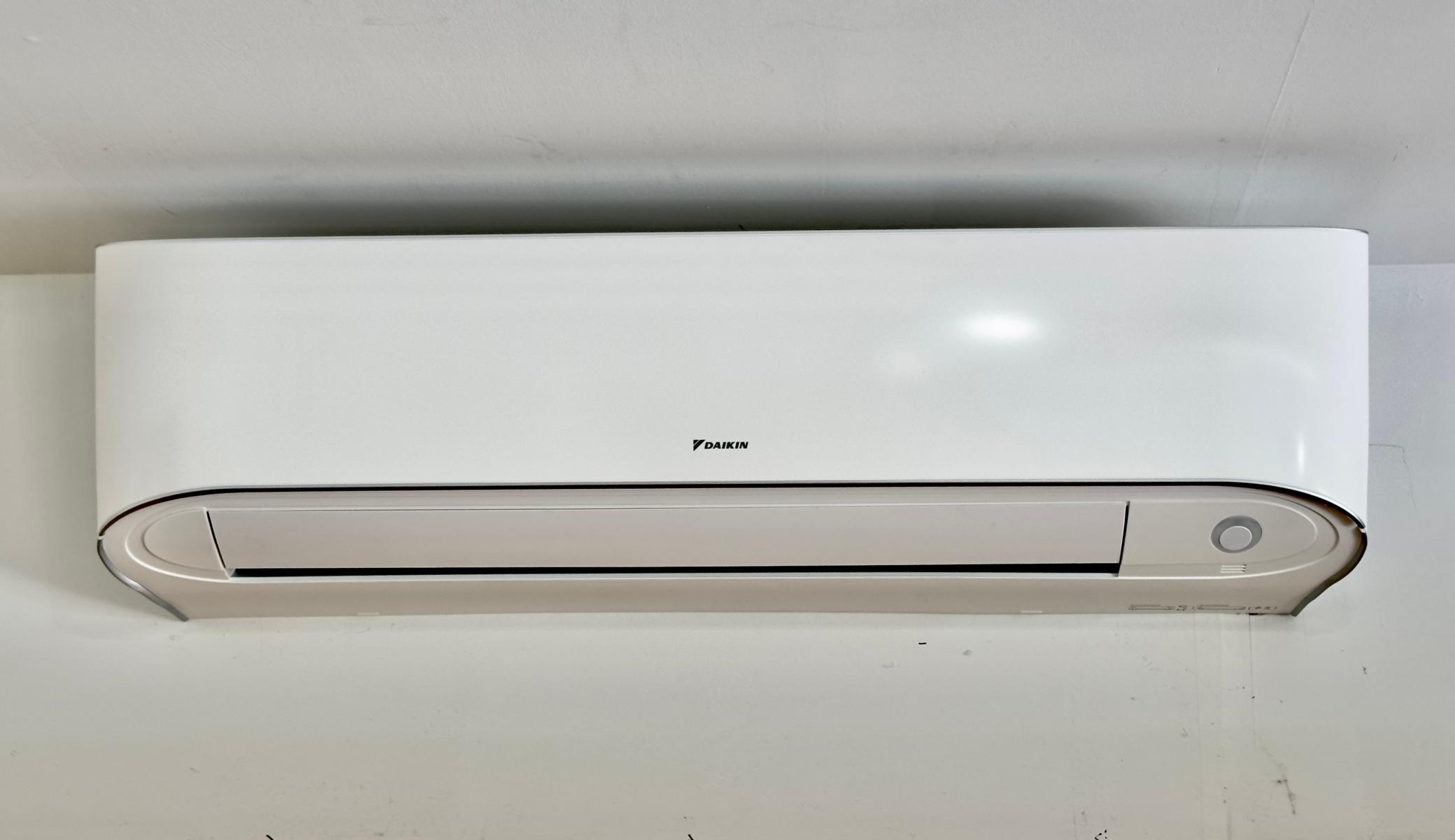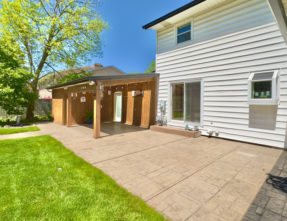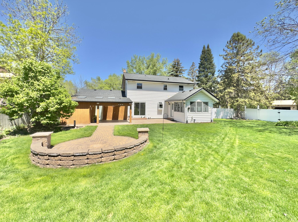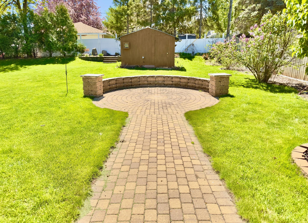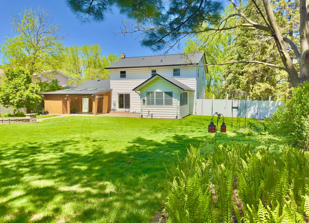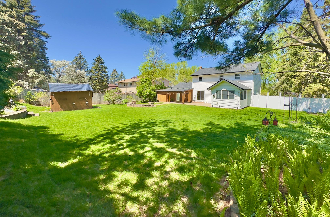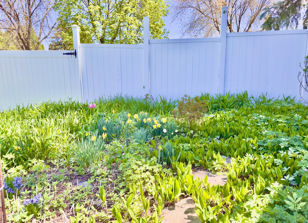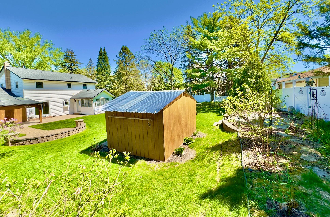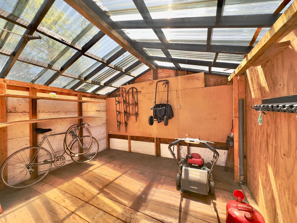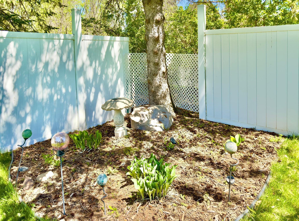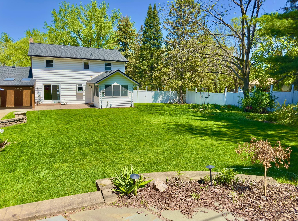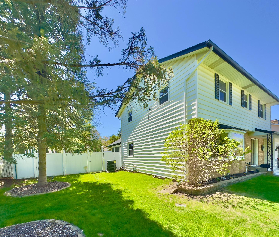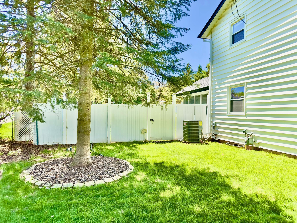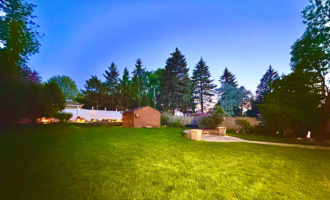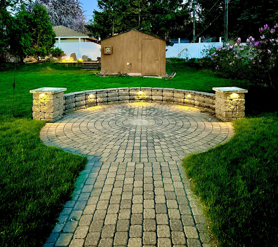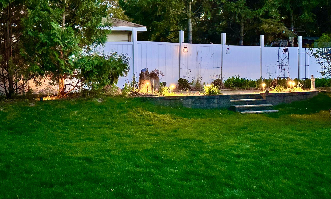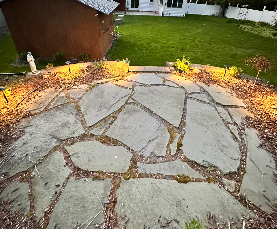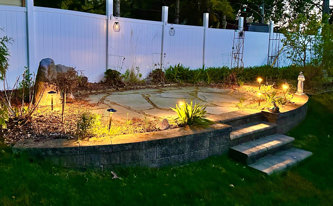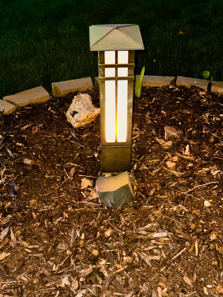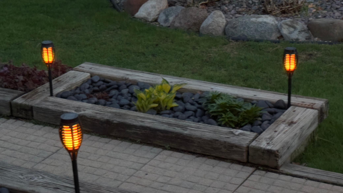
Property Listing
Description
Stunning, one-of-a-kind home on an ideal 0.33 acre corner lot in prime Maplewood location! Long-time owners spared no expense with this house, and it is an entertainer's dream. Updated kitchen with custom cabinetry and granite counters. Walk-in pantry with stone counters. Kitchen space opens to a formal dining room, as well as an eat-in kitchen area. Kitchen also opens to a private and spacious backyard oasis; Massive stamped concrete patio with covered tiki bar and sky-light, as well as an additional patio and firepit with timed lighting in the back section of the yard. Fully fenced and private yard. Main level continues on with a 4-season sun room addition, as well as a spacious living room with bay window...plenty of light in this home! There is a powder room on the main level as well. Upstairs, there are four spacious bedrooms, including a primary with a walk-in closet. Wonderfully updated full bathroom with double vanity. Lower level is another incredible entertaining area, with a large space set up for sports/movie viewing, a pool table, and an area for a bar setup. Exceptional garage has added space in the back, perfect for someone who loves to work on projects. Garage also has epoxy floor, heat *AND* A/C, and a skylight; separate entrance into basement from garage as well. Too many highlights to name; Gorgeous refinished HW floors, updated windows, roof, siding. High-efficiency boiler and on-demand water heater. Advanced HEPA filtration system on the HVAC. Stamped concrete front driveway. Just move in and enjoy!Property Information
Status: Active
Sub Type: ********
List Price: $424,900
MLS#: 6719577
Current Price: $424,900
Address: 1998 Ripley Avenue, North Saint Paul, MN 55109
City: North Saint Paul
State: MN
Postal Code: 55109
Geo Lat: 44.995284
Geo Lon: -93.015997
Subdivision:
County: Ramsey
Property Description
Year Built: 1966
Lot Size SqFt: 14374.8
Gen Tax: 4768
Specials Inst: 0
High School: ********
Square Ft. Source:
Above Grade Finished Area:
Below Grade Finished Area:
Below Grade Unfinished Area:
Total SqFt.: 3034
Style: Array
Total Bedrooms: 4
Total Bathrooms: 3
Total Full Baths: 1
Garage Type:
Garage Stalls: 2
Waterfront:
Property Features
Exterior:
Roof:
Foundation:
Lot Feat/Fld Plain: Array
Interior Amenities:
Inclusions: ********
Exterior Amenities:
Heat System:
Air Conditioning:
Utilities:


