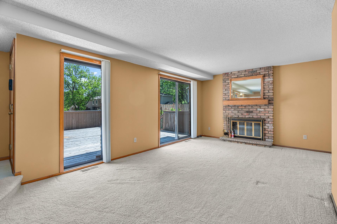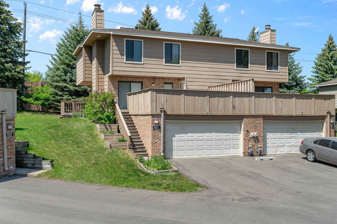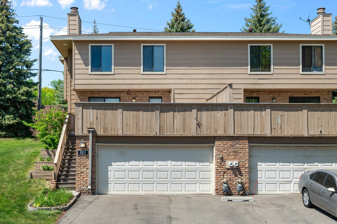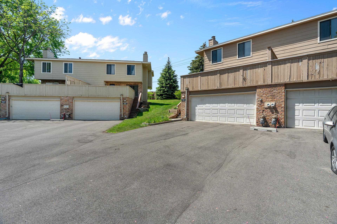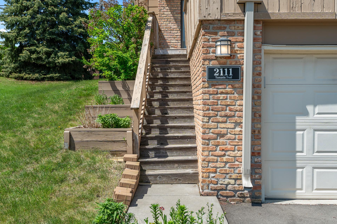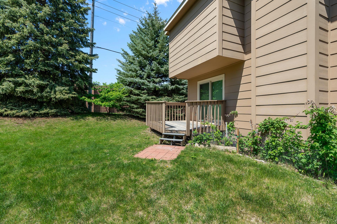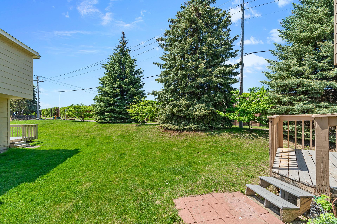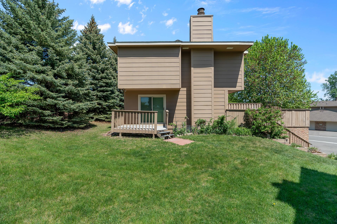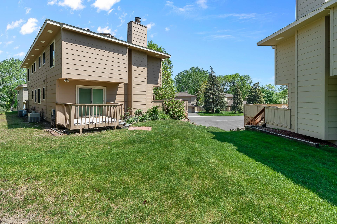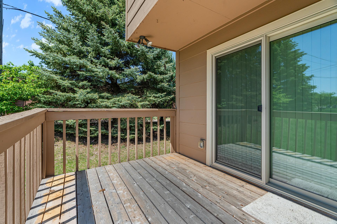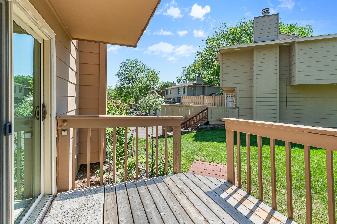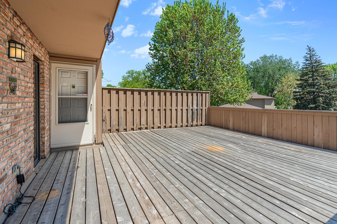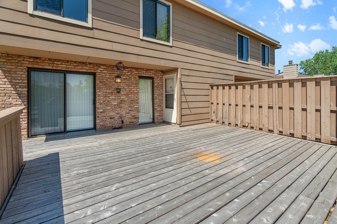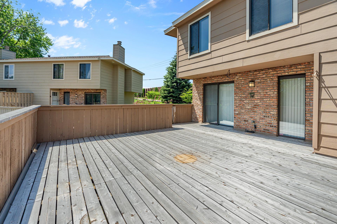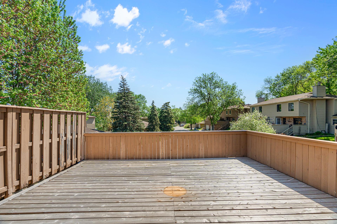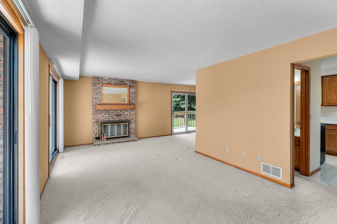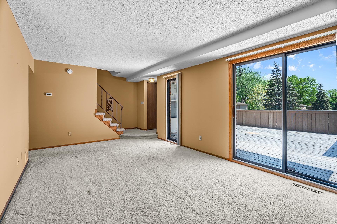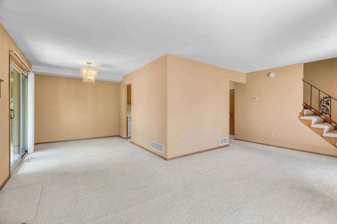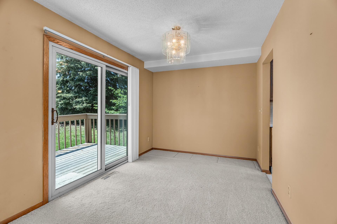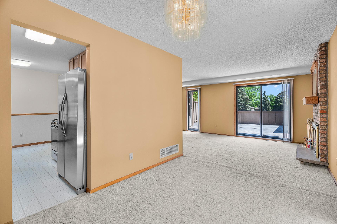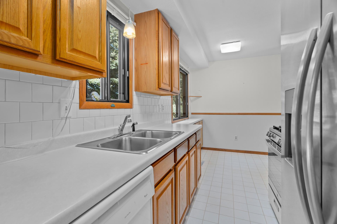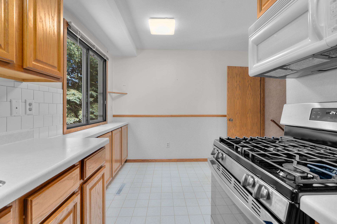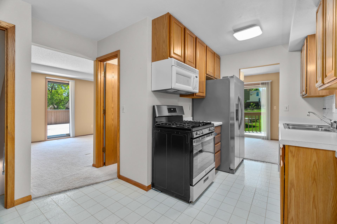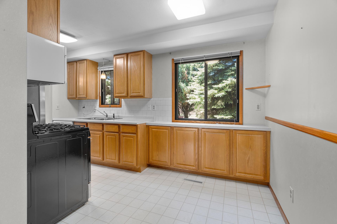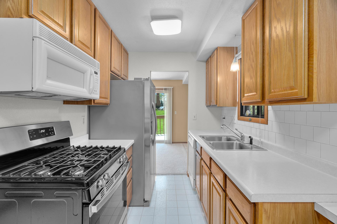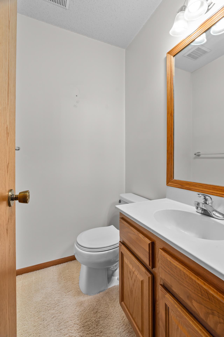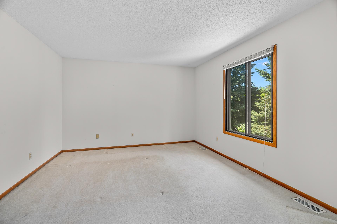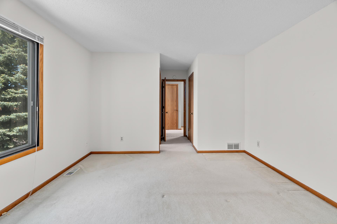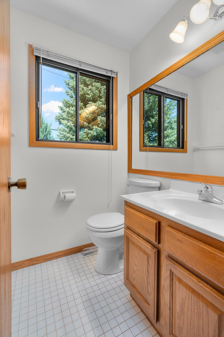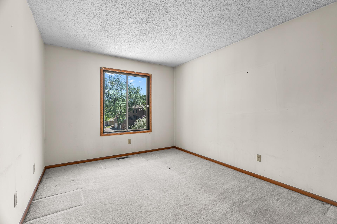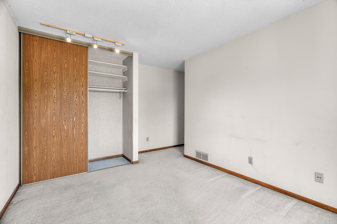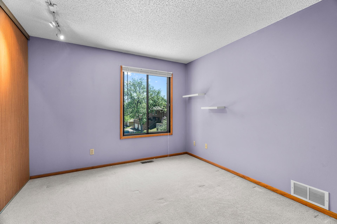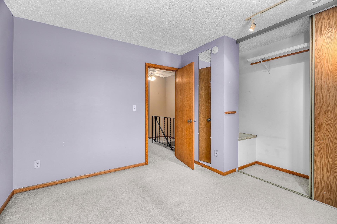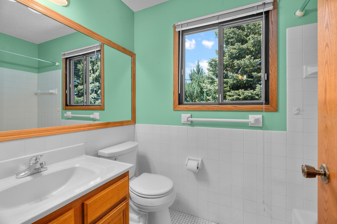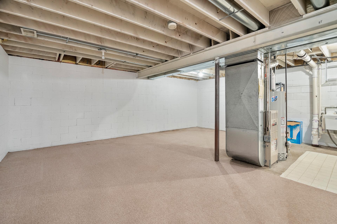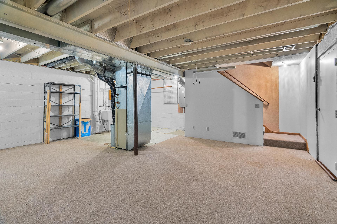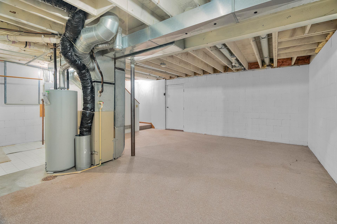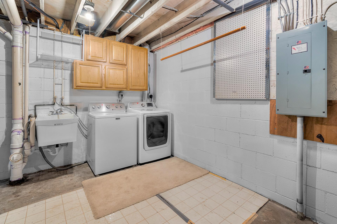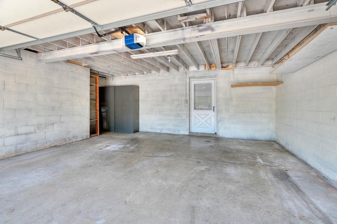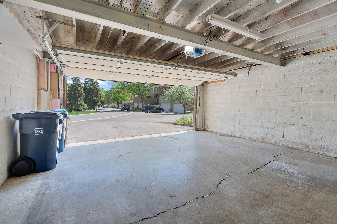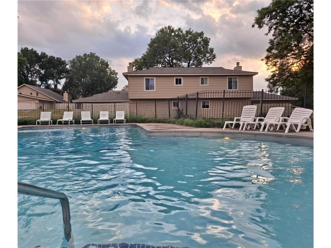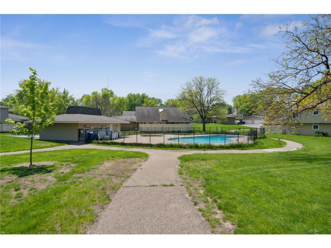
Property Listing
Description
Don’t miss this well-maintained, move-in ready townhome situated in a highly desirable Golden Valley neighborhood—just minutes from freeways, shopping, parks, and more! This home features a two-car tuck-under garage that leads into a generous 667 sq. ft. entry-level space, perfect for future finished sq footage, along with a large laundry room for added convenience. Washer & Dryer are included! Upstairs, enjoy an abundance of natural light throughout the open main level. The oversized living room flows effortlessly to a huge deck—ideal for relaxing or entertaining. The spacious dining area includes access to a second, smaller deck, and a conveniently located half bathroom is also located on the main level. The well-kept galley kitchen offers efficiency and style, featuring a newer stainless steel refrigerator and gas stove. Upstairs, you’ll find three generously sized bedrooms and a full bathroom. The primary suite includes a private half bath and an expansive walk-in closet. Recent updates included: *new sewer line liner *hvac/central air clean & tune up *stainless steel appliances *repairs to both decks & updated decking on both decks *garage door opener *roof *brick molding/trim at front door *HOA on schedule to paint deck and fix loose railing Enjoy the perks of a well-run association offering a heated inground pool and playground area—perfect for summer fun! This is a fantastic opportunity in a top-tier location. Bring the kids & Pets! FHA and VA offers are welcomed! Rentals are permitted - great opportunity for income generating investment! Agent is related to seller.Property Information
Status: Active
Sub Type: ********
List Price: $250,000
MLS#: 6719221
Current Price: $250,000
Address: 2111 Tamarin Trail, Minneapolis, MN 55427
City: Minneapolis
State: MN
Postal Code: 55427
Geo Lat: 45.002409
Geo Lon: -93.400351
Subdivision: Kings Valley
County: Hennepin
Property Description
Year Built: 1977
Lot Size SqFt: 0
Gen Tax: 3169
Specials Inst: 0
High School: ********
Square Ft. Source:
Above Grade Finished Area:
Below Grade Finished Area:
Below Grade Unfinished Area:
Total SqFt.: 1996
Style: Array
Total Bedrooms: 3
Total Bathrooms: 3
Total Full Baths: 1
Garage Type:
Garage Stalls: 2
Waterfront:
Property Features
Exterior:
Roof:
Foundation:
Lot Feat/Fld Plain: Array
Interior Amenities:
Inclusions: ********
Exterior Amenities:
Heat System:
Air Conditioning:
Utilities:


