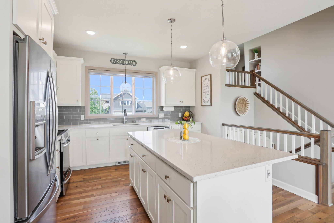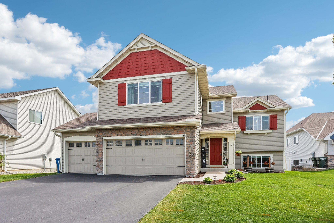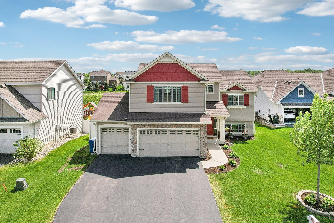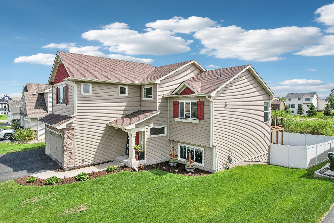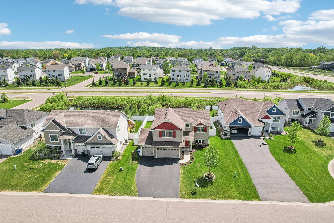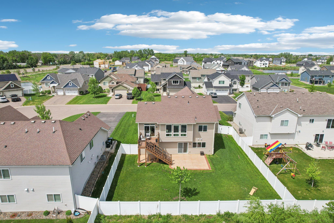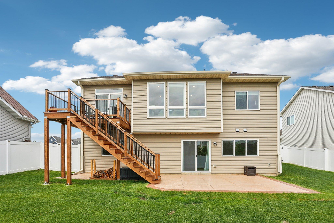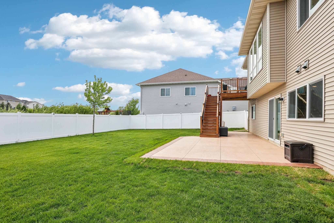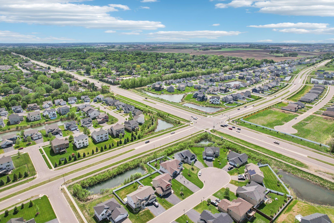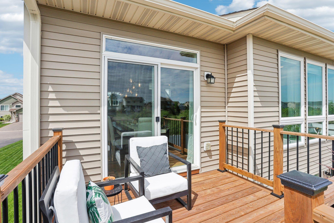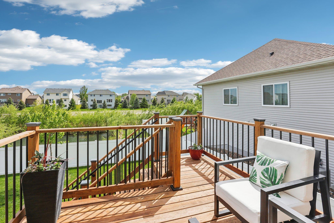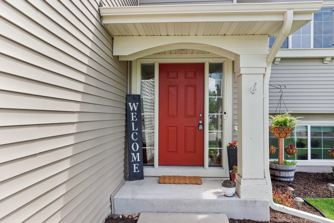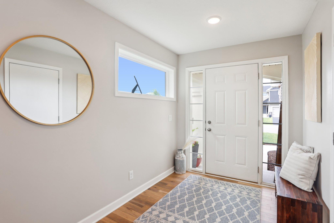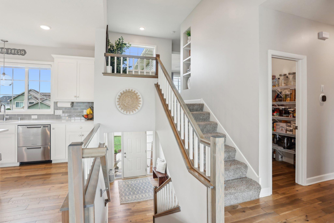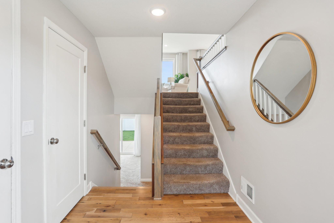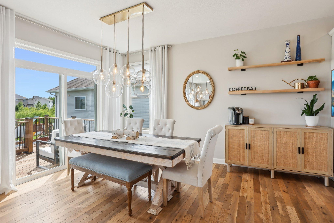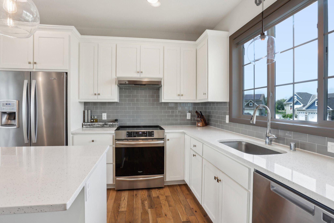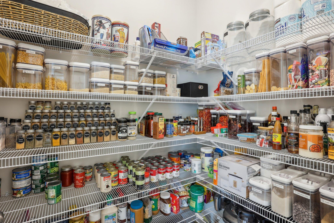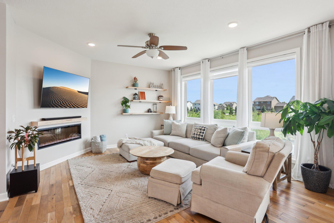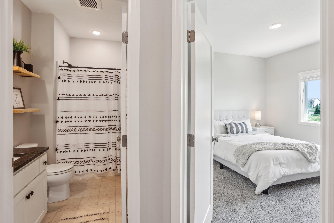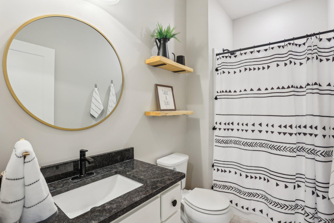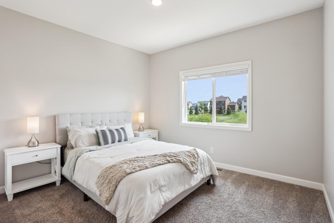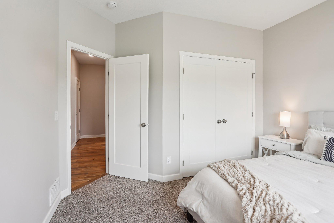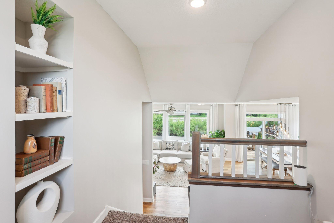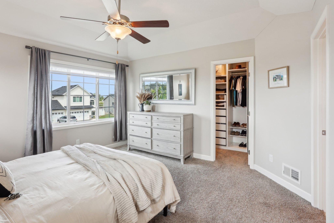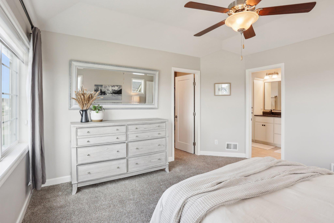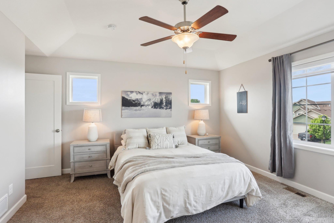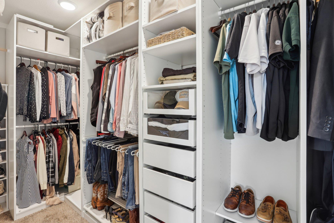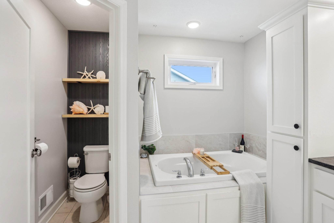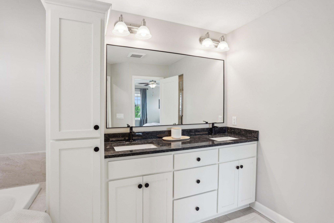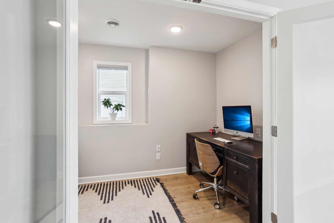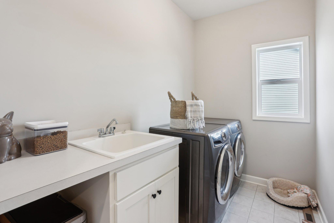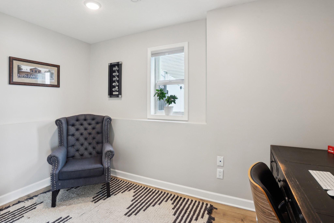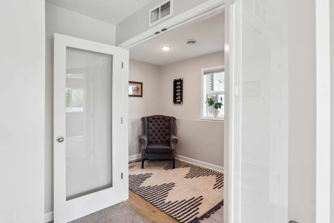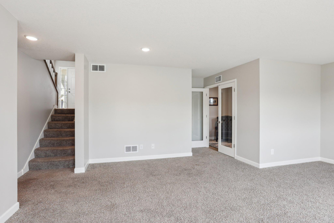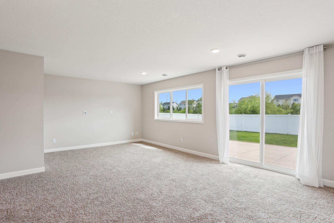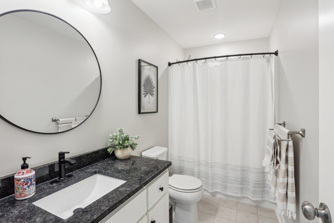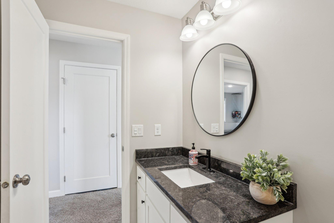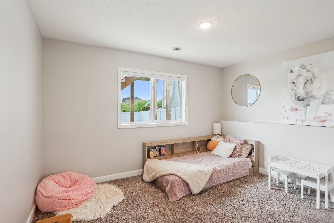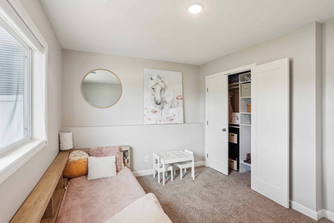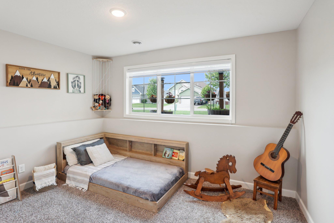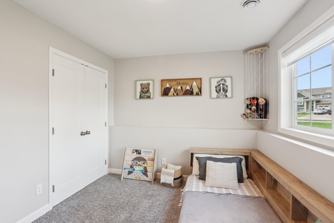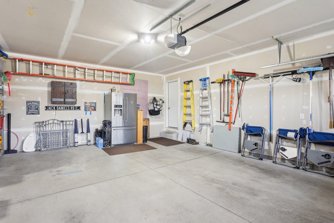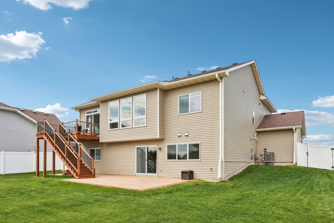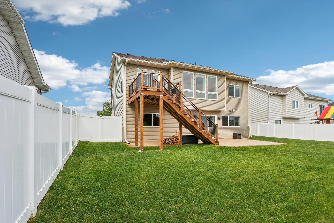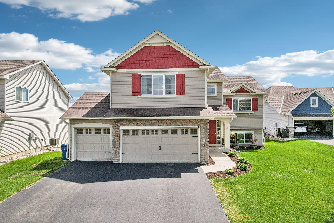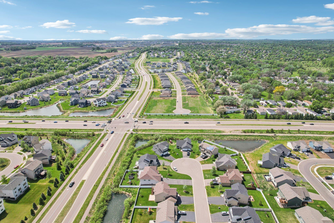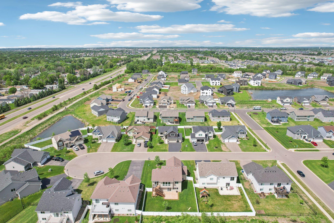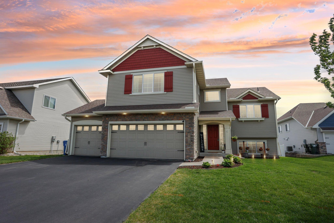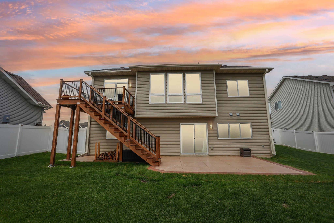
Property Listing
Description
Bonus! The Seller is offering $4500 towards a rate buy-down or the buyer's closing costs. Tucked away on a quiet cul-de-sac, this 2019-built gem delivers the perfect blend of style, comfort, and functionality. Step into a New Age-Split layout that lives like a rambler—everything you need is on the main level: kitchen, dining, living, bedroom, bath, laundry, and storage. Soaked in natural sunlight from oversized south-facing windows, the home features modern hardwood floors and a light and bright kitchen that impresses—custom cabinetry, quartz countertops, high-end appliances, and a sleek tile backsplash. Retreat to your private owner’s suite with vaulted ceilings, a cozy loft, spa-style bath with a soaking tub, tiled walk-in shower, and a custom walk-in closet that’s fully organized and ready for your wardrobe. Downstairs, enjoy a bright walkout lower level with a large family room, two bedrooms, full bath, and newly finished private office with double glass doors—perfect for remote work or quiet focus. Need storage? This home has it in spades. Step outside to a flat, private backyard with a maintenance-free fence, irrigation system, and serene pond views. Summer entertaining is a breeze on the oversized stamped concrete patio and a newly completed deck allowing for easy outdoor access both downstairs and up. With premium upgrades throughout —window treatments, lighting, cabinetry, and more— and unique custom features this home truly outshines new construction.Property Information
Status: Active
Sub Type: ********
List Price: $569,900
MLS#: 6719093
Current Price: $569,900
Address: 17868 Essex Lane, Lakeville, MN 55044
City: Lakeville
State: MN
Postal Code: 55044
Geo Lat: 44.691581
Geo Lon: -93.175018
Subdivision: Pheasant Run Of Lakeville Fourth Additio
County: Dakota
Property Description
Year Built: 2019
Lot Size SqFt: 13068
Gen Tax: 5230
Specials Inst: 0
High School: ********
Square Ft. Source:
Above Grade Finished Area:
Below Grade Finished Area:
Below Grade Unfinished Area:
Total SqFt.: 2617
Style: Array
Total Bedrooms: 4
Total Bathrooms: 3
Total Full Baths: 2
Garage Type:
Garage Stalls: 3
Waterfront:
Property Features
Exterior:
Roof:
Foundation:
Lot Feat/Fld Plain: Array
Interior Amenities:
Inclusions: ********
Exterior Amenities:
Heat System:
Air Conditioning:
Utilities:


