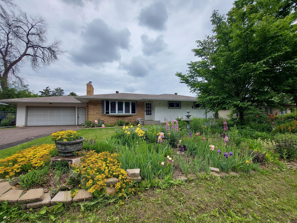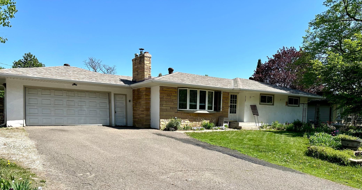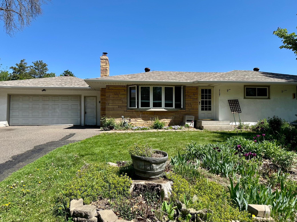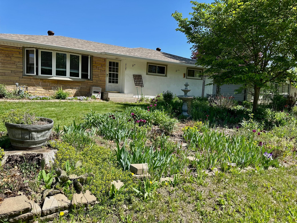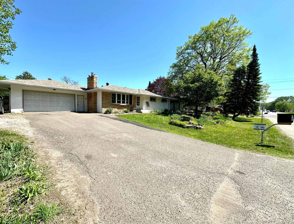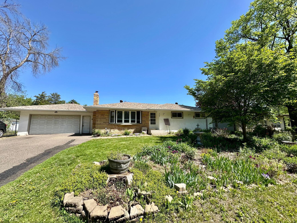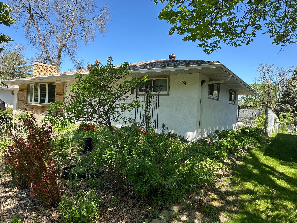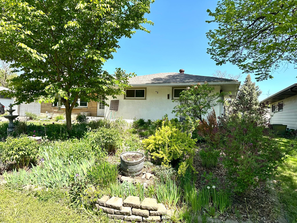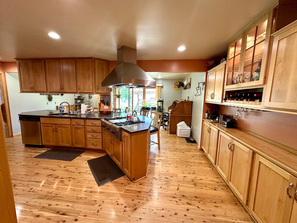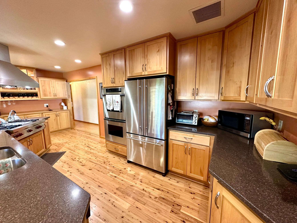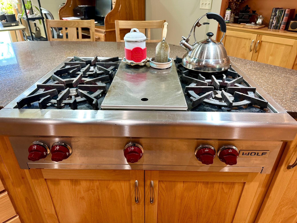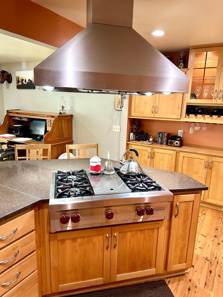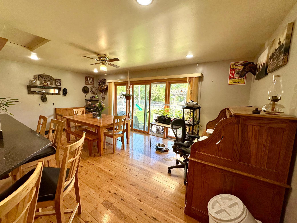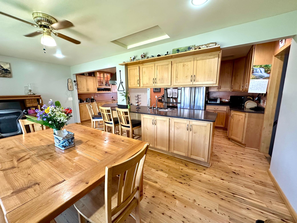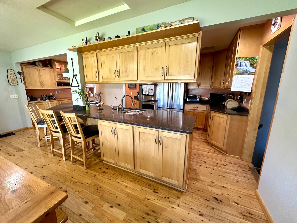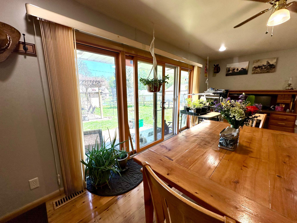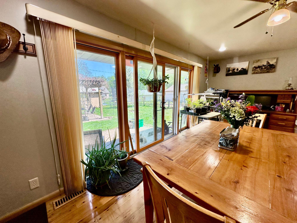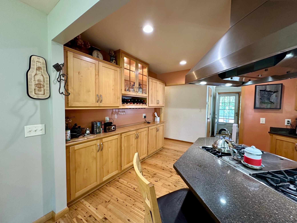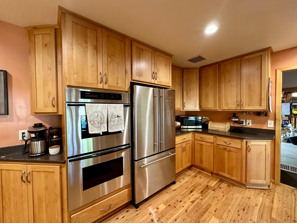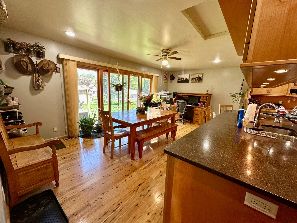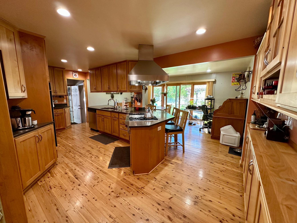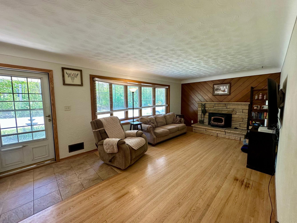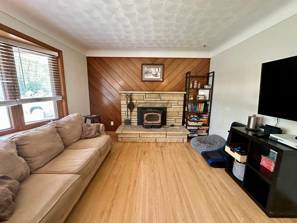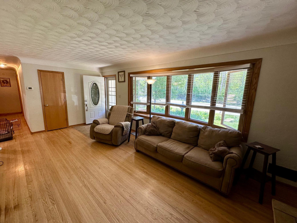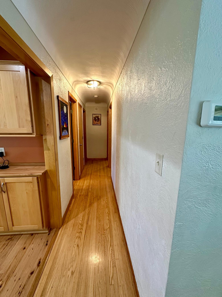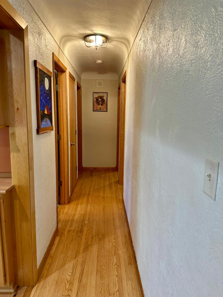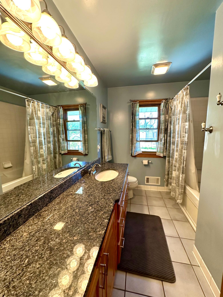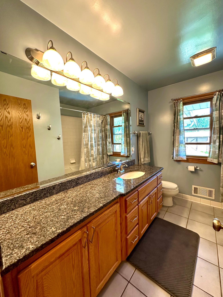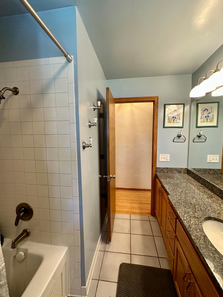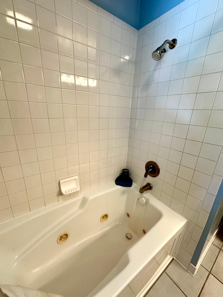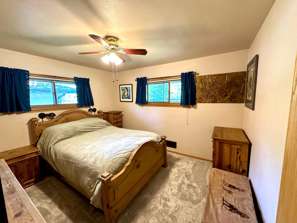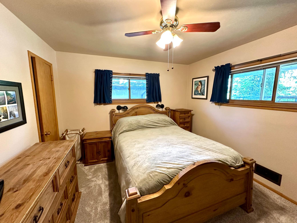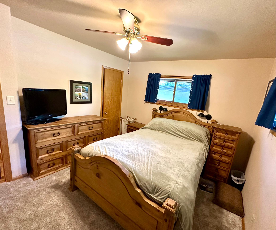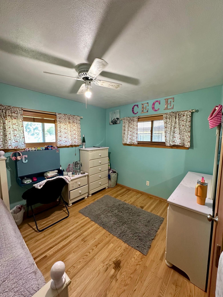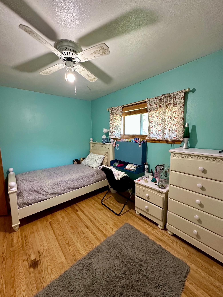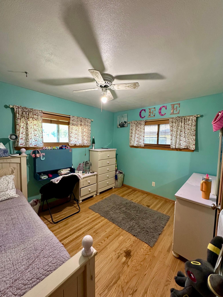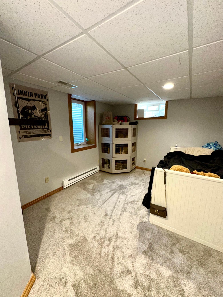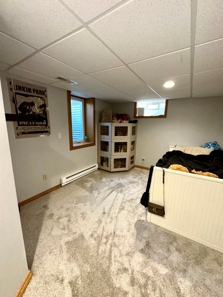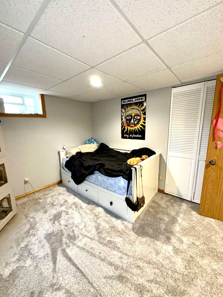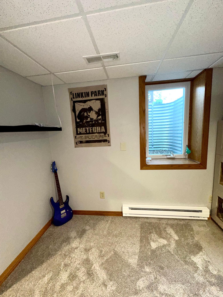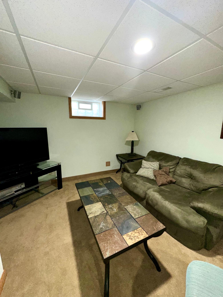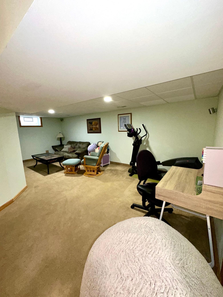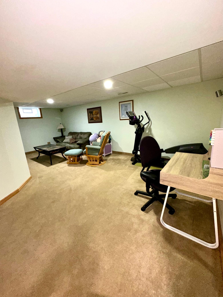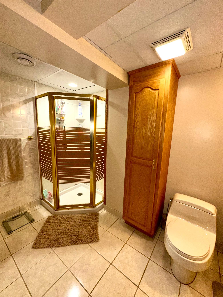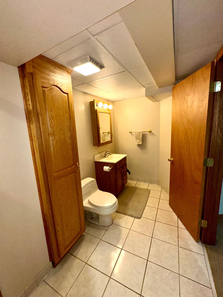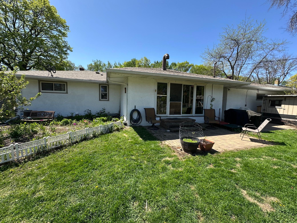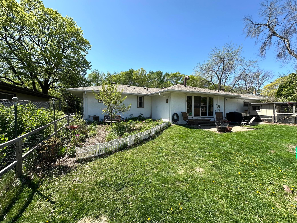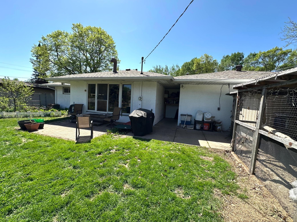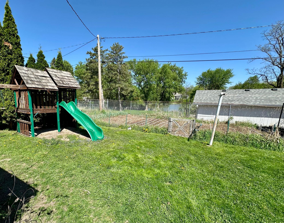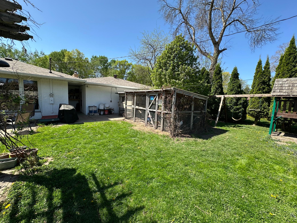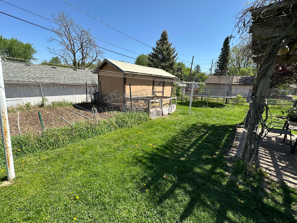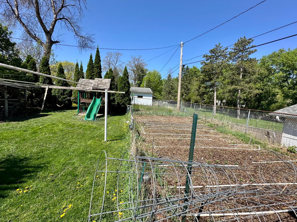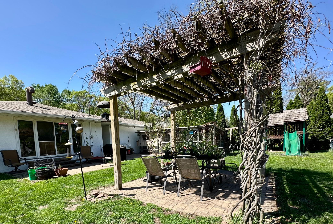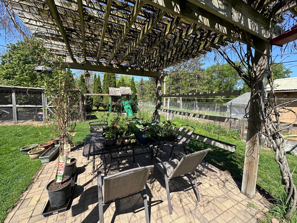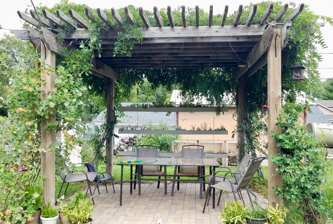
Property Listing
Description
*Back on the market due to buyers financing falling through* This charming 4-bedroom, 2-bathroom residence boasts just over 2,000 finished square feet of thoughtfully designed living space. Step into the heart of the home a gourmet kitchen featuring updated appliances, including a high-end Wolf gas range cooktop, ideal for culinary enthusiasts. The open floor plan flows seamlessly from the kitchen to spacious living area. Natural light pours through the large windows, enhancing the warm and welcoming atmosphere. The wood burning fireplace features a wood stove insert the current owners have used to heat the home in winter, cozy and cost effective! The furnace is also fully functional. Outside, you'll find a delightful backyard oasis compete with established blueberry bushes, cherry trees, asparagus patch, abundant perennials, and more. The 16'x10' shed provides ample storage for all your gardening tools and outdoor equipment. There's also an 8x4 chicken coop and large attached run that is negotiable to stay. The Garage is an ample 2.5 car allowing space for a work area as well as parking. Gateway trail is located directly across the street and wonderful for biking and walking. This property is a rare find, combining modern amenities with the charm of outdoor living. Don't miss out on this opportunity- schedule your showing today!Property Information
Status: Active
Sub Type: ********
List Price: $369,900
MLS#: 6719058
Current Price: $369,900
Address: 2127 South Avenue E, Saint Paul, MN 55109
City: Saint Paul
State: MN
Postal Code: 55109
Geo Lat: 45.006673
Geo Lon: -93.010642
Subdivision: W H Muske Add
County: Ramsey
Property Description
Year Built: 1958
Lot Size SqFt: 11761.2
Gen Tax: 4402
Specials Inst: 0
High School: ********
Square Ft. Source:
Above Grade Finished Area:
Below Grade Finished Area:
Below Grade Unfinished Area:
Total SqFt.: 2281
Style: Array
Total Bedrooms: 4
Total Bathrooms: 2
Total Full Baths: 1
Garage Type:
Garage Stalls: 2
Waterfront:
Property Features
Exterior:
Roof:
Foundation:
Lot Feat/Fld Plain:
Interior Amenities:
Inclusions: ********
Exterior Amenities:
Heat System:
Air Conditioning:
Utilities:


