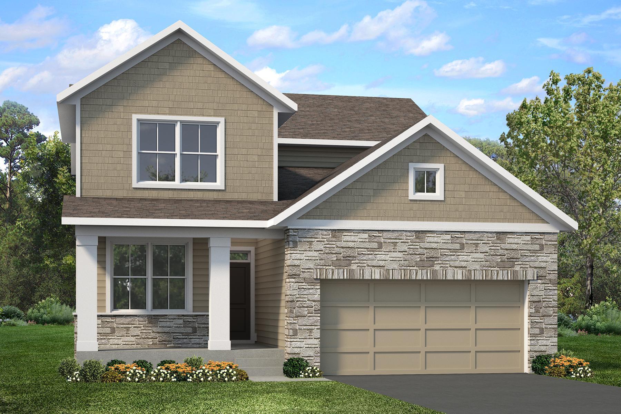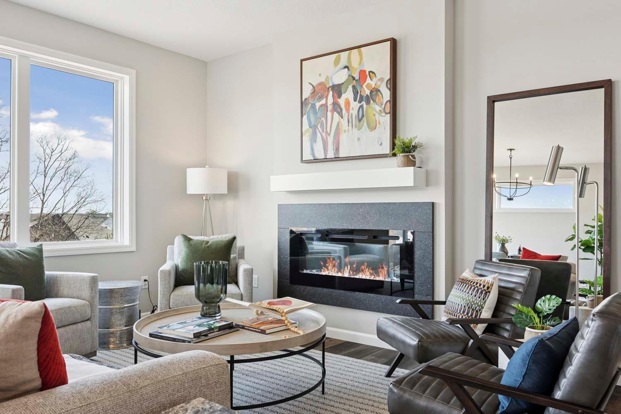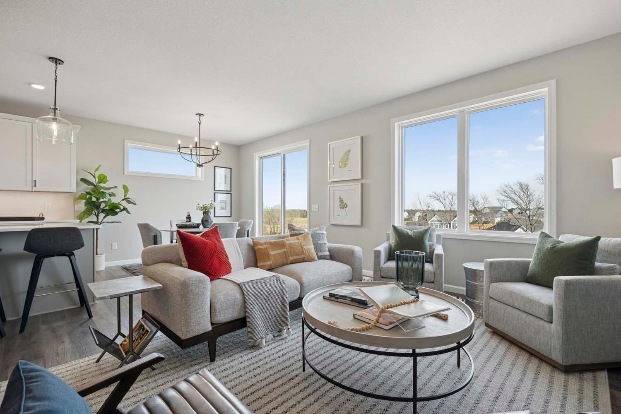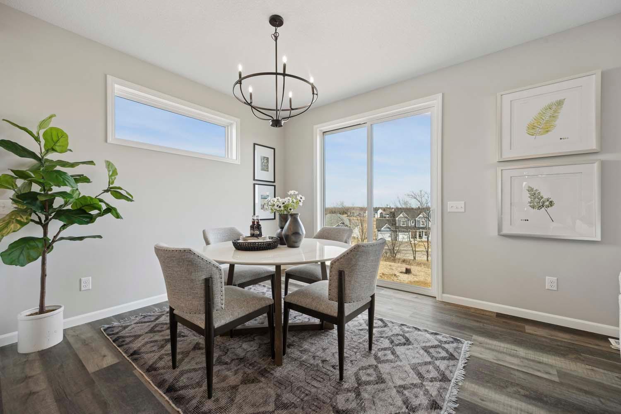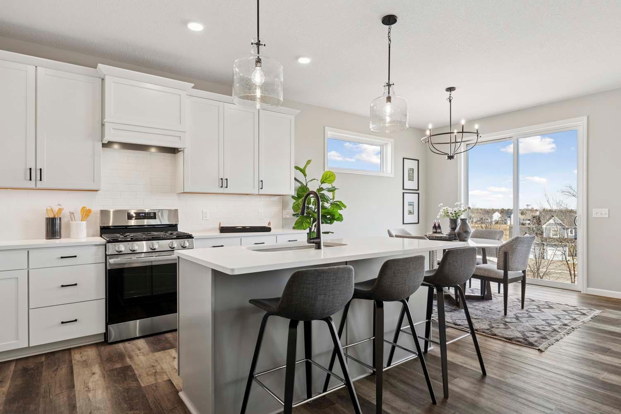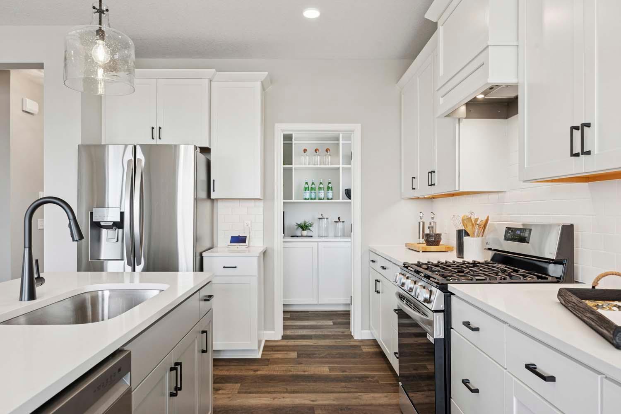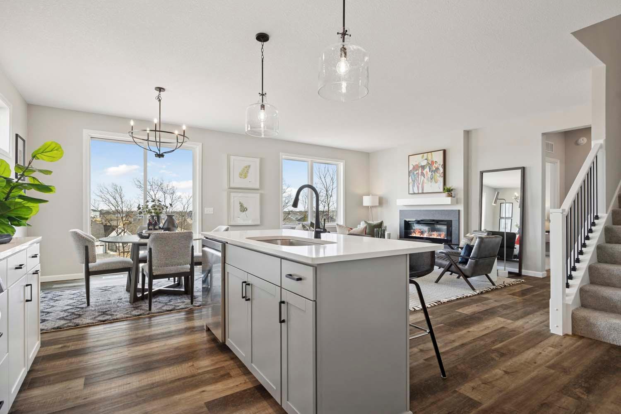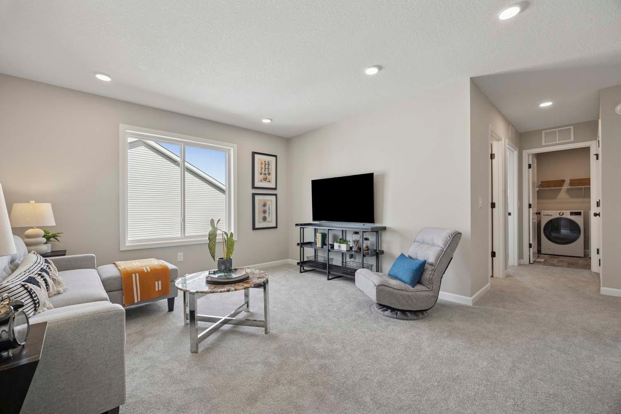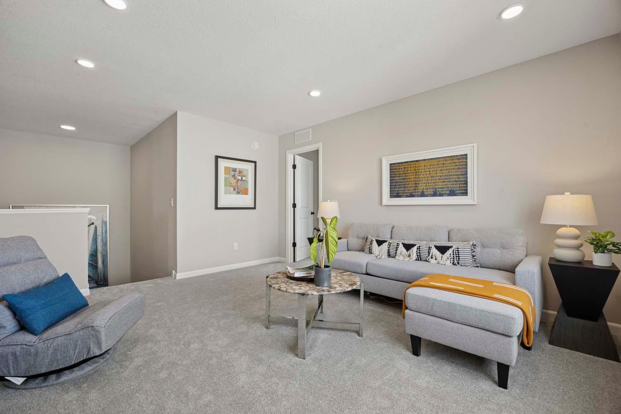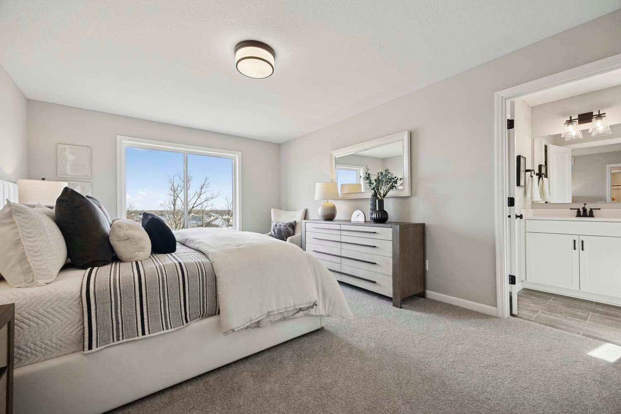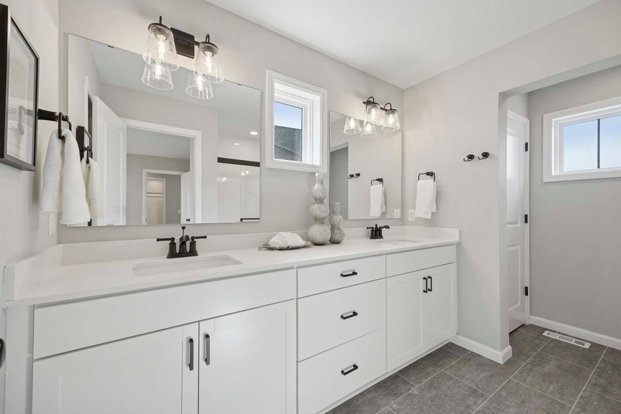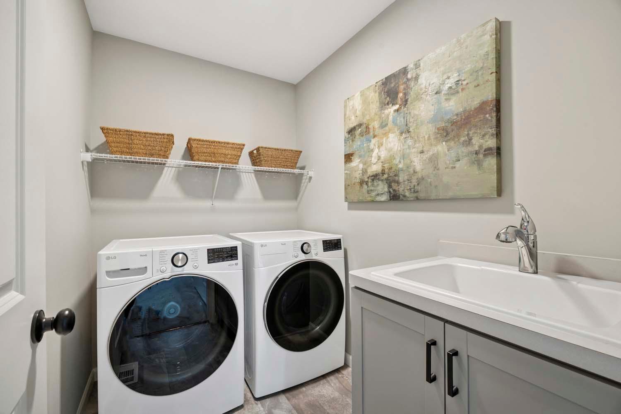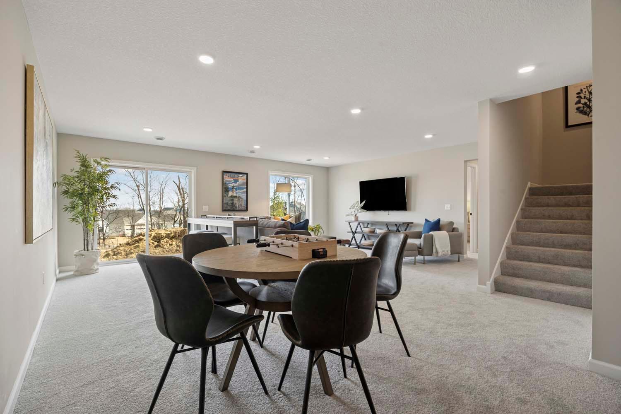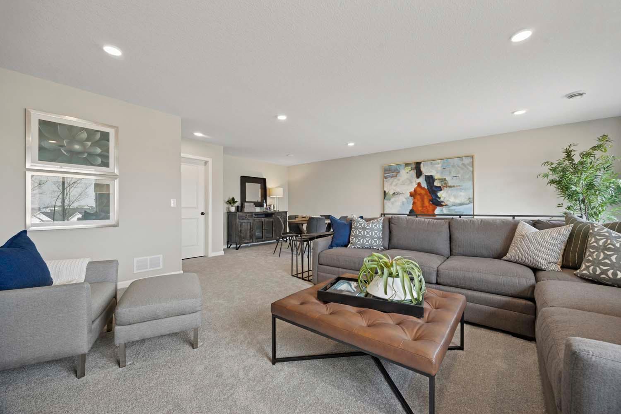
Property Listing
Description
This is a TO BE BUILT listing. Robert Thomas Homes newest community Ritter Meadows!! Welcome to the REILEY floorplan! The REILEY MODEL HOME by Robert Thomas Homes is a stunning new construction! This spacious home features up to over 3,200 square feet of thoughtfully designed living space, offering up to five bedrooms and four bathrooms. The main level includes an open layout and convenient bedroom, while the upper level boasts three additional bedrooms, a loft, and plenty of room for relaxation. An optional finished basement adds even more versatile space. Located in Lakeville MN, this premier Ritter Meadows community allows residents to enjoy convenient freeway access, shopping, entertainment, vibrant restaurants, Lake Marian and Antlers Park!! Enjoy this thriving community while the Homeowner's Association takes care of your lawn care, snow removal, garbage and recycling. ***Prices, square footage, and availability are subject to change without notice. Photos and/or illustrations may not depict actual home plan configuration. Features, materials and finishes shown may contain options that are not included in price.***Property Information
Status: Active
Sub Type: ********
List Price: $571,950
MLS#: 6719006
Current Price: $571,950
Address: 11541 202nd Street W, Lakeville, MN 55044
City: Lakeville
State: MN
Postal Code: 55044
Geo Lat: 44.65672
Geo Lon: -93.298933
Subdivision: Ritter Meadows
County: Dakota
Property Description
Year Built: 2025
Lot Size SqFt: 4356
Gen Tax: 136
Specials Inst: 0
High School: ********
Square Ft. Source:
Above Grade Finished Area:
Below Grade Finished Area:
Below Grade Unfinished Area:
Total SqFt.: 3521
Style: Array
Total Bedrooms: 4
Total Bathrooms: 3
Total Full Baths: 2
Garage Type:
Garage Stalls: 2
Waterfront:
Property Features
Exterior:
Roof:
Foundation:
Lot Feat/Fld Plain: Array
Interior Amenities:
Inclusions: ********
Exterior Amenities:
Heat System:
Air Conditioning:
Utilities:


