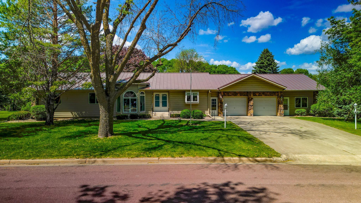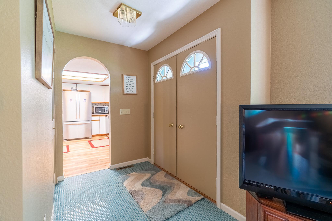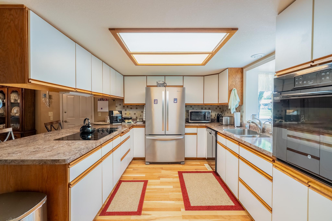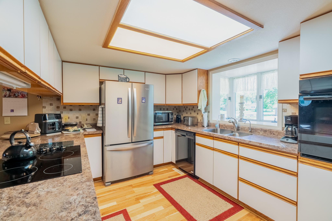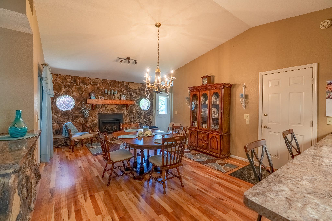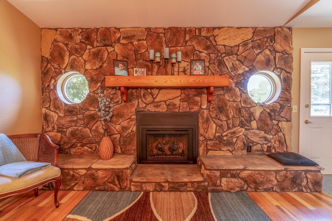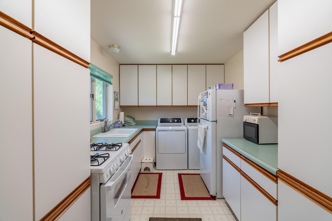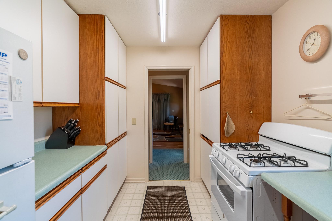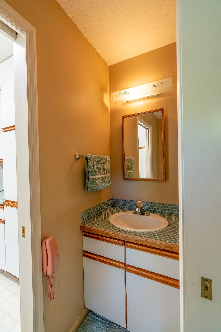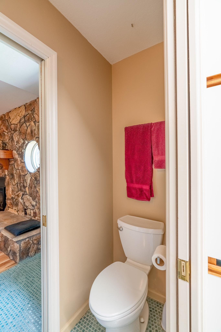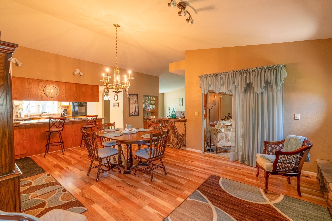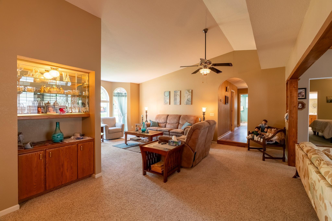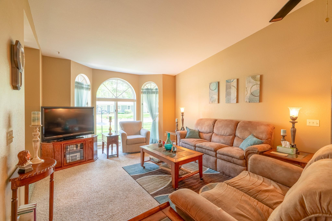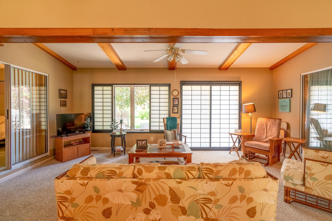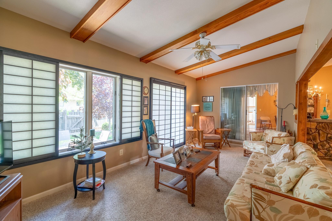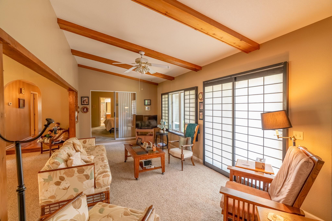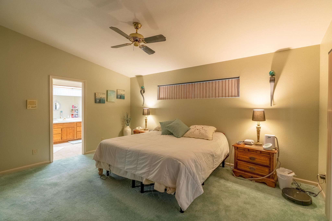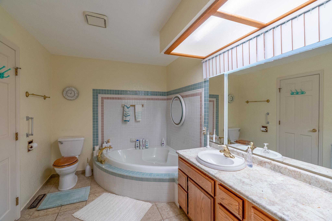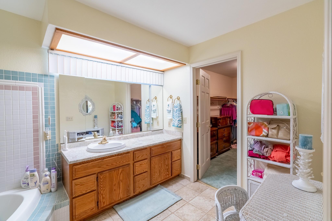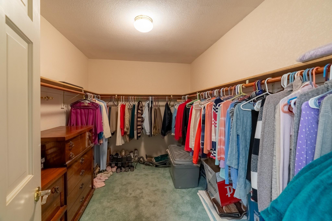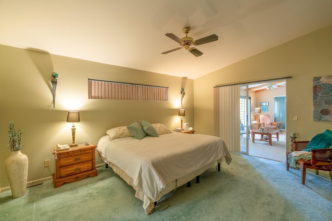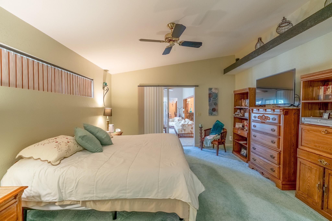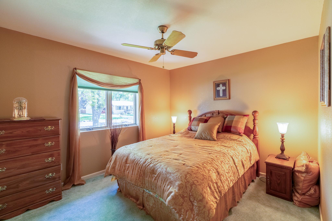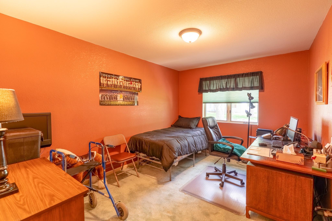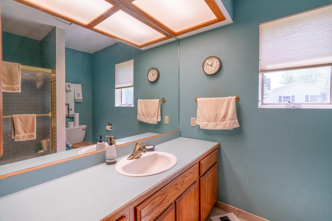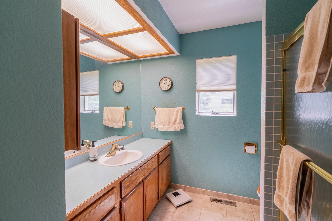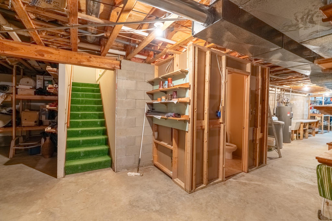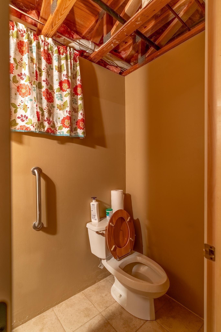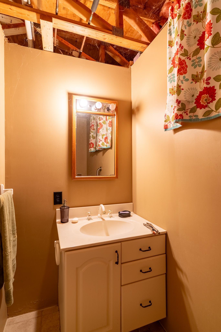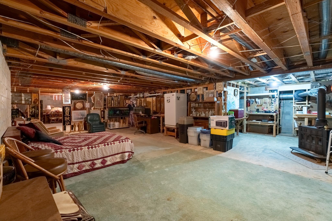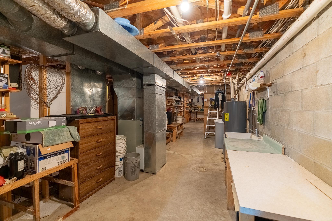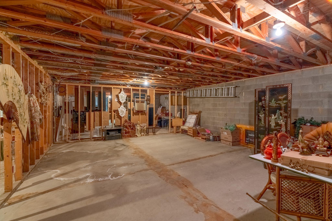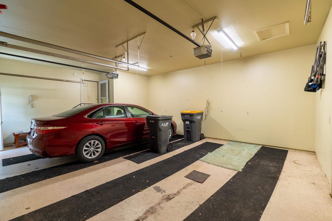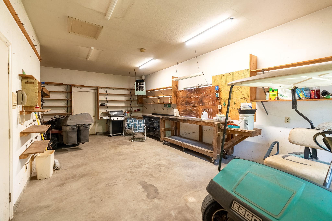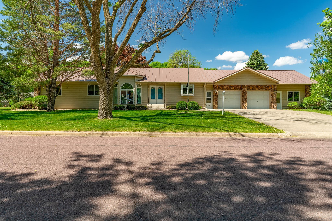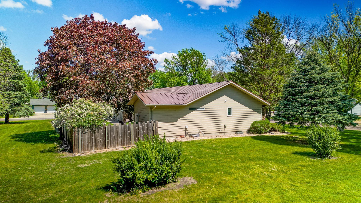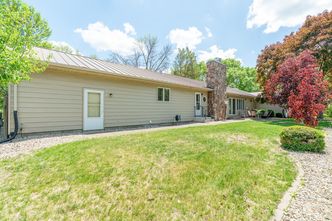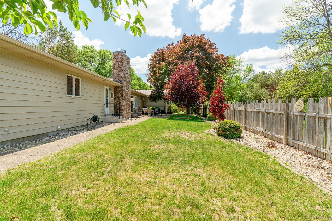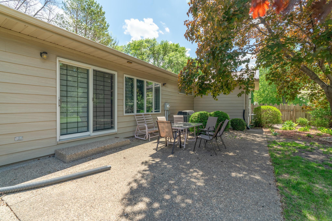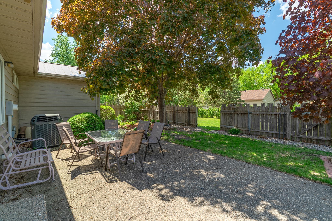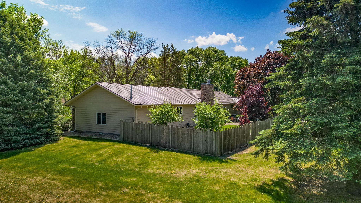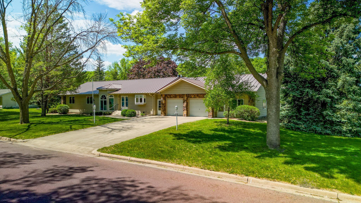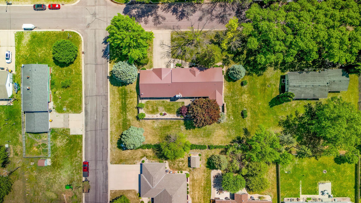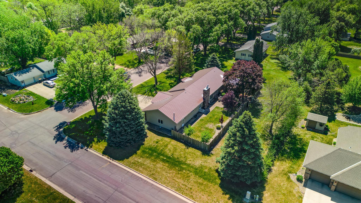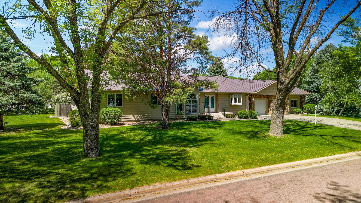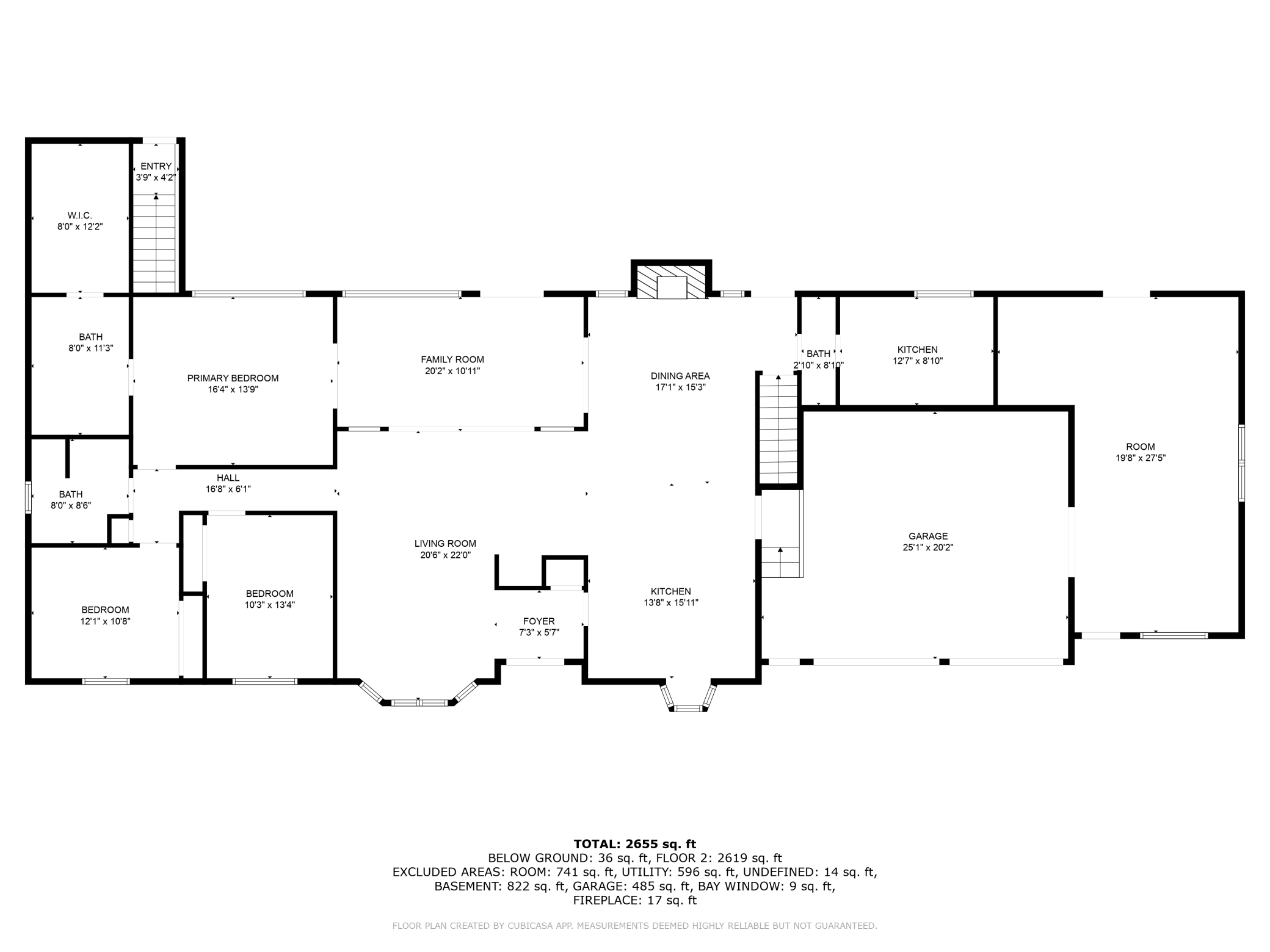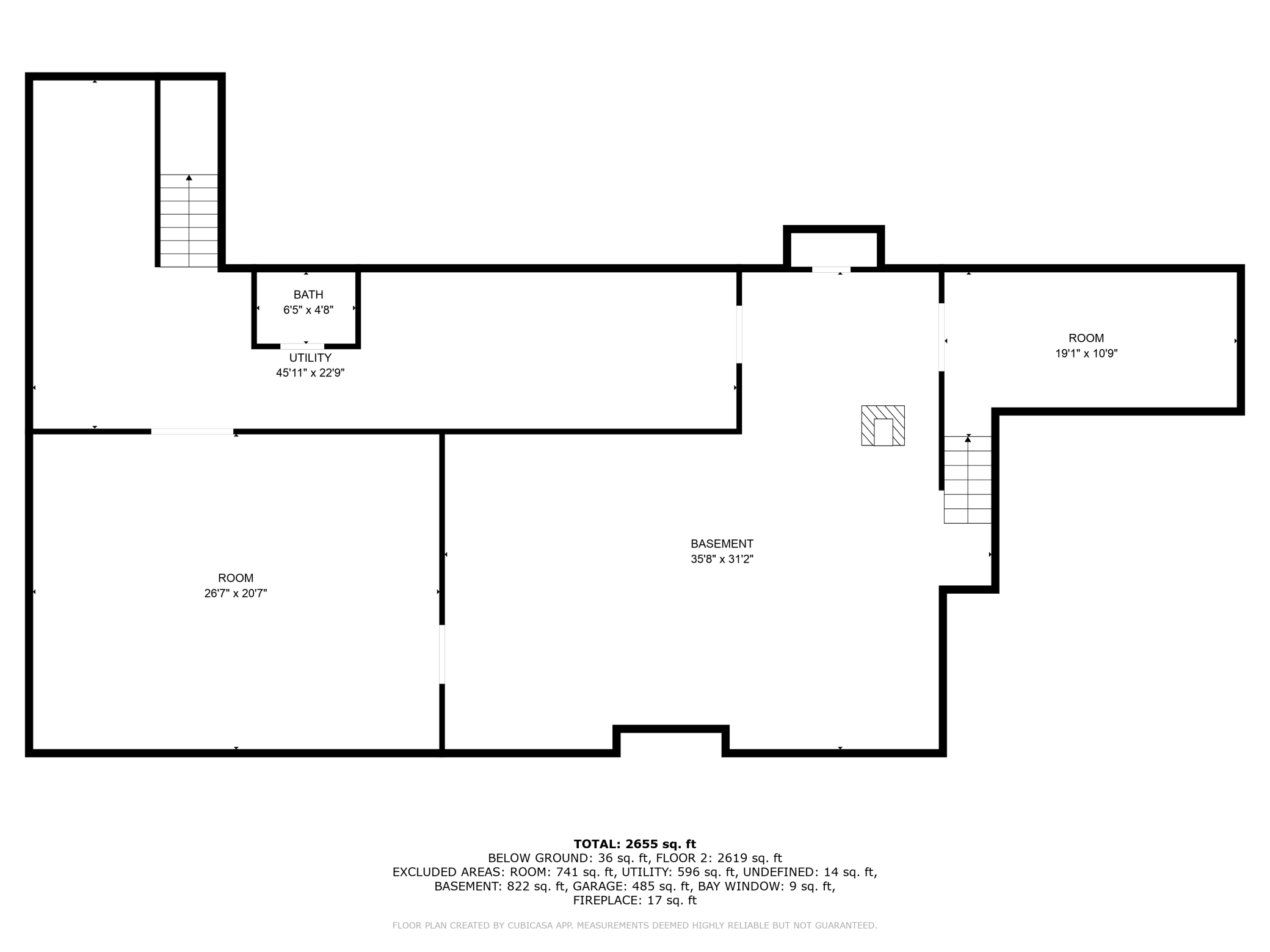
Property Listing
Description
Truly unique, custom-built property must be seen to appreciate all the character this home offers. Full of mid-century modern touches throughout, the grand double-door entry opens to a sunken formal living room with serene views of the landscaped yard. A casual seating area that leads to the aggregate patio and fenced yard sits beyond the living room. A formal dining space with gas fireplace and exotic chandelier, kitchen with updated countertops and appliances, 1/2 bath and laundry room with additional stove, sink and pantry space, complete the main living spaces. The other wing of the house features a primary bedroom with en suite bath and walk-in closet, 2 bedrooms and full bath. The full basement is 2300 square feet with a blank slate! A separate staircase leads to the backyard, there is a wood stove, 1/2 bath, and PLENTY of space. Outside, the large corner lot is nicely landscaped, has a privacy fence around the patio, and lovely plants. The garage is sure to delight as well; a large double garage opens via double doors to a 3rd stall that is suitable for a workshop, storage, or garden shed area (has a separate service door to the backyard) + it's set up for heat and even more storage. Updates include a steel roof, newer furnace, and general maintenance of well-care. Don't miss this hard-to-find property!Property Information
Status: Active
Sub Type: ********
List Price: $375,000
MLS#: 6718973
Current Price: $375,000
Address: 402 2nd Avenue SE, Mapleton, MN 56065
City: Mapleton
State: MN
Postal Code: 56065
Geo Lat: 43.92356
Geo Lon: -93.956367
Subdivision: Jaegers Sub
County: Blue Earth
Property Description
Year Built: 1989
Lot Size SqFt: 20908.8
Gen Tax: 4416
Specials Inst: 0
High School: ********
Square Ft. Source:
Above Grade Finished Area:
Below Grade Finished Area:
Below Grade Unfinished Area:
Total SqFt.: 4628
Style: Array
Total Bedrooms: 3
Total Bathrooms: 4
Total Full Baths: 2
Garage Type:
Garage Stalls: 2
Waterfront:
Property Features
Exterior:
Roof:
Foundation:
Lot Feat/Fld Plain: Array
Interior Amenities:
Inclusions: ********
Exterior Amenities:
Heat System:
Air Conditioning:
Utilities:


