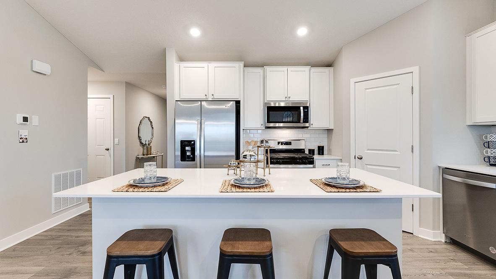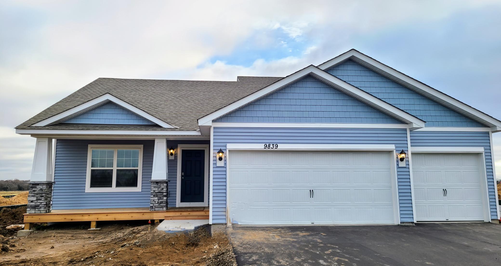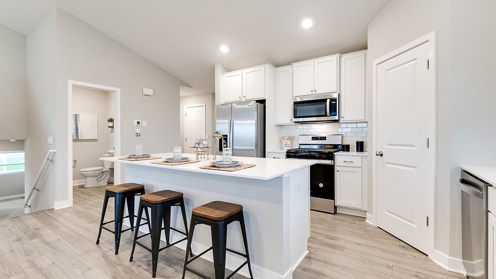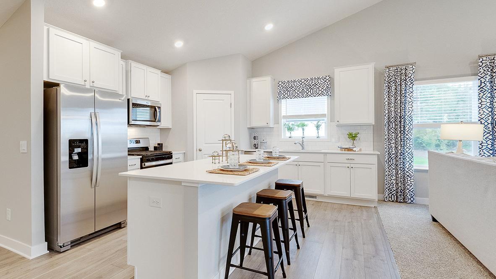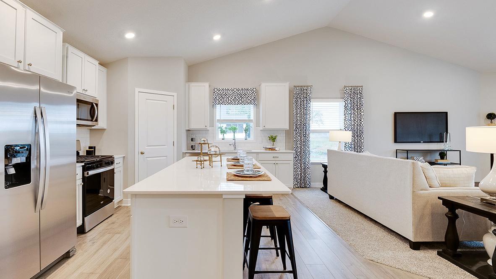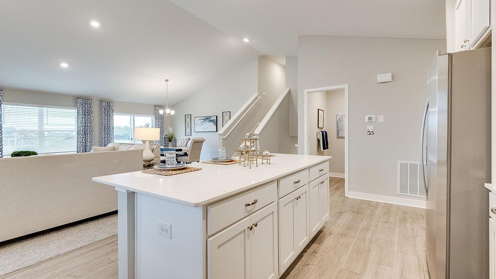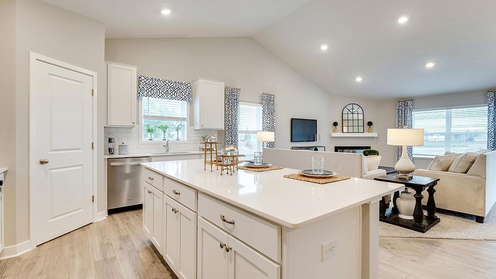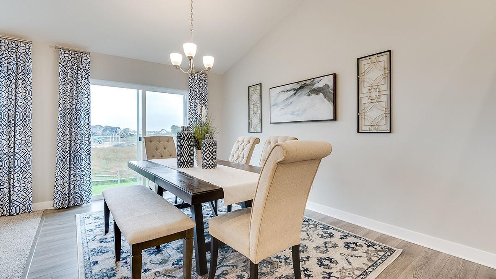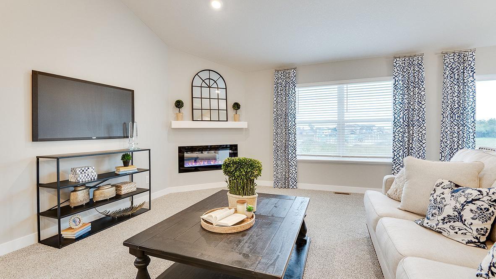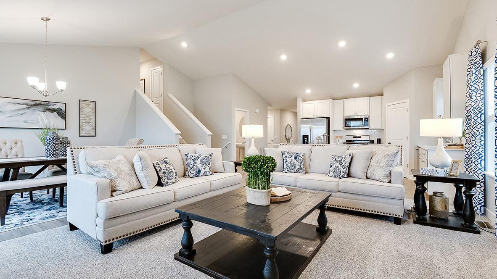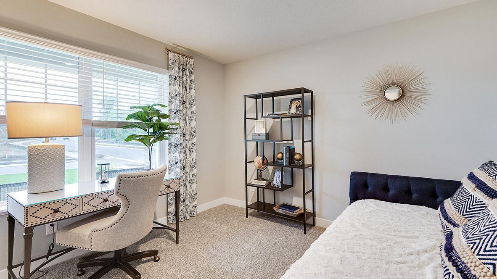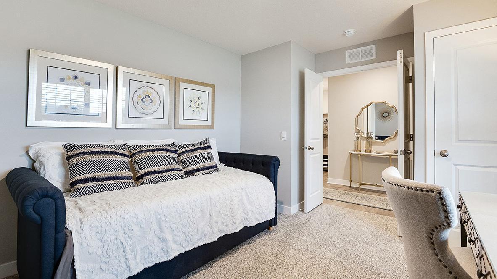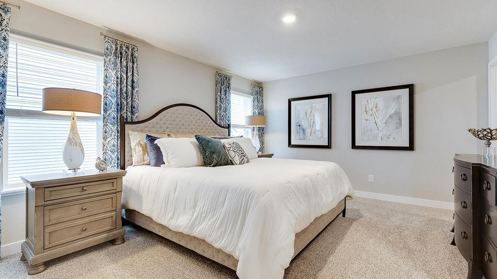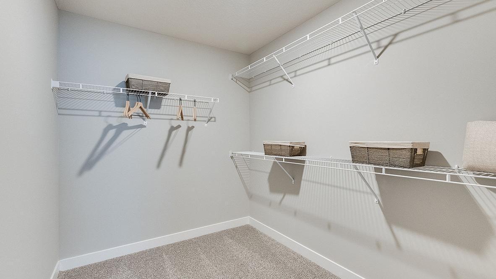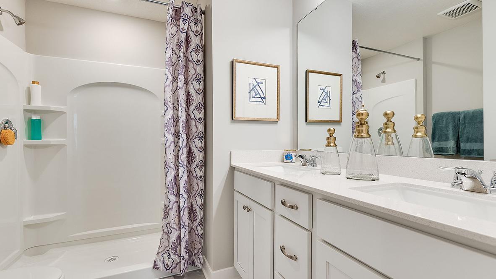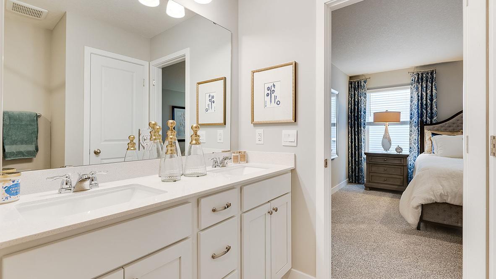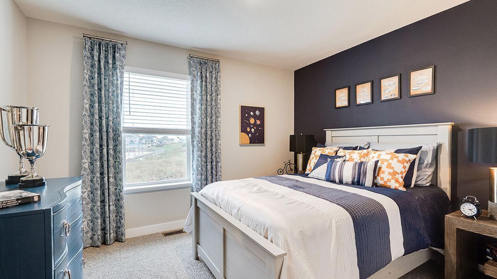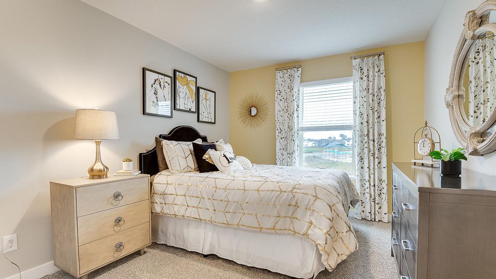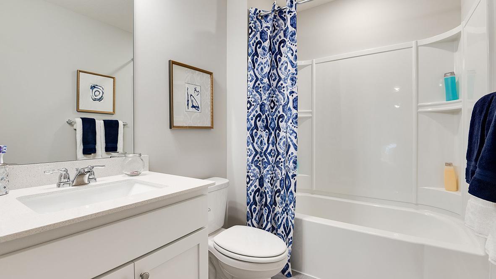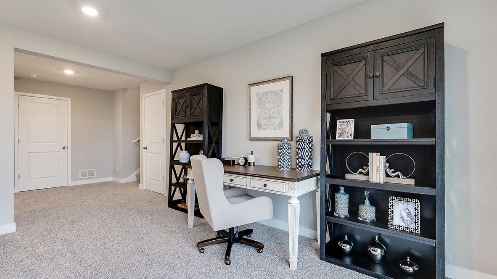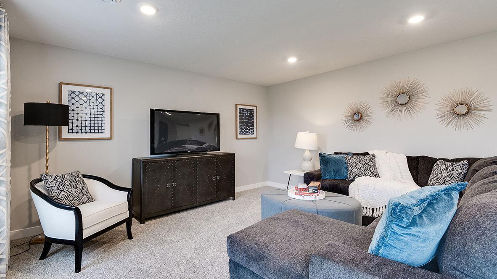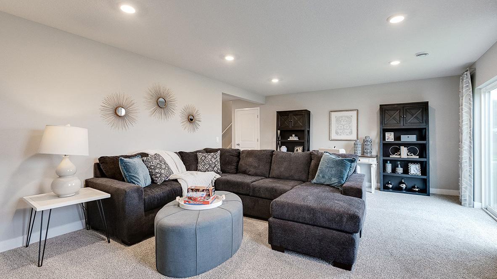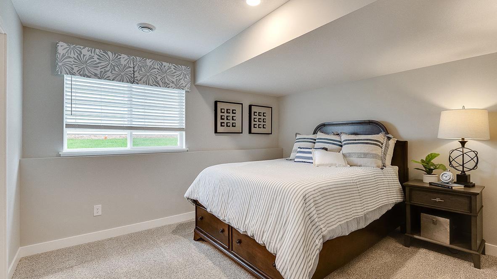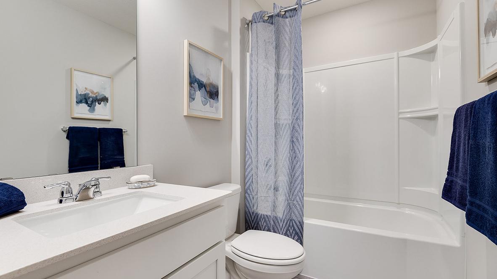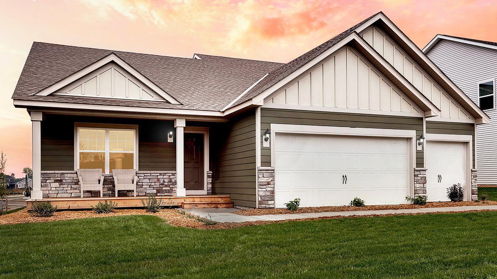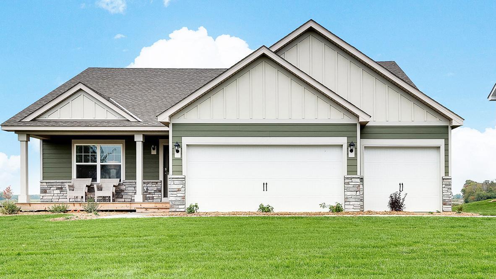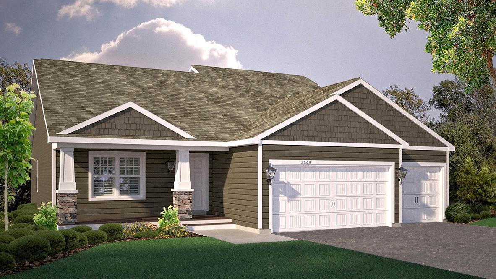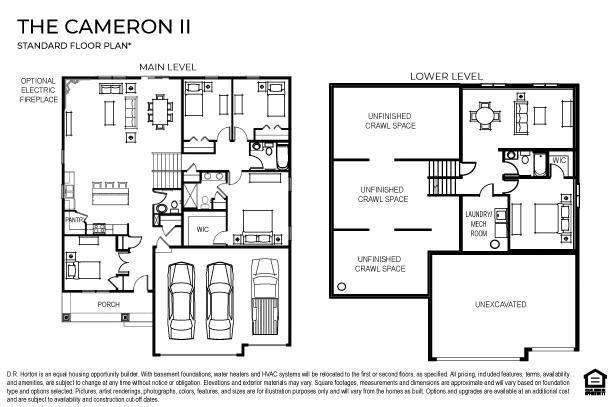
Property Listing
Description
Ask how you can receive a 5.50% FHA/VA or a 5.99% Conventional 30-year fixed rate, up to $5,000 toward closing costs PLUS an additional $15,000 on this home! Welcome to Brookshire, our flagship D.R. Horton neighborhood offering resort-style amenities, walking-distance access to the serene trail systems of East Lake Park, all in a prime Lakeville location. The Cameron II plan in Brookshire-A thoughtfully designed home with 5 bedrooms, 3.5 bathrooms and a 3-car garage. The primary suite comes with a private, dual vanity bath with quartz countertops & spacious walk-in closet! The open concept layout is complemented by vaulted ceilings and an electric fireplace. Kitchen is stunning with stainless steel appliances, walk-in pantry, quartz countertops, ceramic backsplash and island! A 5th bedroom on the main level opens with French doors, and can also serve as an office, playroom or sitting area. FINISHED lower level! All of our homes include Smart Home Technology. The clubhouse includes a swimming pool, fully equipped gym, party area, and more. Students attend the 192-Farmington School District. Home is currently under construction with estimated completion in June 2025.Property Information
Status: Active
Sub Type: ********
List Price: $564,990
MLS#: 6718914
Current Price: $564,990
Address: 17529 Dunkirk Way, Lakeville, MN 55044
City: Lakeville
State: MN
Postal Code: 55044
Geo Lat: 44.695951
Geo Lon: -93.166143
Subdivision: Brookshire
County: Dakota
Property Description
Year Built: 2025
Lot Size SqFt: 13736
Gen Tax: 0
Specials Inst: 0
High School: ********
Square Ft. Source:
Above Grade Finished Area:
Below Grade Finished Area:
Below Grade Unfinished Area:
Total SqFt.: 2513
Style: Array
Total Bedrooms: 5
Total Bathrooms: 4
Total Full Baths: 2
Garage Type:
Garage Stalls: 3
Waterfront:
Property Features
Exterior:
Roof:
Foundation:
Lot Feat/Fld Plain: Array
Interior Amenities:
Inclusions: ********
Exterior Amenities:
Heat System:
Air Conditioning:
Utilities:


