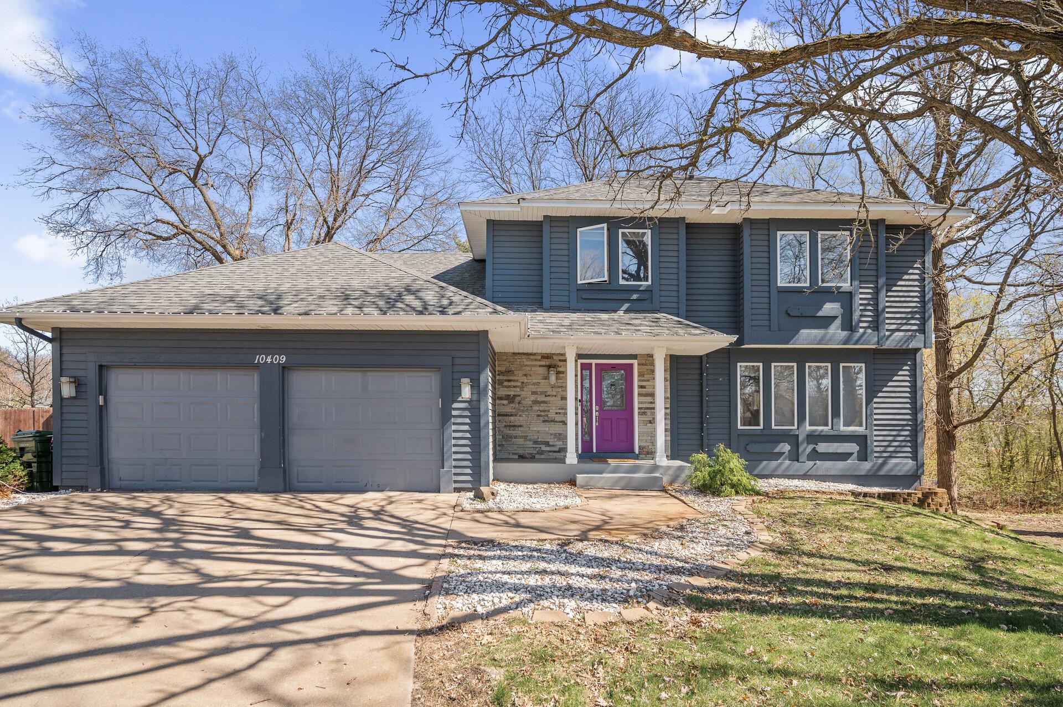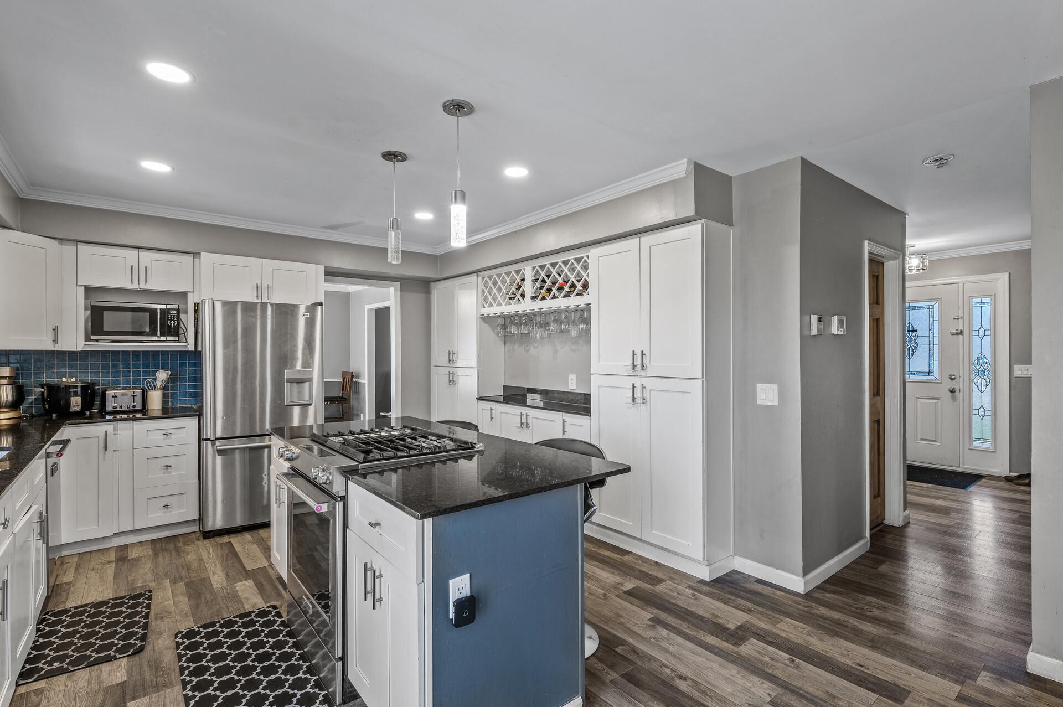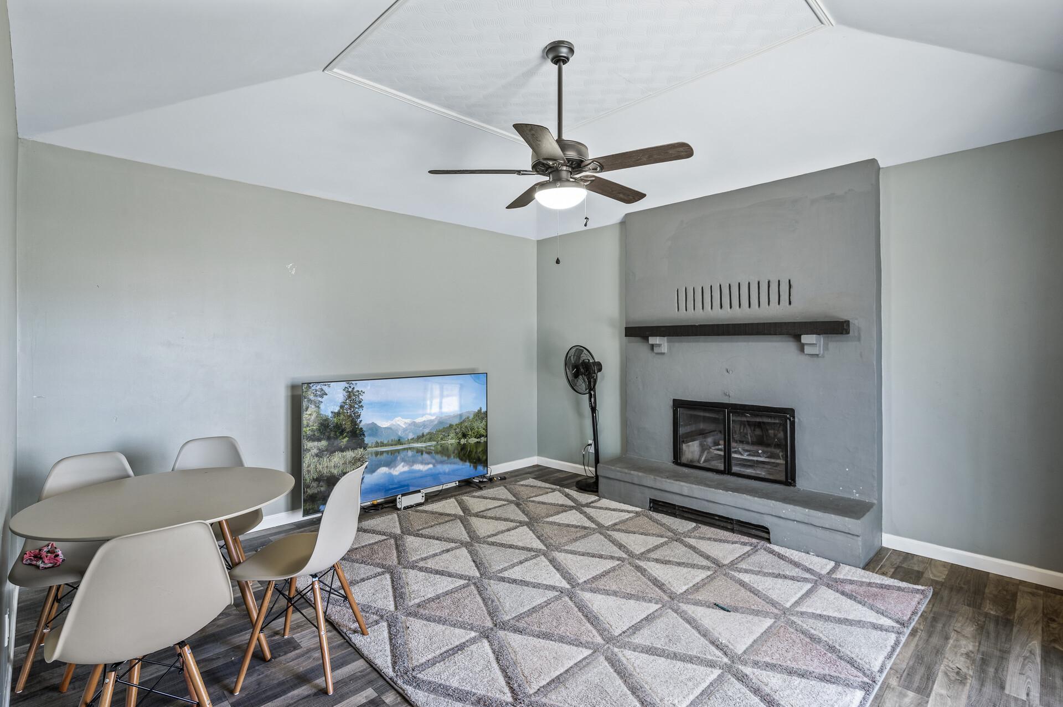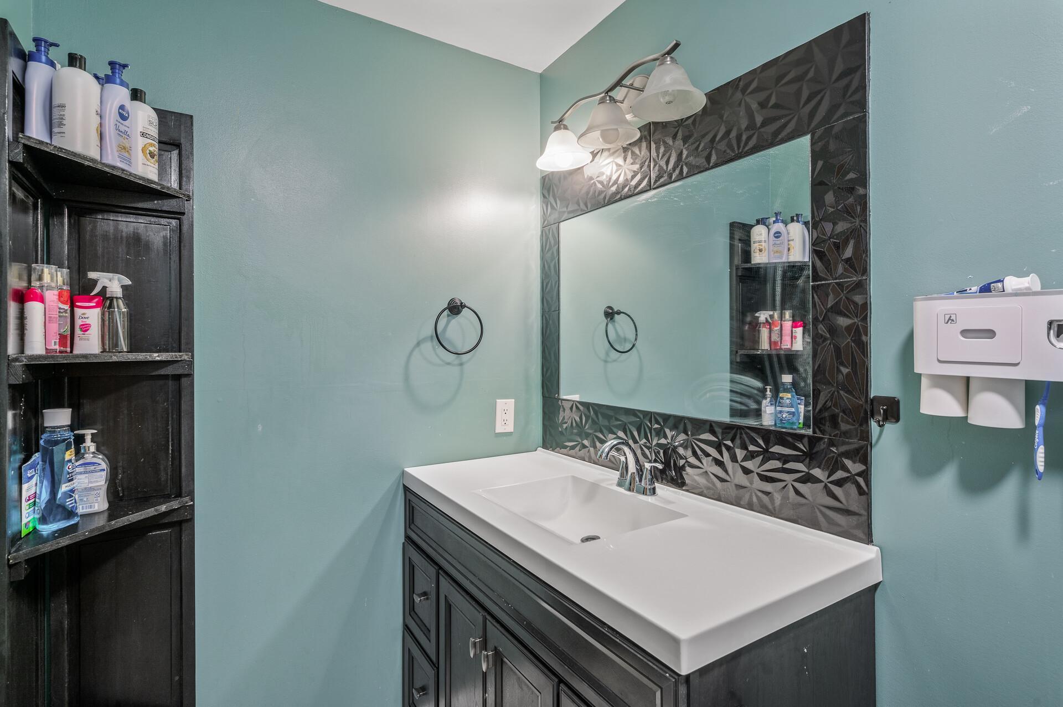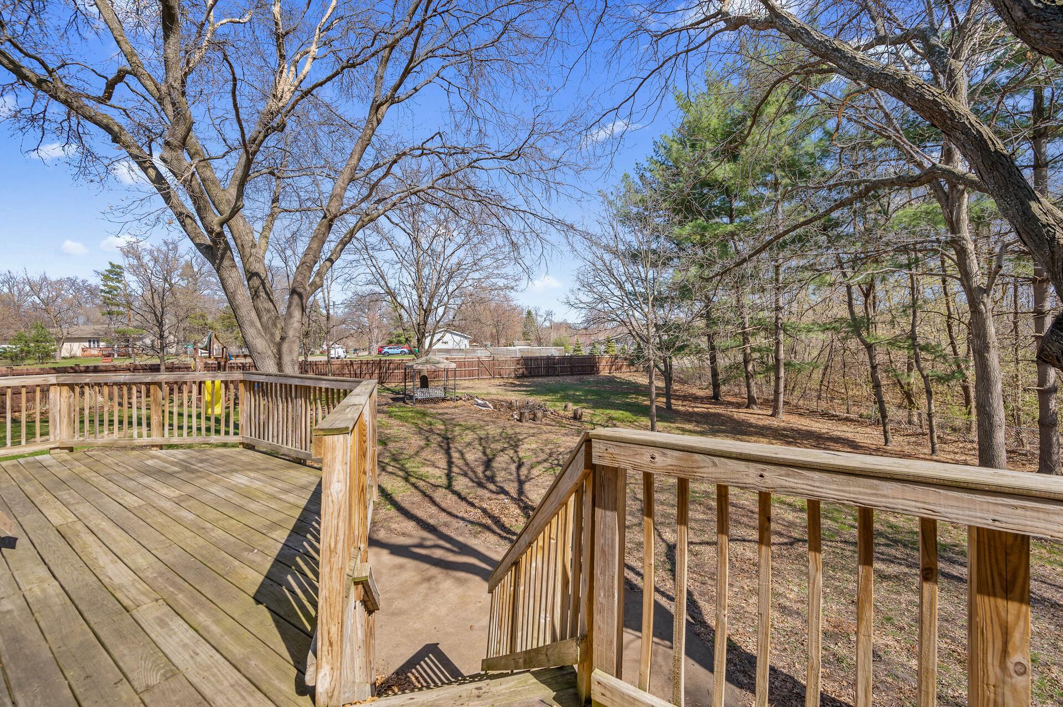
Property Listing
Description
Looking for space, style, and a great location? This one checks all the boxes! Tucked away on a quiet cul-de-sac in Coon Rapids, this roomy home sits on a rare 0.5-acre lot with a fully fenced back yard - perfect for kids, pets, and backyard hangouts. Enjoy summer nights on the oversized deck or relax on the lower level patio. Inside, there’s over 3,000 finished square feet, with 5 bedrooms (3 all on the upper level) and 4 bathrooms. The primary suite feels like a retreat with a big walk-in closet and a spa-like bathroom featuring a tiled walk-in shower and a separate soaking tub. The kitchen is huge and super functional—white cabinets, granite countertops, stainless steel appliances, center island, and plenty of room to cook and entertain. There’s both a formal dining room and a casual eat-in space for everyday meals. On the main floor, you'll find a cozy living room, a family room with a fireplace, and convenient laundry/mudroom. Need space to work from home? The lower level includes a newly finished office. There's also a great walkout basement with 2 more bedrooms, a bathroom, and a wet bar/game room—perfect for guests or game nights. Close to Aspen Park, plus plenty of shopping and dining, this home has the space and layout to fit your lifestyle. Come take a look - it might be exactly what you've been waiting for!Property Information
Status: Active
Sub Type: ********
List Price: $484,900
MLS#: 6718788
Current Price: $484,900
Address: 10409 Goldenrod Street NW, Coon Rapids, MN 55448
City: Coon Rapids
State: MN
Postal Code: 55448
Geo Lat: 45.158581
Geo Lon: -93.274799
Subdivision: Forestwood
County: Anoka
Property Description
Year Built: 1984
Lot Size SqFt: 22215.6
Gen Tax: 4892.4
Specials Inst: 24.02
High School: ********
Square Ft. Source:
Above Grade Finished Area:
Below Grade Finished Area:
Below Grade Unfinished Area:
Total SqFt.: 3264
Style: Array
Total Bedrooms: 6
Total Bathrooms: 4
Total Full Baths: 2
Garage Type:
Garage Stalls: 2
Waterfront:
Property Features
Exterior:
Roof:
Foundation:
Lot Feat/Fld Plain: Array
Interior Amenities:
Inclusions: ********
Exterior Amenities:
Heat System:
Air Conditioning:
Utilities:


