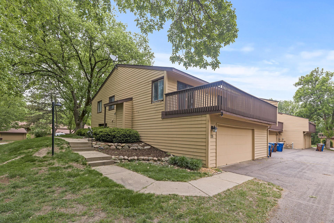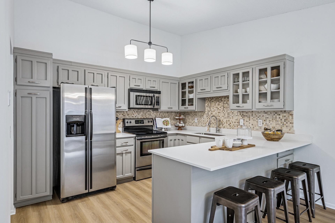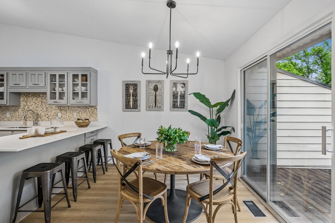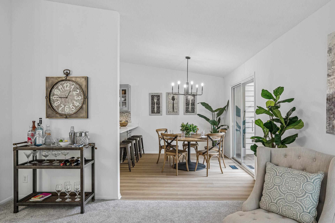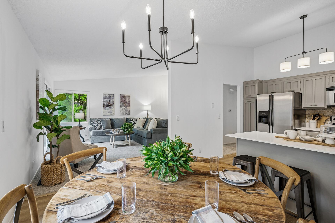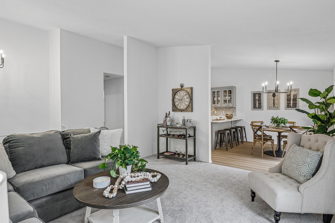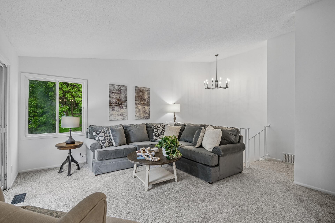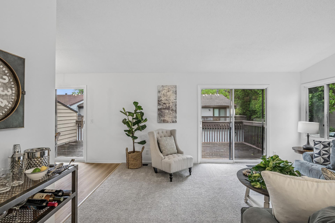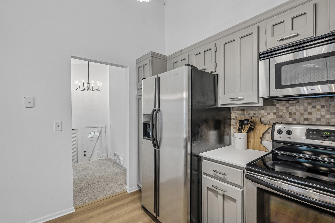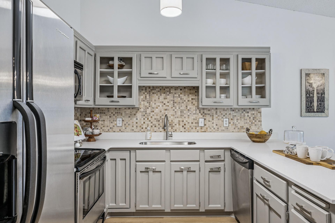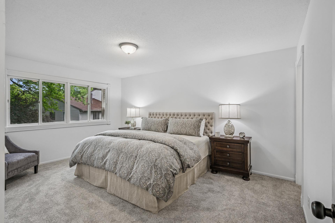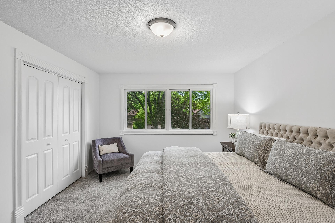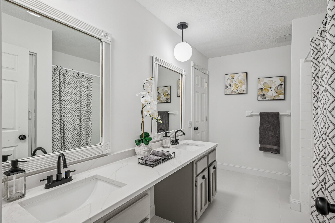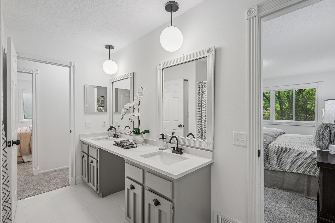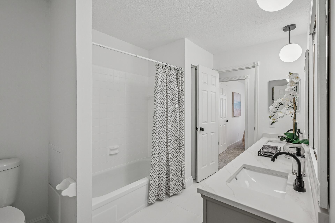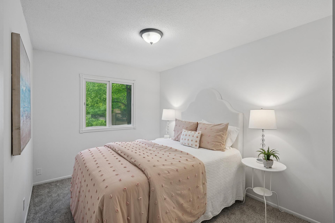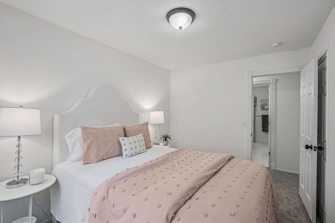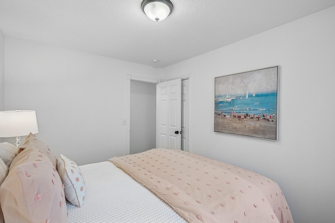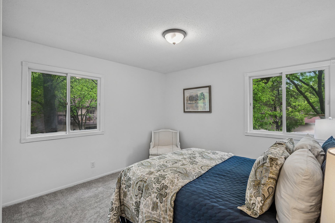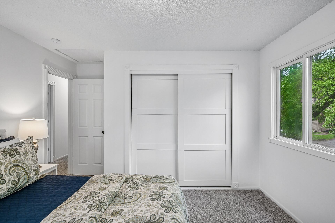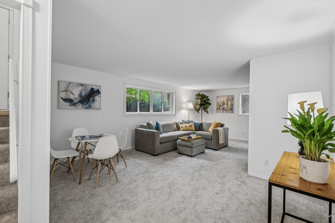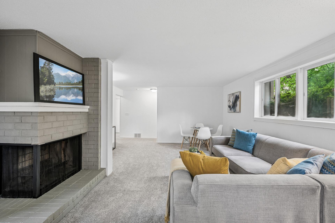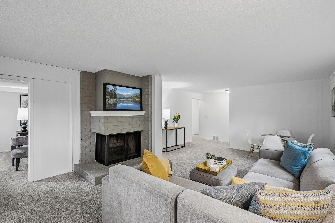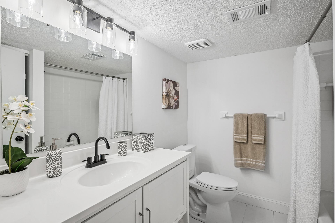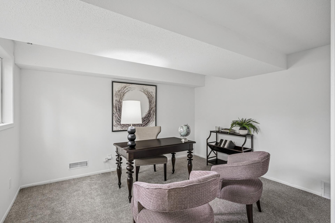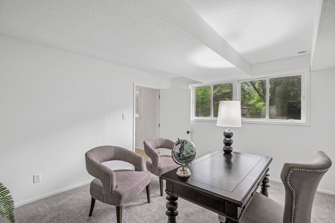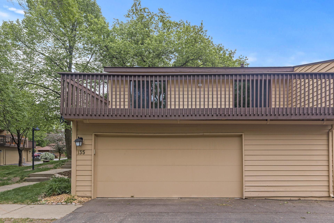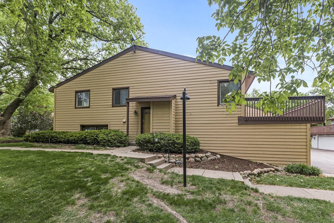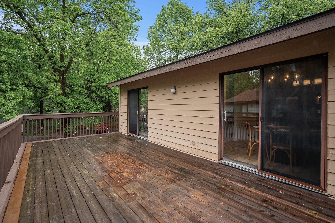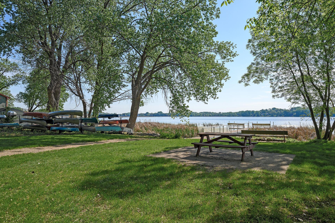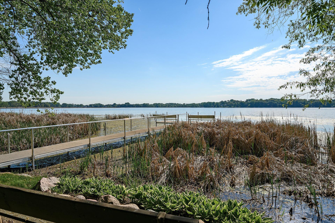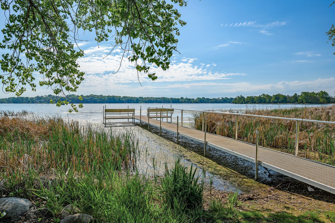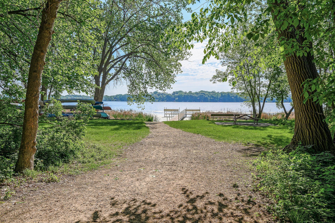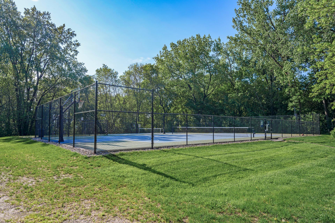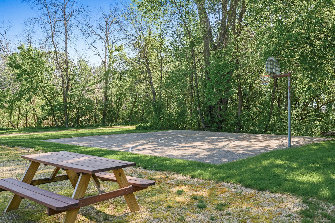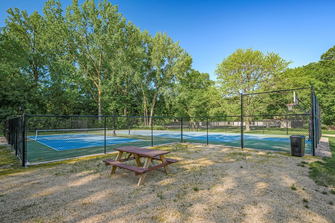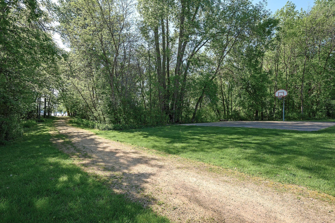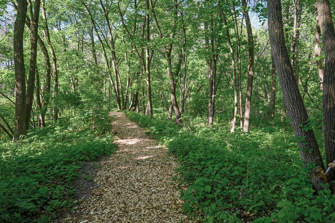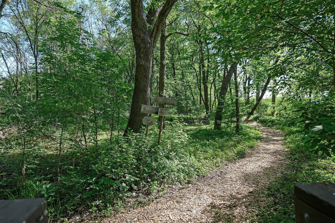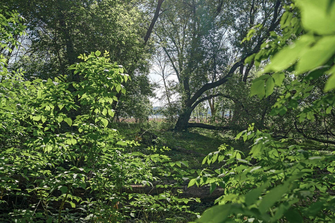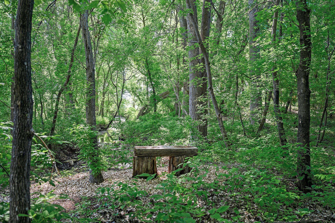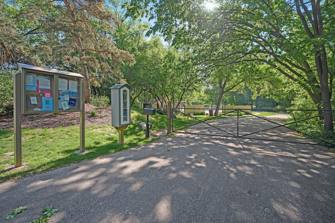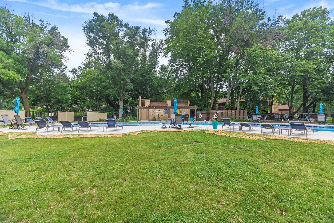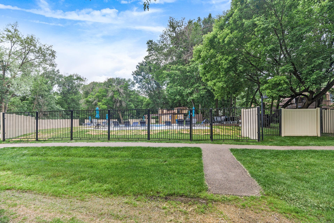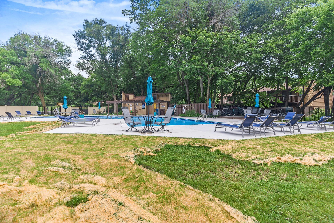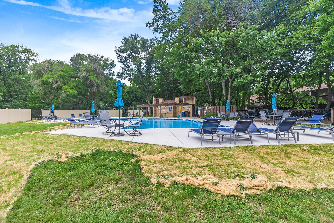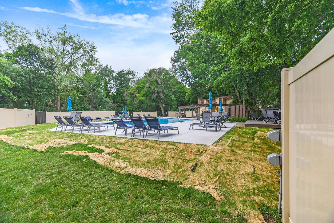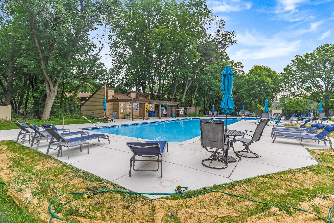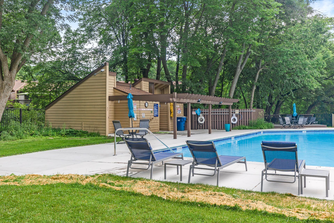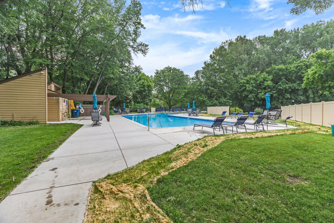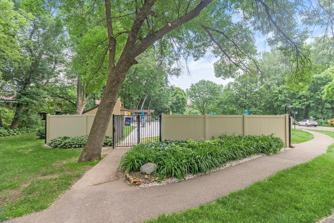
Property Listing
Description
Welcome to your dream home—a stunning end-unit townhome nestled in a resort-like community with a tranquil North Woods ambiance. This beautifully renovated 3-bedroom, plus office, (could be used as non conforming 4th bedroom) boasts modern updates and luxurious finishes throughout. Step inside to find brand new luxury vinyl plank flooring in the foyer, kitchen, and eating area, complemented by plush new carpeting in the living spaces. Designer lighting and fixtures add an elegant touch, creating a warm and inviting atmosphere. The spacious kitchen is a chef’s delight, featuring stainless steel appliances, quartz countertops, a stylish tile backsplash, glass-front cabinets, and a large breakfast bar—perfect for entertaining. Plenty of natural light fills the space, highlighting the deep stainless sink and oversized sliding door leading to the expansive deck. The bathrooms are equally impressive, offering extra-large vanities with double sinks, quartz countertops, large porcelain tiles, and tiled bathing areas for a spa-like experience. The lower-level walkout family room is a cozy retreat with a wood-burning fireplace—ideal for relaxing after a long day. Beyond the home, residents enjoy exclusive access to resort-style amenities, including an outdoor swimming pool, tennis and pickleball courts, and dock access to Eagle Lake. Whether you're seeking adventure or tranquility, this property offers the perfect balance of both. Don’t miss the chance to experience luxurious lakeside living in this exceptional townhome!Property Information
Status: Active
Sub Type: ********
List Price: $349,900
MLS#: 6718724
Current Price: $349,900
Address: 135 W Eagle Lake Drive, Maple Grove, MN 55369
City: Maple Grove
State: MN
Postal Code: 55369
Geo Lat: 45.073449
Geo Lon: -93.423395
Subdivision: Townhouse Village At Eagle Lake 7th Add
County: Hennepin
Property Description
Year Built: 1976
Lot Size SqFt: 2178
Gen Tax: 4153.78
Specials Inst: 607.78
High School: ********
Square Ft. Source:
Above Grade Finished Area:
Below Grade Finished Area:
Below Grade Unfinished Area:
Total SqFt.: 1913
Style: Array
Total Bedrooms: 3
Total Bathrooms: 2
Total Full Baths: 2
Garage Type:
Garage Stalls: 2
Waterfront:
Property Features
Exterior:
Roof:
Foundation:
Lot Feat/Fld Plain: Array
Interior Amenities:
Inclusions: ********
Exterior Amenities:
Heat System:
Air Conditioning:
Utilities:


