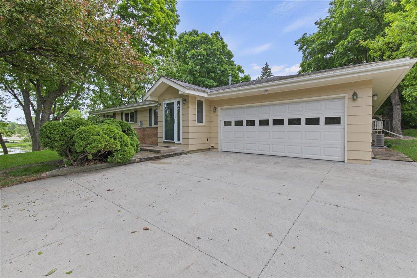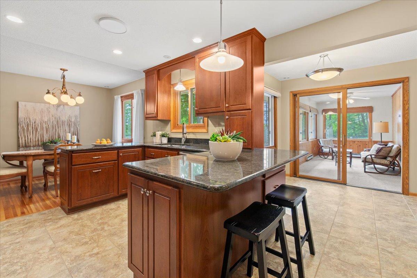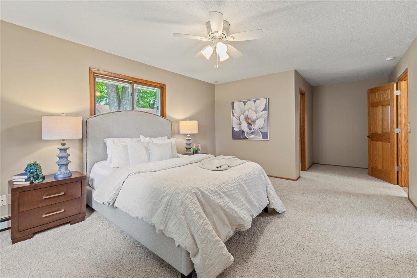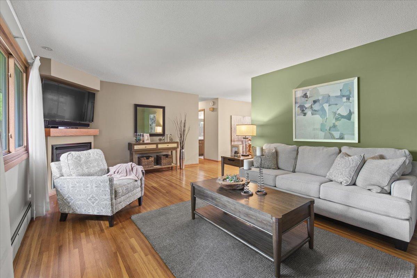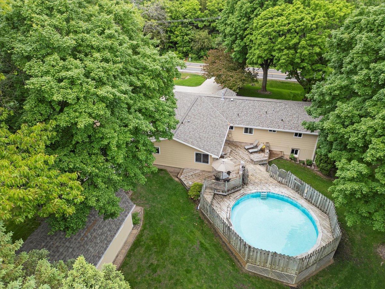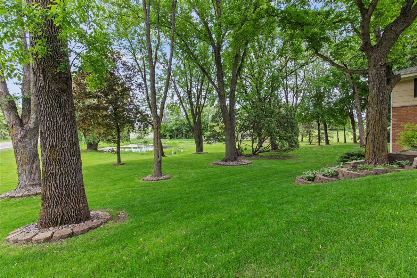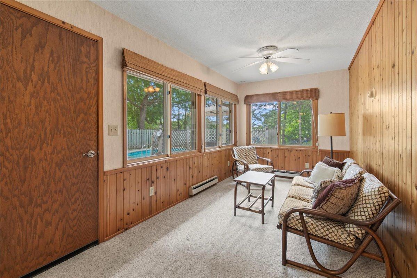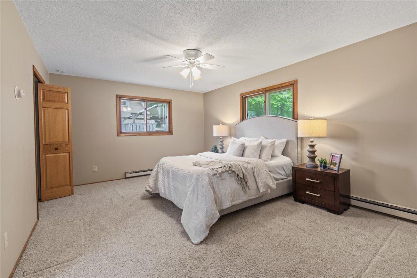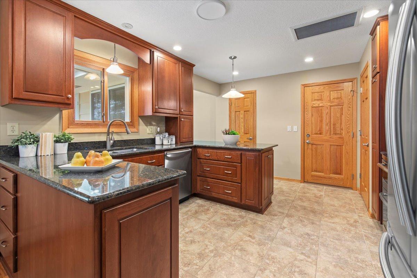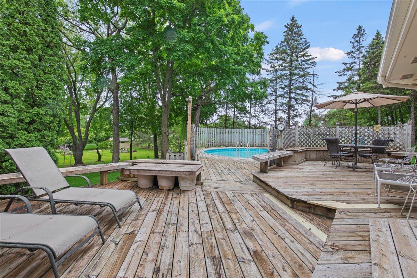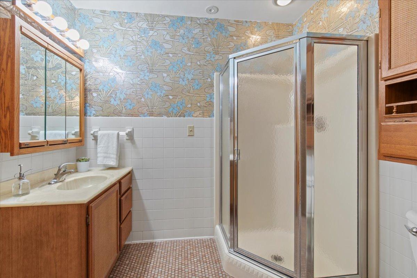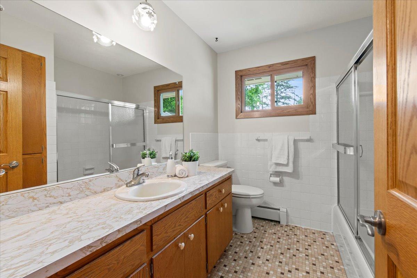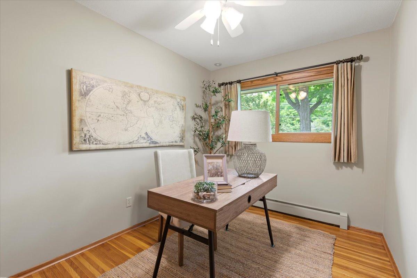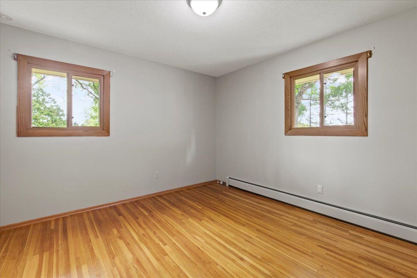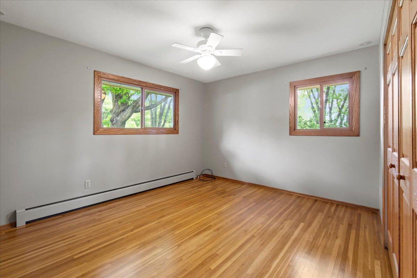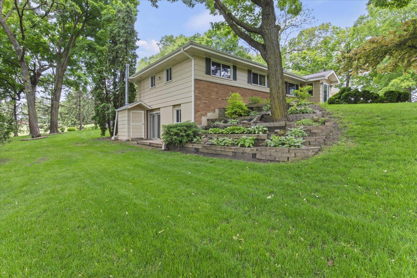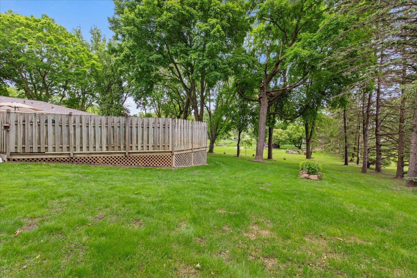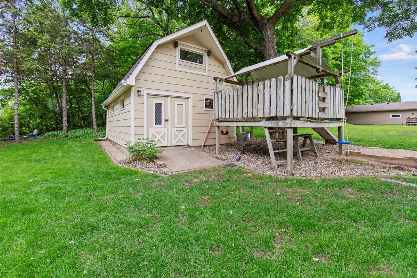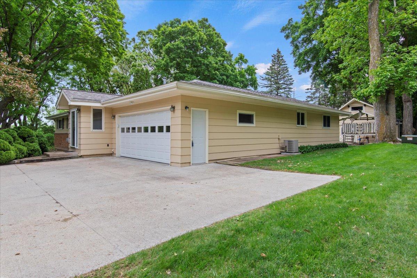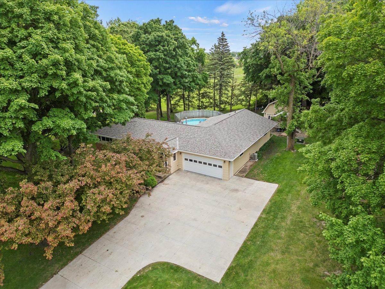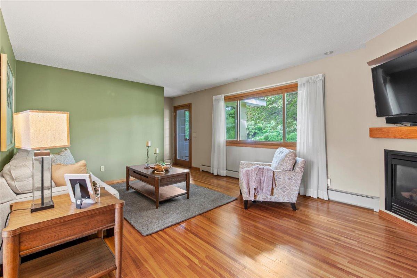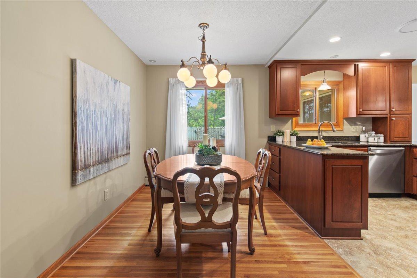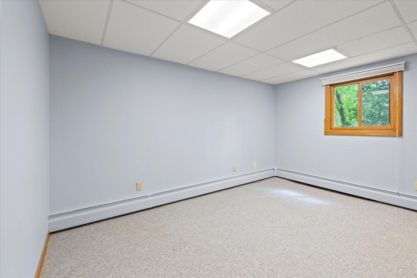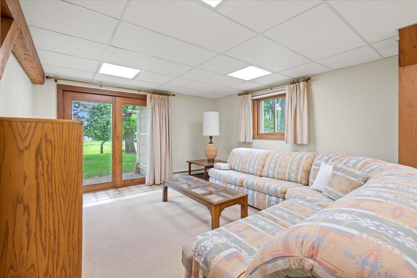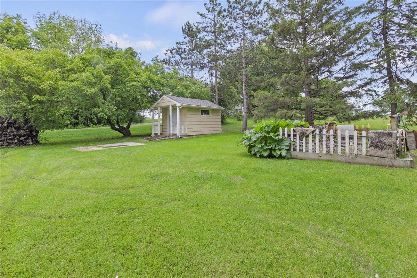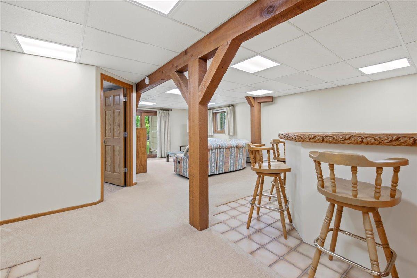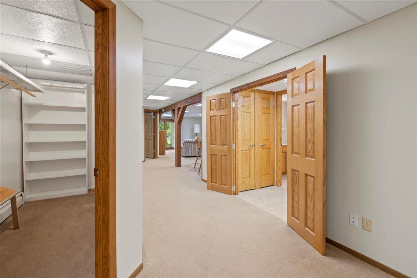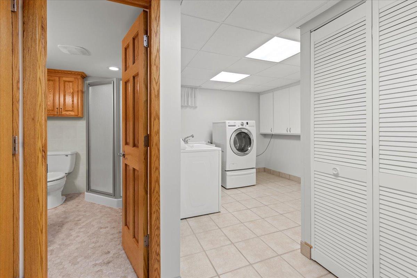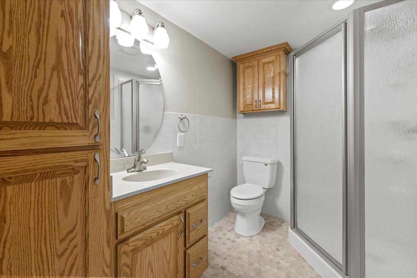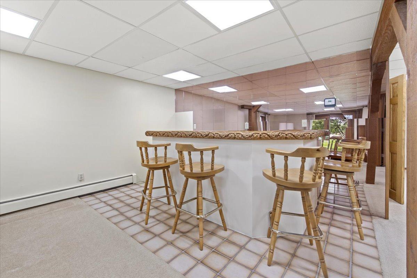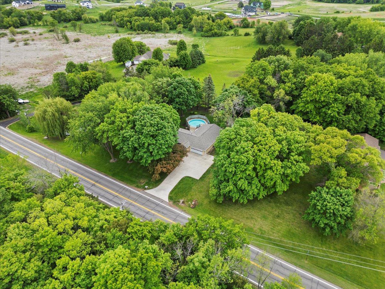
Property Listing
Description
Escape to your own peaceful and private paradise with this well cared for rambler, nestled on a sprawling 1 acre lot with an amazing canopy created by mature trees, in highly sought-after Delano schools! Inside, boasts five beds, three baths, providing comfortable living for all. The main level features four bedrooms, beautiful hardwood floors, private primary suite with walk-through bath, and dual walk-in closets. Updated chef's delight kitchen showcases elegant granite, warm, ample cabinetry, and stainless-steel appliances. Enjoy year-round comfort in the bright and airy four-season room, perfect for relaxing with a cup of coffee or intimate gatherings. The fully finished basement provides additional living space, including a 5th bedroom, 3rd bath, offering flexibility and room to grow. Step outside and discover a true entertainer's dream. A 24-foot diameter above-ground pool, surrounded by an expansive, multi-use deck, promises endless summer fun and extra gathering space. Beyond the pool, you'll find a charming heirloom garden, shed for your tools, a versatile 16x24 workshop with an upper level, perfect for extra storage, a play area, or a quiet retreat. The generous backyard is an abundant space for outdoor activities and quiet enjoyment. This is the perfect blend of tranquility and convenience, ideally located; you’ll enjoy easy access to all the amenities you desire, just minutes from beautiful lakes, park reserves, shopping, and other conveniences, ensuring you have everything you need close to home.Property Information
Status: Active
Sub Type: ********
List Price: $499,900
MLS#: 6718612
Current Price: $499,900
Address: 5935 County Road 11, Maple Plain, MN 55359
City: Maple Plain
State: MN
Postal Code: 55359
Geo Lat: 45.050702
Geo Lon: -93.675123
Subdivision:
County: Hennepin
Property Description
Year Built: 1965
Lot Size SqFt: 43560
Gen Tax: 5091.48
Specials Inst: 0
High School: ********
Square Ft. Source:
Above Grade Finished Area:
Below Grade Finished Area:
Below Grade Unfinished Area:
Total SqFt.: 2775
Style: Array
Total Bedrooms: 5
Total Bathrooms: 3
Total Full Baths: 1
Garage Type:
Garage Stalls: 2
Waterfront:
Property Features
Exterior:
Roof:
Foundation:
Lot Feat/Fld Plain:
Interior Amenities:
Inclusions: ********
Exterior Amenities:
Heat System:
Air Conditioning:
Utilities:


