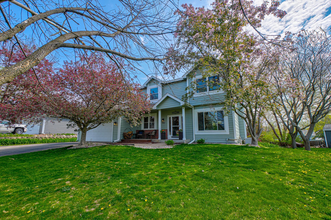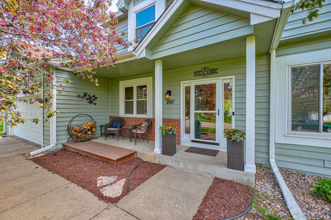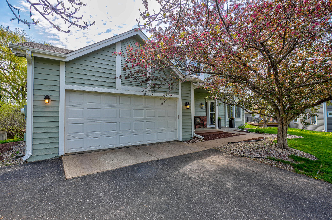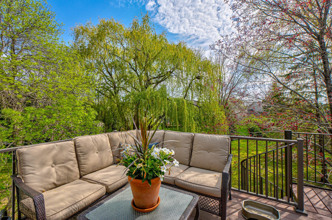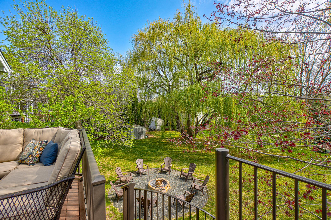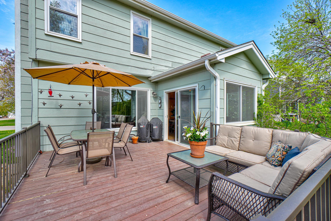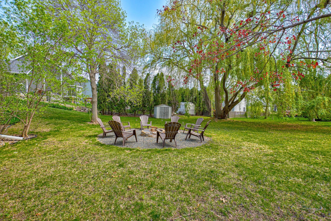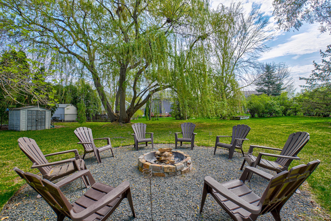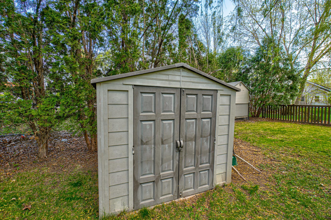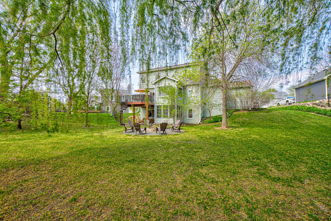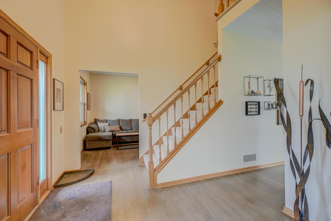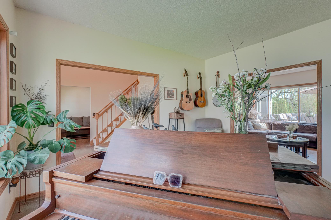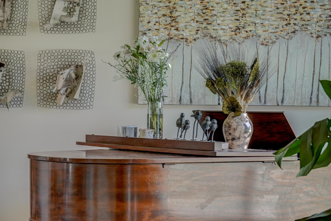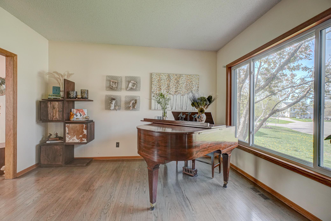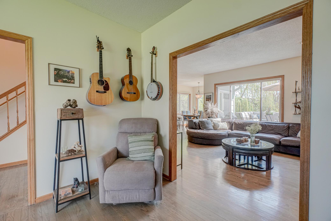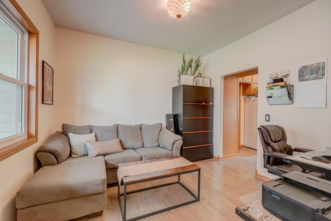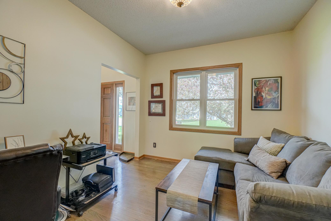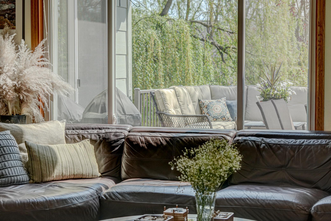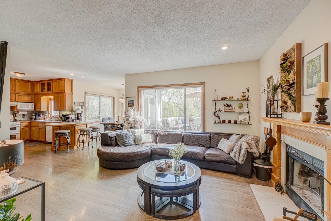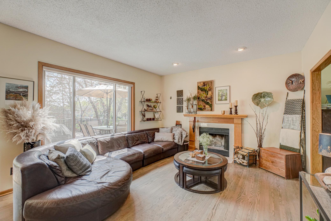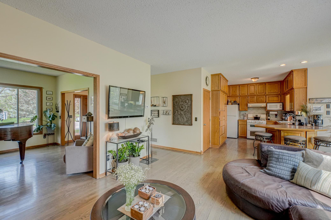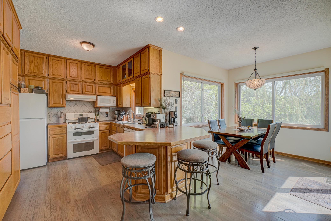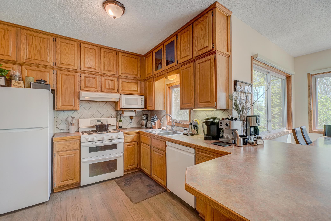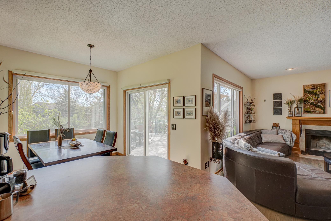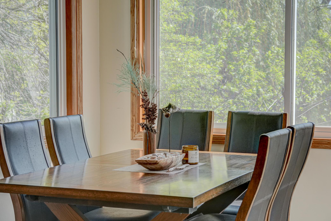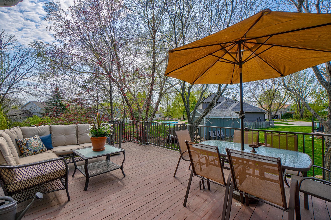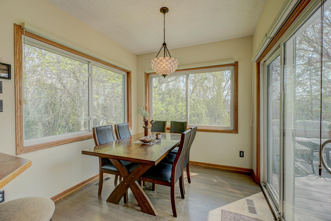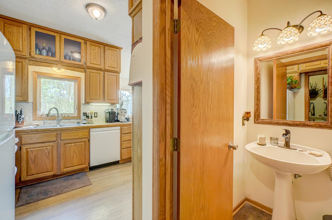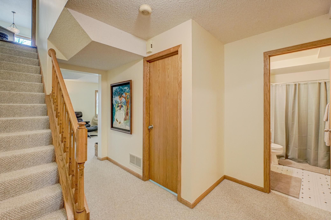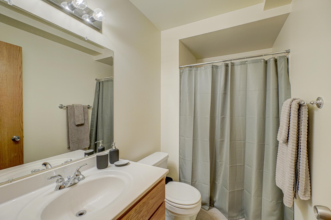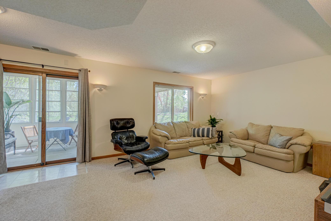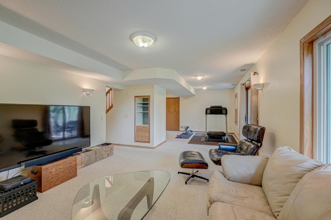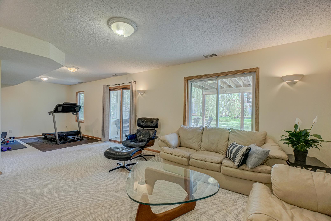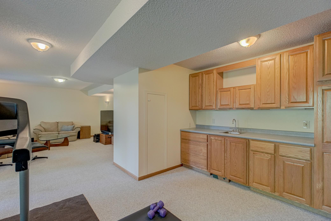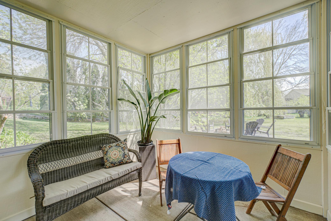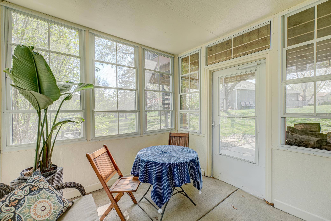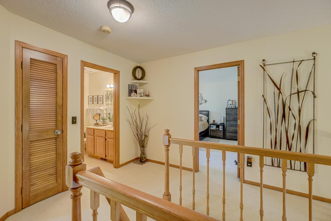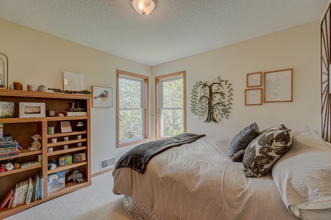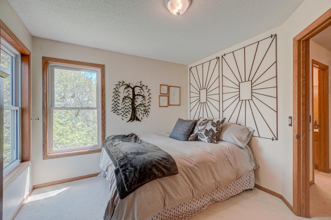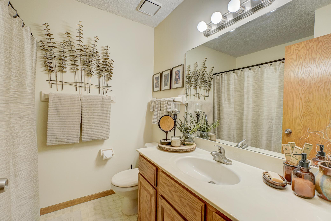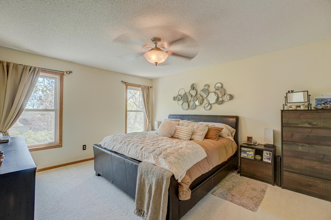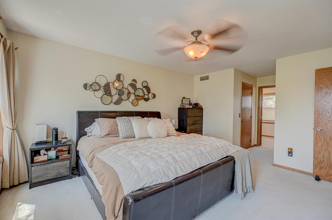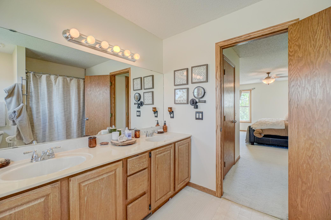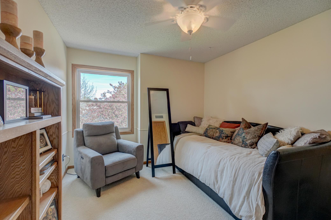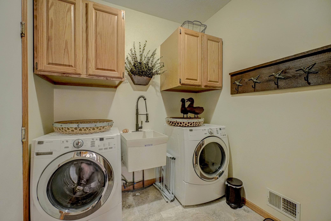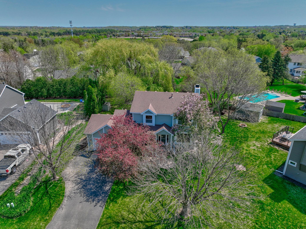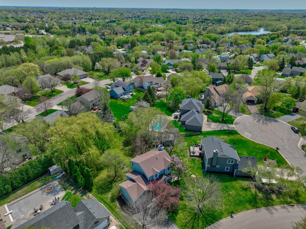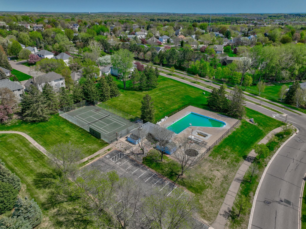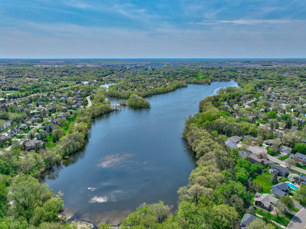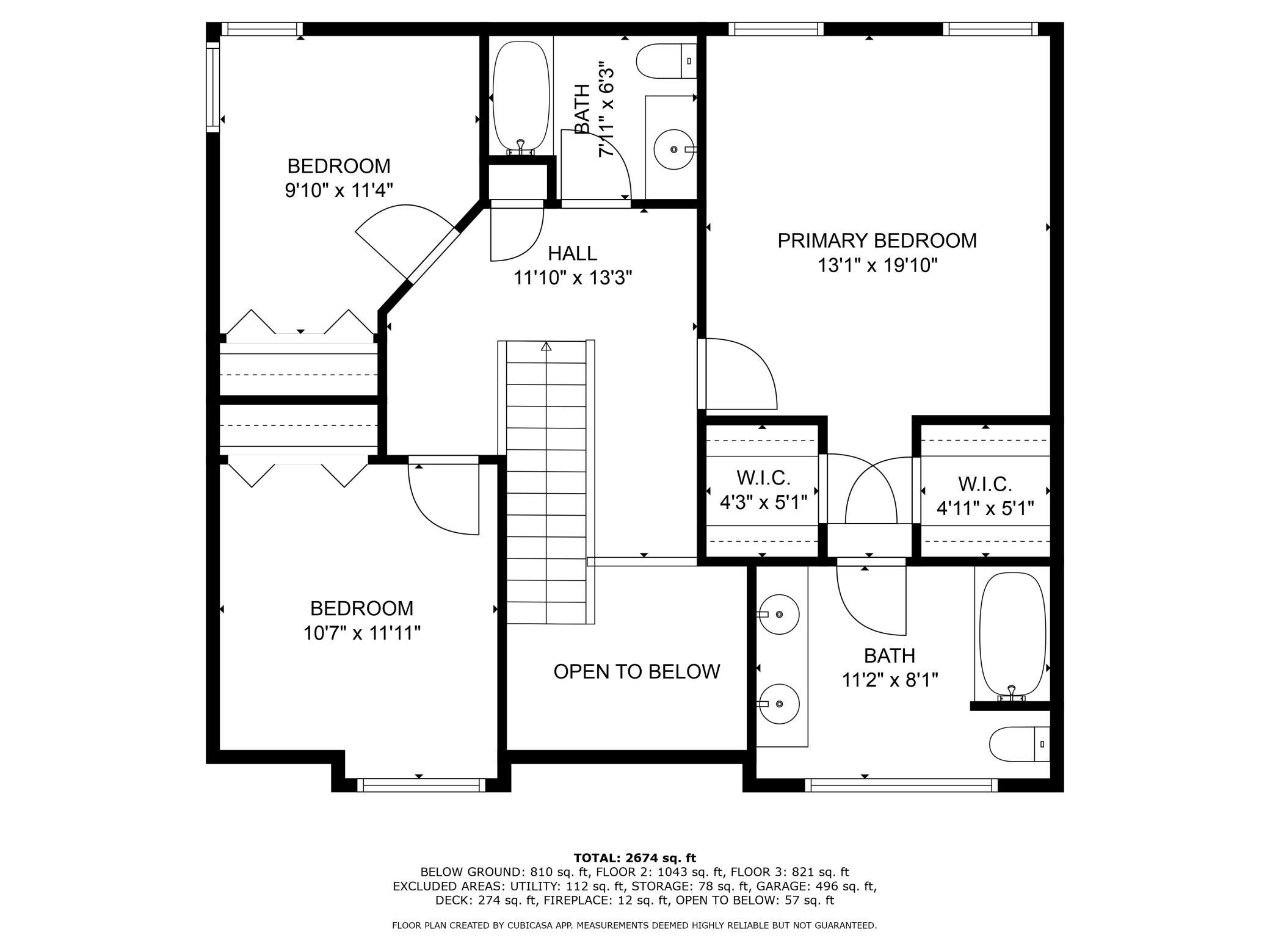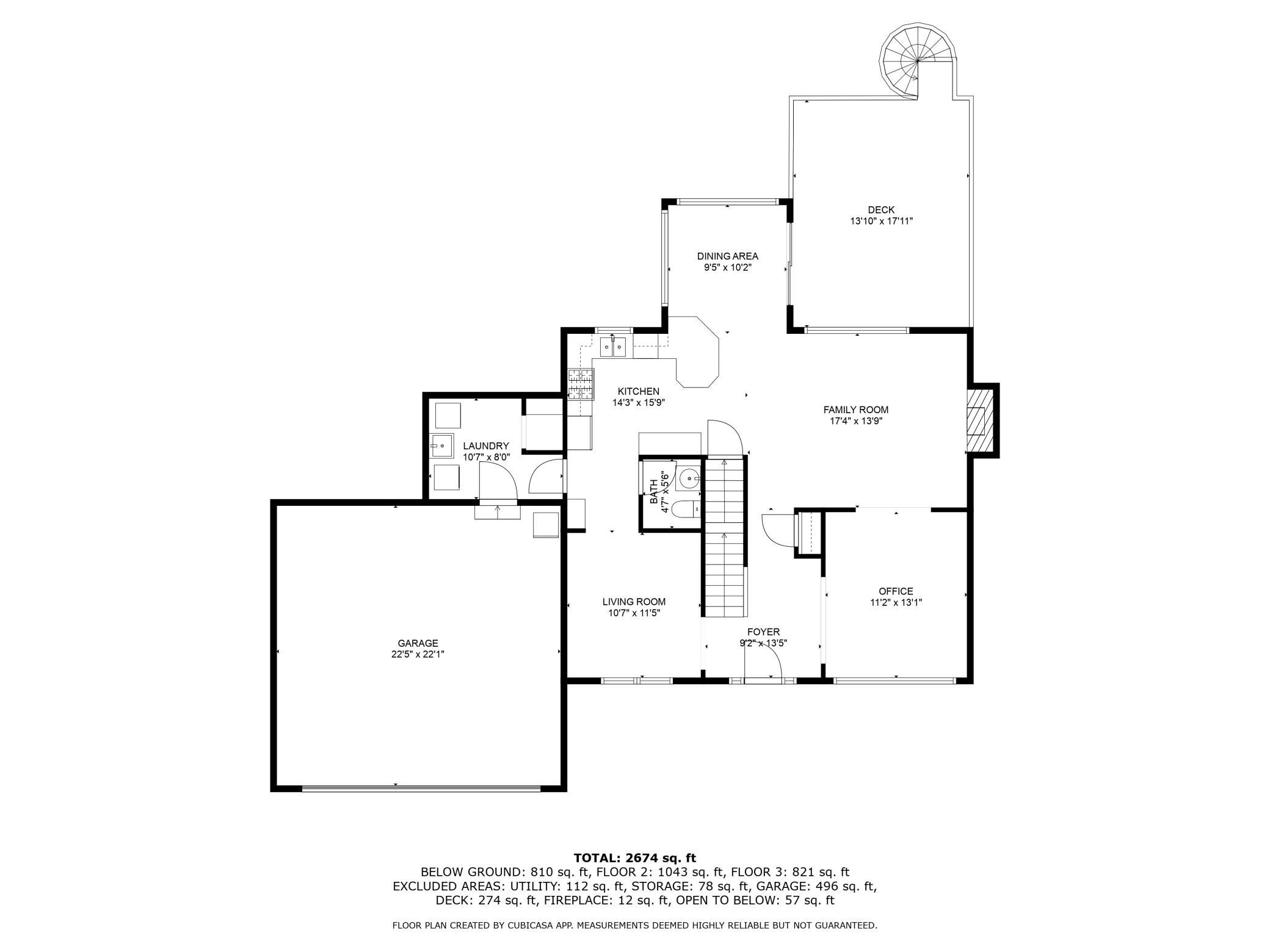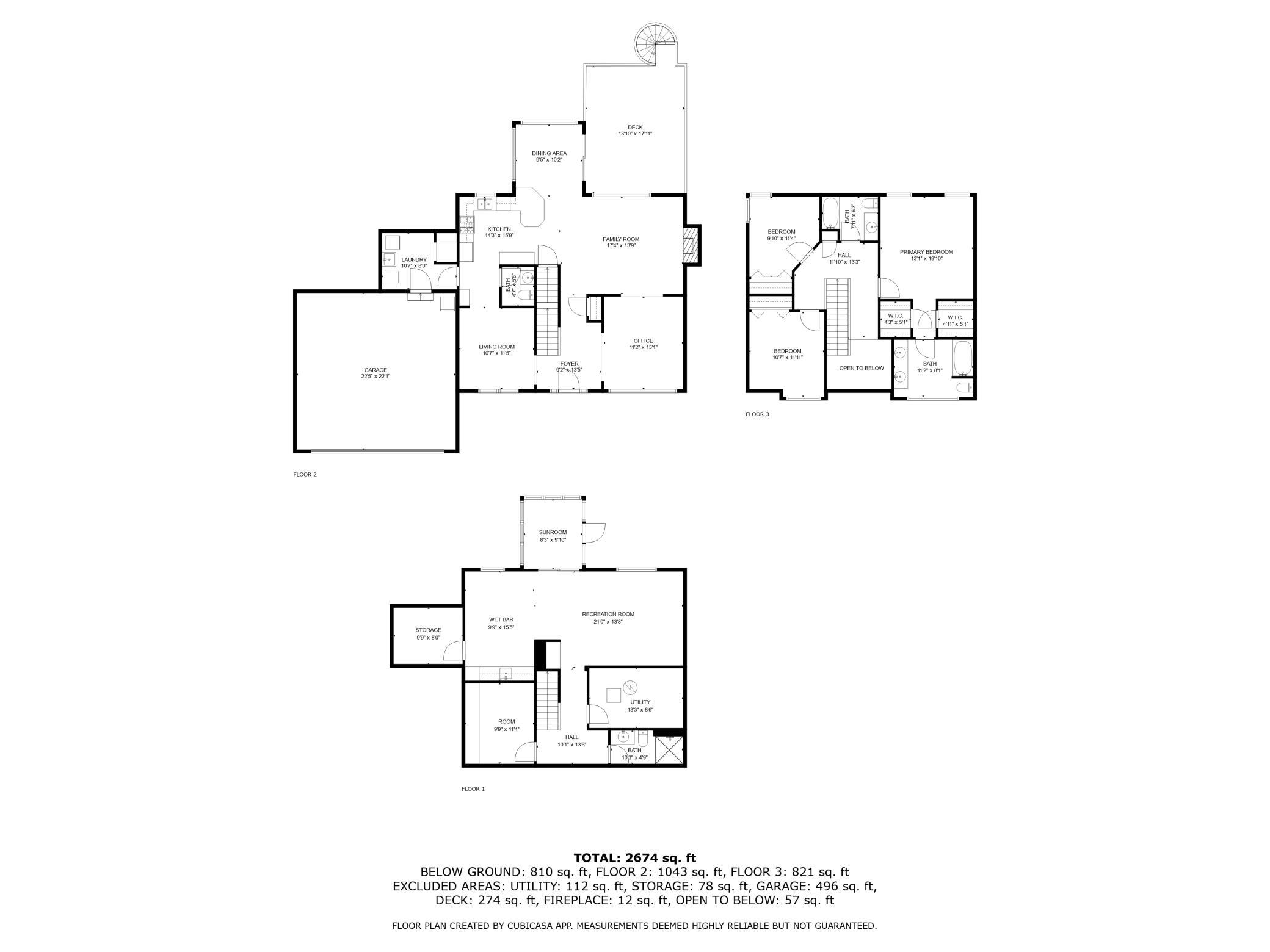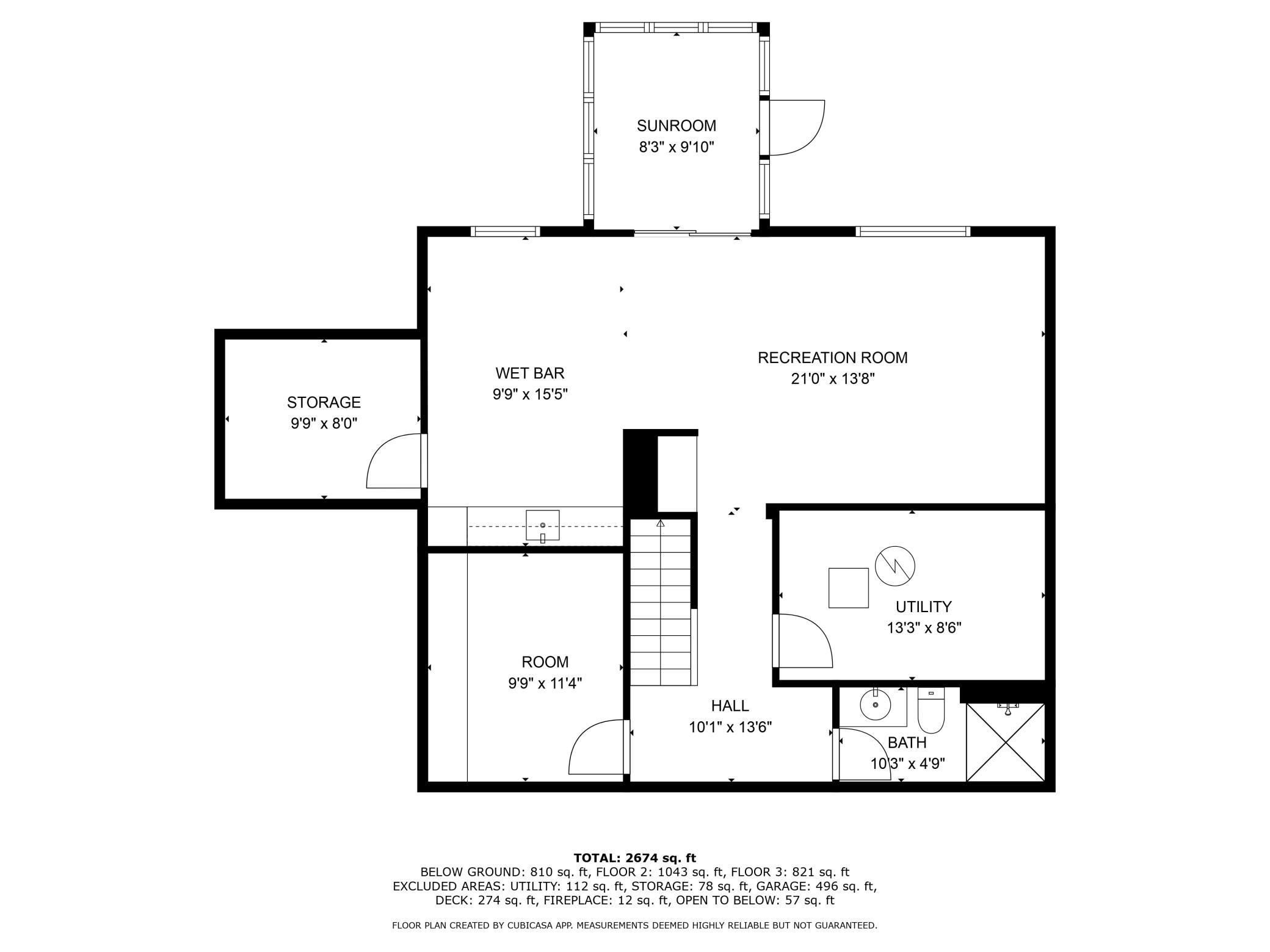
Property Listing
Description
Welcome Home! Immerse yourself in the enchanting aroma of a flowering crab apple tree from the inviting front porch. As you step inside, a breathtaking two-story foyer greets you, setting the stage for the elegance that lies within. The music room, awash in natural light, is a versatile space perfect for a playroom or creative studio, tailored to suit your lifestyle. Cozy up by the inviting wood-burning fireplace in the family room, designed for both comfort and connectivity, as it seamlessly flows into the spacious kitchen and sunlit eating area. The expansive deck beckons for memorable gatherings, ideal for grilling and dining alfresco under the soft shade of the afternoon sun. Previously cherished as a dining room, the home office offers flexibility to adapt to your needs. Ascend to the upper level, where you’ll discover three generous bedrooms, including a stunning owner’s suite that promises relaxation and respite. The awe-inspiring backyard is a true oasis, complete with a firepit area and a graceful willow tree, perfect for evenings of laughter and storytelling. Venture to the walkout lower level, where a fantastic family room/media space awaits, along with abundant storage and a convenient snack bar. There’s ample room for exercise equipment, ensuring that wellness is just steps away. Relish the morning sun in the cozy three-season porch or unwind in the tranquil atmosphere of your porch overlooking the beautiful backyard. Your dream home awaits! The neighborhood offers an opportunity to join the Colby Lake Swim & Tennis Club. Details available for the non-mandatory association.Property Information
Status: Active
Sub Type: ********
List Price: $499,900
MLS#: 6718358
Current Price: $499,900
Address: 2167 Woodbridge Way, Saint Paul, MN 55125
City: Saint Paul
State: MN
Postal Code: 55125
Geo Lat: 44.916501
Geo Lon: -92.912975
Subdivision: Brightons Landing 1st Add
County: Washington
Property Description
Year Built: 1991
Lot Size SqFt: 15246
Gen Tax: 6432
Specials Inst: 871
High School: ********
Square Ft. Source:
Above Grade Finished Area:
Below Grade Finished Area:
Below Grade Unfinished Area:
Total SqFt.: 2878
Style: Array
Total Bedrooms: 3
Total Bathrooms: 4
Total Full Baths: 2
Garage Type:
Garage Stalls: 2
Waterfront:
Property Features
Exterior:
Roof:
Foundation:
Lot Feat/Fld Plain: Array
Interior Amenities:
Inclusions: ********
Exterior Amenities:
Heat System:
Air Conditioning:
Utilities:


