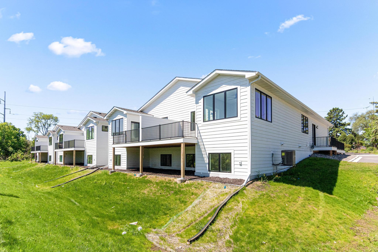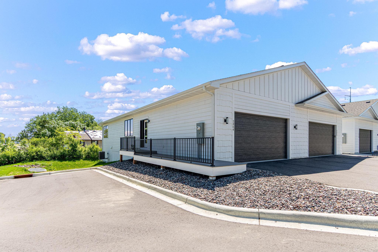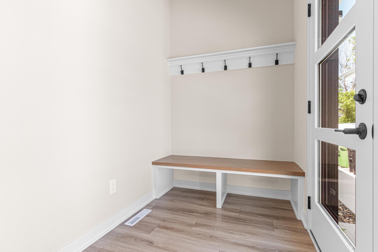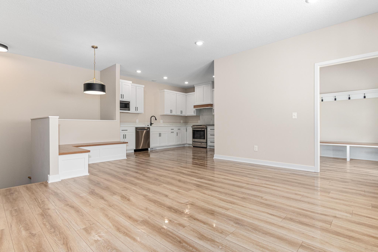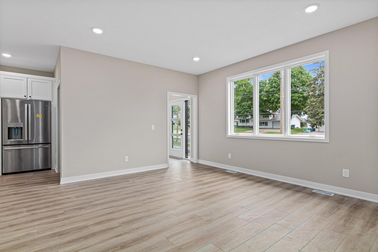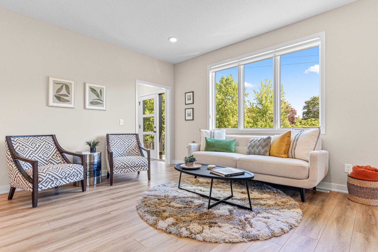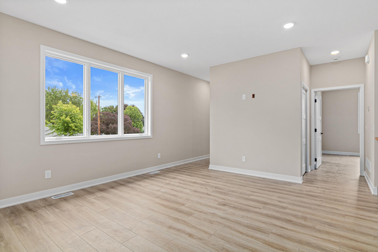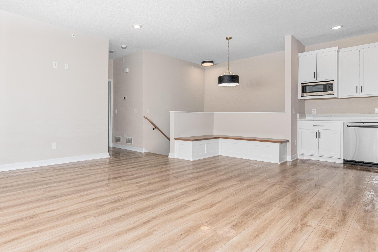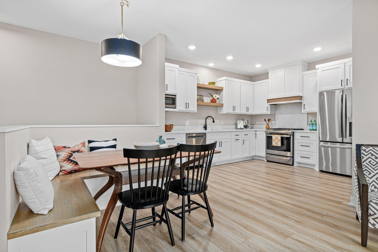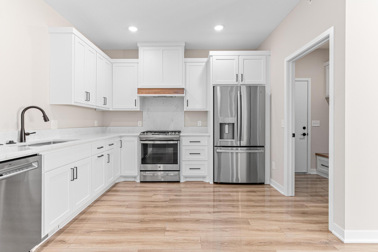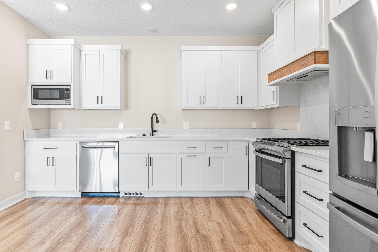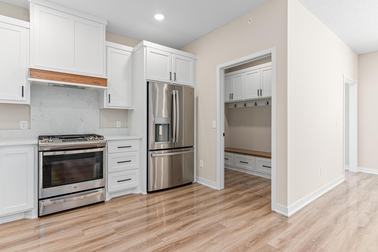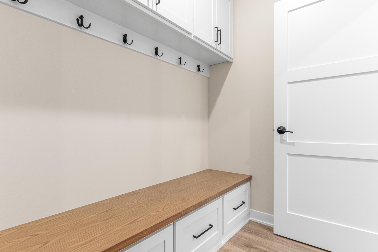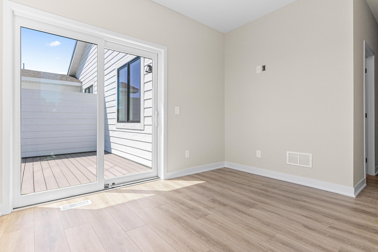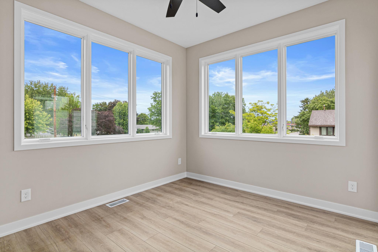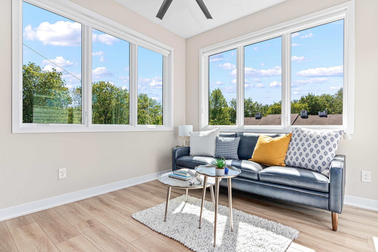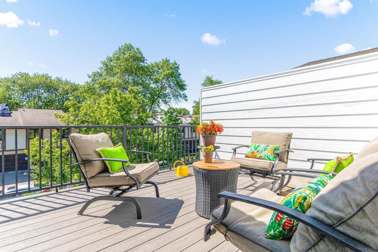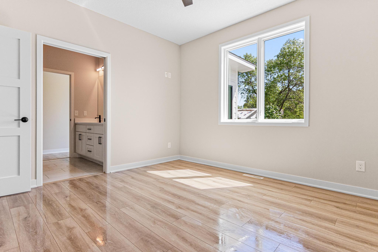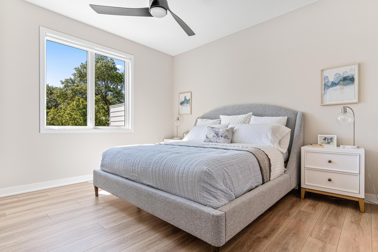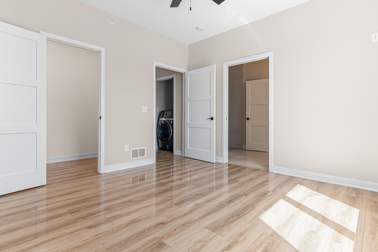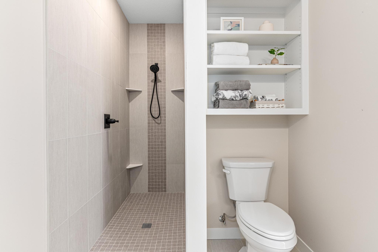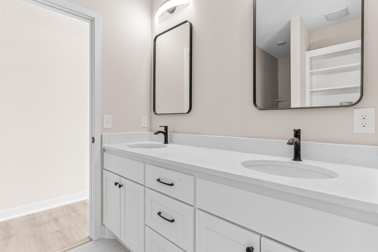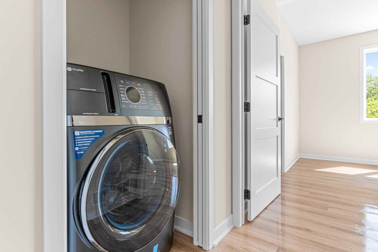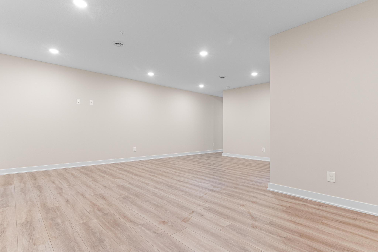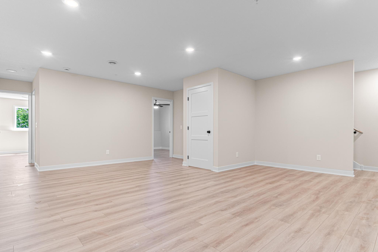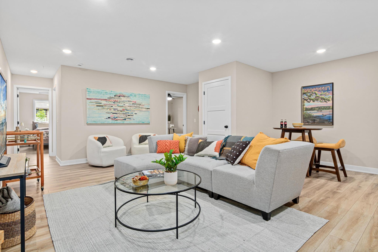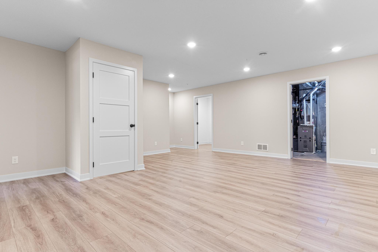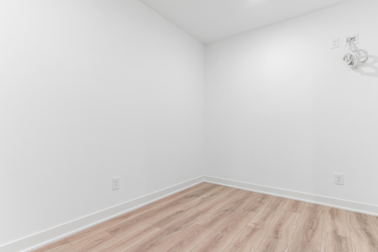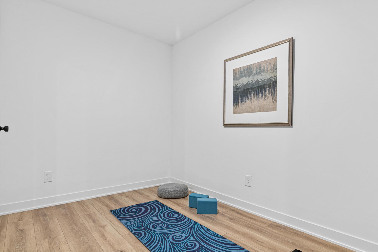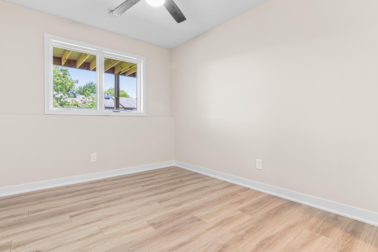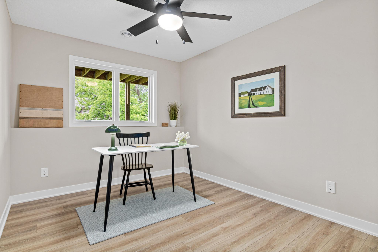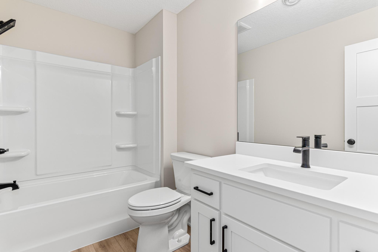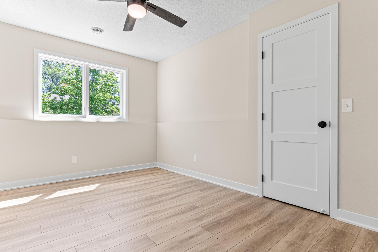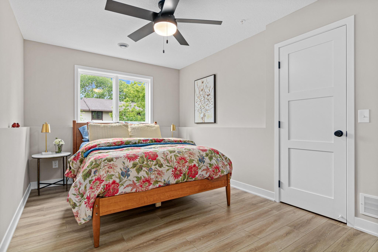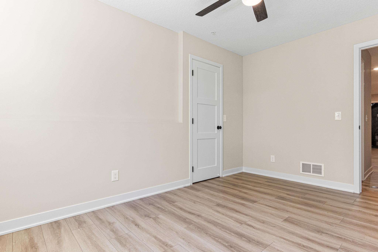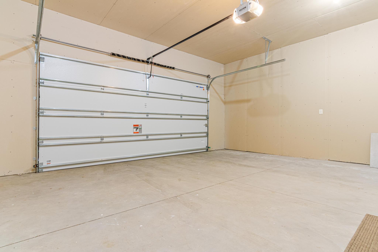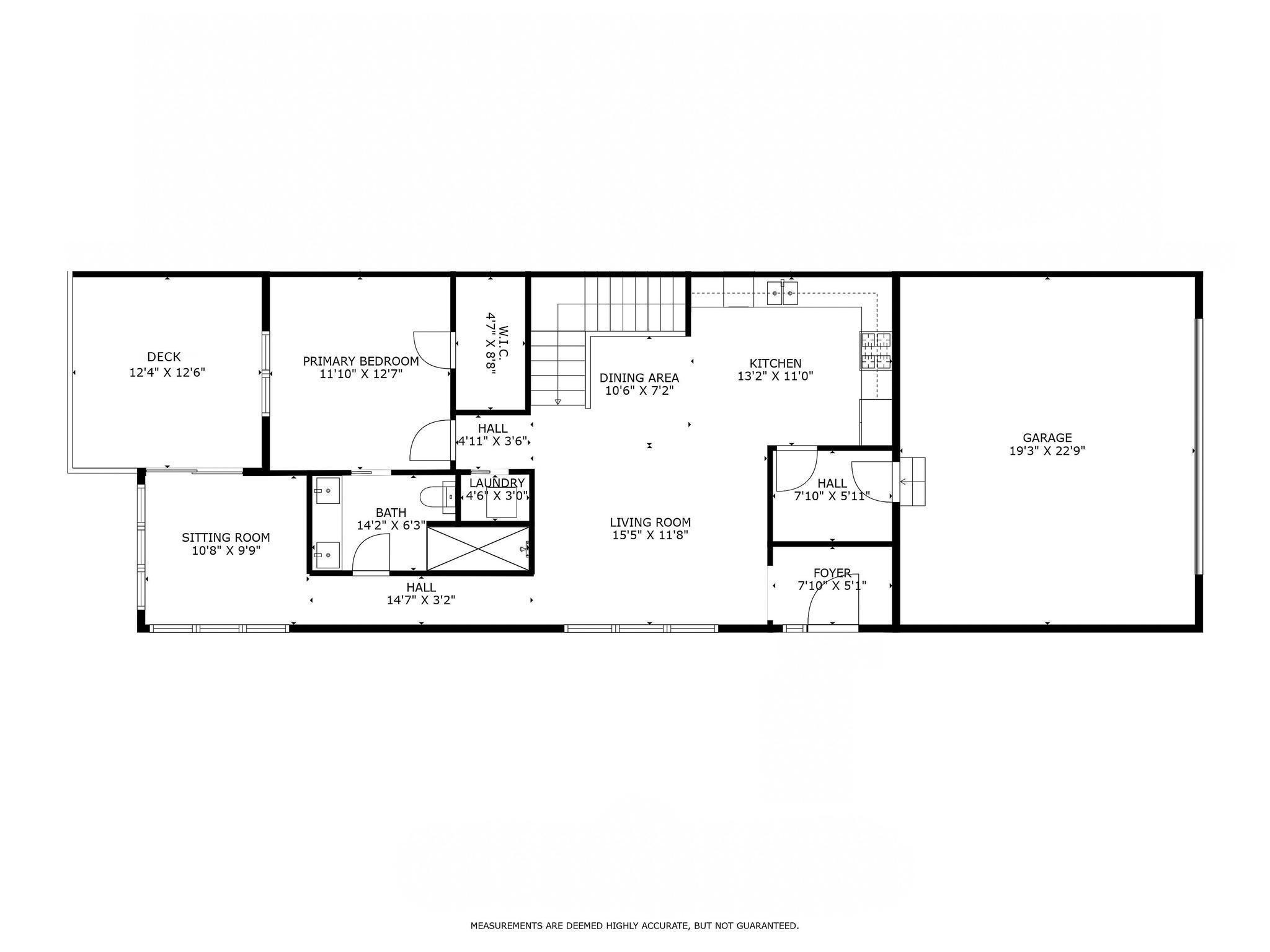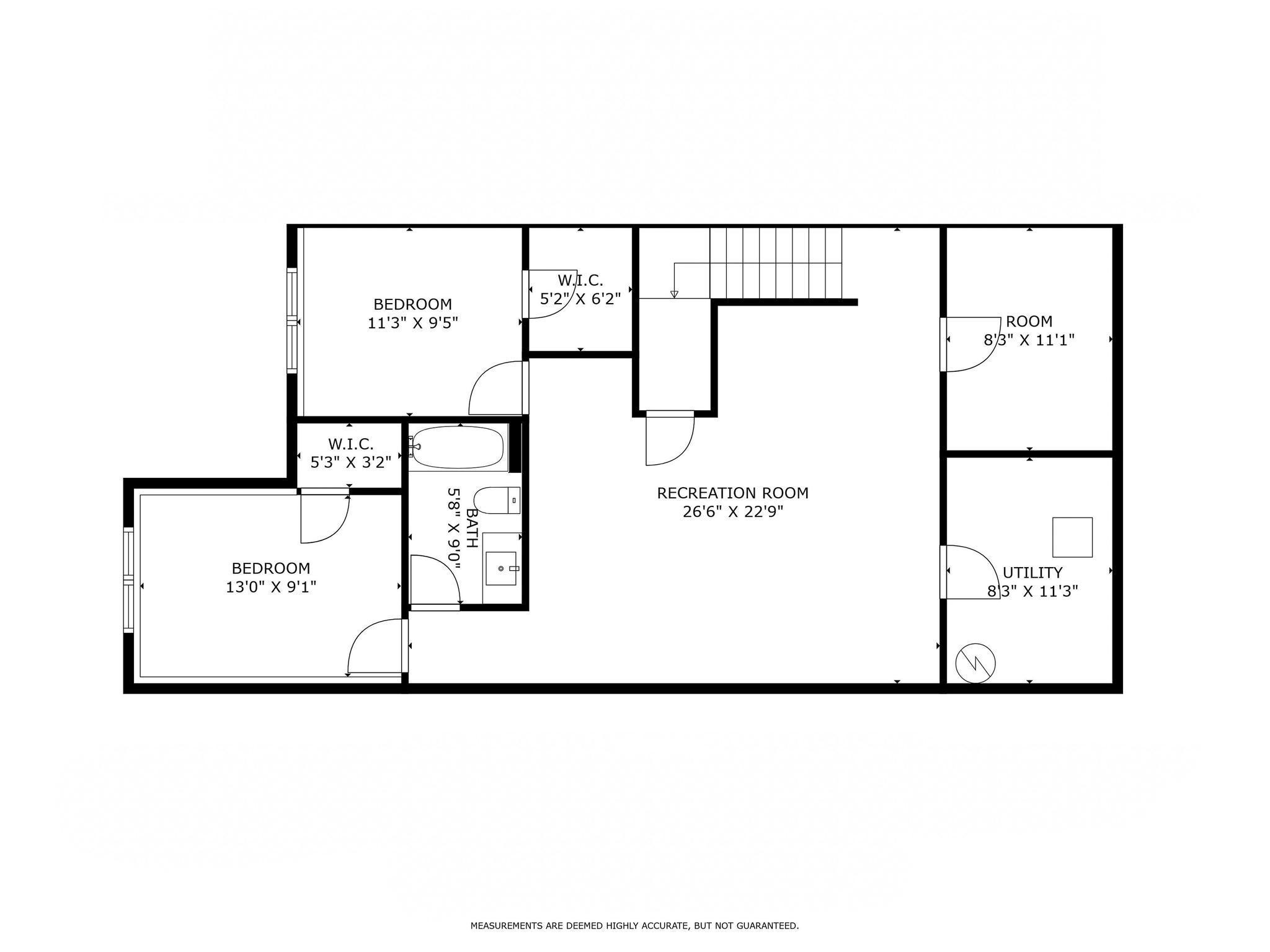
Property Listing
Description
Located where Roseville and Saint Anthony Village meet, this beautifully designed new construction twin home offers an ideal setting for those looking to age in place, downsize, or simply enjoy a more low-maintenance lifestyle. Designed for daily ease and special gatherings alike, the main level features all essential living spaces, including a spacious primary suite with a walk-in closet, a 3/4 bath with a roll-in shower, convenient laundry, and a bright sunroom that opens directly to a private deck. Crafted with high-end finishes—luxury vinyl flooring, Pella windows, quartz countertops, and soft-close enamel wood cabinets—every detail speaks to thoughtful craftsmanship and comfort. Built-in cabinetry in the foyer, mudroom, and kitchen ensures ample storage throughout. The finished lower level offers two additional bedrooms, a full bath, a generous family room, and a flexible space ideal for storage, a home office, or a workout area. Wide doorways and lever-style handles enhance accessibility, while the attached insulated garage provides year-round comfort. THE WOODS OF ROSEVILLE is a boutique twin home community that combines timeless design with modern convenience. Located within the award-winning Mounds View School District and just minutes from shopping, healthcare, parks, and restaurants. To view photos of a furnished unit with the same features and the mirror opposite layout, check out the listing for the model unit, 2444 County Road D, Roseville. SELLER FINANCING AVAILABLE – starting at just 4% for the first year.Property Information
Status: Active
Sub Type: ********
List Price: $470,000
MLS#: 6718314
Current Price: $470,000
Address: 2454 County Road D W, Roseville, MN 55112
City: Roseville
State: MN
Postal Code: 55112
Geo Lat: 45.035492
Geo Lon: -93.204101
Subdivision: The Woods Of Roseville
County: Ramsey
Property Description
Year Built: 2024
Lot Size SqFt: 3484.8
Gen Tax: 2990
Specials Inst: 0
High School: ********
Square Ft. Source:
Above Grade Finished Area:
Below Grade Finished Area:
Below Grade Unfinished Area:
Total SqFt.: 2096
Style: Array
Total Bedrooms: 3
Total Bathrooms: 2
Total Full Baths: 1
Garage Type:
Garage Stalls: 2
Waterfront:
Property Features
Exterior:
Roof:
Foundation:
Lot Feat/Fld Plain: Array
Interior Amenities:
Inclusions: ********
Exterior Amenities:
Heat System:
Air Conditioning:
Utilities:


