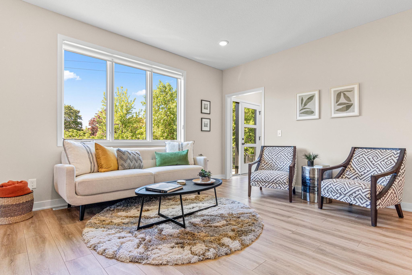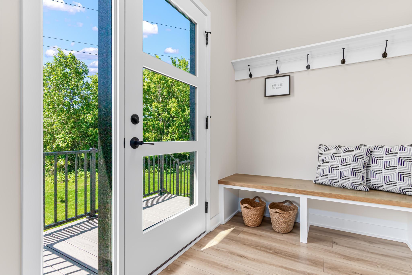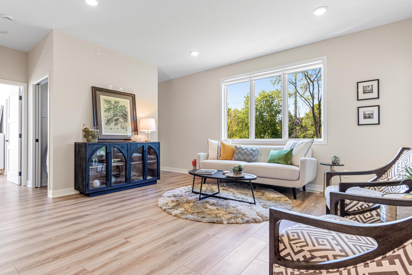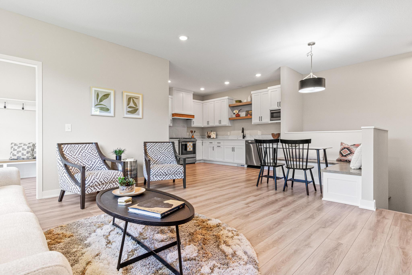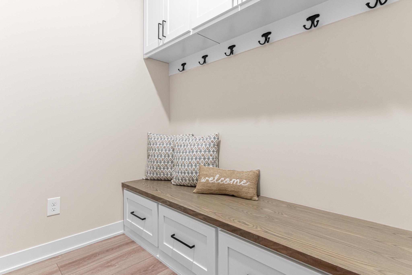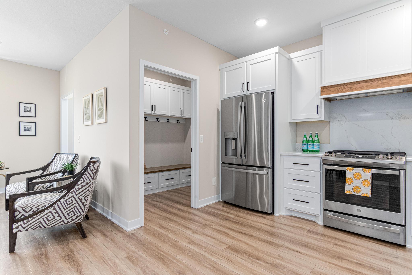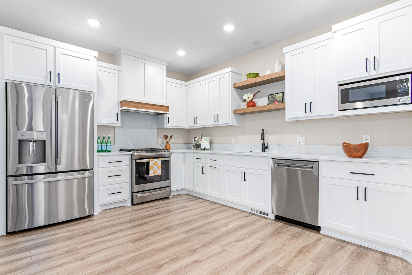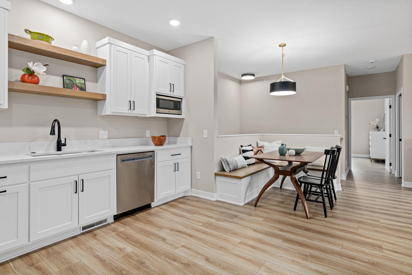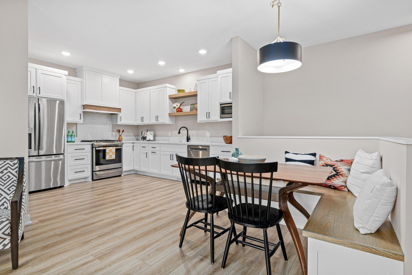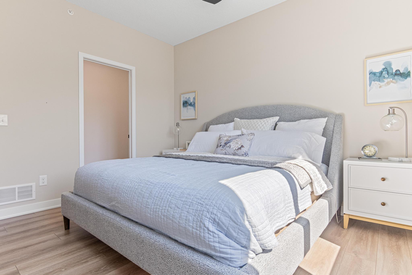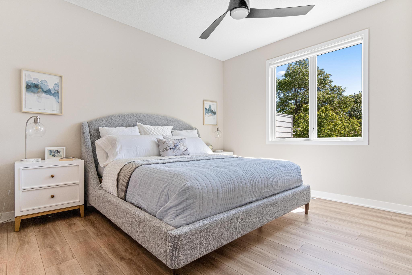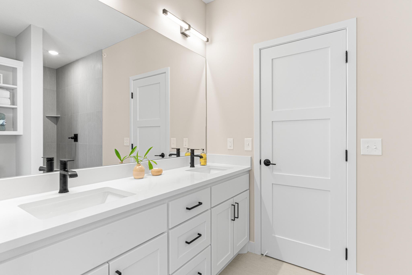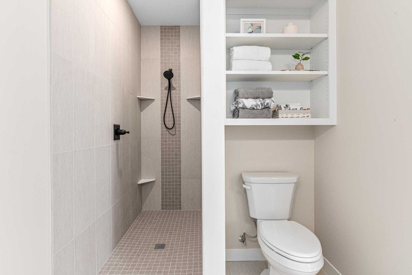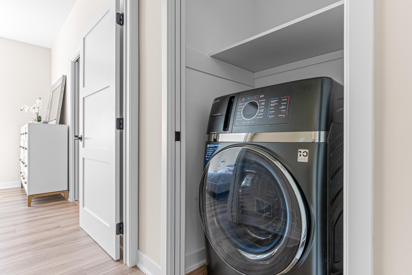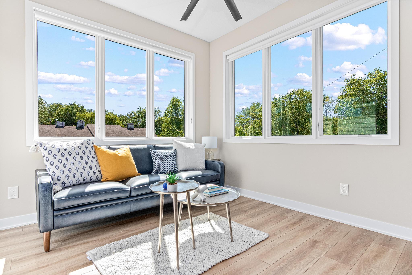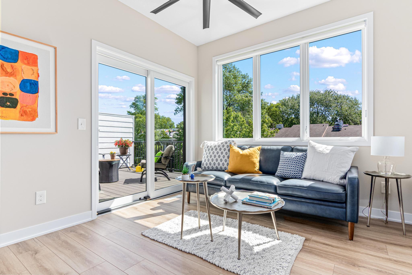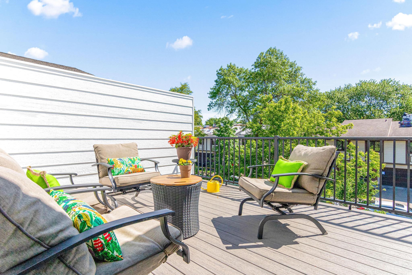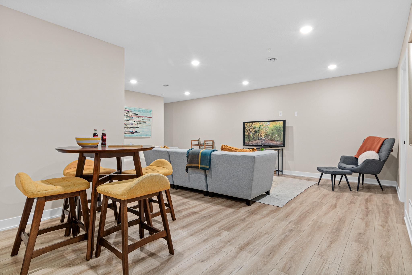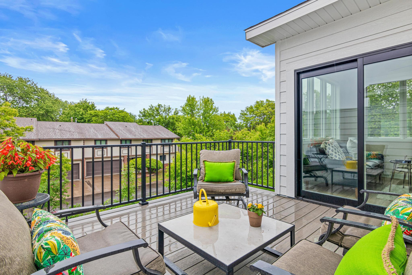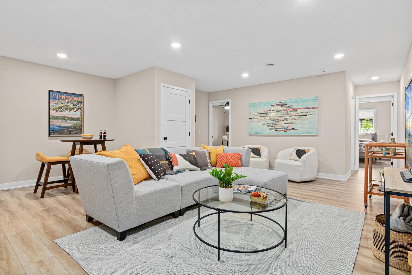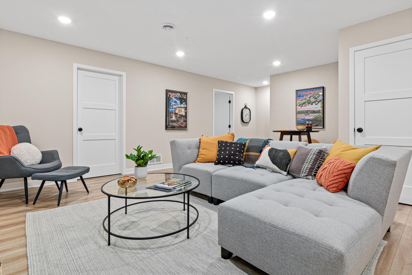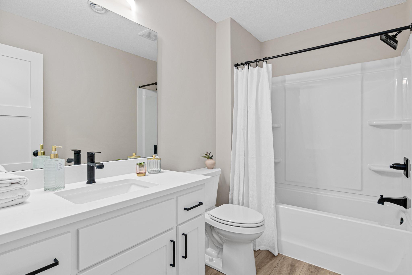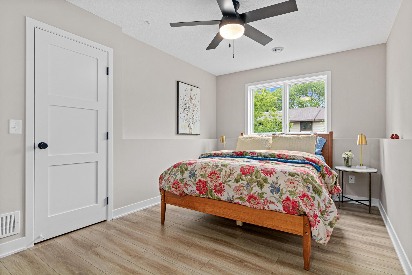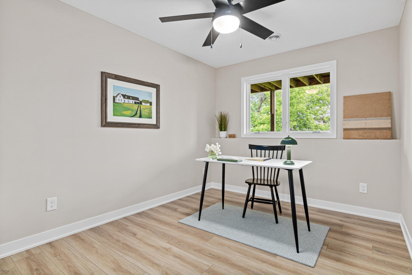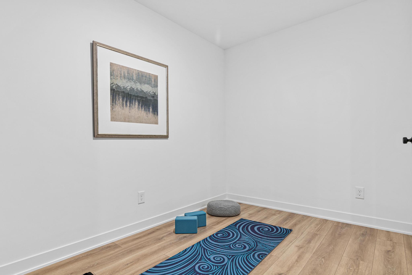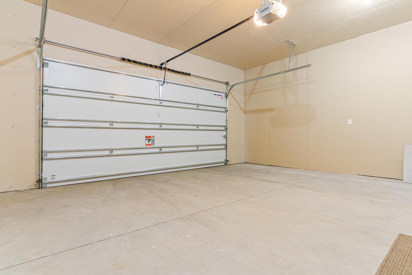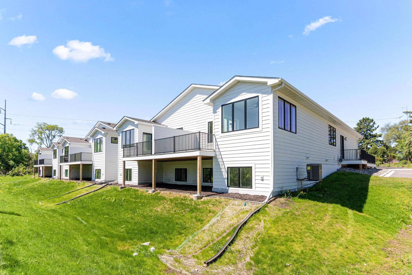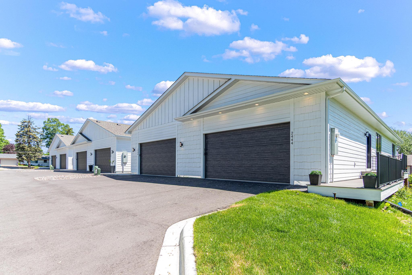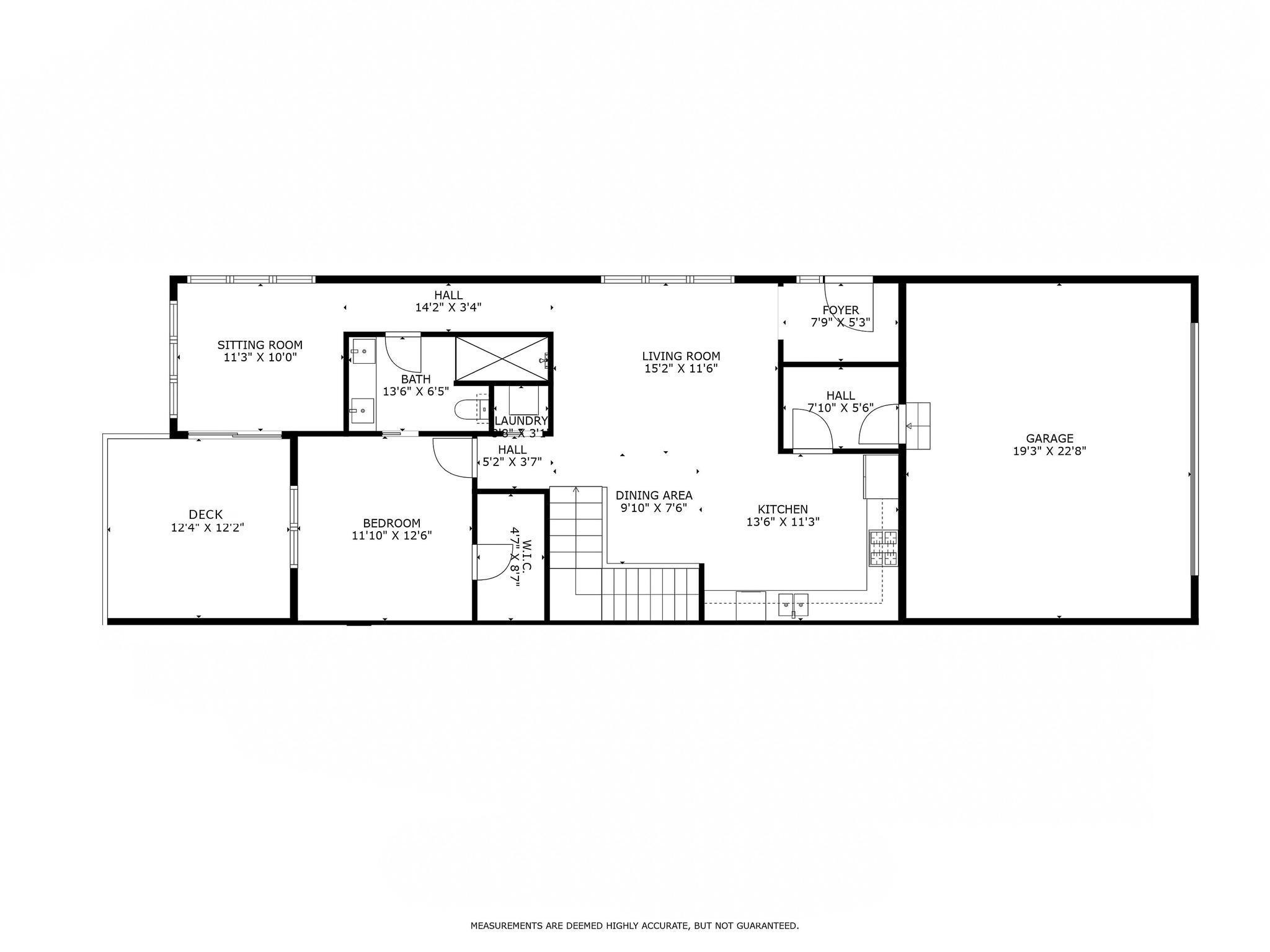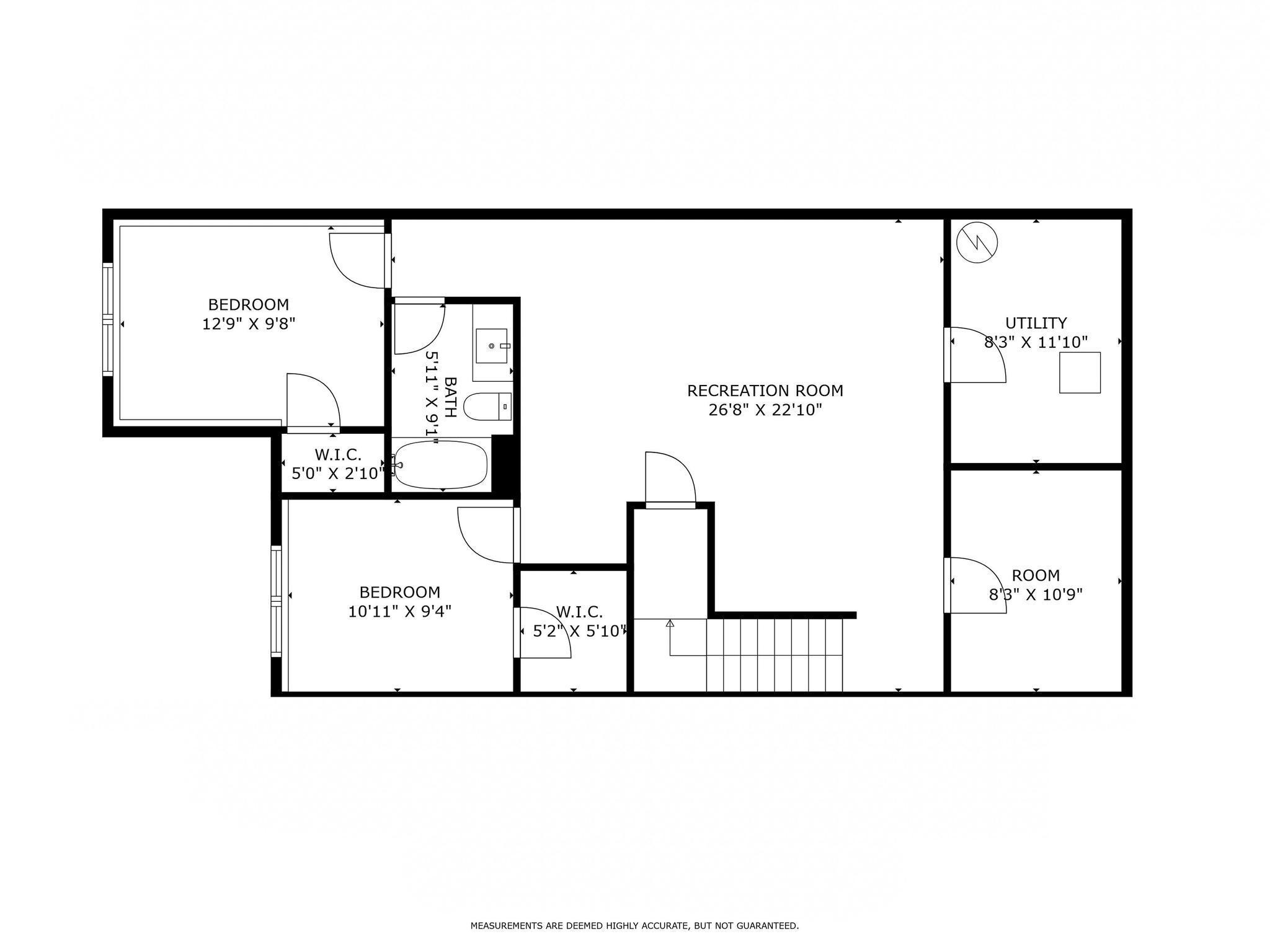
Property Listing
Description
Centrally situated where Roseville and Saint Anthony Village meet, this beautifully crafted new construction twin home offers a practical and elegant solution for aging in place, downsizing, or just simplifying life. Thoughtfully laid out to accommodate everyday life as well as special days with family or guests, this end unit farthest from the street offers all necessary living facilities on the main level, including a spacious primary suite with a walk-in closet, 3/4 bath with a roll-in shower, laundry, and a bright sunroom with direct access to a private deck. Built with high-end materials like luxury vinyl flooring, Pella windows, quartz countertops, soft close enamel wood cabinets, every detail speaks to quality and ease. Built-in cabinetry in the foyer, mudroom, and kitchen offer plenty of room for storage. The lower level adds two bedrooms, a family room, a full bath, and a additional room for storage, exercise, or office. Wide doorways and lever handles offer enhanced ease of movement, and the attached insulated garage ensures comfort year-rounds. THE WOOD OF ROSEVILLE is an intimate six-unit twin home community that combines neighborhood charm with unbeatable convenience. Enjoy close proximity to shopping, healthcare, parks, and dining, all within the top-rated Mounds View School District. SELLER FINANCING AVAILABLE starting at 4% for the first year.Property Information
Status: Active
Sub Type: ********
List Price: $515,000
MLS#: 6718306
Current Price: $515,000
Address: 2444 County Road D W, Roseville, MN 55112
City: Roseville
State: MN
Postal Code: 55112
Geo Lat: 45.035086
Geo Lon: -93.204103
Subdivision: The Woods Of Roseville Townhomes
County: Ramsey
Property Description
Year Built: 2024
Lot Size SqFt: 3484.8
Gen Tax: 2990
Specials Inst: 0
High School: ********
Square Ft. Source:
Above Grade Finished Area:
Below Grade Finished Area:
Below Grade Unfinished Area:
Total SqFt.: 2096
Style: Array
Total Bedrooms: 3
Total Bathrooms: 2
Total Full Baths: 1
Garage Type:
Garage Stalls: 2
Waterfront:
Property Features
Exterior:
Roof:
Foundation:
Lot Feat/Fld Plain: Array
Interior Amenities:
Inclusions: ********
Exterior Amenities:
Heat System:
Air Conditioning:
Utilities:


