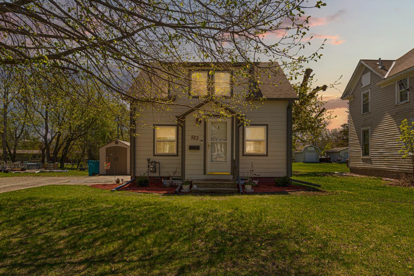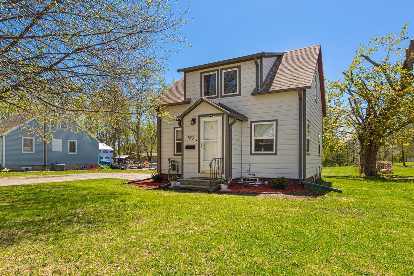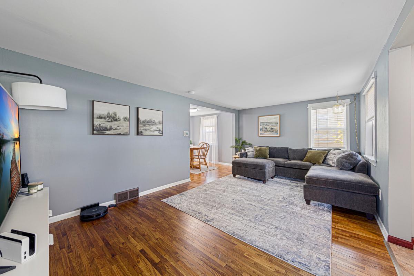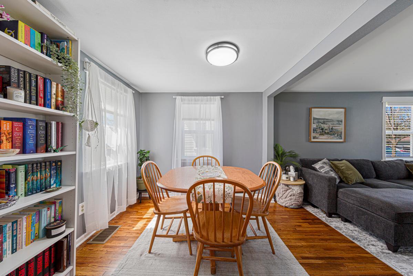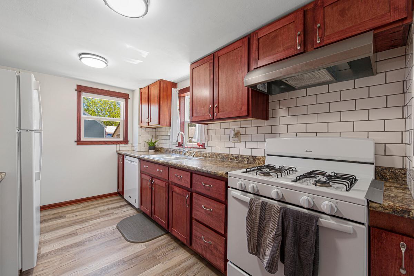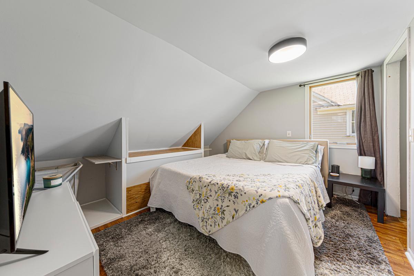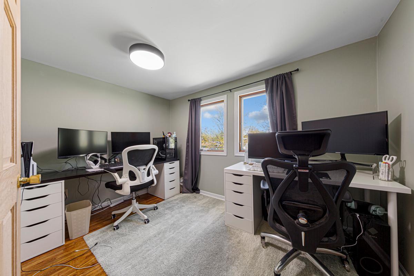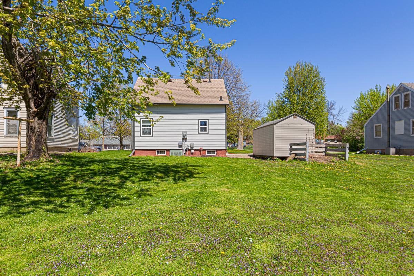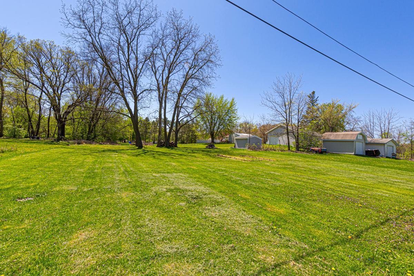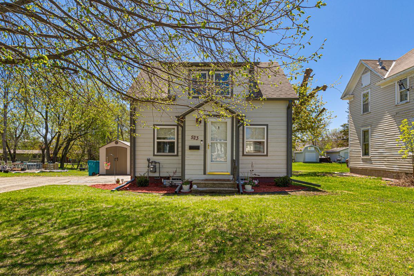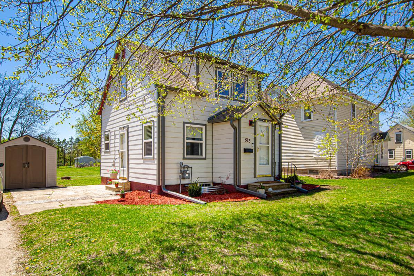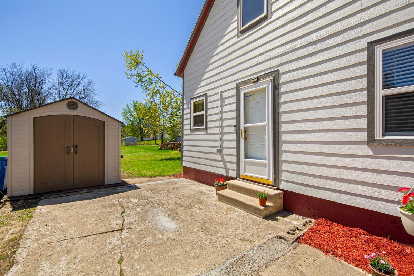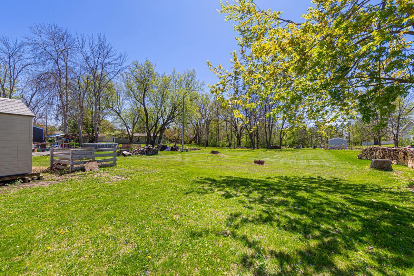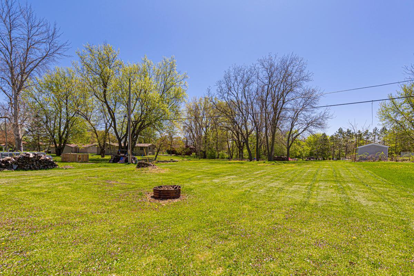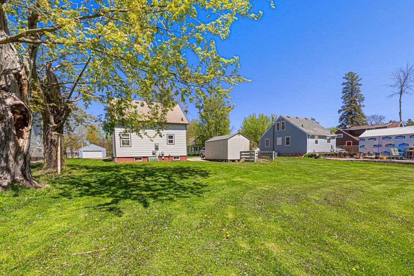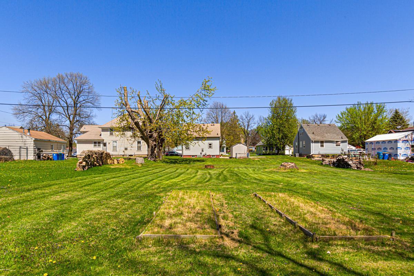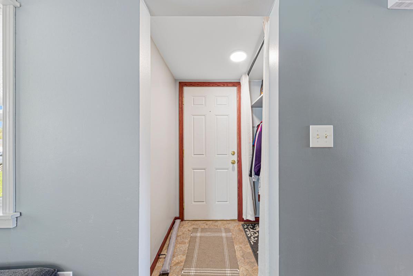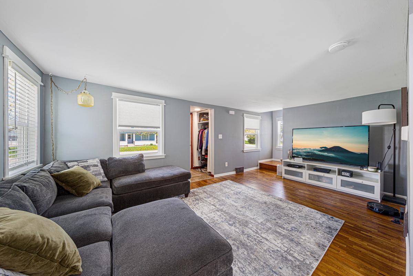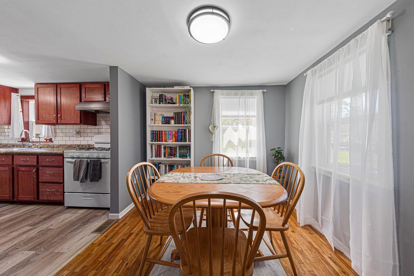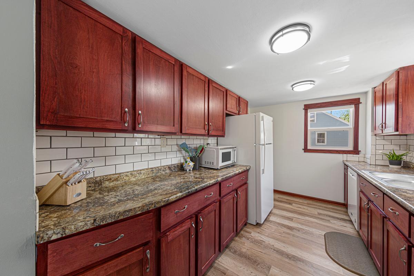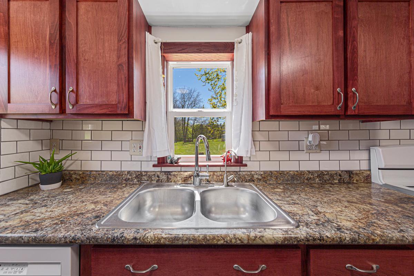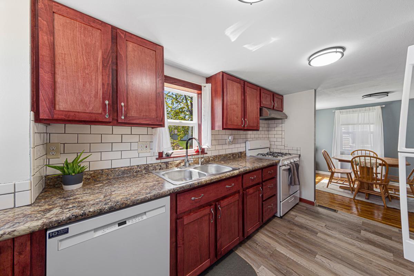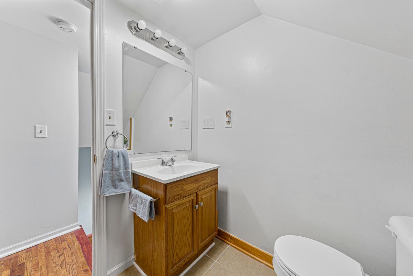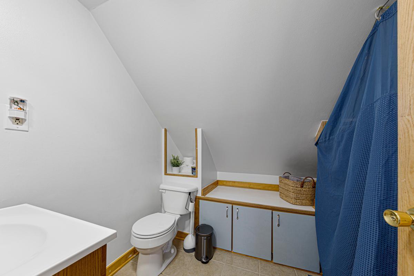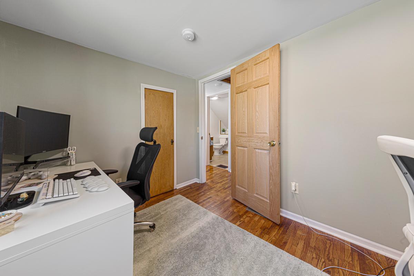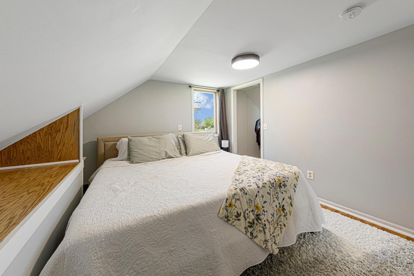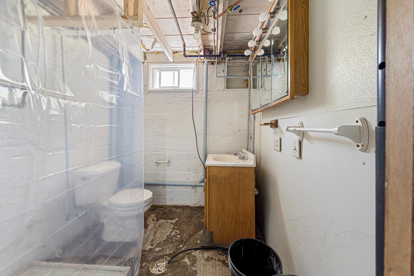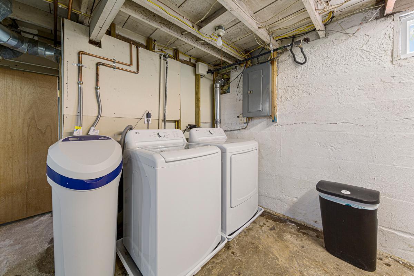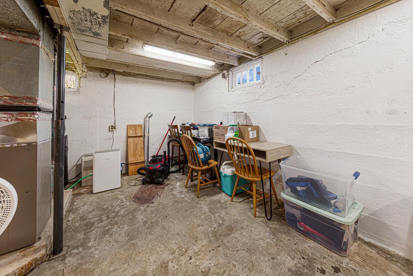
Property Listing
Description
Welcome to the home you’ve been dreaming of! This enchanting 2-bedroom, 2-bathroom residence is filled with delightful updates that are sure to capture your heart at first sight. The exterior showcases stunning curb appeal, highlighted by the freshly installed Smartwood siding, elegant newer windows, and custom trim that add to its character. As you step inside, you’ll be greeted by the warm embrace of beautifully refurbished hardwood floors, which gracefully flow through the inviting living room, formal dining room, hallway, and cozy bedrooms. Freshly painted walls in soothing grey tones, paired with crisp white trim, create a serene and stylish atmosphere throughout the space. The kitchen is a true culinary haven, having undergone a tasteful remodel. It features contemporary cabinets, chic countertops, modern flooring, and high-quality appliances, including a brand-new dishwasher that makes meal prep a breeze. Thoughtfully updated light fixtures illuminate every corner, enhancing the home’s inviting charm. The open-concept design of the formal dining room and spacious living room provides the perfect setting for hosting gatherings and creating cherished memories with loved ones. The upper level boasts two generous bedrooms bathed in natural light, complemented by a well-appointed full bathroom. Journey down to the lower level, and you’ll find a practical space ideal for storage, equipped with newer utilities, a convenient laundry area, and an additional ¾ bathroom, adding to the home’s functionality. Venture outside to the expansive, level lot, perfect for entertaining family and friends under the sun or stars. An included storage shed offers an ideal space for your gardening tools, lawn mower, and snow blower, while the ample yard presents plenty of room to envision and build your dream garage. This charming home promises to delight at every turn and is a must-see to truly appreciate its beauty and functionality. Schedule your private showing today and take the first step towards making this dream home your reality!Property Information
Status: Active
Sub Type: ********
List Price: $187,500
MLS#: 6717982
Current Price: $187,500
Address: 523 Hazel Lane, Owatonna, MN 55060
City: Owatonna
State: MN
Postal Code: 55060
Geo Lat: 44.095837
Geo Lon: -93.215109
Subdivision:
County: Steele
Property Description
Year Built: 1938
Lot Size SqFt: 15246
Gen Tax: 1296
Specials Inst: 64
High School: ********
Square Ft. Source:
Above Grade Finished Area:
Below Grade Finished Area:
Below Grade Unfinished Area:
Total SqFt.: 745
Style: Array
Total Bedrooms: 2
Total Bathrooms: 2
Total Full Baths: 1
Garage Type:
Garage Stalls: 0
Waterfront:
Property Features
Exterior:
Roof:
Foundation:
Lot Feat/Fld Plain:
Interior Amenities:
Inclusions: ********
Exterior Amenities:
Heat System:
Air Conditioning:
Utilities:


