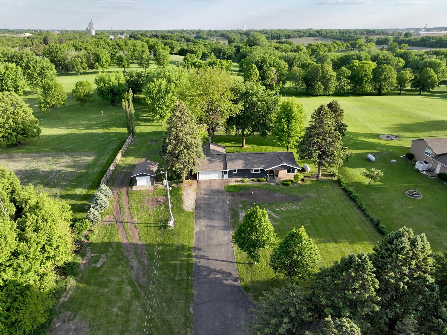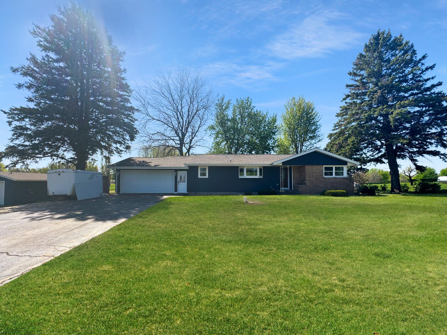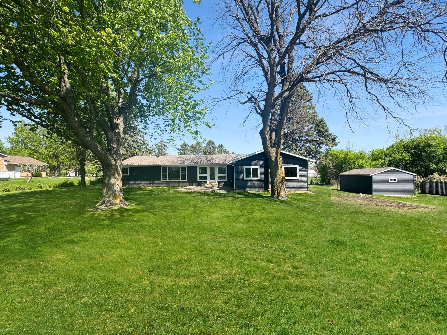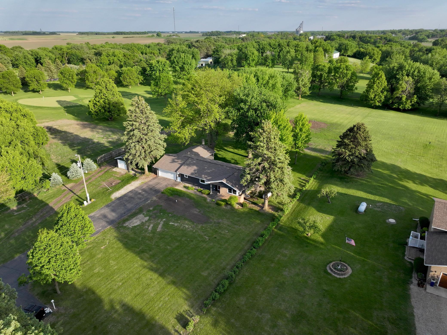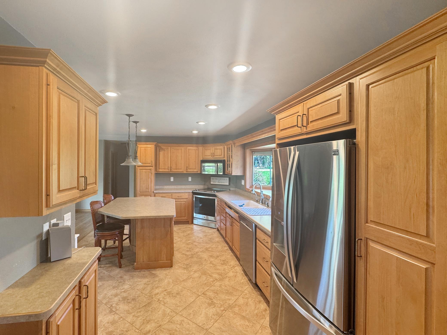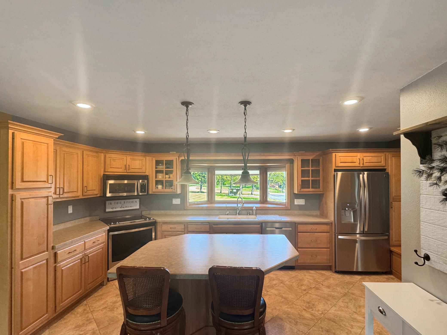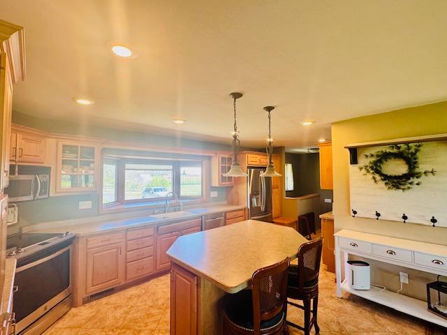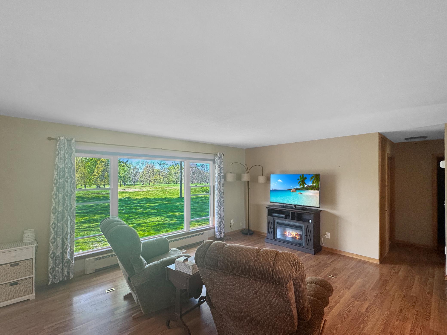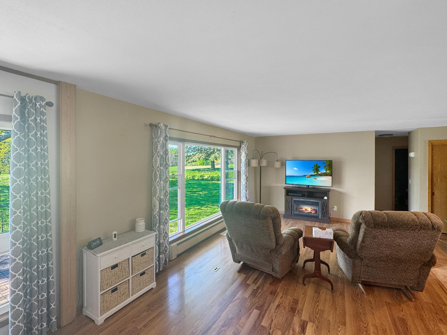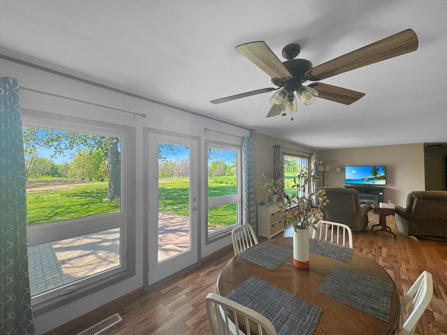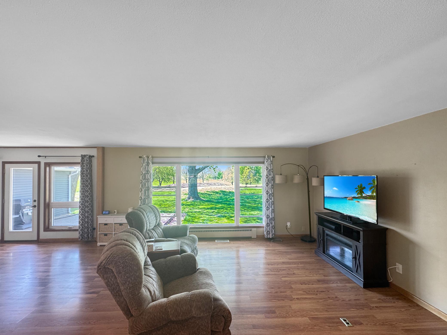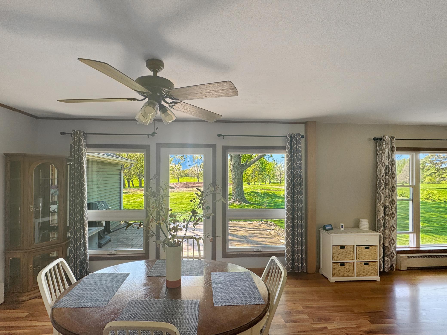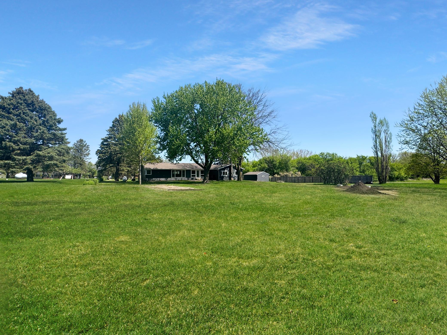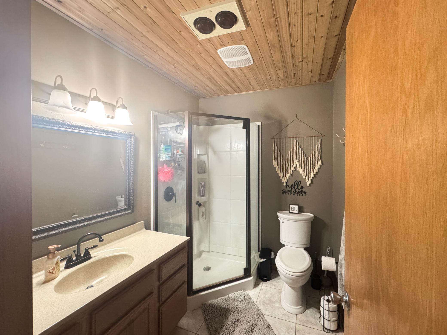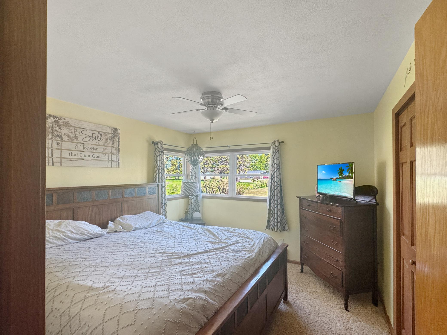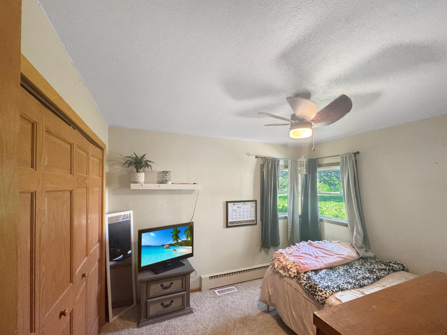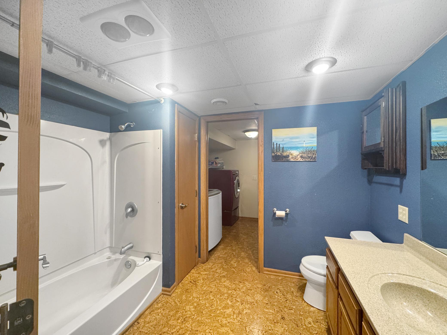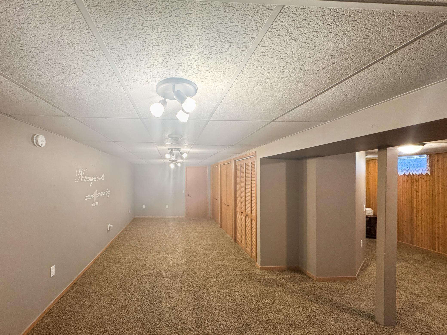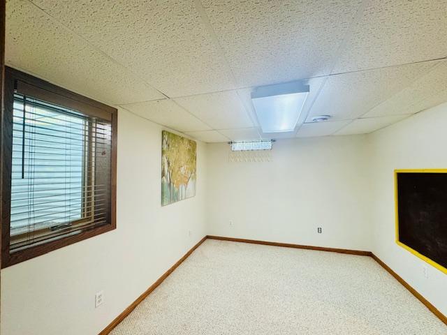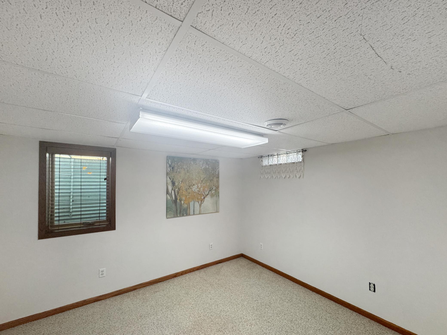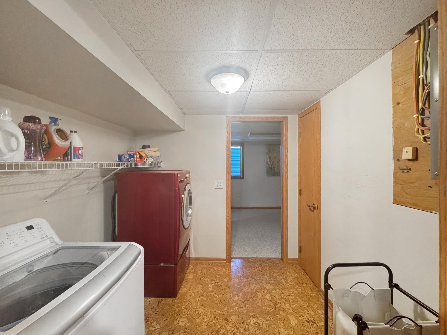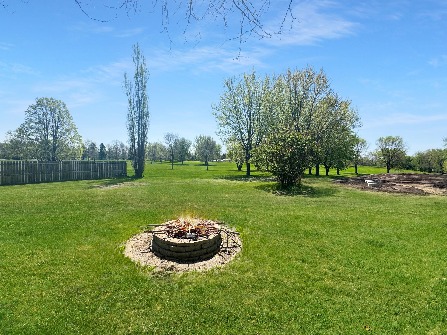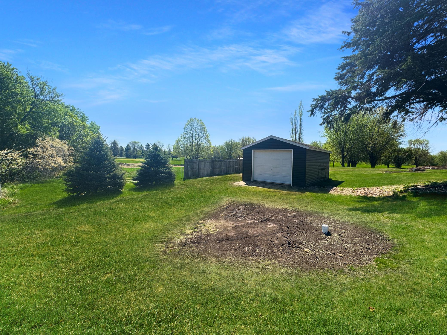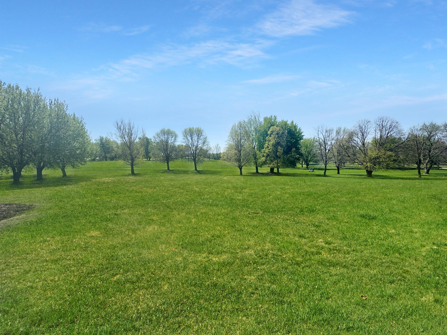
Property Listing
Description
Discover the perfect blend of comfort, space, and style in this beautifully updated ranch-style home set on 1.92 scenic acres along the picturesque Slayton golf course. This 3-bedroom, 2-bath home offers an ideal layout with modern updates and ample room for both everyday living and entertaining. The main floor features two bedrooms, a bright and airy living room with large windows that bring in natural light and golf course views, a dedicated dining area, and a well-appointed kitchen with a center island—perfect for casual meals and gatherings. Downstairs, the expansive lower level includes a generous family room, an additional bedroom, a full bath, and a laundry area—providing flexible space for guests, hobbies, or a home office. Recent upgrades add to the home's appeal, including new vinyl siding (2023), new windows (2023), central air (2023), newer shingles (2020), and a brand-new septic system installed in 2025. Outdoor living is just as inviting, with a patio that overlooks the green fairways and offers a peaceful retreat. For those who need garage or shop space, you'll love the attached heated 22x22 garage with an additional 14x20 shop area, plus a detached 14x22 garage—perfect for tools, toys, or a workshop. Conveniently located on a tar road just outside of Slayton, this property offers the privacy of country living with close proximity to town amenities. Don’t miss the opportunity to make this well-maintained and stylish home your own!Property Information
Status: Active
Sub Type: ********
List Price: $298,000
MLS#: 6717953
Current Price: $298,000
Address: 1539 111th Street, Slayton, MN 56172
City: Slayton
State: MN
Postal Code: 56172
Geo Lat: 44.006836
Geo Lon: -95.755855
Subdivision:
County: Murray
Property Description
Year Built: 1960
Lot Size SqFt: 83635.2
Gen Tax: 1176
Specials Inst: 31647.1
High School: ********
Square Ft. Source:
Above Grade Finished Area:
Below Grade Finished Area:
Below Grade Unfinished Area:
Total SqFt.: 2448
Style: Array
Total Bedrooms: 3
Total Bathrooms: 2
Total Full Baths: 1
Garage Type:
Garage Stalls: 3
Waterfront:
Property Features
Exterior:
Roof:
Foundation:
Lot Feat/Fld Plain: Array
Interior Amenities:
Inclusions: ********
Exterior Amenities:
Heat System:
Air Conditioning:
Utilities:


