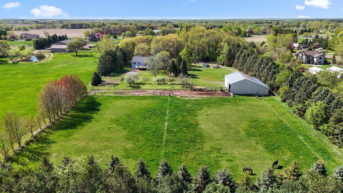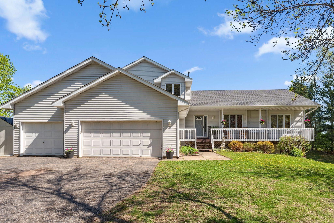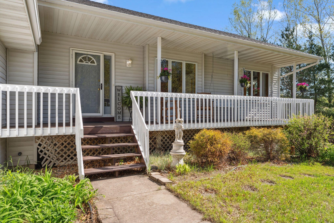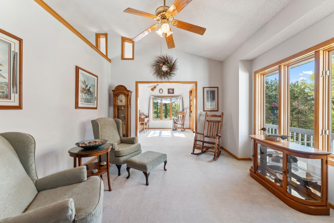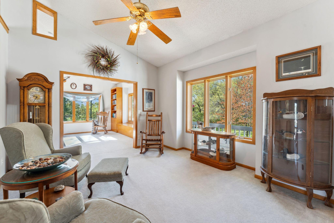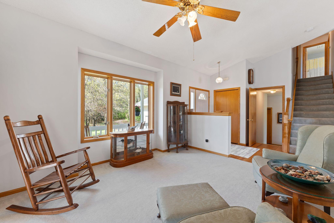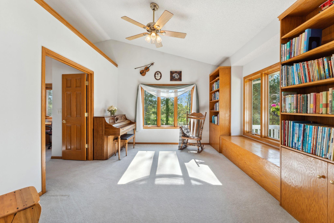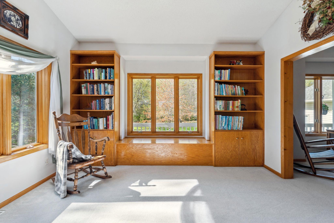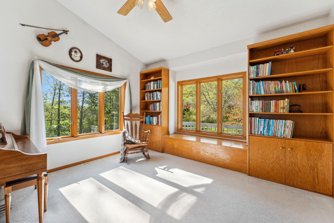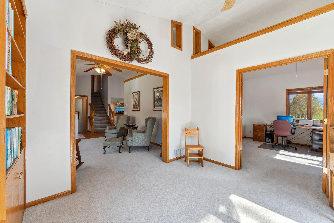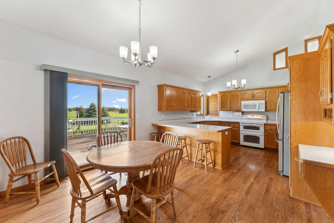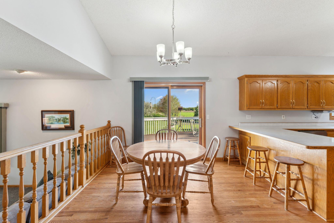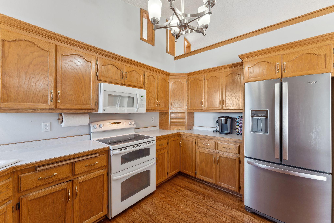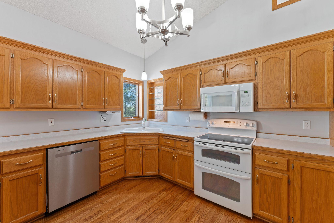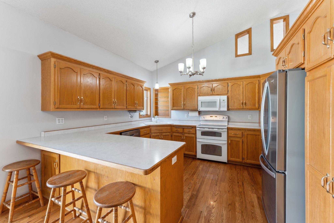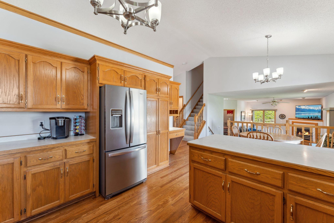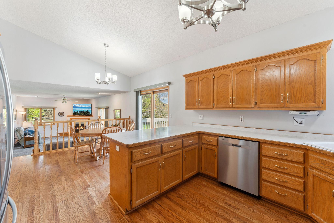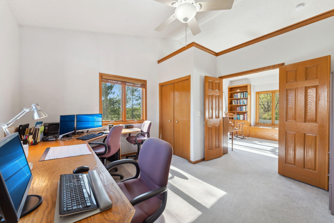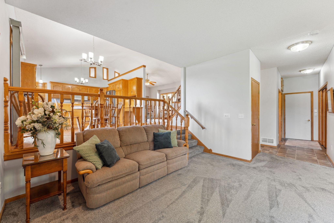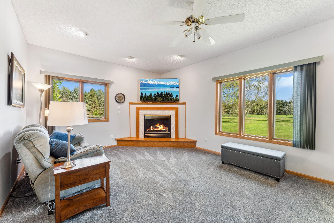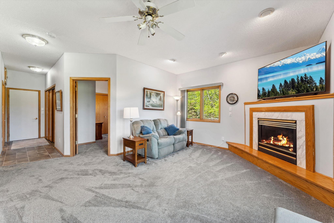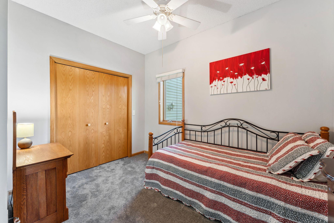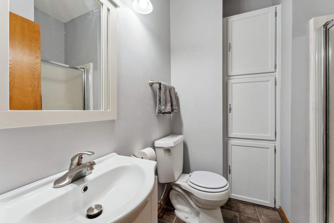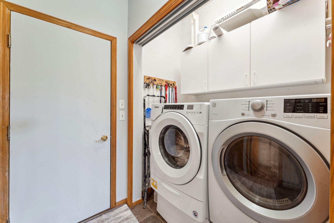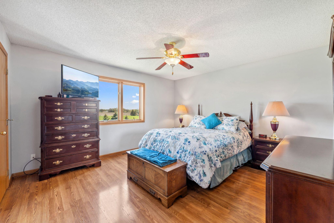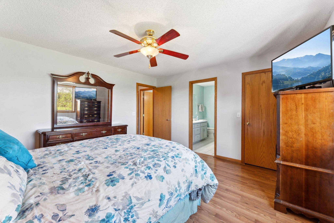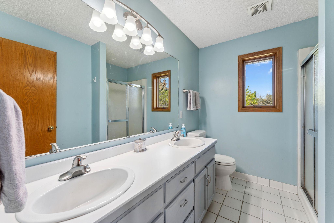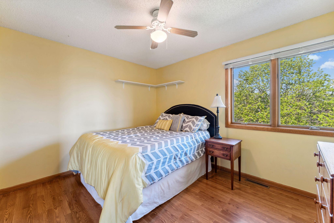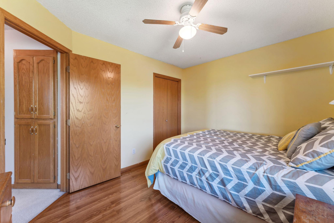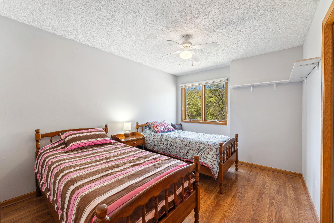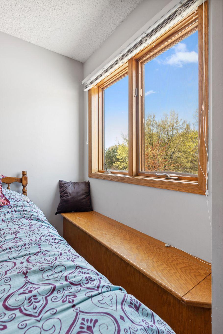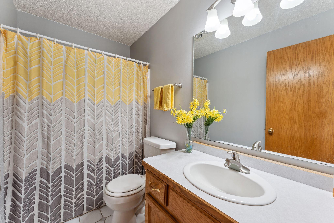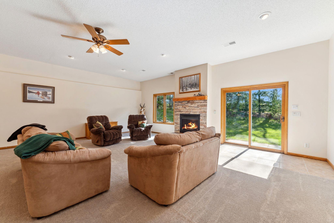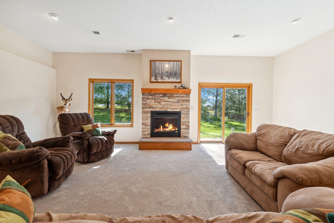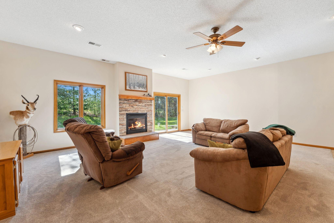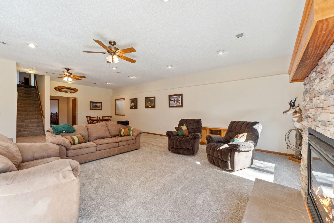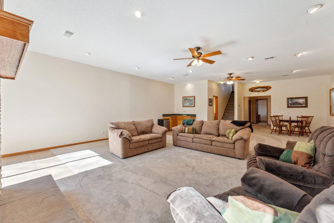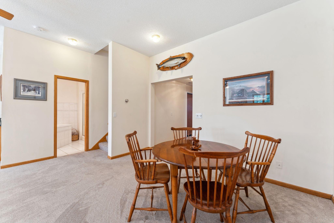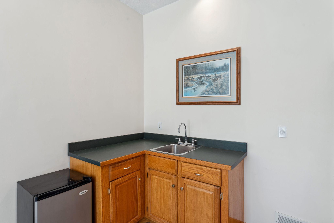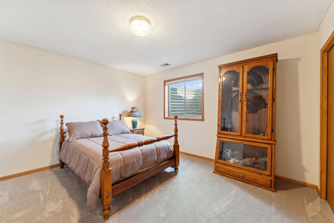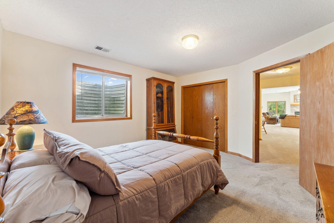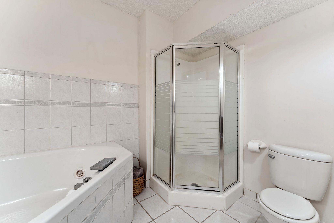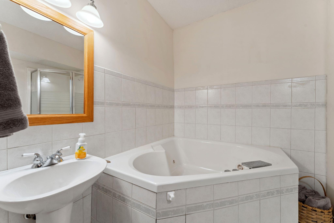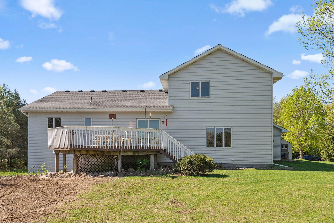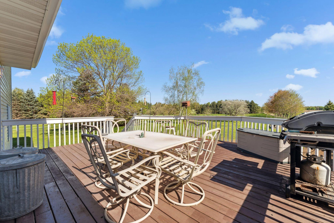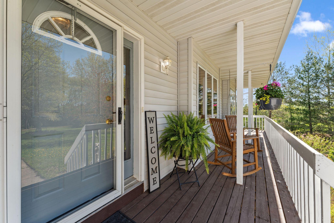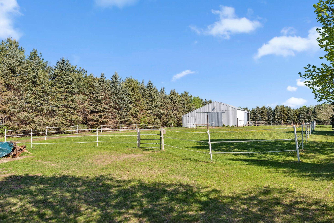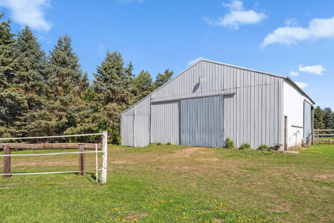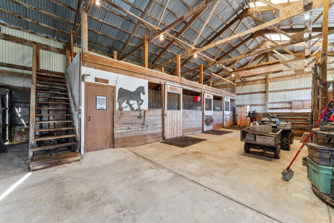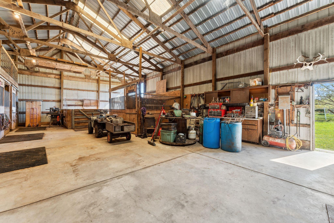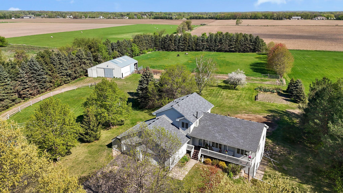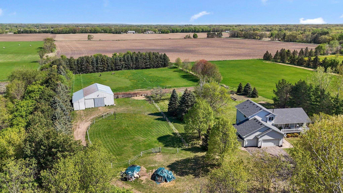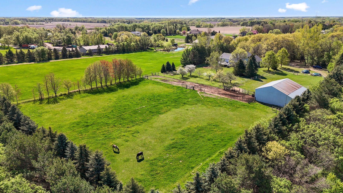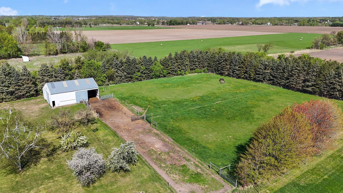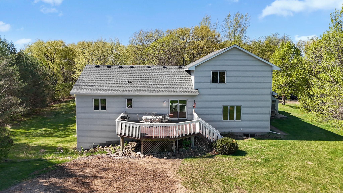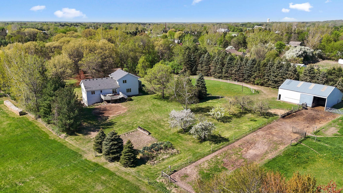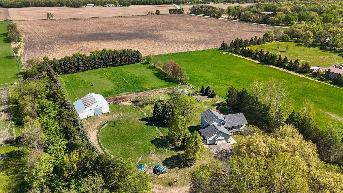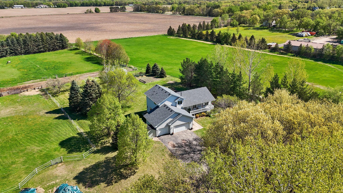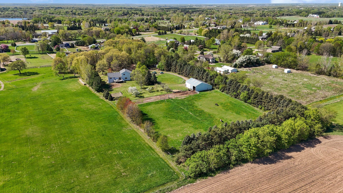
Property Listing
Description
Discover this beautiful equestrian hobby farm situated on 5.11 wooded acres in Nowthen. This property features a 3,609 sq ft home with 5 bedrooms and 4 bathrooms, offering ample space for comfortable living. The main level boasts a welcoming foyer, a living room that flows into a library, and a large office suitable for remote work. The open dining area leads to a deck overlooking the picturesque landscape. The kitchen is equipped with abundant cabinetry and countertop space, ideal for culinary enthusiasts. A cozy family room with a corner fireplace provides a relaxing retreat. Additionally, there's a bedroom, bathroom, and mudroom on this level. Upstairs, the primary suite includes a walk-in closet and a private bathroom with double sinks. Two additional bedrooms and a full bathroom complete the upper level. The lower level offers a spacious family room with a stone fireplace, a wet bar, and a walkout to the yard. There's also a bedroom, a full bathroom with a separate shower and whirlpool tub, and a cedar closet for storage. Equestrian facilities include a barn with four box stalls, a tack room, and an attached lean-to. The fenced pasture area is equipped with underground sprinklers, providing a functional setup for horse enthusiasts. Additional updates include fresh paint throughout, new carpeting in many areas, a new roof in 2024, and a furnace and air conditioner replaced within the last 10 years. The original owners have meticulously maintained this property, making it a move-in-ready opportunity. Experience peace and tranquility in this exceptional hobby farm.Property Information
Status: Active
Sub Type: ********
List Price: $684,900
MLS#: 6717750
Current Price: $684,900
Address: 18393 Tiger Street NW, Elk River, MN 55330
City: Elk River
State: MN
Postal Code: 55330
Geo Lat: 45.305752
Geo Lon: -93.489587
Subdivision: Parkway Acres
County: Anoka
Property Description
Year Built: 1994
Lot Size SqFt: 222591.6
Gen Tax: 5668.02
Specials Inst: 0
High School: ********
Square Ft. Source:
Above Grade Finished Area:
Below Grade Finished Area:
Below Grade Unfinished Area:
Total SqFt.: 4006
Style: Array
Total Bedrooms: 5
Total Bathrooms: 4
Total Full Baths: 1
Garage Type:
Garage Stalls: 3
Waterfront:
Property Features
Exterior:
Roof:
Foundation:
Lot Feat/Fld Plain: Array
Interior Amenities:
Inclusions: ********
Exterior Amenities:
Heat System:
Air Conditioning:
Utilities:


