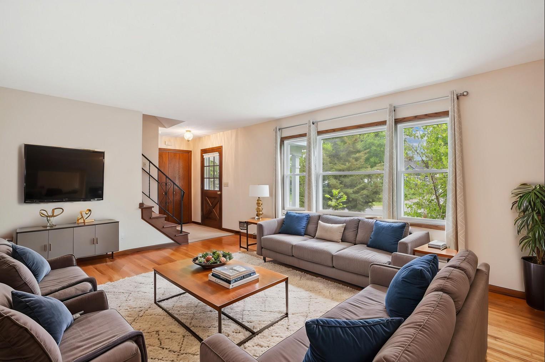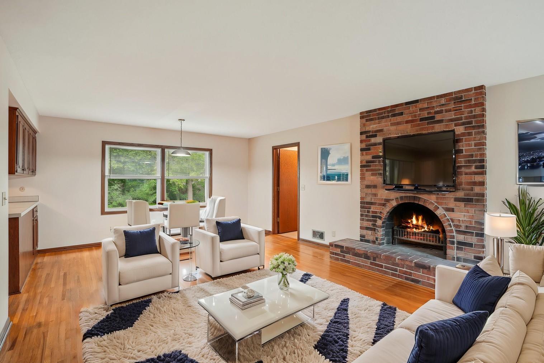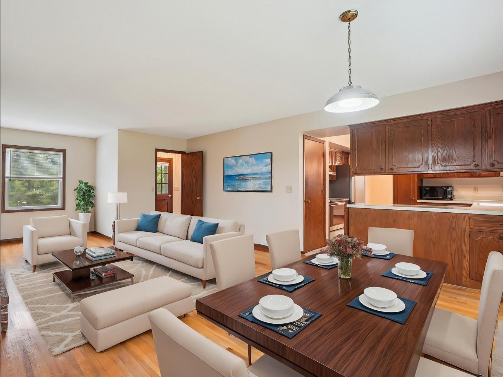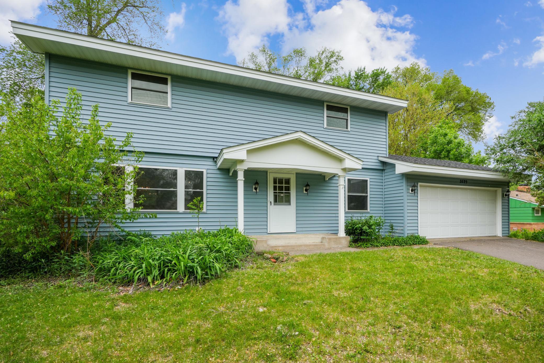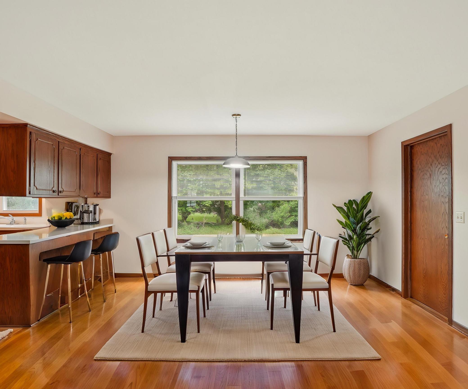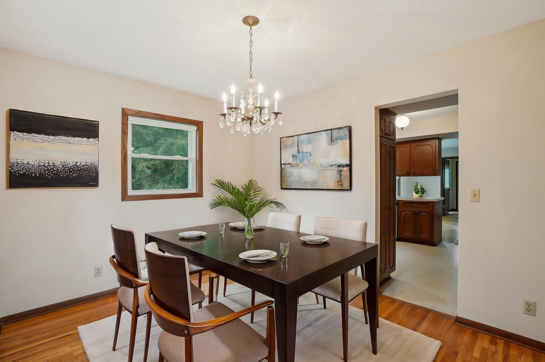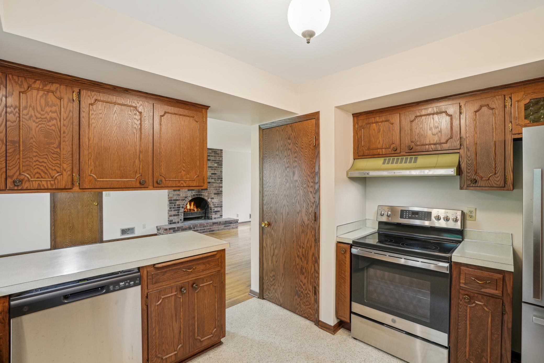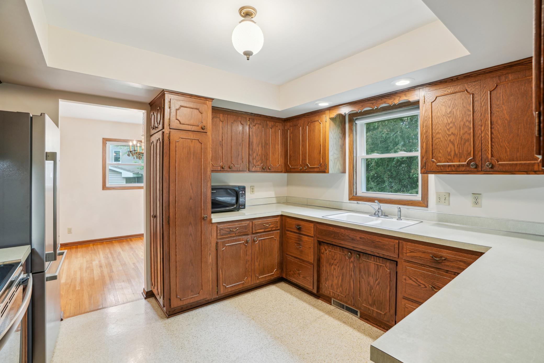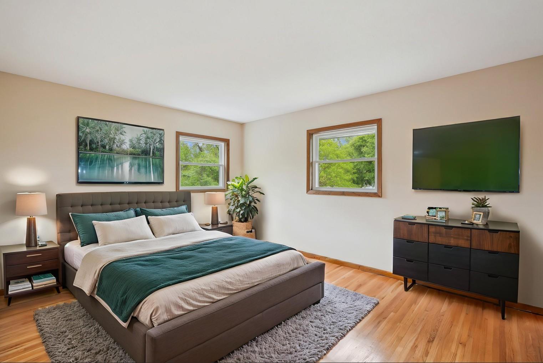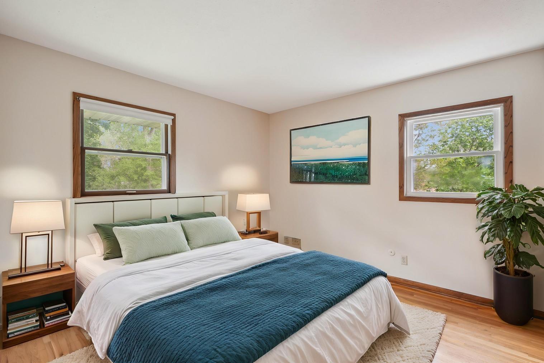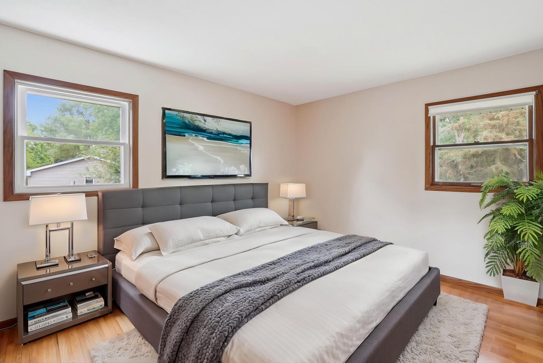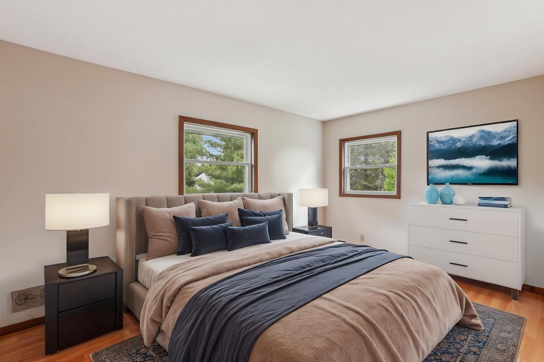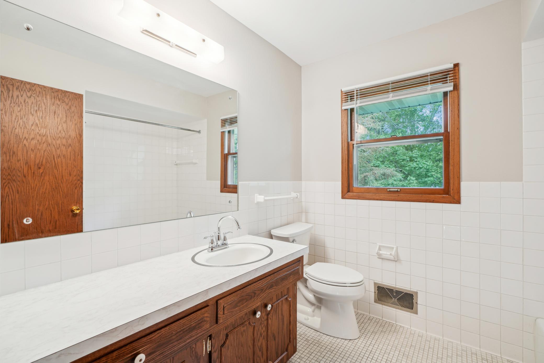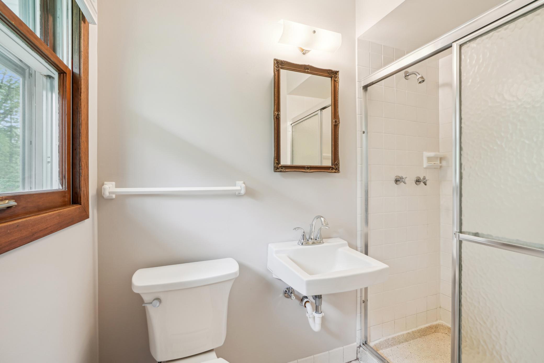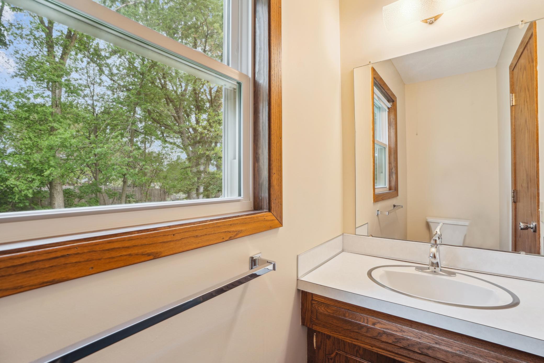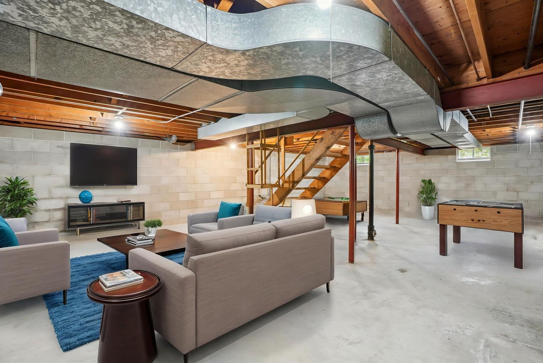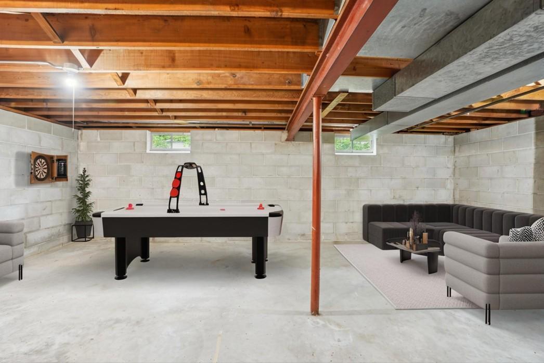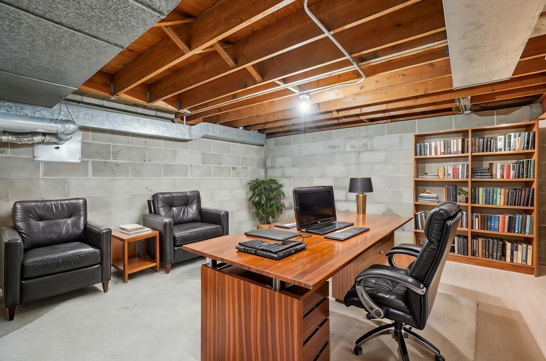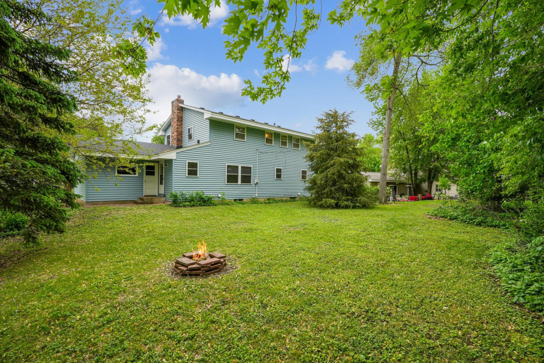
Property Listing
Description
Exceptional Homeownership Opportunity in a Highly Sought-After Neighborhood! Ideally situated within walking distance to scenic parks, vibrant shopping districts, diverse restaurants, and beloved local attractions, this charming single-family residence is nestled in the heart of picturesque White Bear Lake. Built in 1968, this thoughtfully maintained home seamlessly blends timeless character with a variety of modern upgrades. Step inside to discover a warm and inviting interior featuring gleaming hardwood floors throughout and an abundance of natural light. The spacious kitchen is equipped with newer stainless steel appliances, perfect for everyday cooking or entertaining guests. Upstairs, you'll find four generously sized bedrooms and closets all on the same level-ideal for convenience and connected living. The expansive primary suite offers a private 3/4 ensuite bath providing a peaceful retreat at the end of the day. Additional highlights include a cozy fireplace, updated electrical system, walk-in closets, and a majority of updated windows for improved efficiency and comfort. The home's exterior boasts a brand-new roof, siding and soffit enhancing both curb appeal and long-term durability. Set on a beautifully landscaped lot adorned with mature trees, the backyard offers privacy and potential. The unfinished lower level presents a fantastic opportunity to customize and add instant equity-create a family room, guest suite, home gym, or more to suit your needs. Don't miss your chance to own this delightful property in one of the most desirable areas of White Bear Lake!Property Information
Status: Active
Sub Type: ********
List Price: $399,900
MLS#: 6717543
Current Price: $399,900
Address: 3529 Jerry Street, Saint Paul, MN 55110
City: Saint Paul
State: MN
Postal Code: 55110
Geo Lat: 45.047852
Geo Lon: -93.017015
Subdivision: Halonen Add
County: Ramsey
Property Description
Year Built: 1968
Lot Size SqFt: 11761.2
Gen Tax: 4744
Specials Inst: 0
High School: ********
Square Ft. Source:
Above Grade Finished Area:
Below Grade Finished Area:
Below Grade Unfinished Area:
Total SqFt.: 2967
Style: Array
Total Bedrooms: 4
Total Bathrooms: 3
Total Full Baths: 1
Garage Type:
Garage Stalls: 2
Waterfront:
Property Features
Exterior:
Roof:
Foundation:
Lot Feat/Fld Plain: Array
Interior Amenities:
Inclusions: ********
Exterior Amenities:
Heat System:
Air Conditioning:
Utilities:


