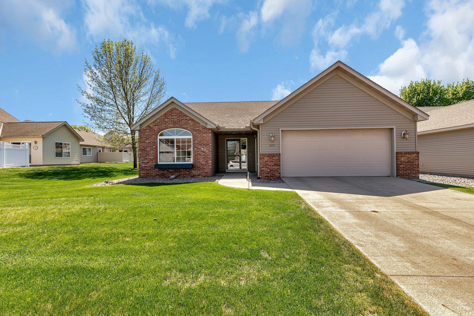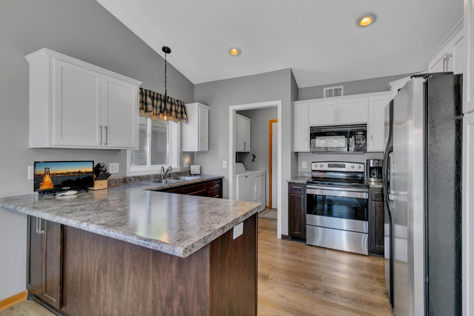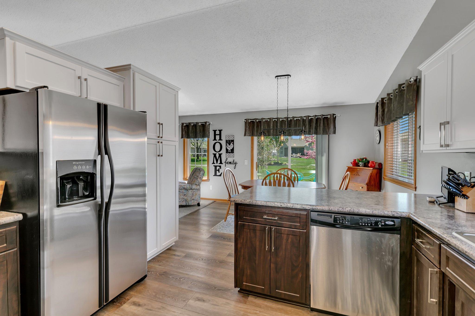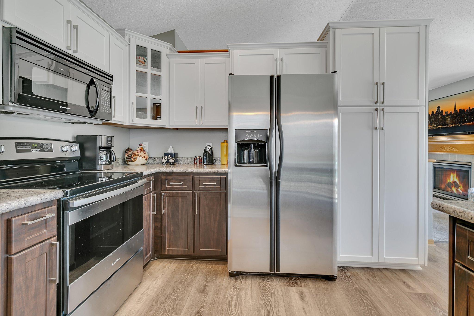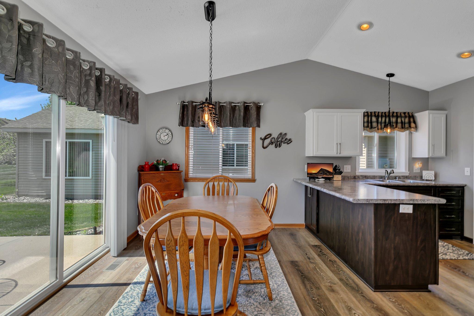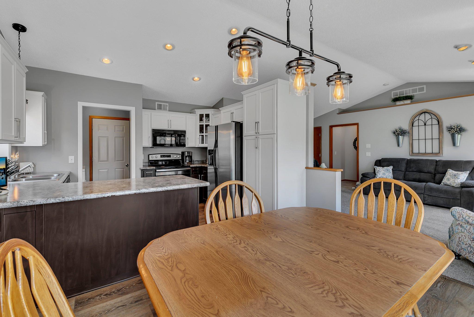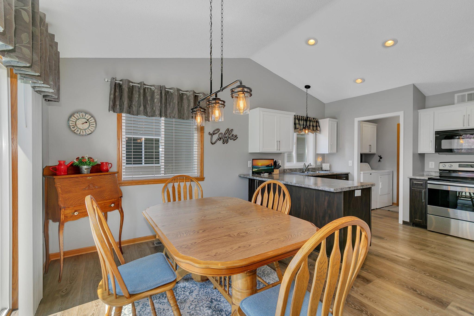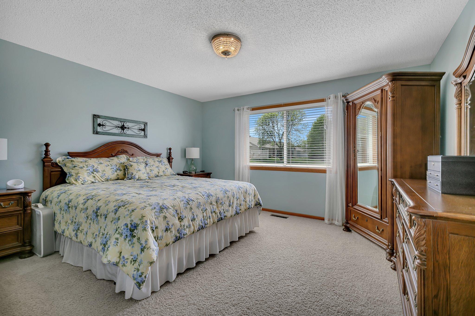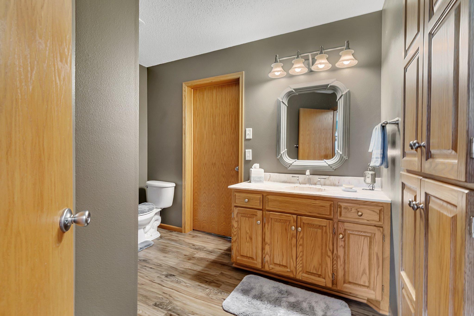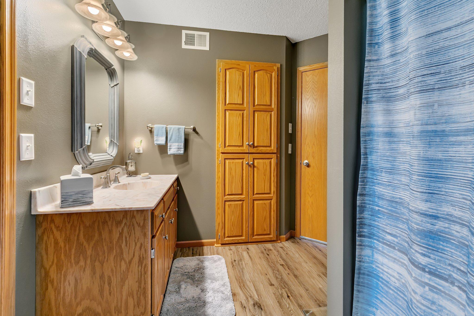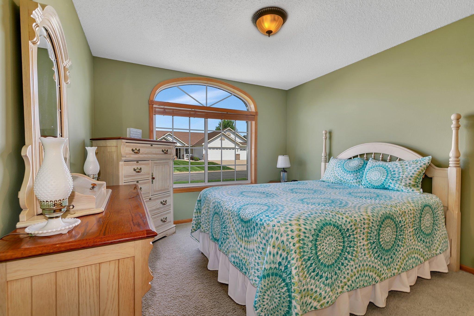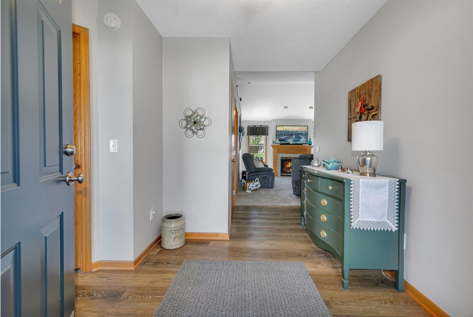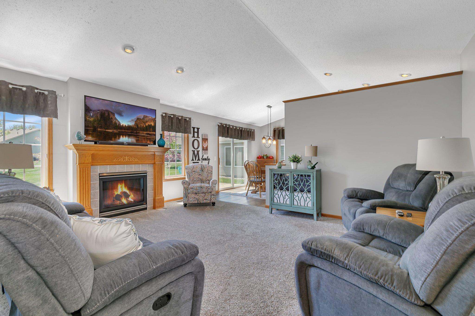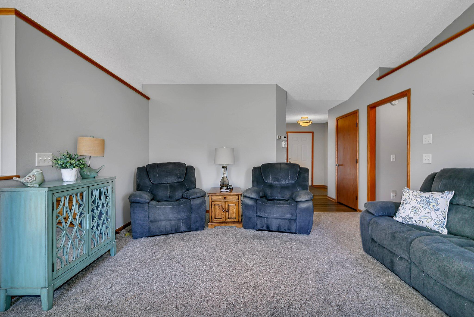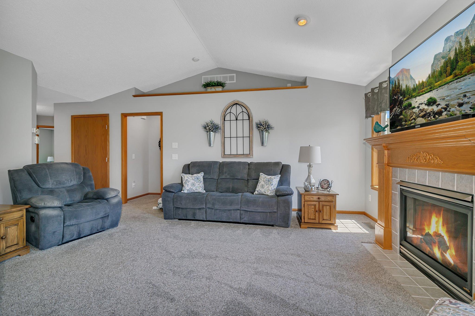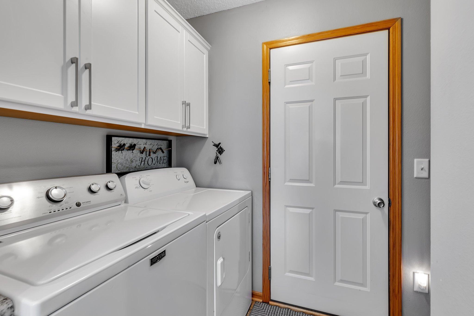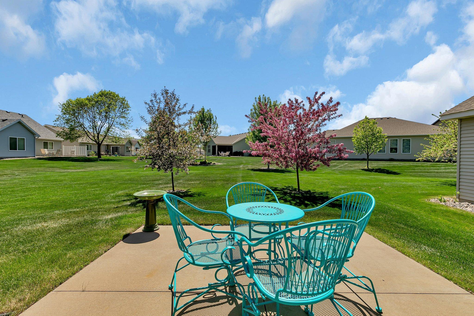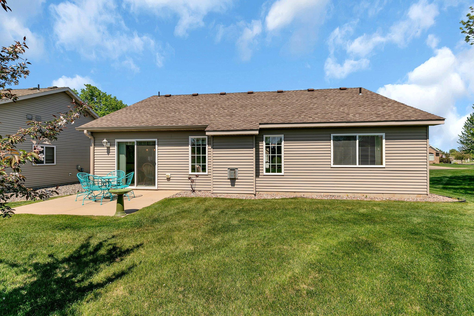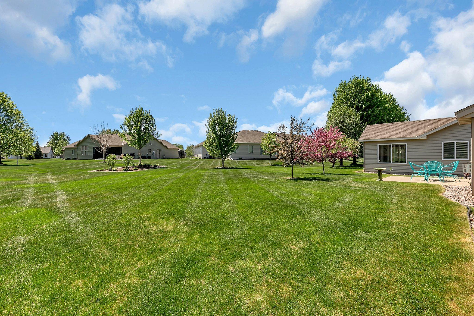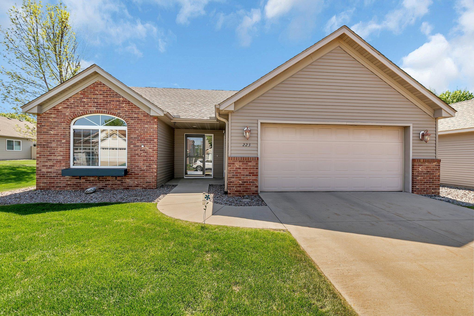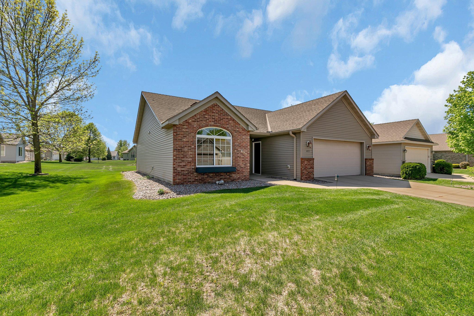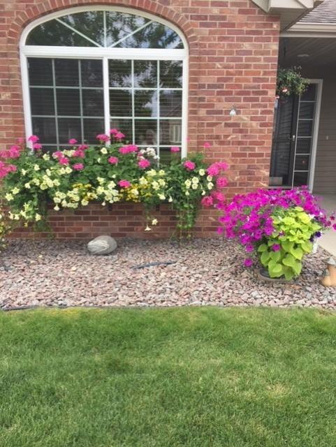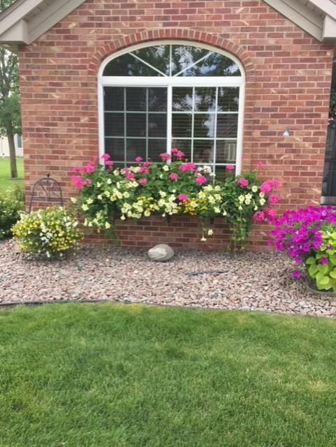
Property Listing
Description
Turnkey treasure in one of St. Cloud's most loved neighborhoods. Welcome to Glenview loop, where the roads are softly traveled and the curbside views are magazine worthy. This home has be updated in all the way you would hope to have. Furnace updated in 2024 and a new water heater in 2019 have your mechanicals working efficiently. The interior of the home welcomes you with new flooring in most of the spaces, foyer, bathroom and living room all since 2018. A kitchen remodel unveils bright and cheerful painted cabinets that have a transferable warranty from the installer. A new dryer and stove have also been updated for your use. Enter a large foyer and appreciate a sizeable living space with a focal point of gas fireplace. The neutral color pallet will have you seeing yourself here with all of your "things". Living flows naturally into the dining room that has access to back patio and lovely views of a green space and blooming trees. The kitchen boasts updated counters with a breakfast bar. Laundry and mudroom combination merge the garage and kitchen space. 2 sizable bedrooms with the primary owners suite boasting a huge walk in closet that conveniently walks through to an oversized walk thru full bath. Front bedroom has beautiful natural light and good closet space as well. Nothing to do here, besides move in. See professional photos for further description and visit to fully appreciate.Property Information
Status: Active
Sub Type: ********
List Price: $300,000
MLS#: 6717479
Current Price: $300,000
Address: 223 Glenview Loop, Saint Cloud, MN 56303
City: Saint Cloud
State: MN
Postal Code: 56303
Geo Lat: 45.581659
Geo Lon: -94.234646
Subdivision:
County: Stearns
Property Description
Year Built: 2004
Lot Size SqFt: 6534
Gen Tax: 2576
Specials Inst: 8
High School: ********
Square Ft. Source:
Above Grade Finished Area:
Below Grade Finished Area:
Below Grade Unfinished Area:
Total SqFt.: 1342
Style: Array
Total Bedrooms: 2
Total Bathrooms: 1
Total Full Baths: 1
Garage Type:
Garage Stalls: 2
Waterfront:
Property Features
Exterior:
Roof:
Foundation:
Lot Feat/Fld Plain: Array
Interior Amenities:
Inclusions: ********
Exterior Amenities:
Heat System:
Air Conditioning:
Utilities:


