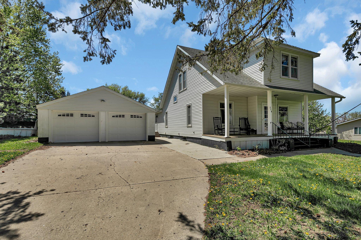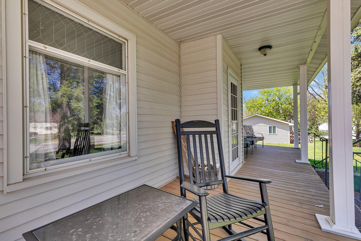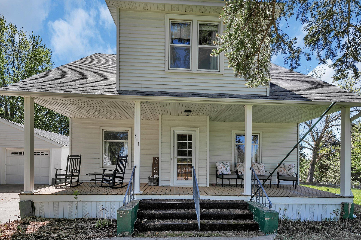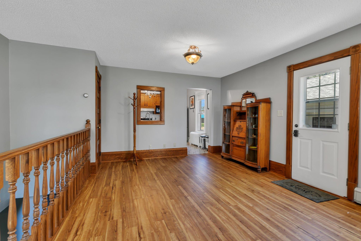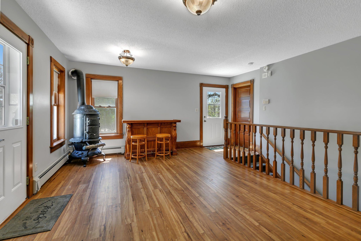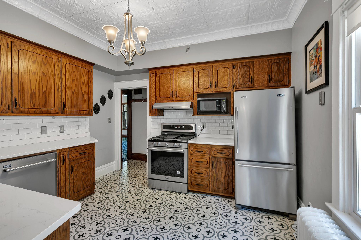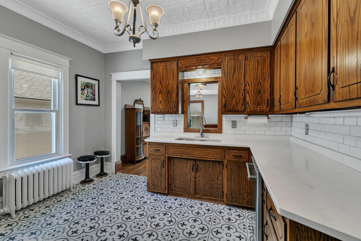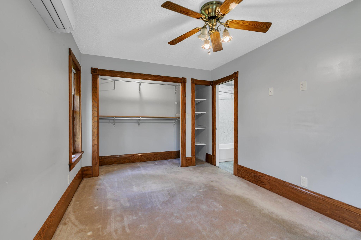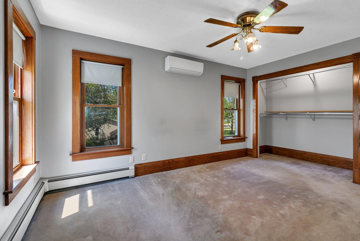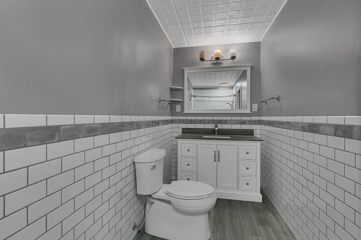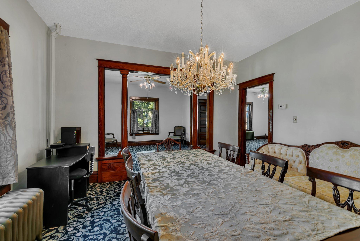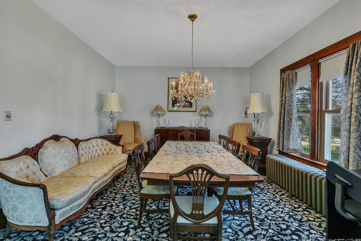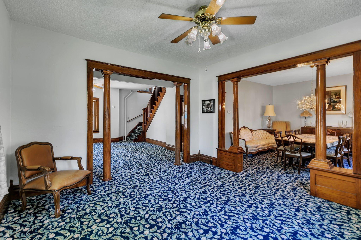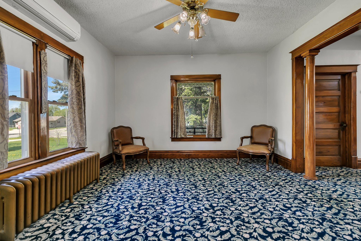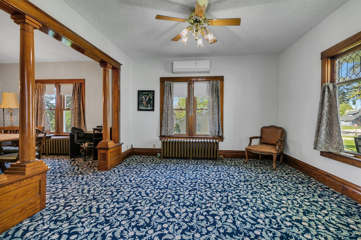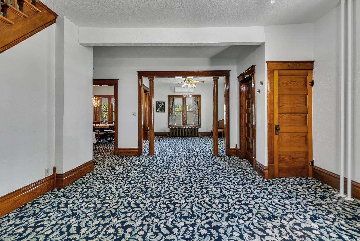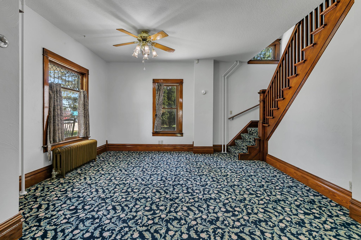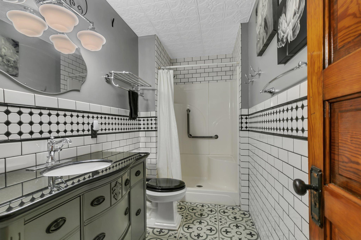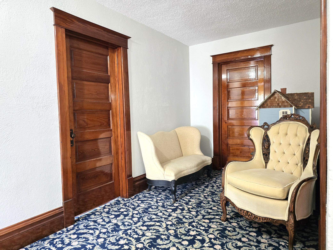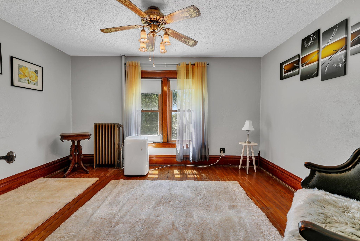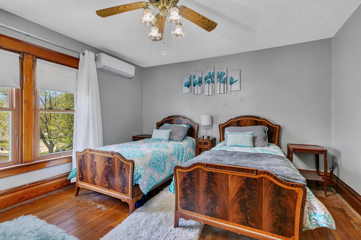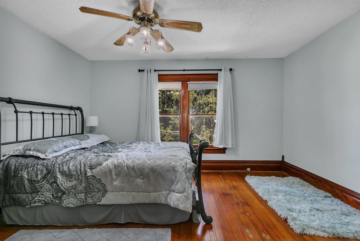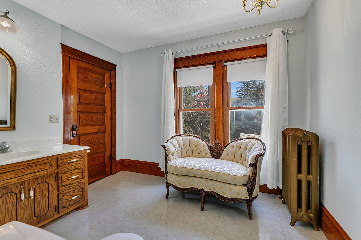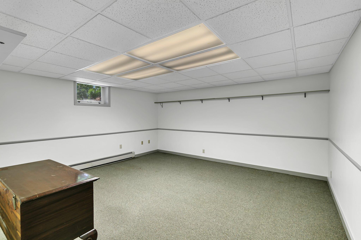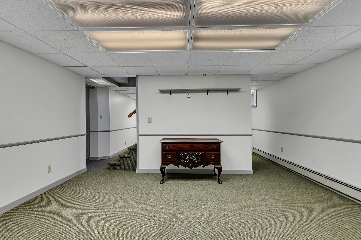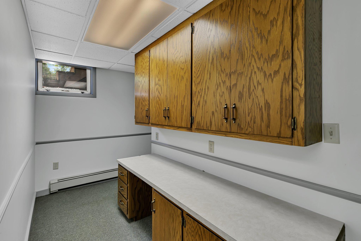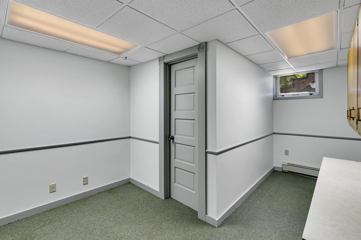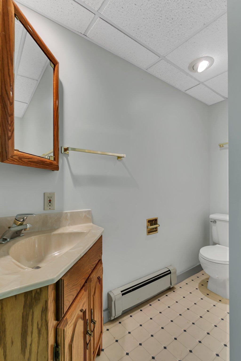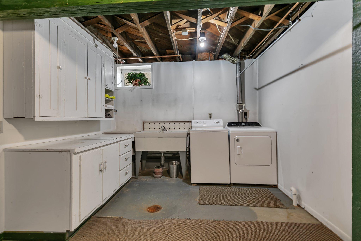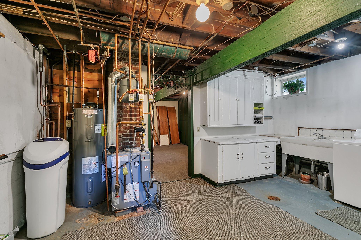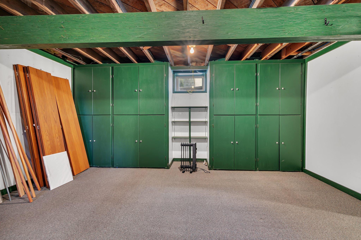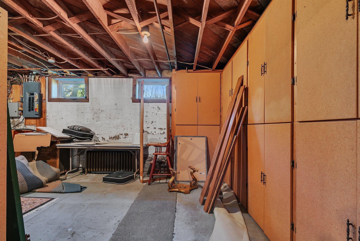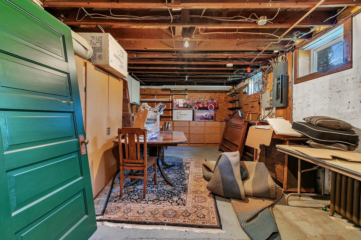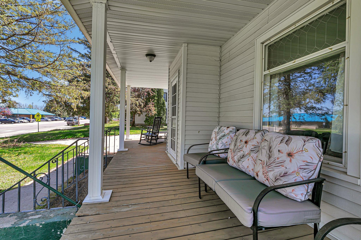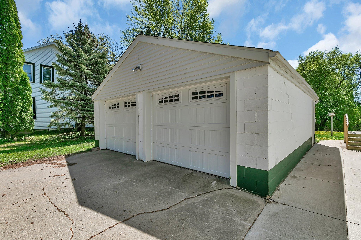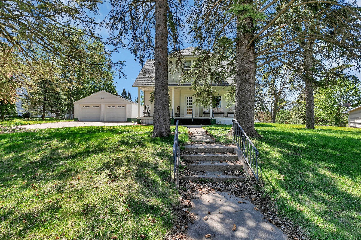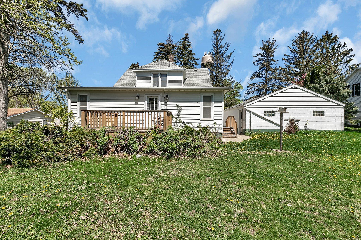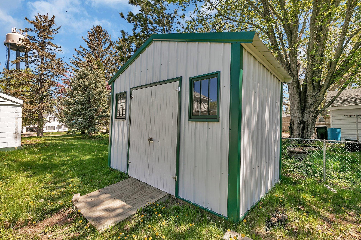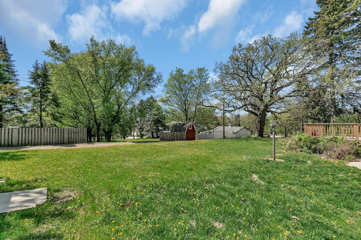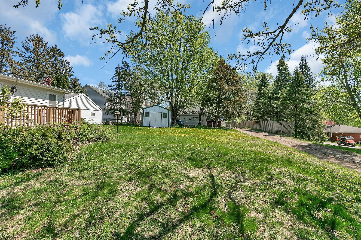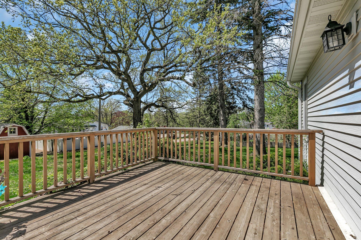
Property Listing
Description
Step into timeless elegance with this beautifully preserved 1915 turn-of-the-century home, perfectly situated on a spacious double lot with an oversized two-car garage and in-ground sprinkler system. Rich in historic character, this home showcases original woodwork, leaded glass windows, and a welcoming covered front porch that exudes period charm. Inside, you’ll find 4 generously sized bedrooms, including a main-level primary suite—a rare and coveted feature. Upstairs, discover a cozy sitting area, three large bedrooms with original hardwood floors, walk-in closets, and a beautifully updated full bathroom. The main level features soaring 9-foot ceilings and a warm, inviting layout with an informal dining area that leads into a tastefully updated kitchen blending modern functionality with vintage flair—complete with a tin-tiled ceiling, classic tiled floors, and sleek quartz countertops. Entertain in the formal dining room, graced with a stunning glass chandelier and exquisite wood detailing, or unwind in the comfortable sitting room and expansive living room. The lower level offers impressive versatility, boasting a spacious flex room, a private office, and a 3rd full bathroom. You'll also find a large laundry/utility area, plus two additional rooms ideal for storage, hobbies, or a workshop. This one-of-a-kind property is the perfect blend of historic beauty and everyday livability—and it’s ready for your story to begin. Don’t miss your chance—schedule your private showing today!Property Information
Status: Active
Sub Type: ********
List Price: $345,000
MLS#: 6717399
Current Price: $345,000
Address: 310 Hazel Avenue E, Kimball, MN 55353
City: Kimball
State: MN
Postal Code: 55353
Geo Lat: 45.311963
Geo Lon: -94.296431
Subdivision: Sherwoods Add
County: Stearns
Property Description
Year Built: 1915
Lot Size SqFt: 14374.8
Gen Tax: 3588
Specials Inst: 0
High School: ********
Square Ft. Source:
Above Grade Finished Area:
Below Grade Finished Area:
Below Grade Unfinished Area:
Total SqFt.: 3168
Style: Array
Total Bedrooms: 4
Total Bathrooms: 4
Total Full Baths: 3
Garage Type:
Garage Stalls: 2
Waterfront:
Property Features
Exterior:
Roof:
Foundation:
Lot Feat/Fld Plain: Array
Interior Amenities:
Inclusions: ********
Exterior Amenities:
Heat System:
Air Conditioning:
Utilities:


