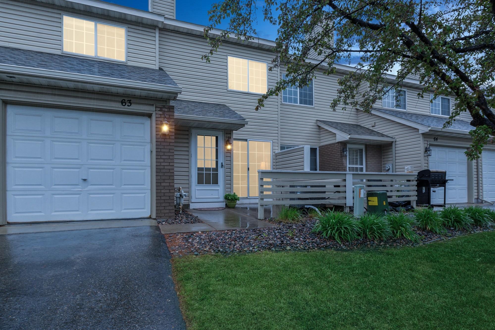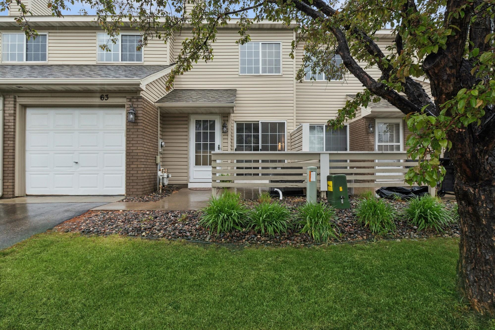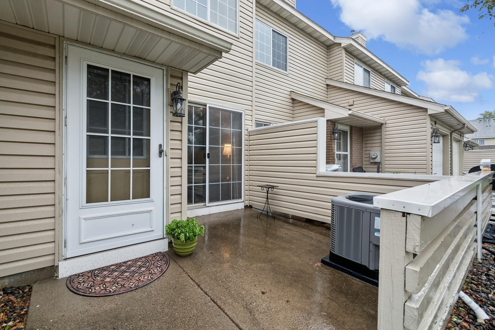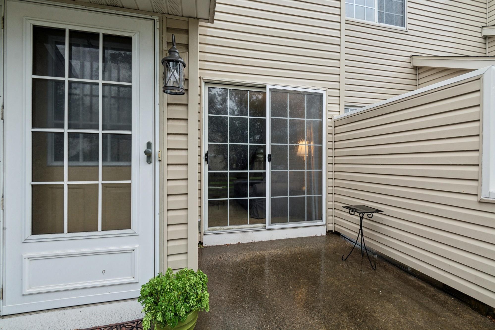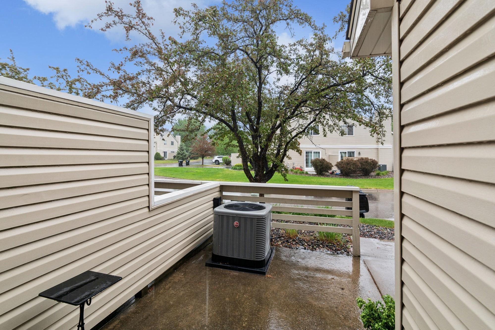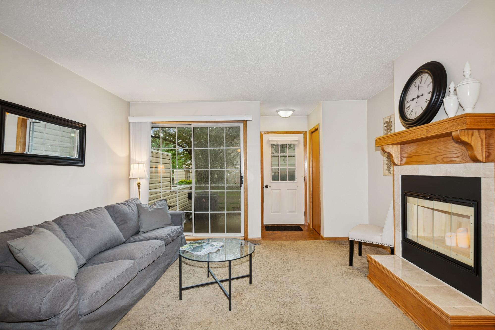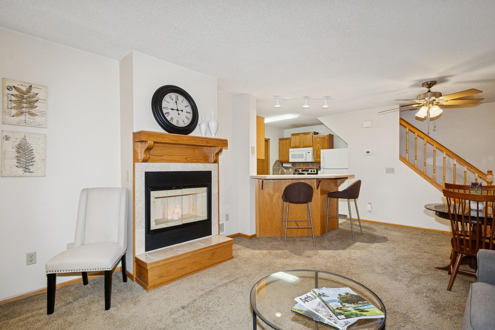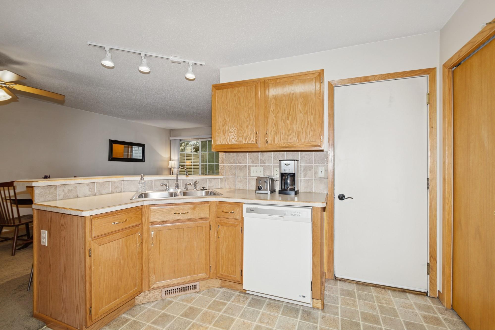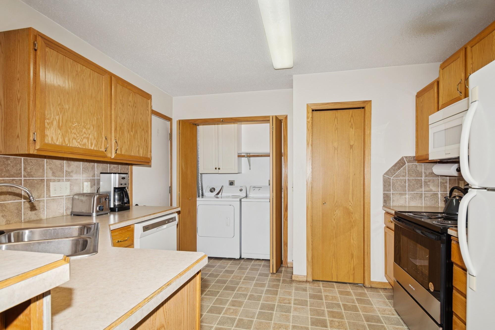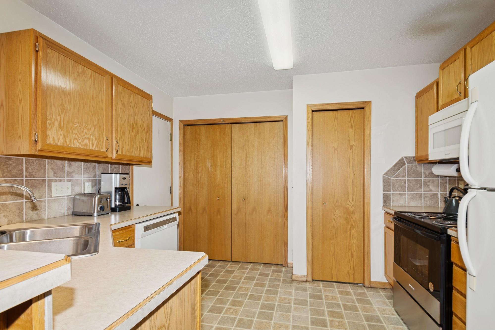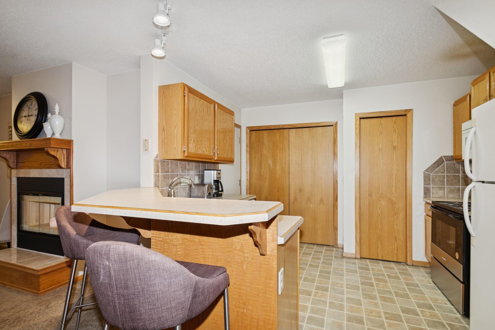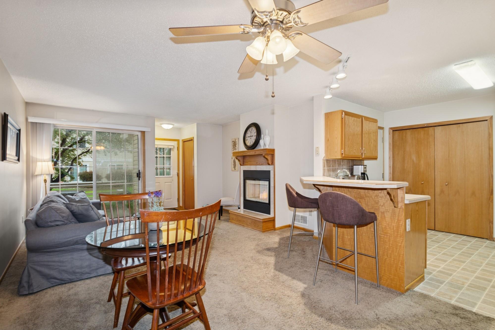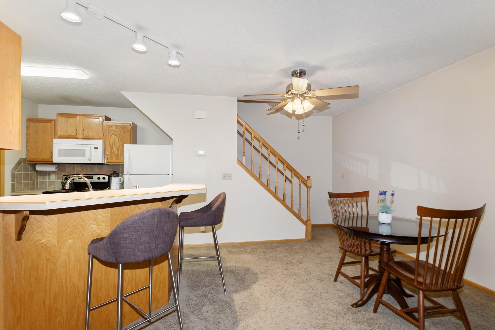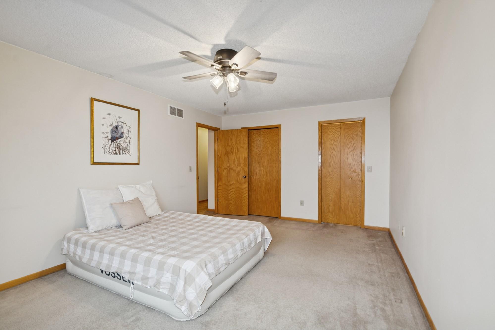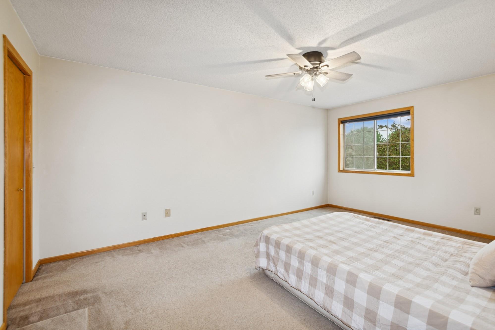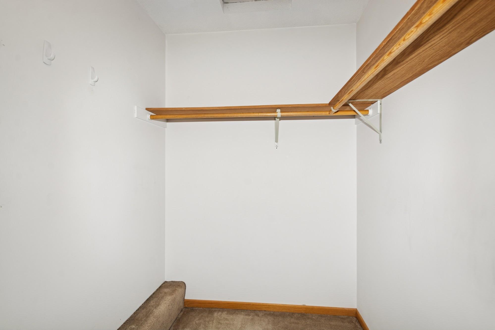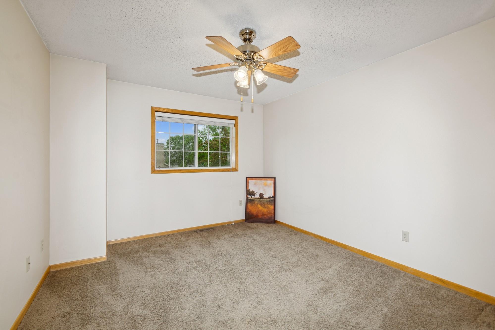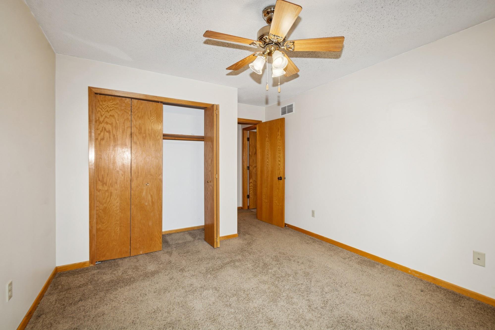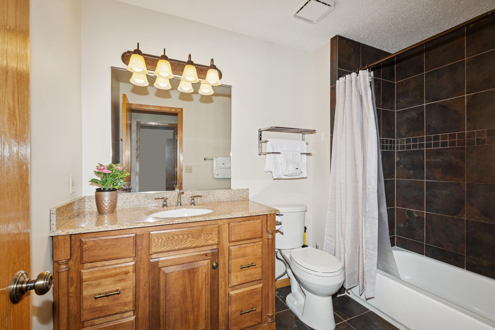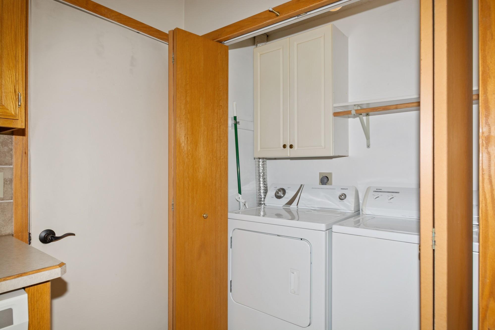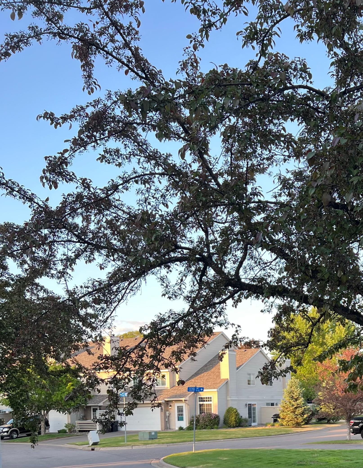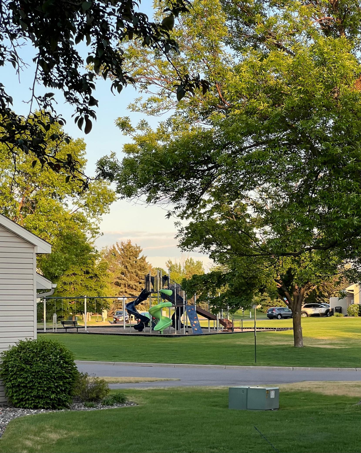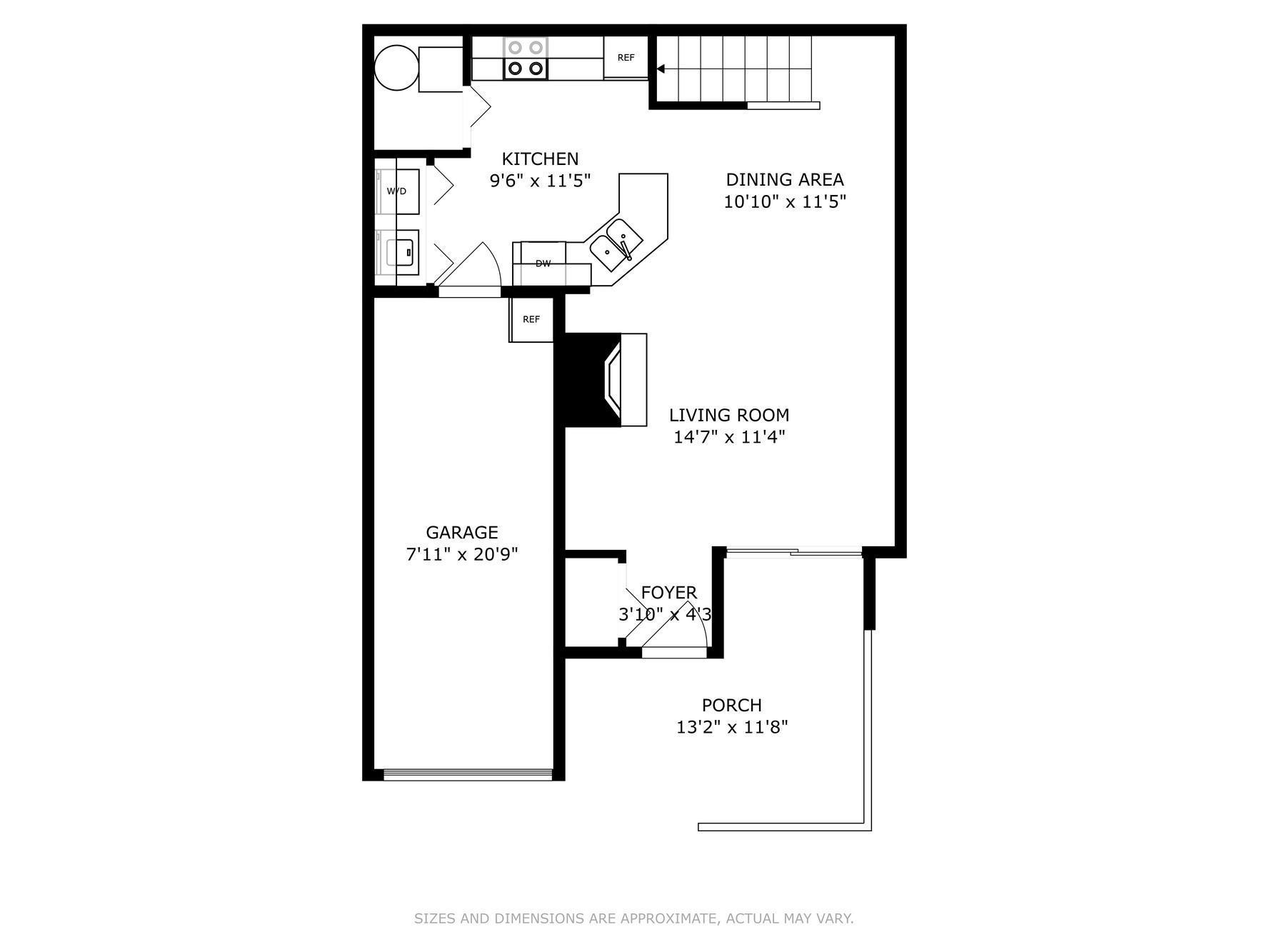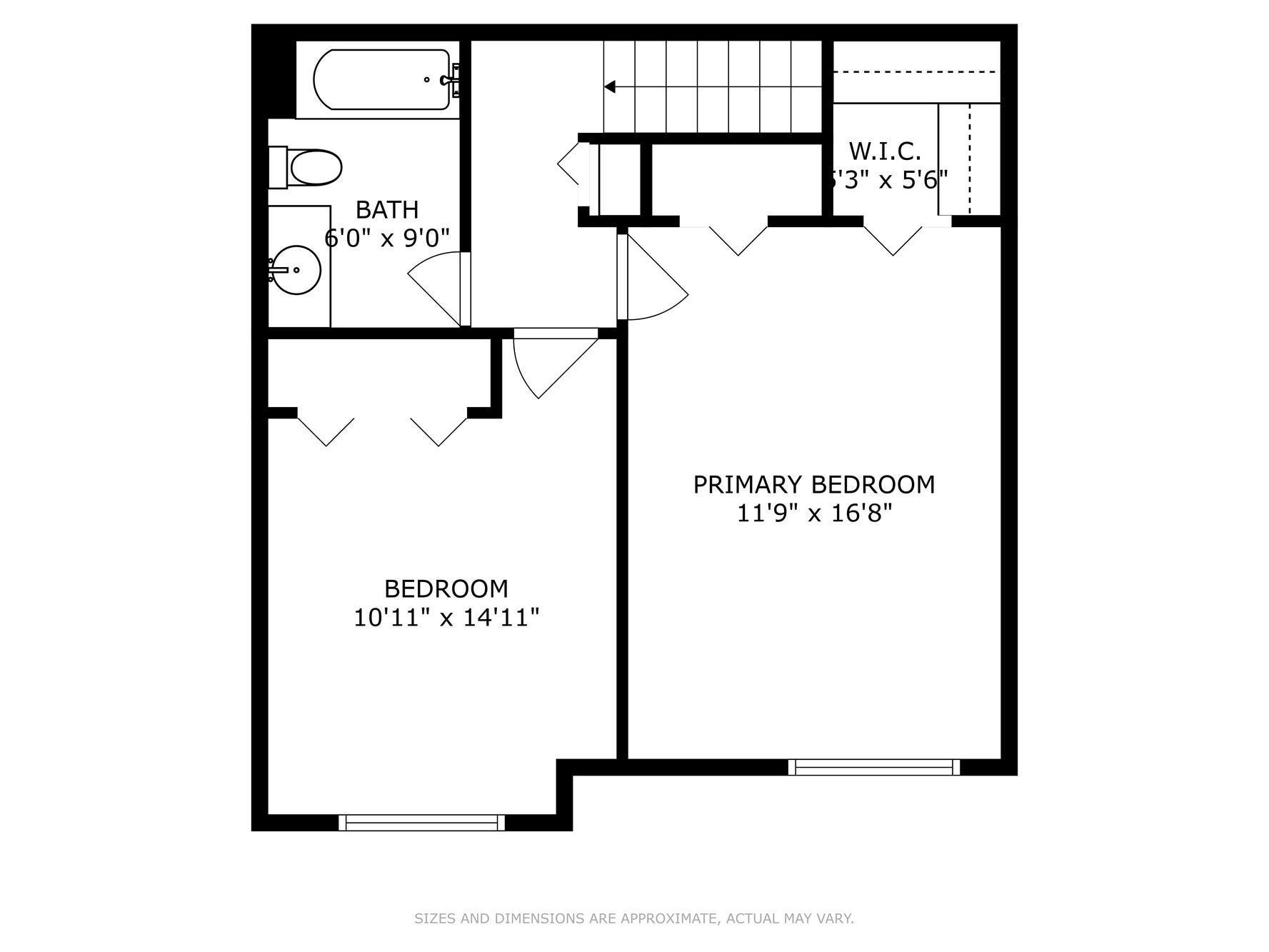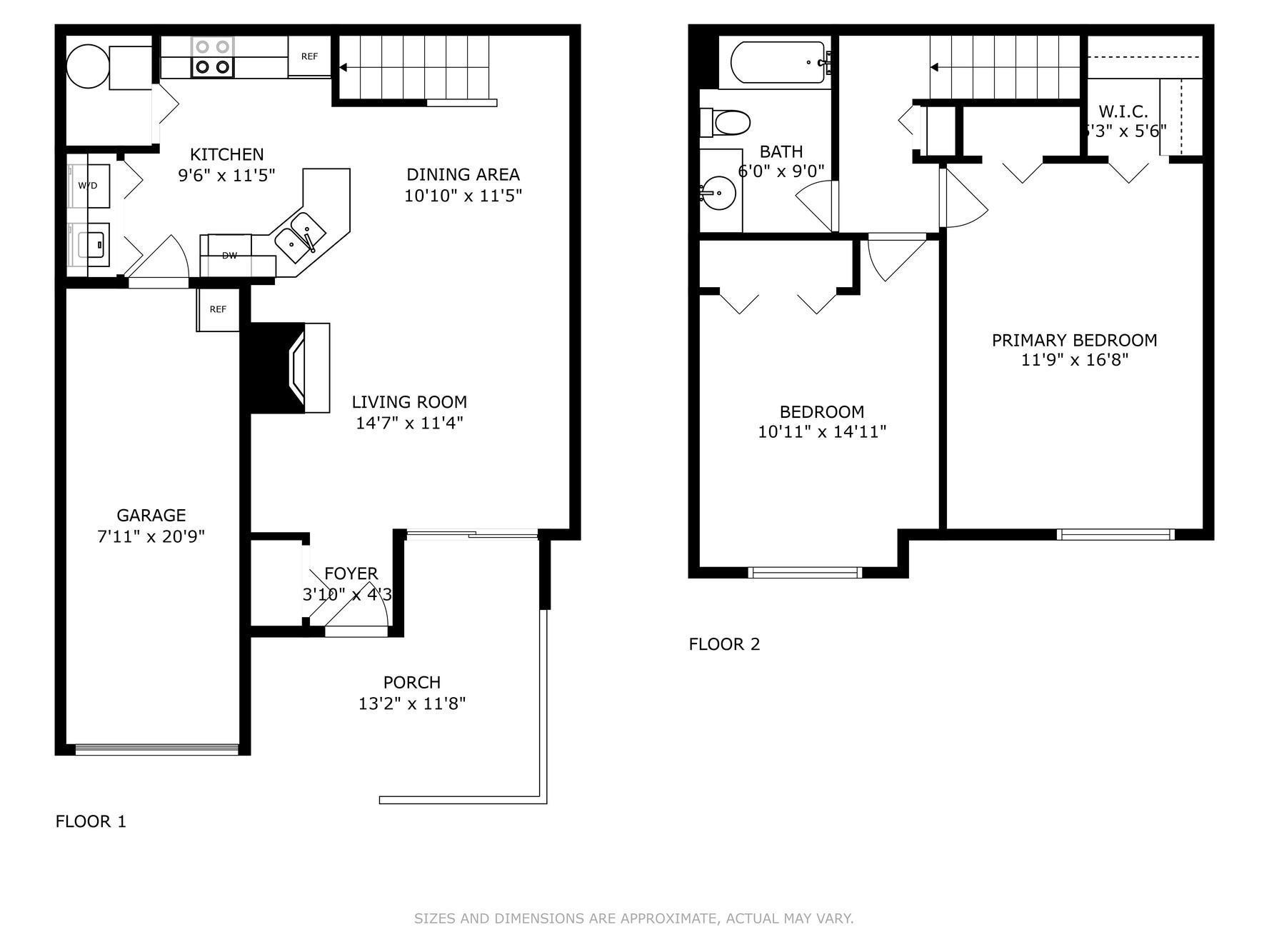
Property Listing
Description
Fantastic Opportunity! Spacious, updated Rottlund built townhome to call your very own at a phenomenal price! Move-in ready! Open floor plan main level with cozy fireplace in the living room. Updated cook’s kitchen with brand new stainless range. Breakfast bar is the perfect place to entertain guests. First floor laundry is right off of the kitchen and features newer, larger capacity machines. Bath is spa-like and features nice upgrades such as the large custom storage vanity with brand new undermount sink granite counter spread faucet and beautiful ceramic tile underfoot and in the tub surround. Bedrooms are generously sized; primary bedroom is especially sizeable and features double closets; the second of which is an enormous walk-in. The solid mechanicals are all updated, also!!! Newer Rheem furnace and central air conditioning; brand new water softener and a brand-new Rheem water heater, too! Attached one-car garage with additional storage space at the front and has a newer garage door opener. Situated in a convenient, yet quiet location – home is in the center of the development on a non-thru street with a view of the common area park that features brand new playground equipment. Shopping abound and freeway access to anywhere in the metro just minutes away from your front door. Enjoy the lovely association maintained exterior as you drink your morning coffee on the private front patio. Don't miss out on this opportunity to own this lovely home – schedule your showing and submit your offer today!!!Property Information
Status: Active
Sub Type: ********
List Price: $200,000
MLS#: 6717338
Current Price: $200,000
Address: 13210 Meadowood Trail NW, 63NW, Minneapolis, MN 55448
City: Minneapolis
State: MN
Postal Code: 55448
Geo Lat: 45.211518
Geo Lon: -93.356621
Subdivision: Condo 54 Shenandoah Villas 2
County: Anoka
Property Description
Year Built: 1991
Lot Size SqFt: 871.2
Gen Tax: 2128
Specials Inst: 0
High School: ********
Square Ft. Source:
Above Grade Finished Area:
Below Grade Finished Area:
Below Grade Unfinished Area:
Total SqFt.: 1273
Style: Array
Total Bedrooms: 2
Total Bathrooms: 1
Total Full Baths: 1
Garage Type:
Garage Stalls: 1
Waterfront:
Property Features
Exterior:
Roof:
Foundation:
Lot Feat/Fld Plain: Array
Interior Amenities:
Inclusions: ********
Exterior Amenities:
Heat System:
Air Conditioning:
Utilities:


