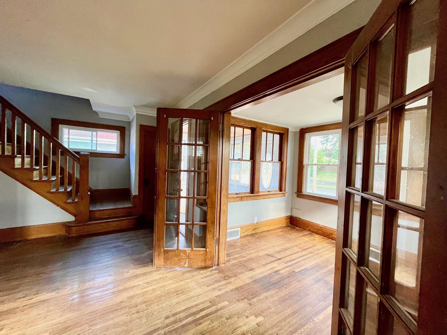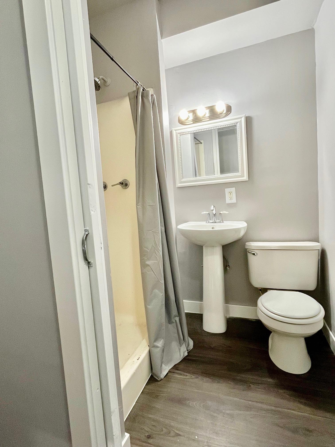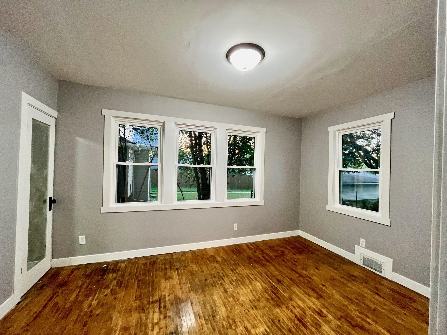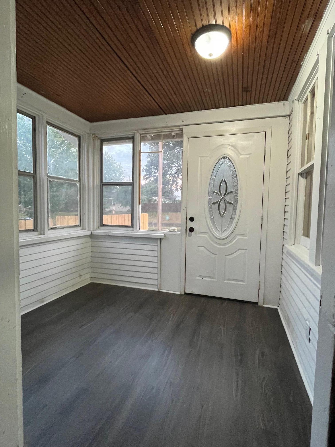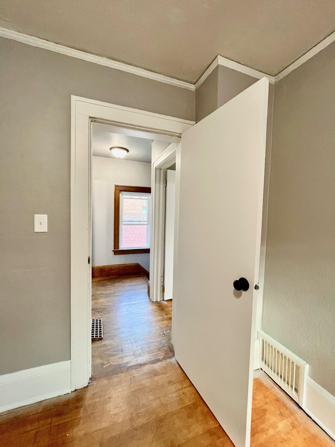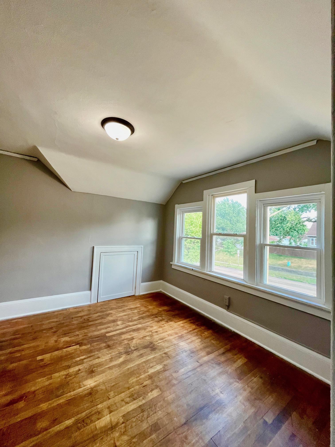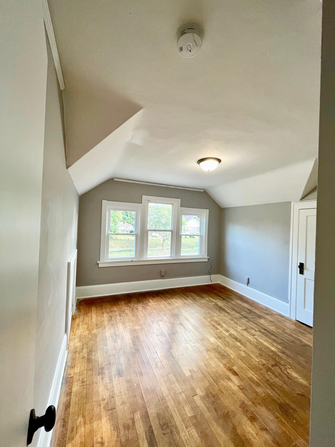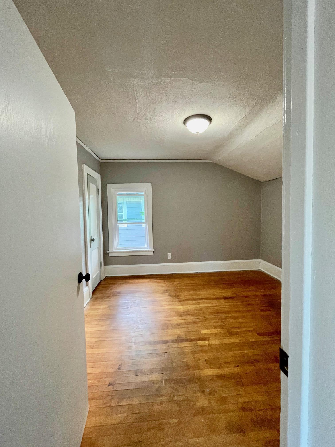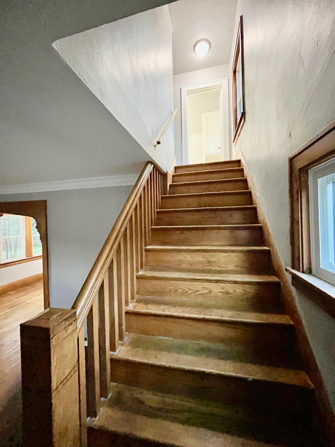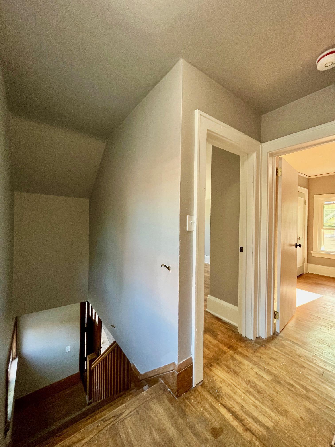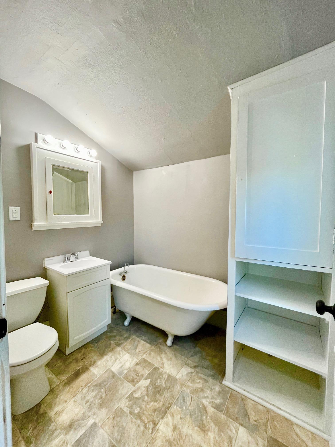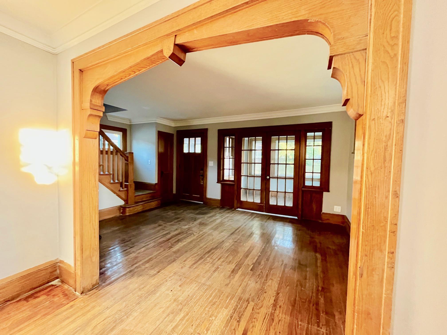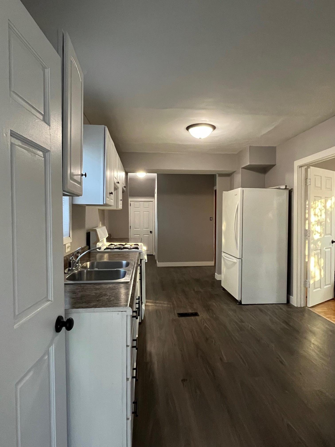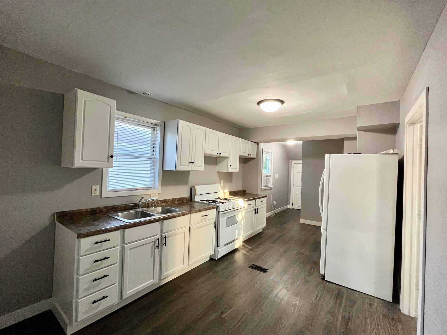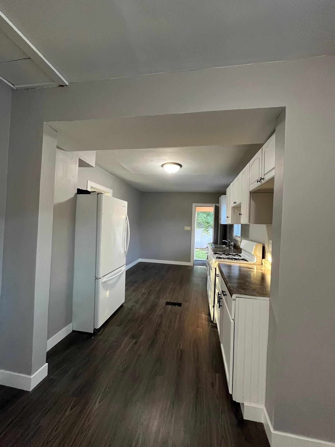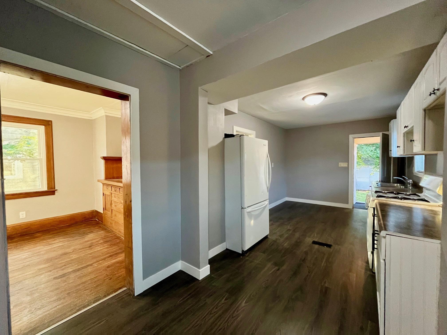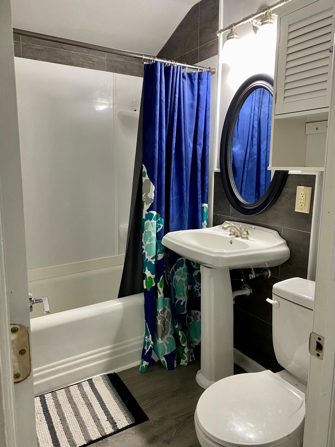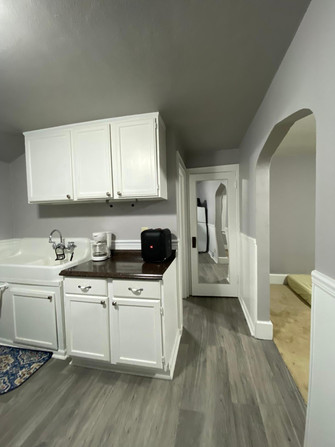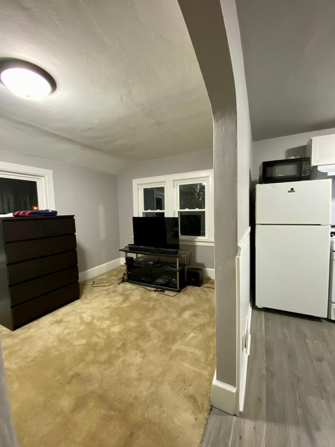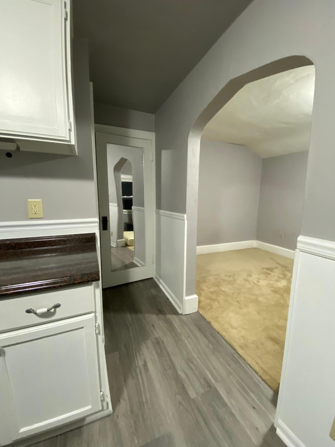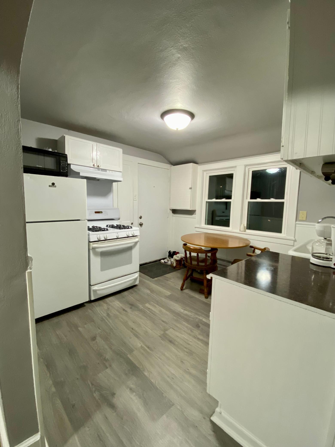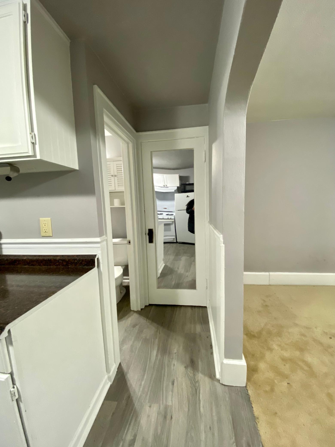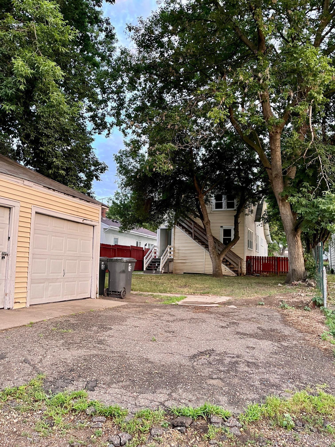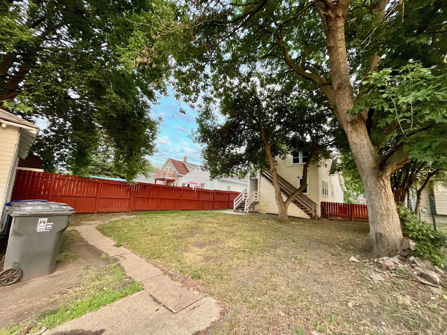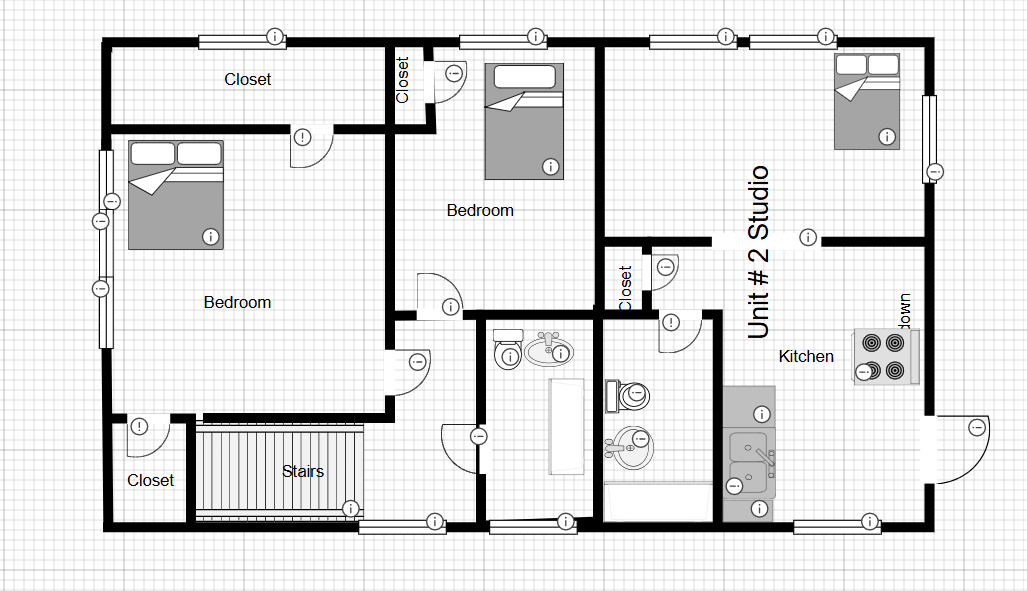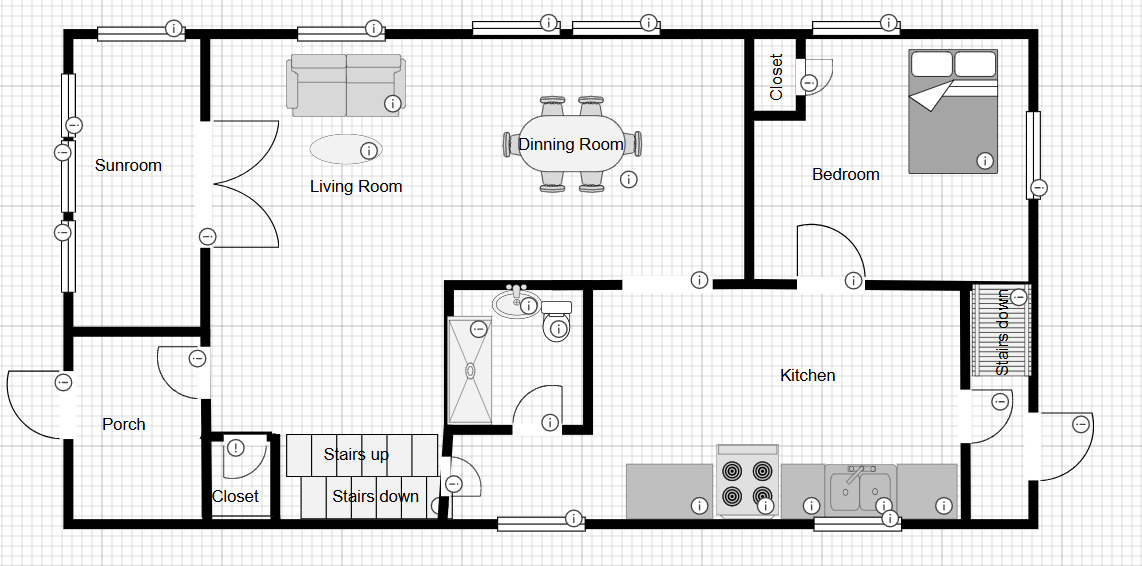
Property Listing
Description
Welcome to this unique single-family home featuring an accessory dwelling unit- an efficiency apartment on the upper level with its private entrance—ideal for rental income, Air BNB, personal guests, or multi-generational living. The main residence offers three spacious bedrooms, including a convenient main-floor bedroom perfect for those seeking a life with everything you really need on one level. The main unit has 3 bedrooms total, 1 main floor and 2 upper level rooms. This allows for so many living arrangements. Maybe you want to live in the upper unit and rent out the lower for full income potential. Maybe you live in the lower unit and rent out the upper unit for some income. Or you have a full spectrum of occupants who take up each unit. Step inside to find gleaming hardwood floors, rich original woodwork, and abundant space. Enjoy year-round comfort in the inviting four-season porch, and the ease of winter coming and going with an enclosed front porch. The separate dining room provides a perfect setting for entertaining, while the large kitchen allows for a secondary eating area. The basement offers a full storage unit and dedicated laundry area, adding practicality to this home’s potential. A two-car detached garage completes the property, offering ample parking and storage space. Don't miss this rare opportunity to own a versatile home with income potential. This home is part of the Lead Free State Program. The road work was for this program and now there are no exterior or interior lead pipes and there is also no cost for this to the home owner.Property Information
Status: Active
Sub Type: ********
List Price: $274,500
MLS#: 6717246
Current Price: $274,500
Address: 1743 7th Street E, Saint Paul, MN 55106
City: Saint Paul
State: MN
Postal Code: 55106
Geo Lat: 44.966985
Geo Lon: -93.026733
Subdivision: Birminghams Park
County: Ramsey
Property Description
Year Built: 1925
Lot Size SqFt: 5662.8
Gen Tax: 6198
Specials Inst: 0
High School: ********
Square Ft. Source:
Above Grade Finished Area:
Below Grade Finished Area:
Below Grade Unfinished Area:
Total SqFt.: 1500
Style: Array
Total Bedrooms: 4
Total Bathrooms: 3
Total Full Baths: 2
Garage Type:
Garage Stalls: 2
Waterfront:
Property Features
Exterior:
Roof:
Foundation:
Lot Feat/Fld Plain: Array
Interior Amenities:
Inclusions: ********
Exterior Amenities:
Heat System:
Air Conditioning:
Utilities:


