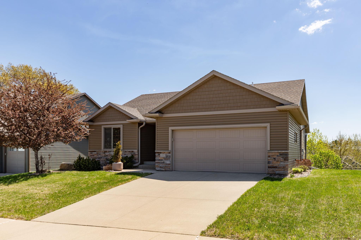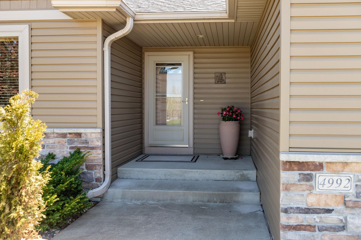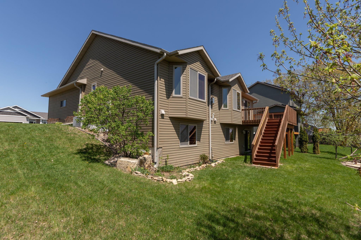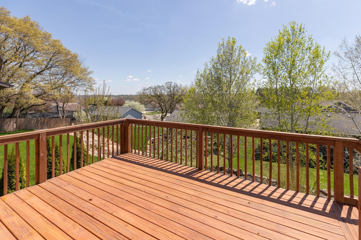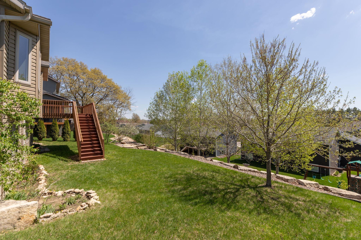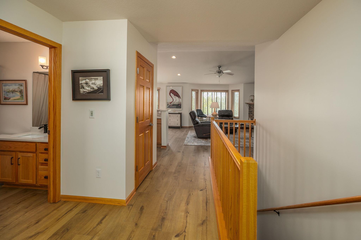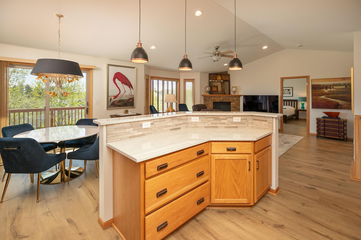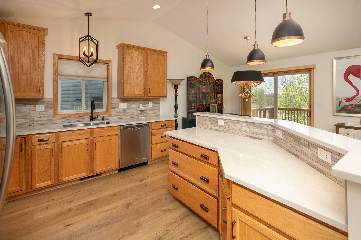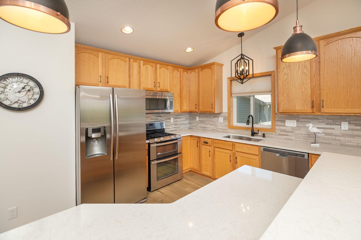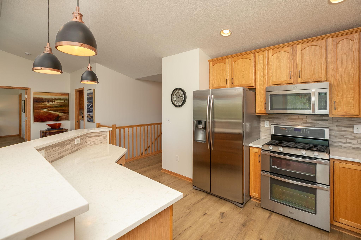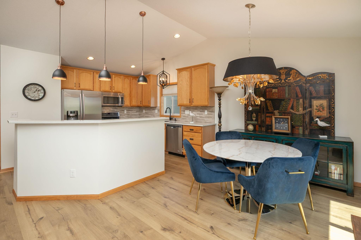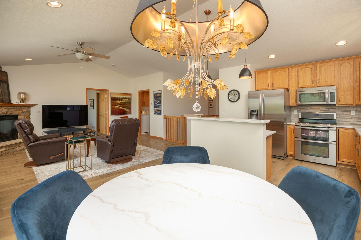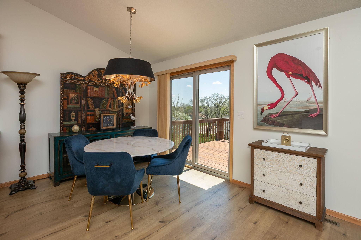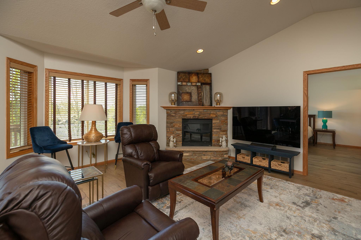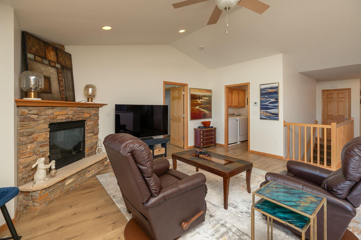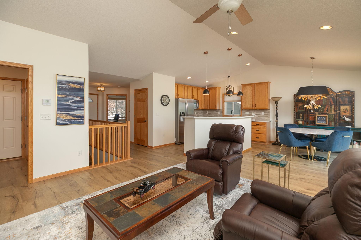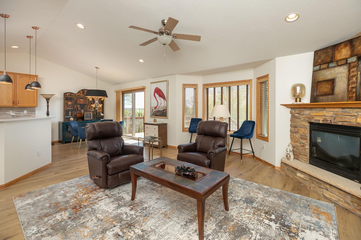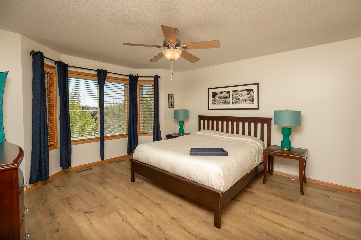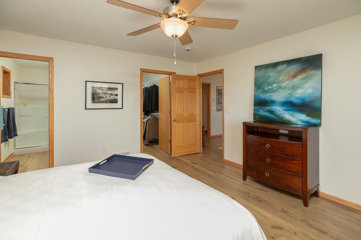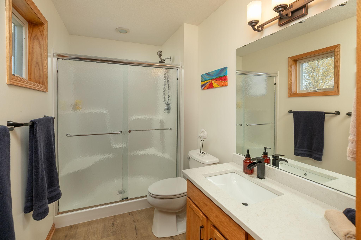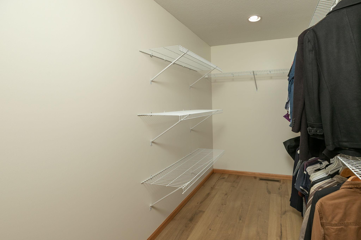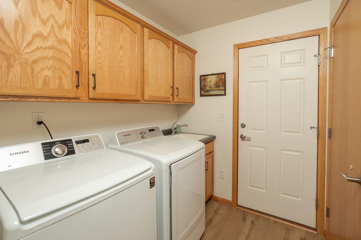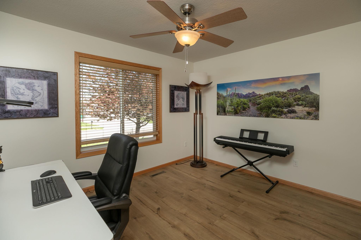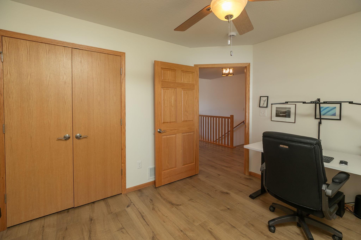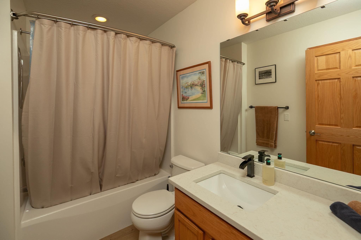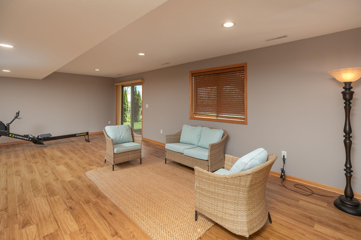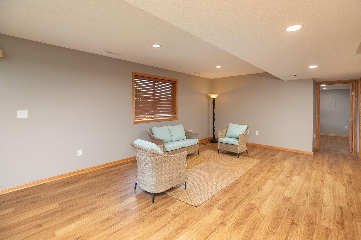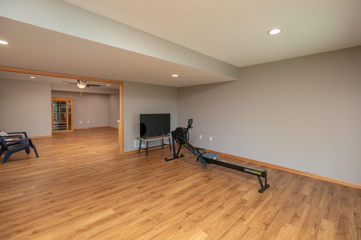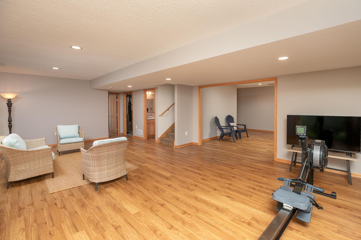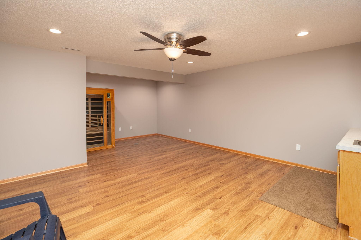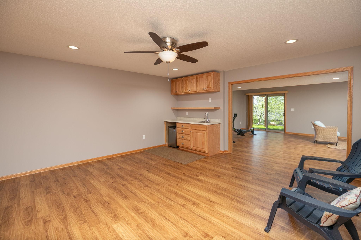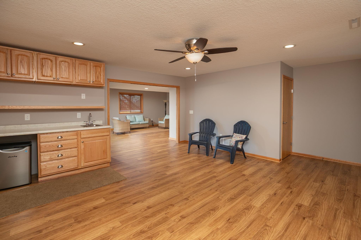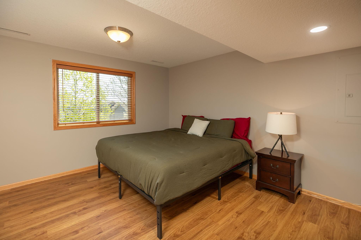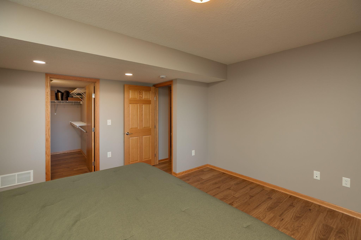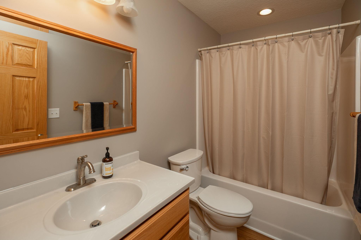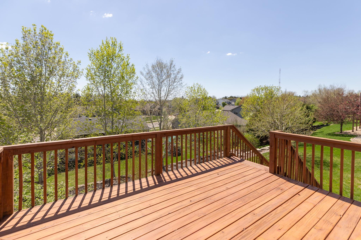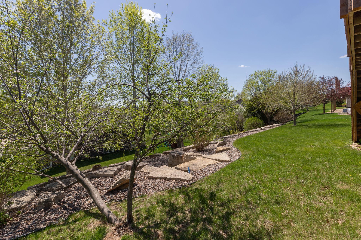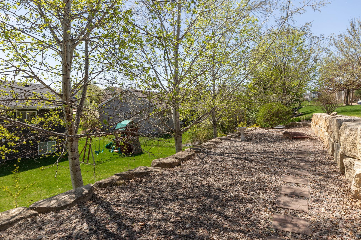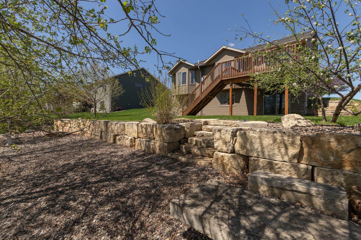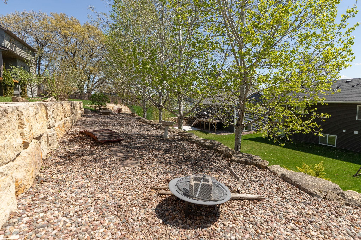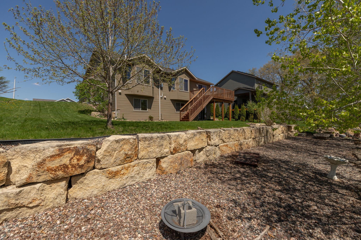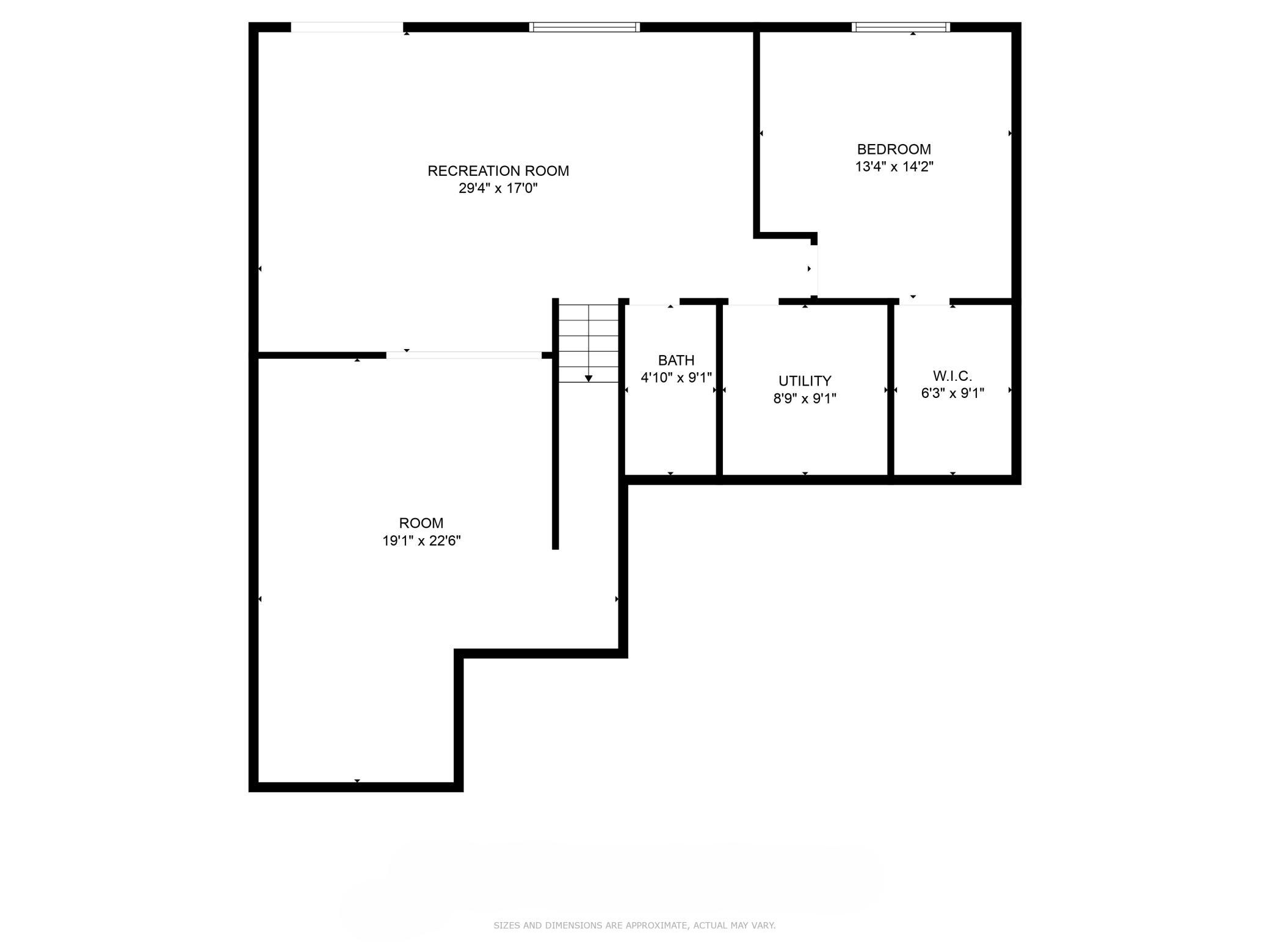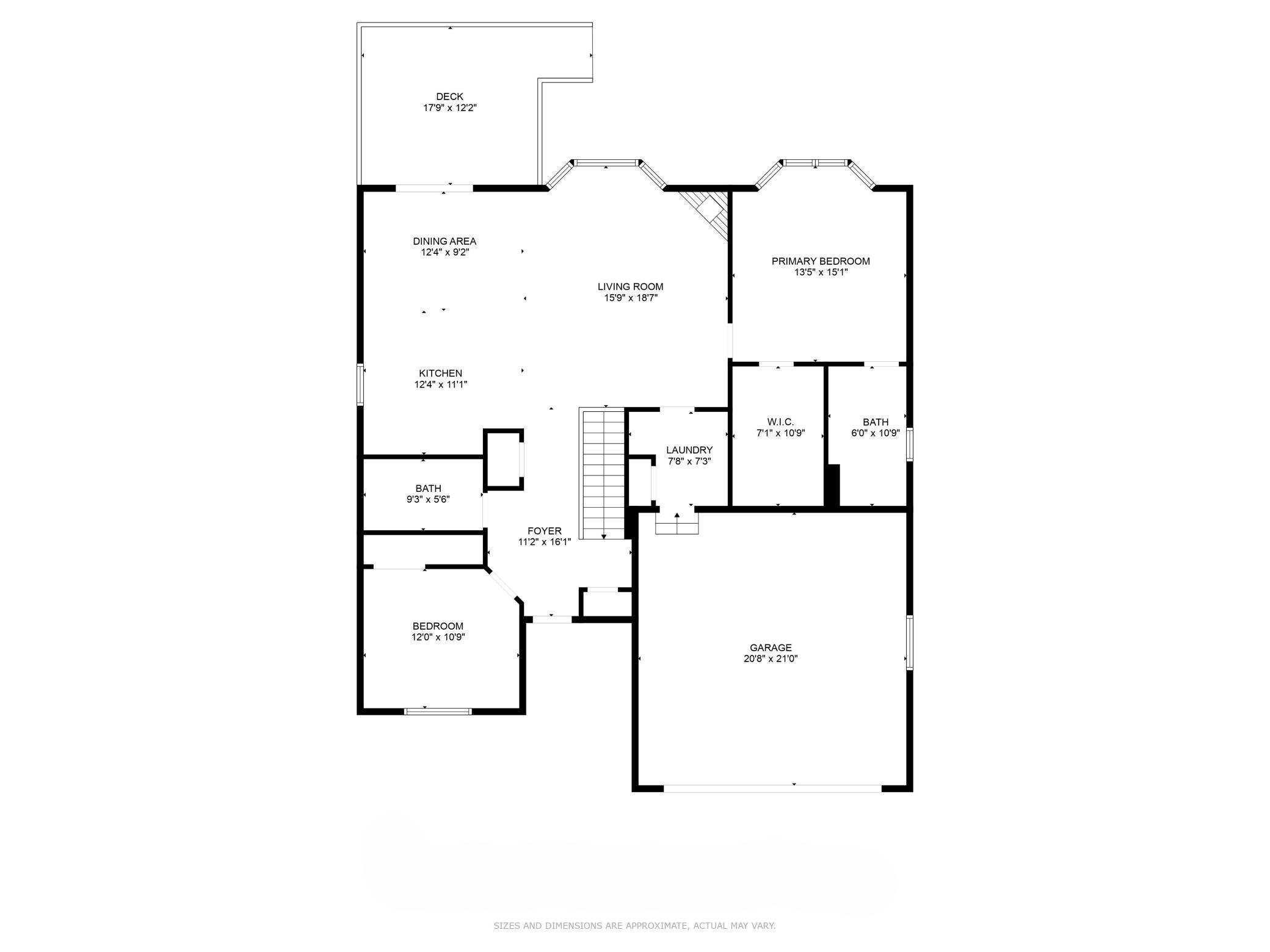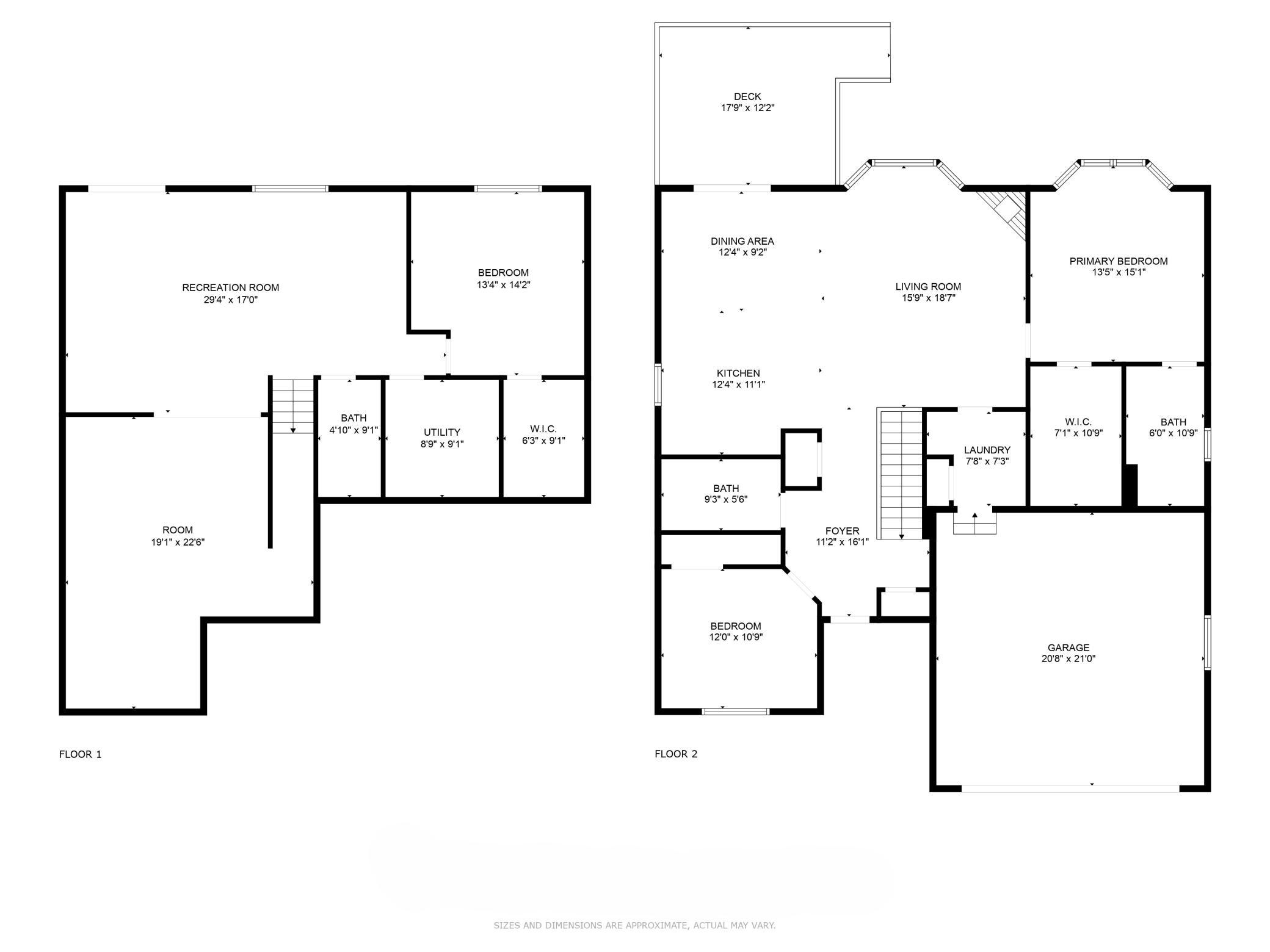
Property Listing
Description
Welcome home to this meticulously maintained walk-out ranch offering main-floor living in a peaceful, mature neighborhood. As you enter, you'll appreciate the open-concept layout filled with natural light and stylish updates throughout. The living room features brand-new hardwood laminate flooring and a cozy corner fireplace with stone surround perfect for relaxing evenings. The updated kitchen boasts sleek quartz countertops, modern backsplash, stainless steel appliances, and a convenient layout that flows into the dining area with a patio door leading to the deck ideal for morning coffee or sunset views overlooking the beautifully landscaped yard and rolling hills of Rochester. The main level offers two spacious bedrooms, including a large primary suite with a walk-in closet and private en-suite bathroom. You'll also love the main-floor laundry room with utility sink and cabinetry for extra storage. Head downstairs to the finished lower level an entertainers dream! This versatile space features new LVP flooring a large family room, room for a game area (think pool or ping pong!), or future theatre setup, plus a wet bar to complete the vibe. A third bedroom and full bathroom offer private space for guests or extended family, and the walk-out leads right to the backyard oasis. Located in a desirable, walkable neighborhood close to schools, parks, shopping, restaurants, bus routes, and medical facilities including Mayo Clinic this home truly checks every box. With today's build costs, this home could not be replicated at this price. Don't miss your chance to make it yours!Property Information
Status: Active
Sub Type: ********
List Price: $499,000
MLS#: 6717209
Current Price: $499,000
Address: 4992 4th Street NW, Rochester, MN 55901
City: Rochester
State: MN
Postal Code: 55901
Geo Lat: 44.026803
Geo Lon: -92.539186
Subdivision: West Park
County: Olmsted
Property Description
Year Built: 2013
Lot Size SqFt: 10001
Gen Tax: 5284
Specials Inst: 0
High School: ********
Square Ft. Source:
Above Grade Finished Area:
Below Grade Finished Area:
Below Grade Unfinished Area:
Total SqFt.: 2724
Style: Array
Total Bedrooms: 3
Total Bathrooms: 3
Total Full Baths: 3
Garage Type:
Garage Stalls: 2
Waterfront:
Property Features
Exterior:
Roof:
Foundation:
Lot Feat/Fld Plain:
Interior Amenities:
Inclusions: ********
Exterior Amenities:
Heat System:
Air Conditioning:
Utilities:


