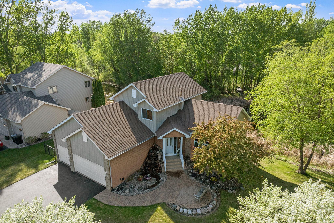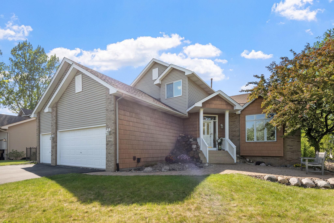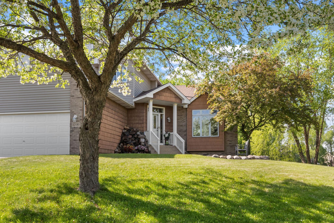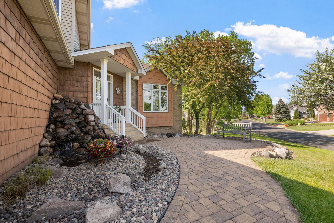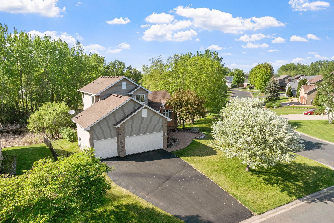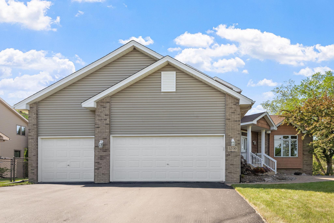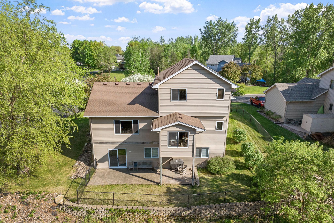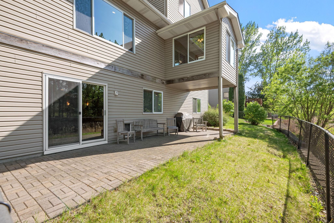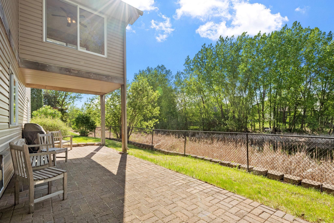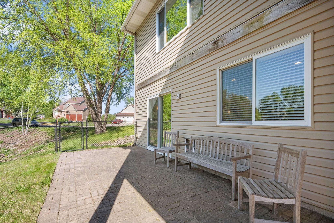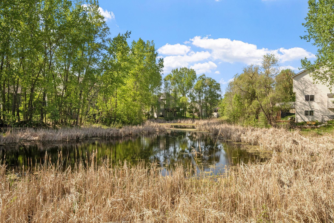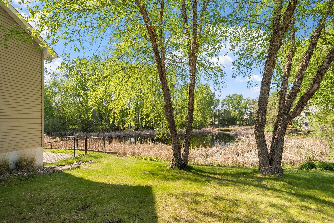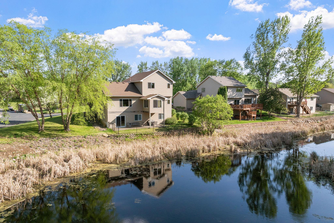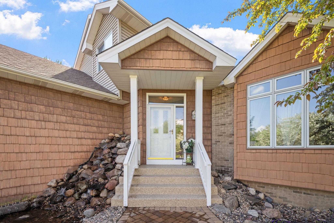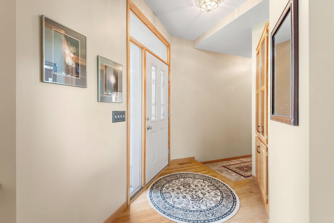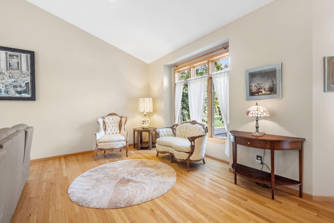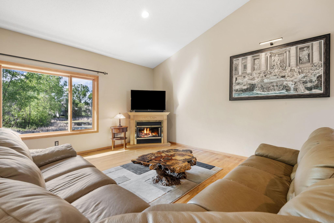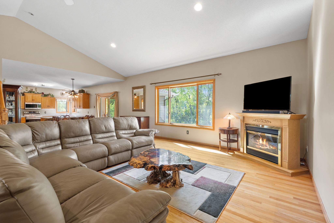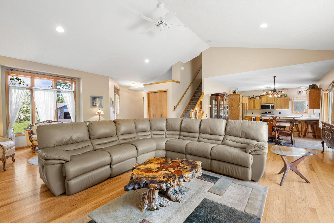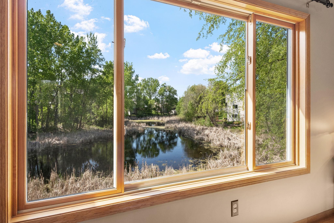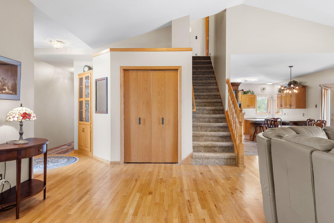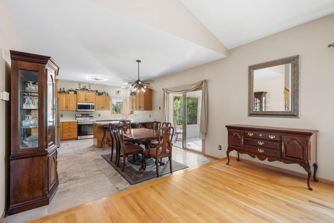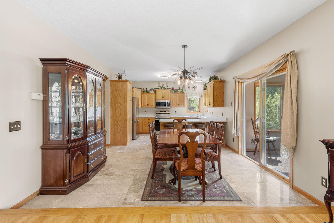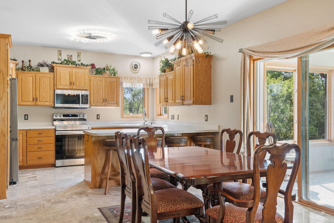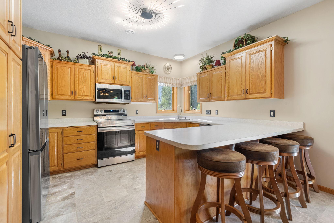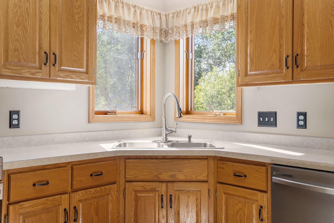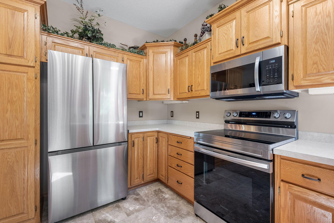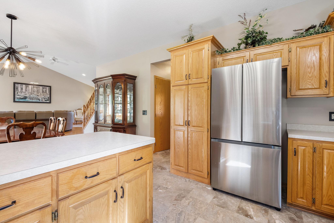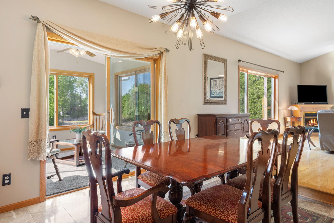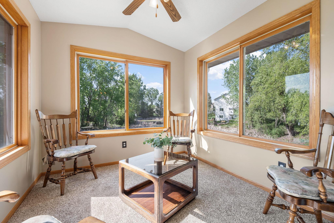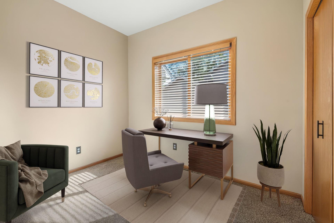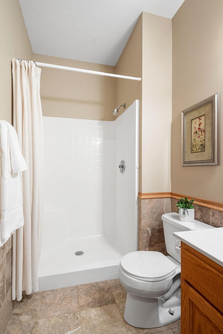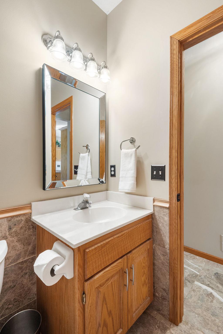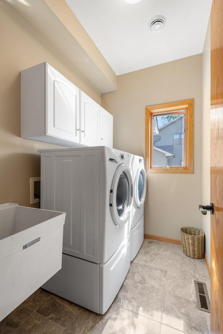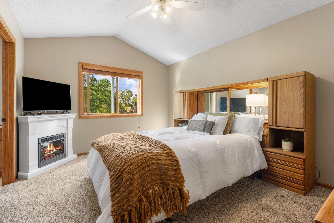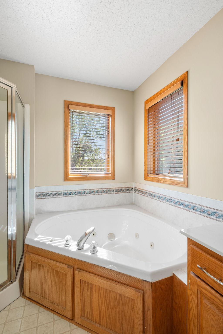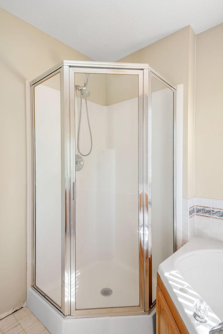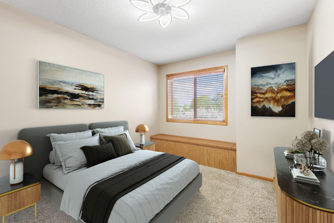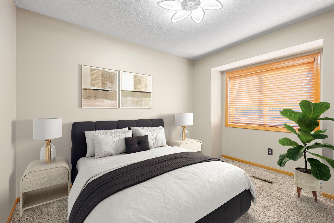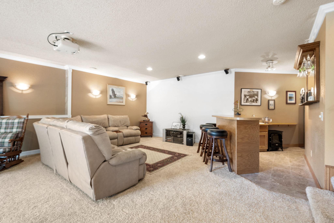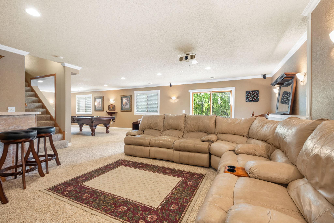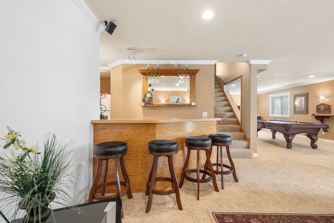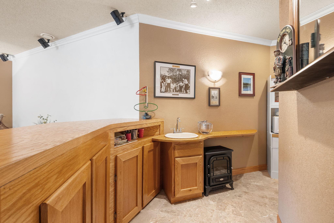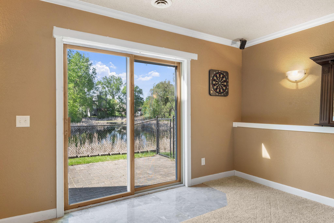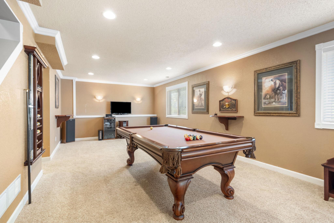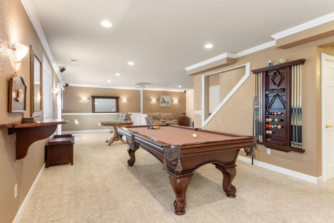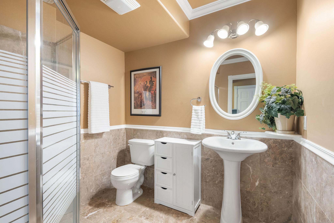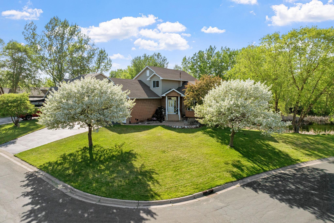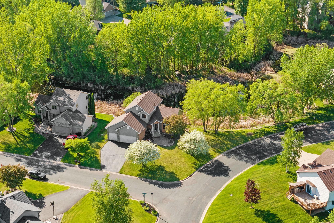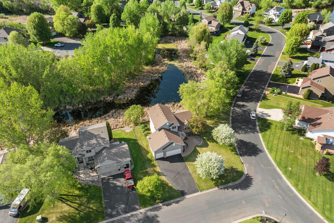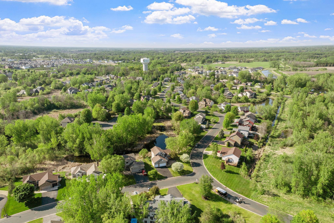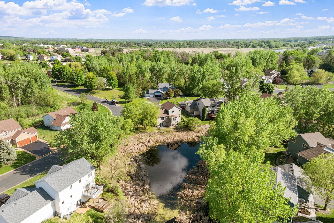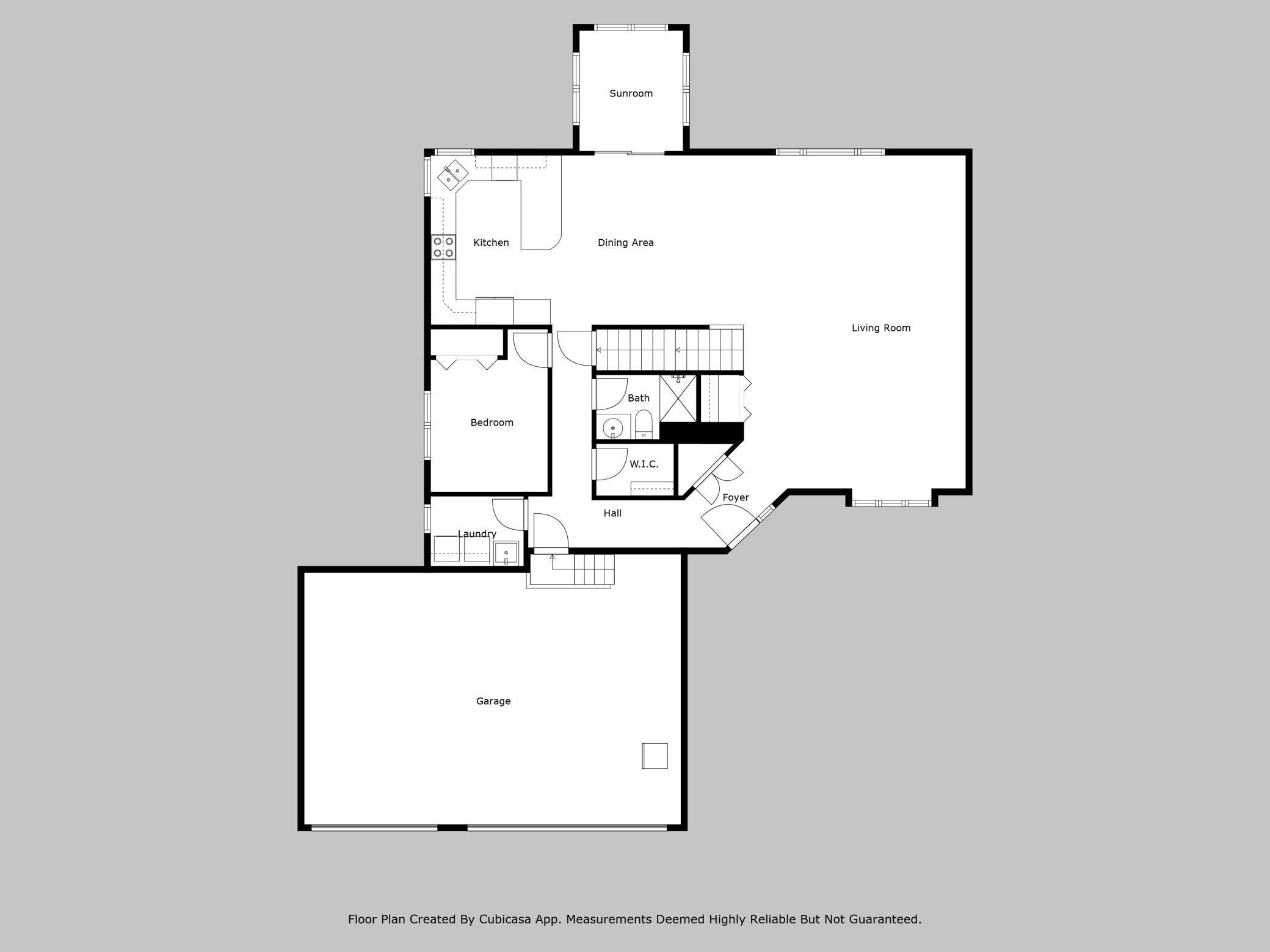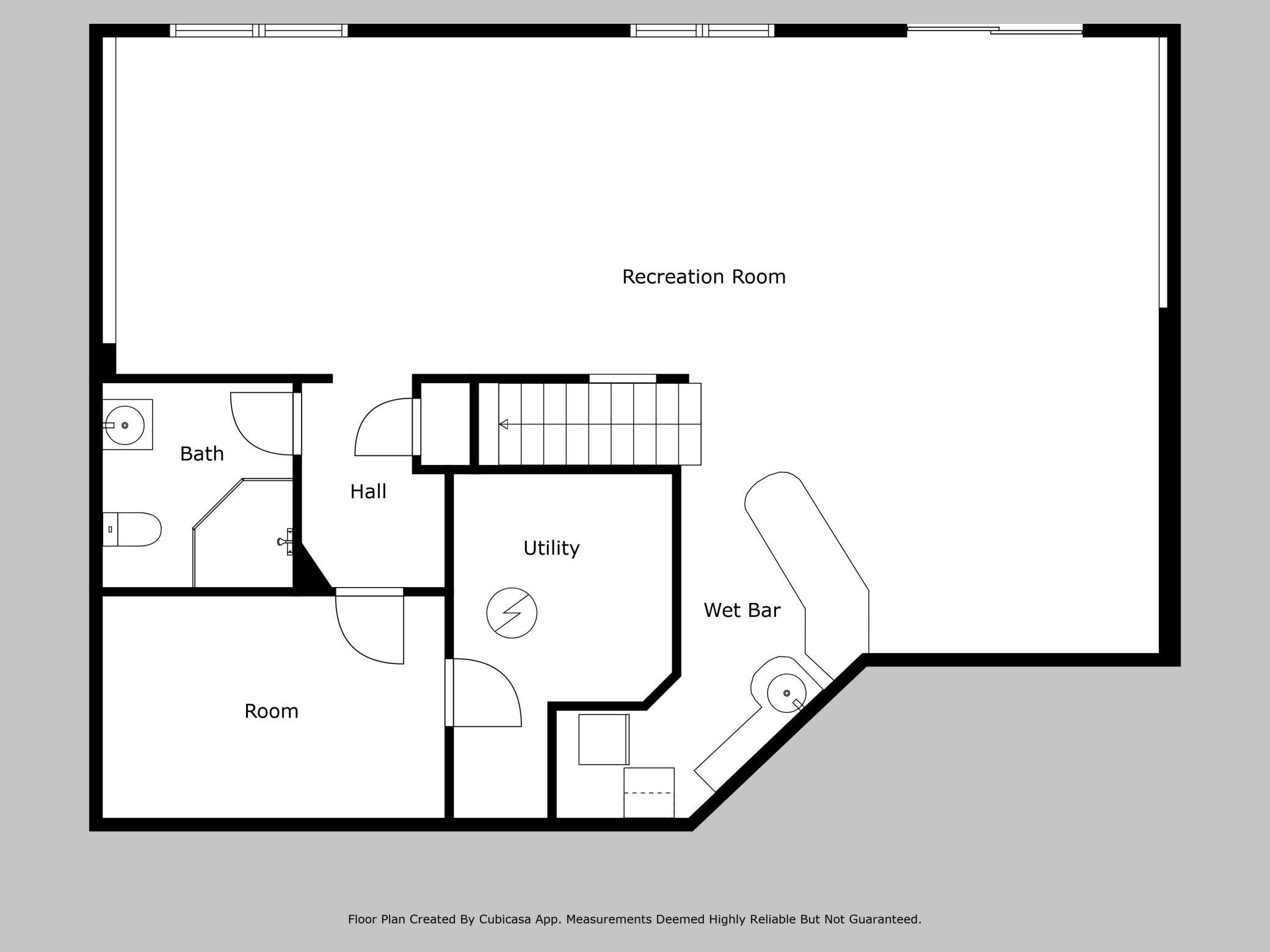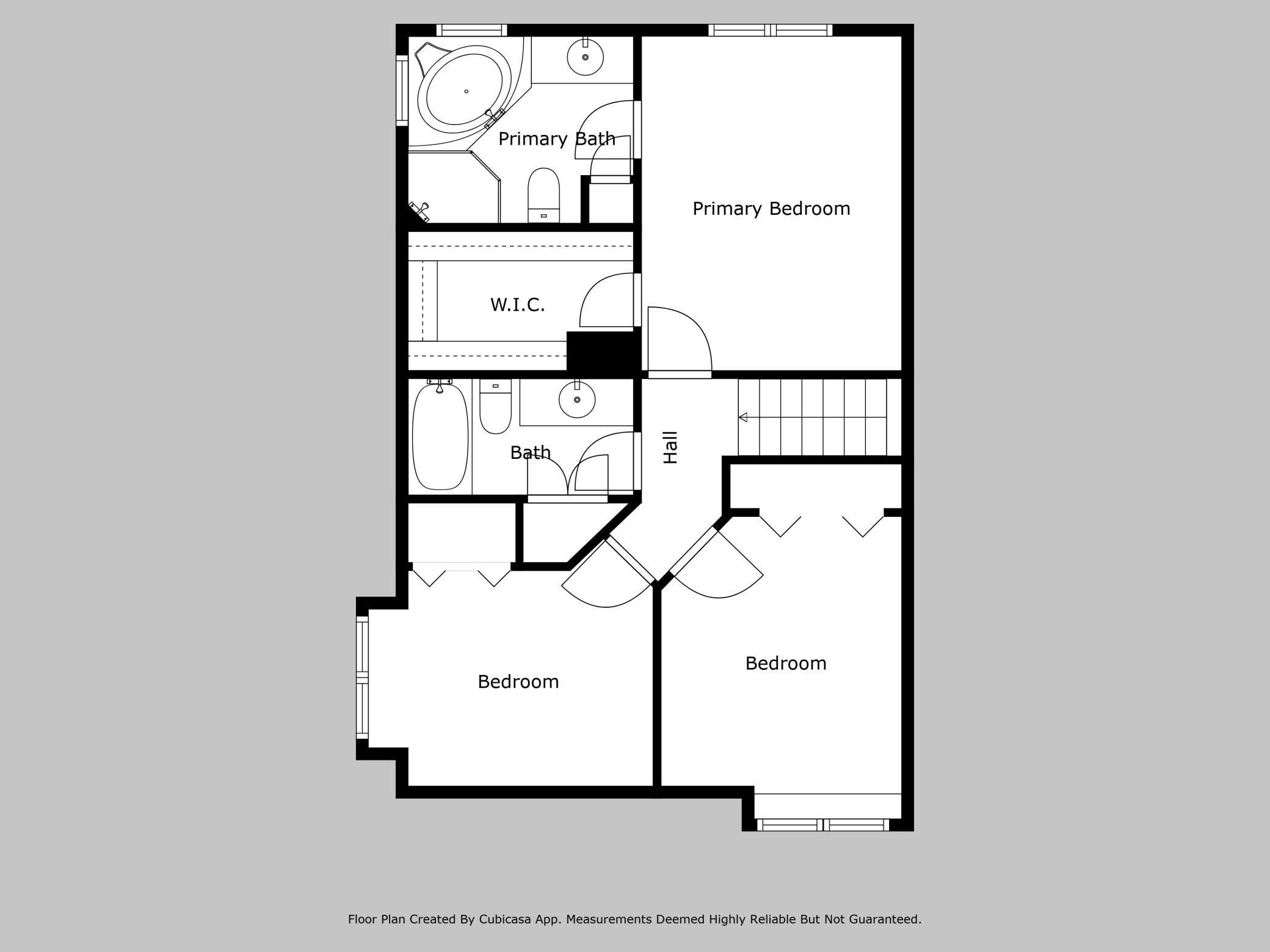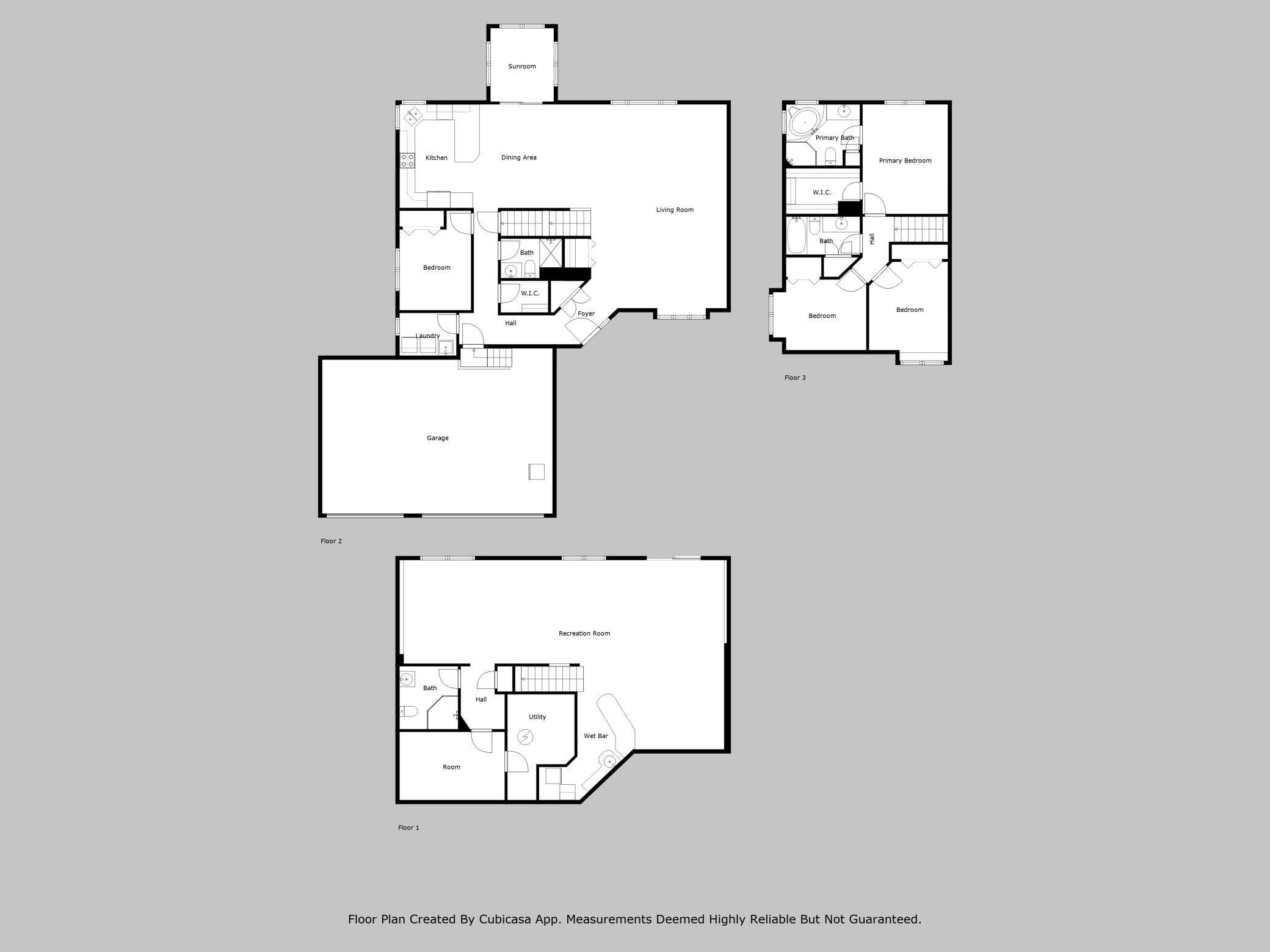
Property Listing
Description
Welcome to YOUR new home with the best curb appeal in the neighborhood! Your guests will be greeted by lovely landscaping, flowering trees, peaceful water features and incredible pond views! A fenced in backyard to keep everyone safe and a doggy door for the pup to let themself in and out. Upon entering you will be welcomed by a large living area with vaulted ceiling and pond views out every back window. Open concept feel provides the perfect space for entertaining guests. Hardwood and marble tile floors throughout main level. With a bedroom, 3/4 bathroom and laundry room on the main level, this home can be perfect for single level living for you or a family member in need. Updated lighting in kitchen and dining room. Ample solid oak cabinets for all of your storage needs. Cozy up on the Four Season Porch with your morning coffee to take in all of the wildlife! Upper level offers Primary Suite with electric fireplace, large walk in closet and ensuite with jacuzzi and shower. 2 additional bedrooms and full bathroom with marble tile floor on upper level. Lower Level is the ultimate entertaining space with HUGE recreational room that includes projector for Movie Nights and Wet Bar for the football games! 3/4 bath with marble tile and additional room that could be used as a 5th (non-conforming) bedroom, music or storage room. Lower Level walks out to paver patio- another space to take in all of the views! Property is not in an association. Schedule your showing TODAY or swing through our Open House on Thursday 5/22 from 5-7pm.Property Information
Status: Active
Sub Type: ********
List Price: $599,900
MLS#: 6717176
Current Price: $599,900
Address: 5390 157th Street N, Hugo, MN 55038
City: Hugo
State: MN
Postal Code: 55038
Geo Lat: 45.17754
Geo Lon: -92.99745
Subdivision: Creekview Preserve
County: Washington
Property Description
Year Built: 1999
Lot Size SqFt: 20908.8
Gen Tax: 5534
Specials Inst: 3
High School: ********
Square Ft. Source:
Above Grade Finished Area:
Below Grade Finished Area:
Below Grade Unfinished Area:
Total SqFt.: 3992
Style: Array
Total Bedrooms: 4
Total Bathrooms: 4
Total Full Baths: 2
Garage Type:
Garage Stalls: 3
Waterfront:
Property Features
Exterior:
Roof:
Foundation:
Lot Feat/Fld Plain: Array
Interior Amenities:
Inclusions: ********
Exterior Amenities:
Heat System:
Air Conditioning:
Utilities:


