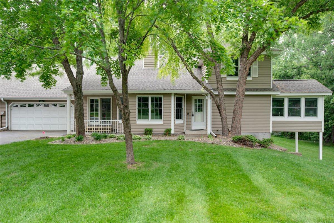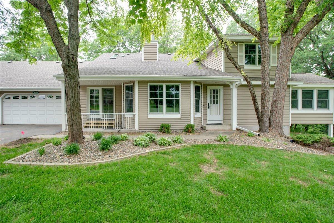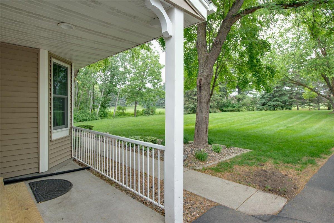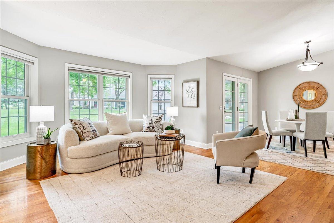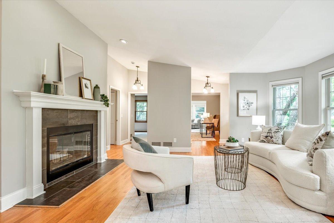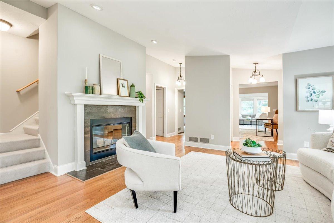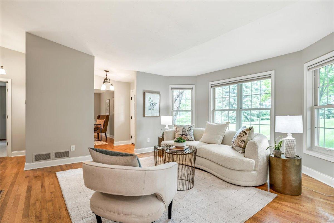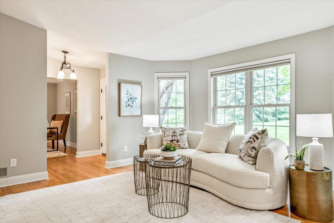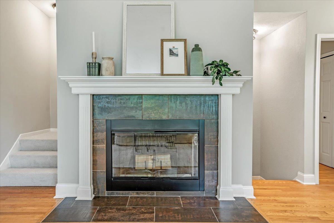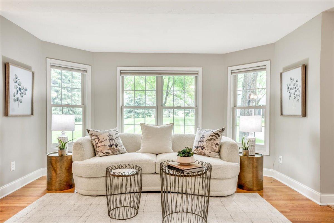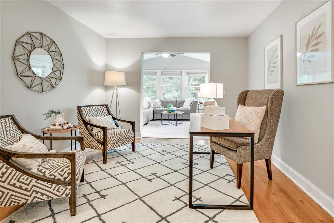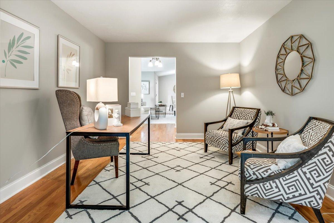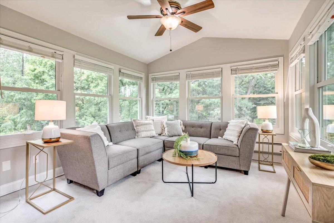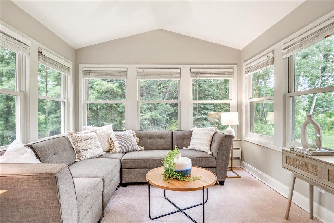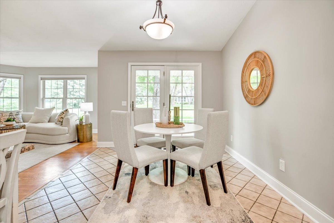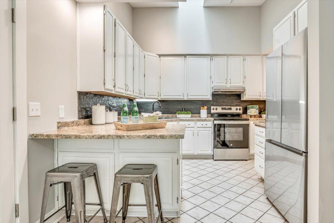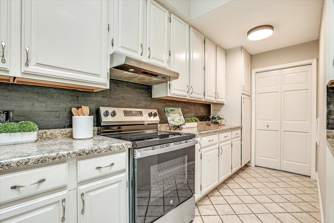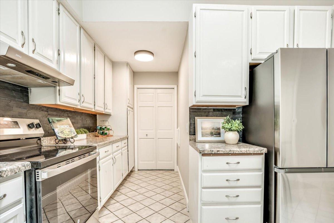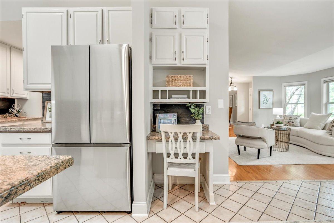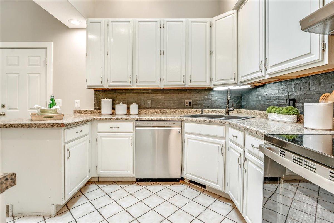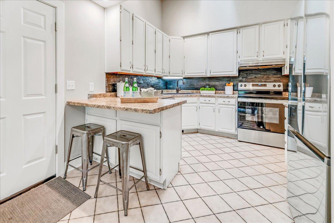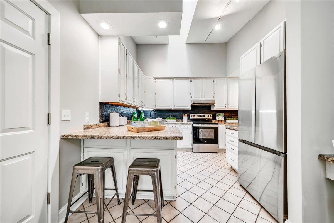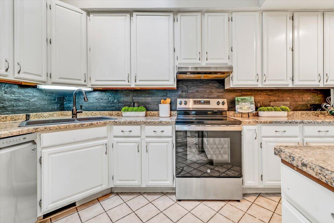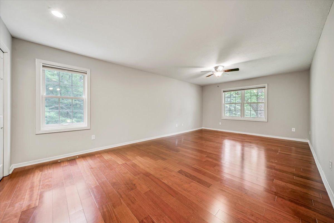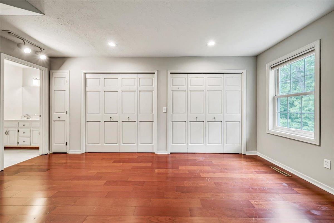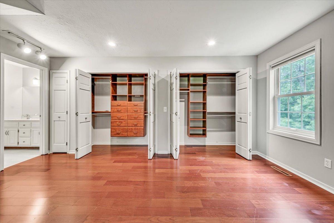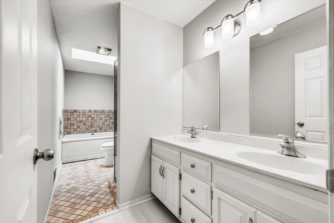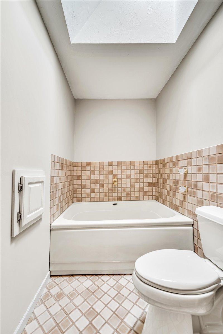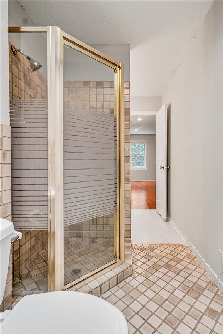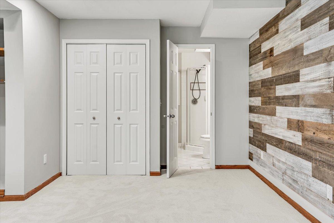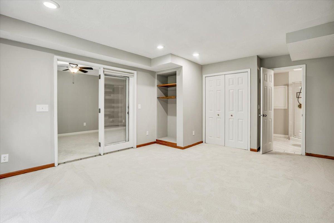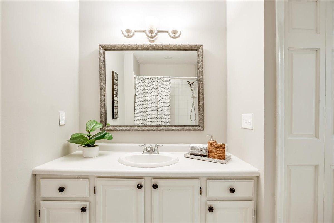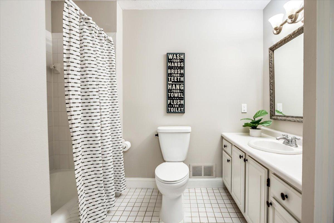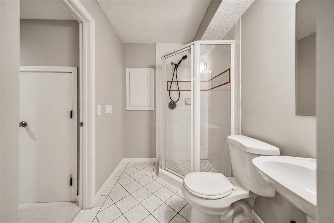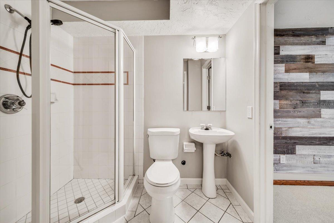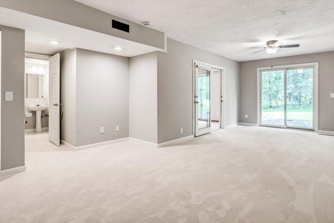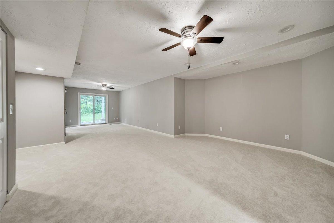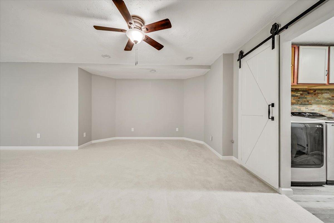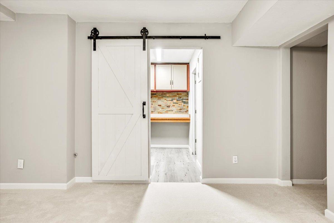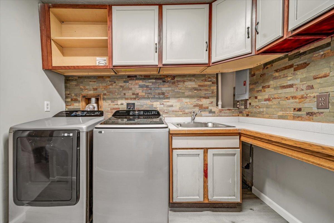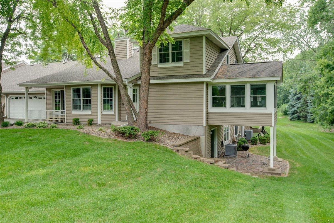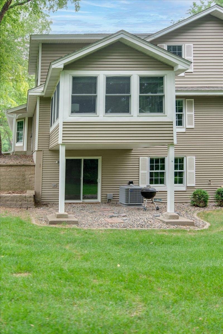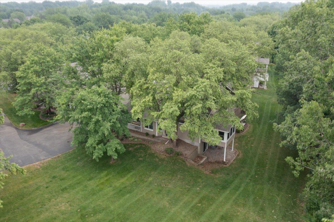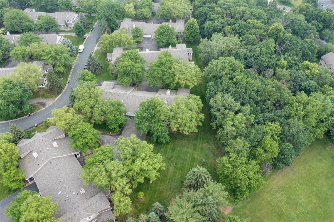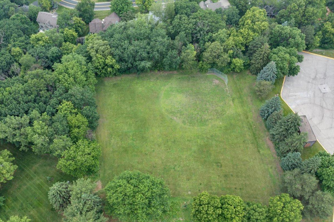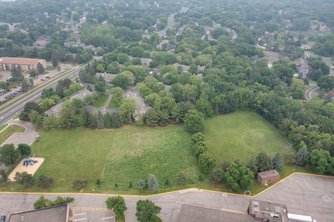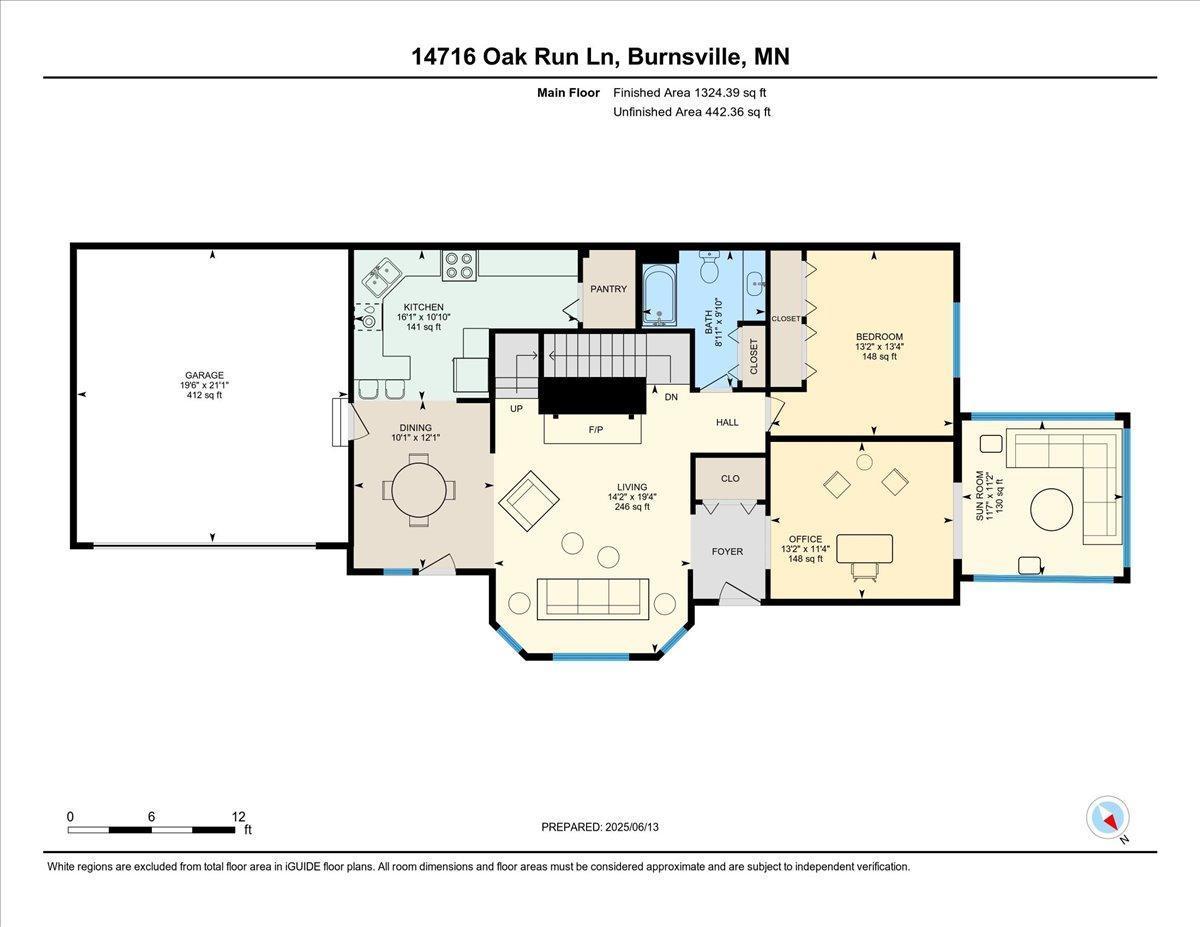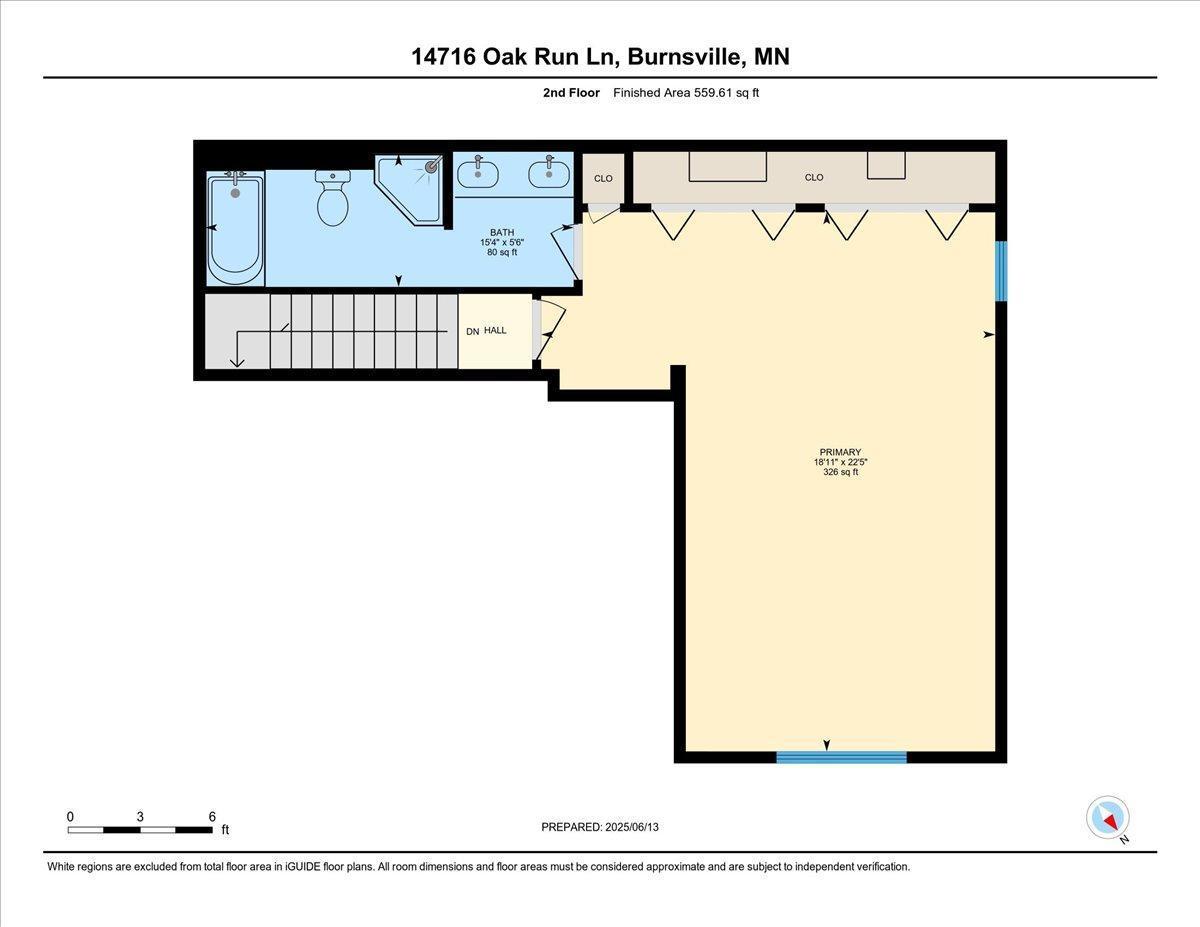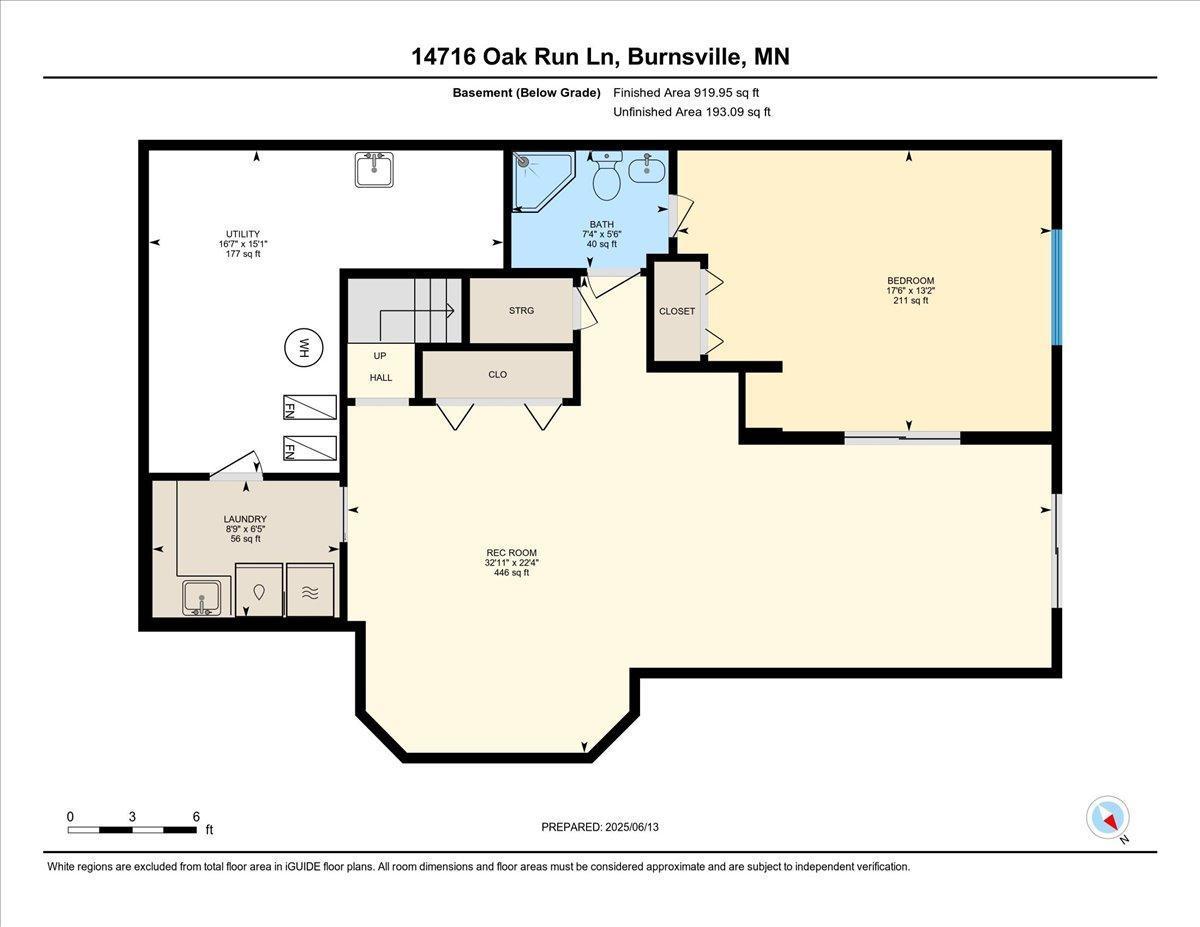
Property Listing
Description
Step into this expansive nearly 2700 square foot walkout townhome! Perfectly situated in a serene, private setting that offers both space and tranquility. This beautifully designed three-bedroom, three bath residence boasts a thoughtful layout and premium features throughout. Enjoy convenience of a main floor bedroom, complete with massively large closet space and great view, ideal for easy, convenient living. An upper level primary owners suite with separate jetted tub and shower offers flexibility, luxury and privacy perfect for guests. This unit features massive closet space throughout. The heart of the home features a spacious, light filled 4-season porch that overlooks a picturesque view of mature oak trees and a lush 8-acre field beyond the woods. Whether you're enjoying your morning coffee or hosting evening gatherings, the natural backdrop provides an ever-changing, peaceful retreat. The open-concept living and dining areas are ideal for entertaining. while the walkout lower level expands your living space with a seamless connection to the outdoors. This gives new meaning to large expansive green space unparalleled in townhome living. A two-car attached garage adds convenience and extra storage, while the end unit location enhances privacy and natural light. UPDATES INCLUDE: Brand new carpet, paint (2025), new Anderson sliding glass patio doors (2024) on walkout level, New Anderson front door (2025), new fireplace box and chimney (2021), new Anderson glass patio doors on walkout level and New Anderson front door (2025), new Anderson windows to living room and four-season porch, new roof and gutters (2024), new clothes washer/dryer, range and dishwasher! Come see soon.Property Information
Status: Active
Sub Type: ********
List Price: $379,900
MLS#: 6717150
Current Price: $379,900
Address: 14716 Oak Run Lane, Burnsville, MN 55306
City: Burnsville
State: MN
Postal Code: 55306
Geo Lat: 44.7371
Geo Lon: -93.270523
Subdivision: Interlachen South Ph IV & V
County: Dakota
Property Description
Year Built: 1987
Lot Size SqFt: 8712
Gen Tax: 4572
Specials Inst: 0
High School: ********
Square Ft. Source:
Above Grade Finished Area:
Below Grade Finished Area:
Below Grade Unfinished Area:
Total SqFt.: 2684
Style: Array
Total Bedrooms: 3
Total Bathrooms: 3
Total Full Baths: 2
Garage Type:
Garage Stalls: 2
Waterfront:
Property Features
Exterior:
Roof:
Foundation:
Lot Feat/Fld Plain: Array
Interior Amenities:
Inclusions: ********
Exterior Amenities:
Heat System:
Air Conditioning:
Utilities:


