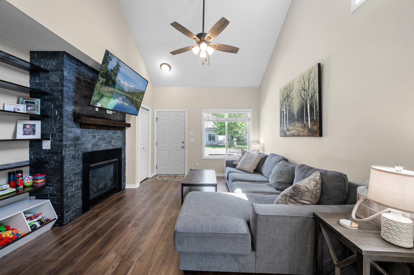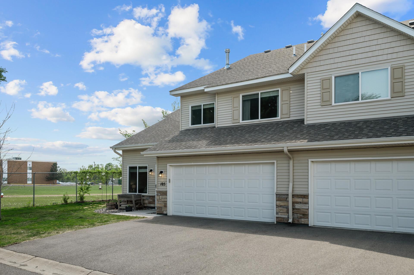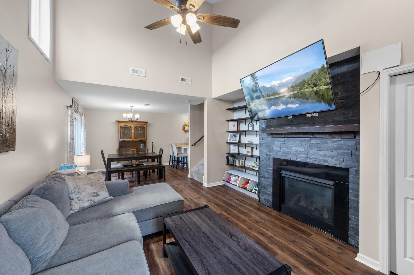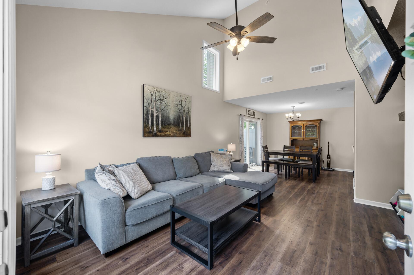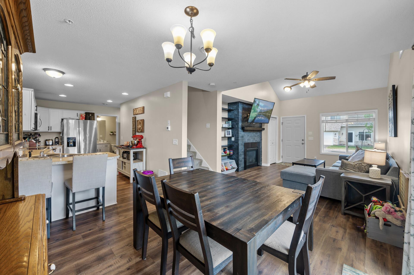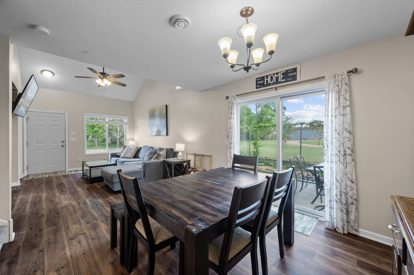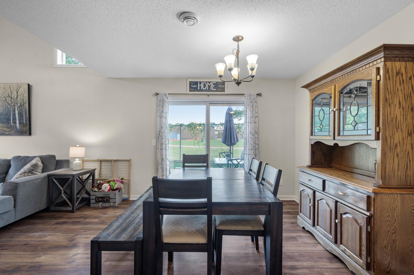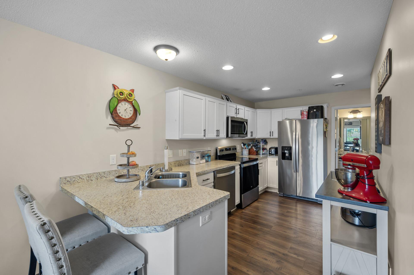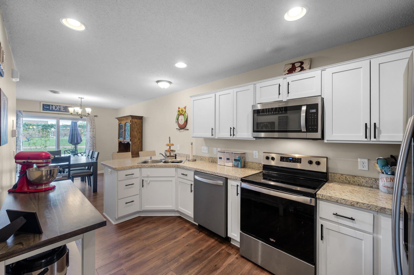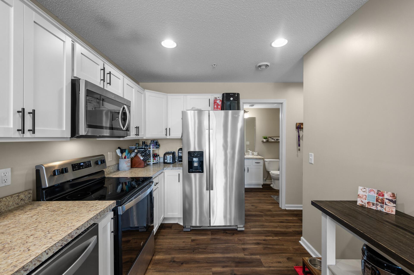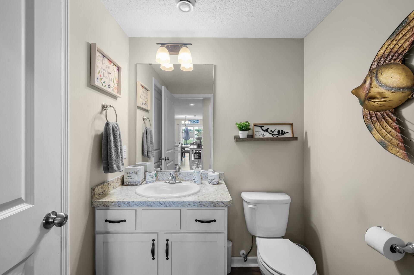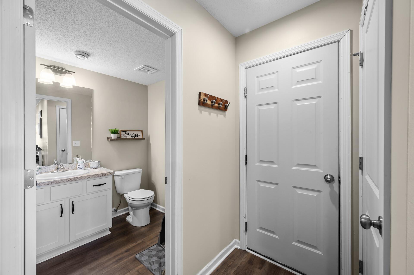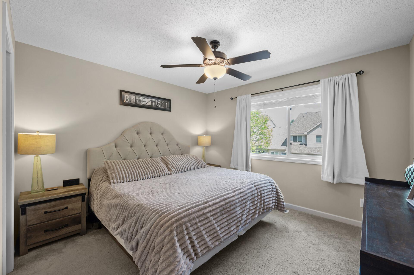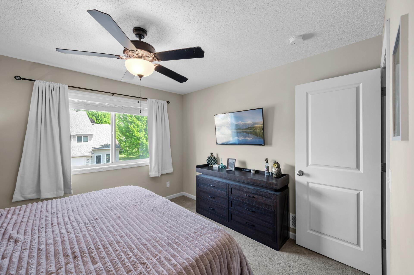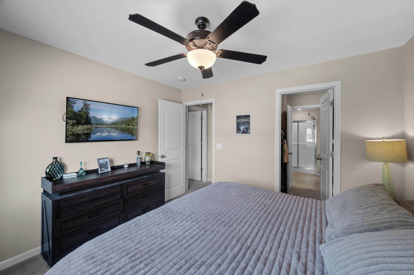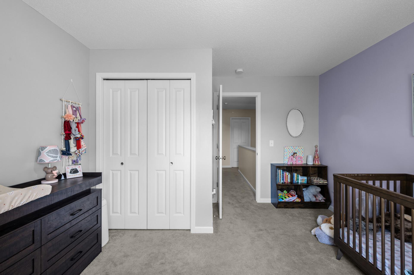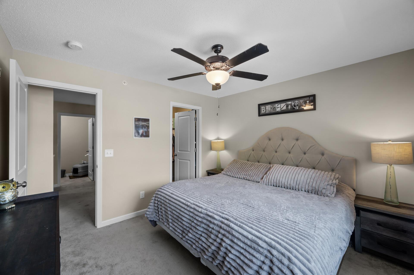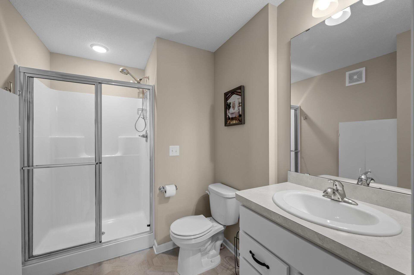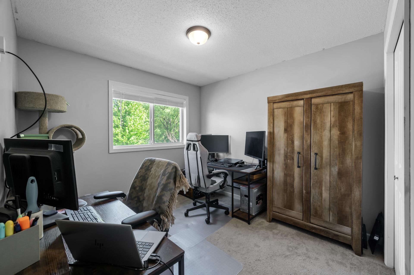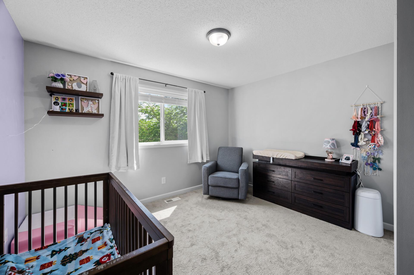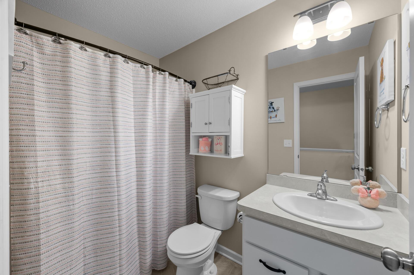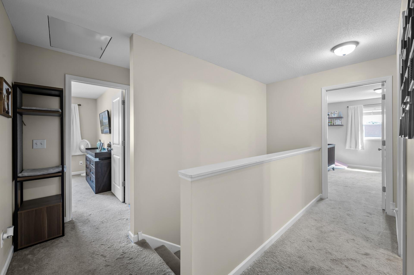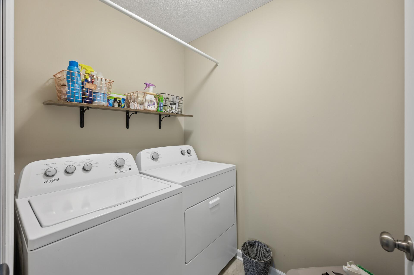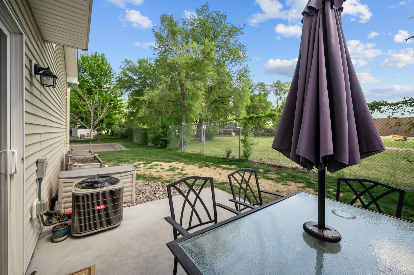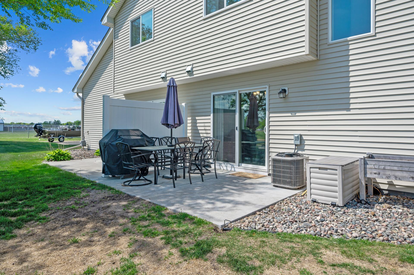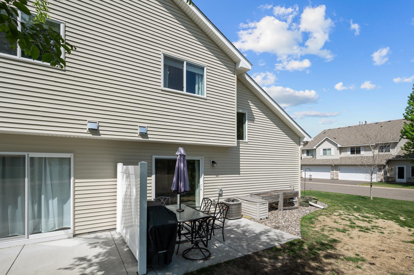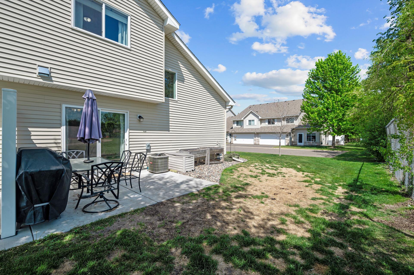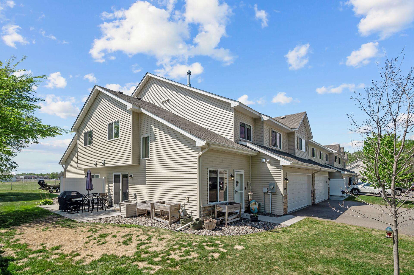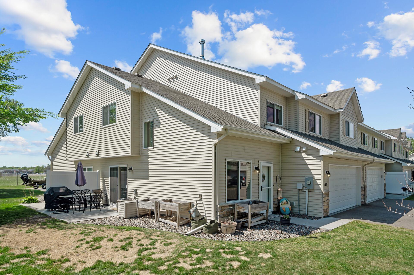
Property Listing
Description
The sellers are ready to start their next chapter—giving you the perfect opportunity to make this beautiful end-unit townhome your own. Built in 2019, this stylish 3-bedroom townhome offers a modern layout, on-trend finishes, and a fantastic location at the end of a quiet street, adjacent to wide-open green space and school athletic fields. Enjoy enhanced privacy, a spacious side yard, and a peaceful setting rarely found in townhome living. Step inside to a bright and open main level featuring soaring vaulted ceilings and abundant natural light. The cozy living room showcases a sleek gas fireplace wrapped in textured gray-black stone—both a statement piece and a warm gathering spot. Fresh paint and neutral carpet make this home truly move-in ready. The dining area flows seamlessly onto a private patio, ideal for morning coffee, grilling, or evening get-togethers. The kitchen shines with crisp white cabinetry, wood-look laminate floors, stainless steel appliances, and ample counter space—making both cooking and entertaining a joy. A convenient half-bath and coat closet complete the main level. Upstairs, you’ll find three generously sized bedrooms, a full bath with tub/shower, and a dedicated laundry room. The primary suite offers a peaceful retreat with a walk-through closet and a private ¾ bath featuring a step-in shower. Additional highlights include white millwork, contemporary finishes, and thoughtful design choices that blend style and comfort. Don't miss your chance to own this turn-key home in a desirable and quiet location—schedule your showing today!Property Information
Status: Active
Sub Type: ********
List Price: $259,900
MLS#: 6716853
Current Price: $259,900
Address: 3854 232nd Avenue NW, 105, Saint Francis, MN 55070
City: Saint Francis
State: MN
Postal Code: 55070
Geo Lat: 45.389194
Geo Lon: -93.36387
Subdivision: Cic 230 Chelsey Gardens
County: Anoka
Property Description
Year Built: 2019
Lot Size SqFt: 871.2
Gen Tax: 2656
Specials Inst: 0
High School: ********
Square Ft. Source:
Above Grade Finished Area:
Below Grade Finished Area:
Below Grade Unfinished Area:
Total SqFt.: 1409
Style: Array
Total Bedrooms: 3
Total Bathrooms: 3
Total Full Baths: 1
Garage Type:
Garage Stalls: 2
Waterfront:
Property Features
Exterior:
Roof:
Foundation:
Lot Feat/Fld Plain:
Interior Amenities:
Inclusions: ********
Exterior Amenities:
Heat System:
Air Conditioning:
Utilities:


