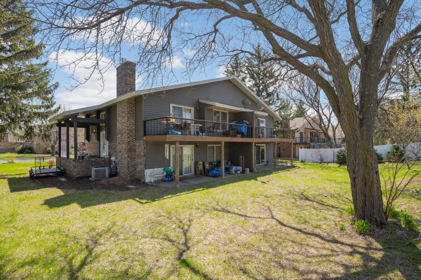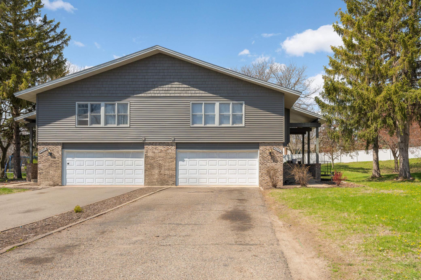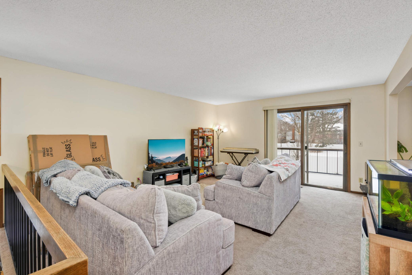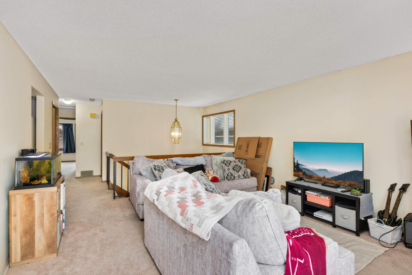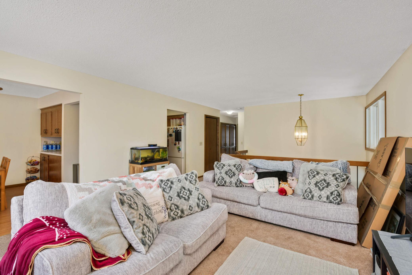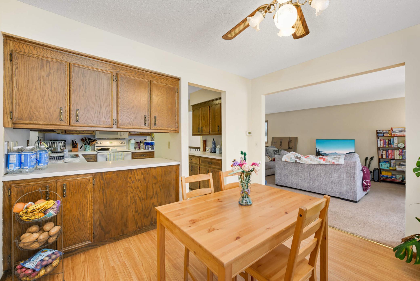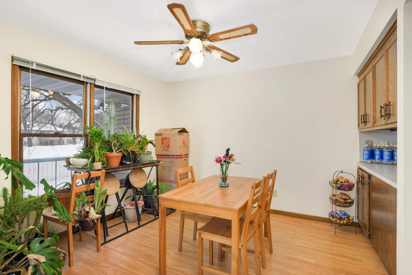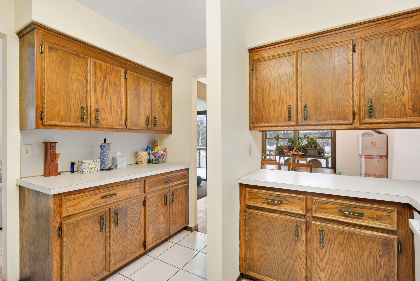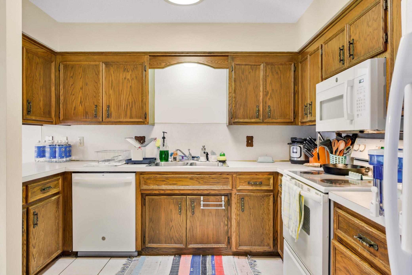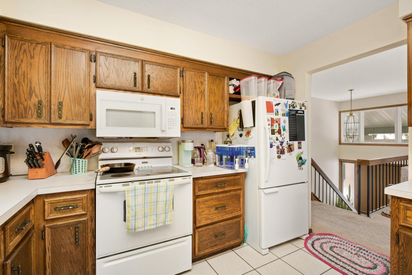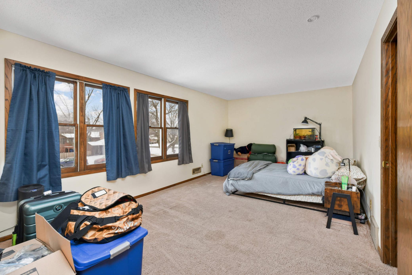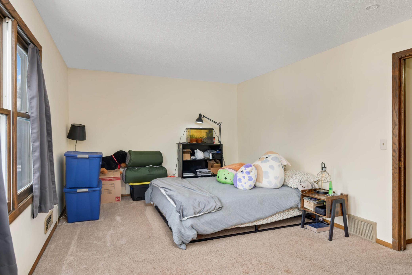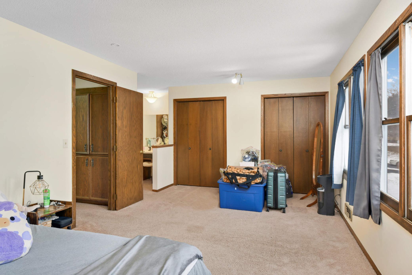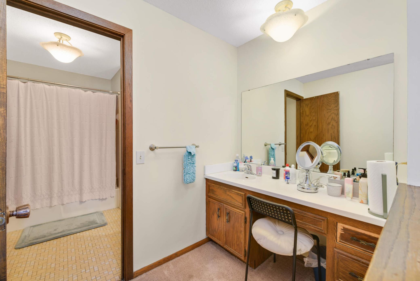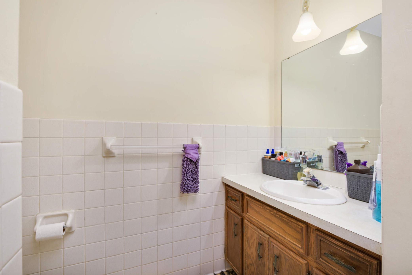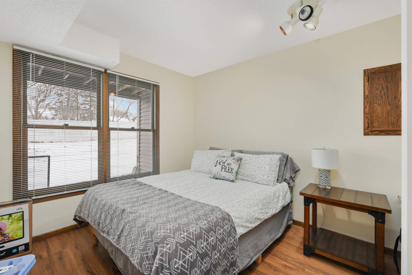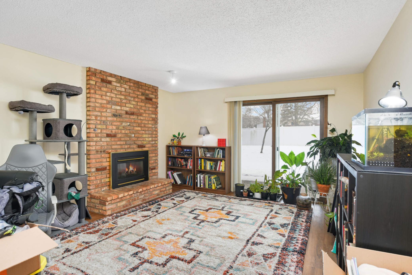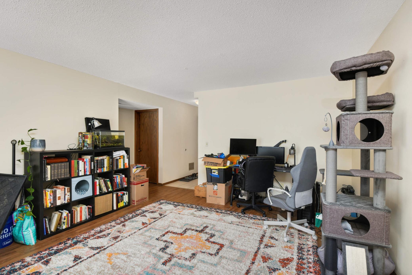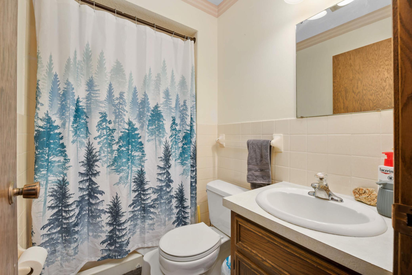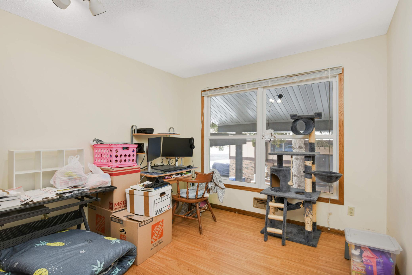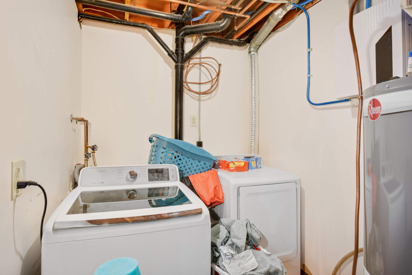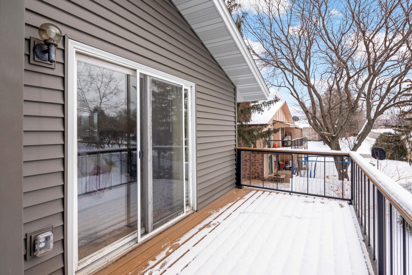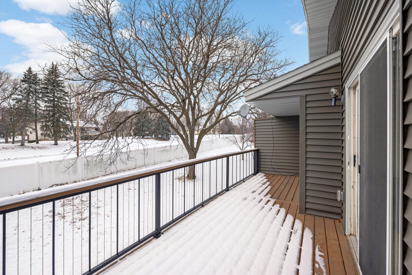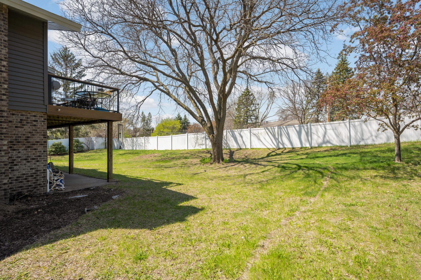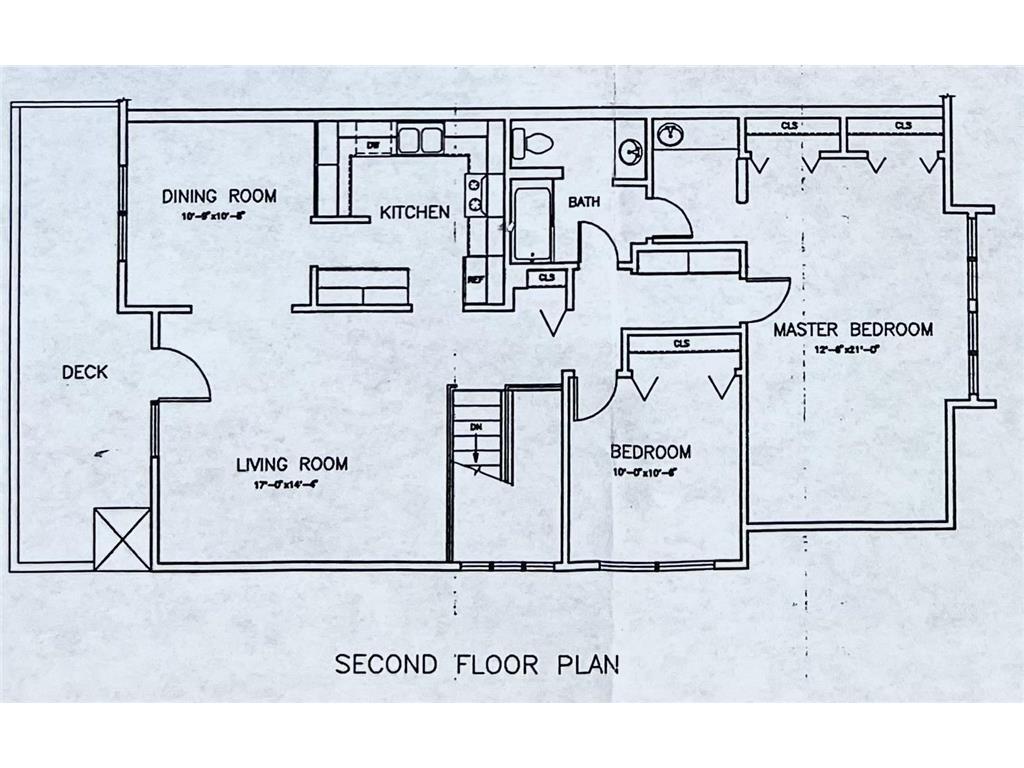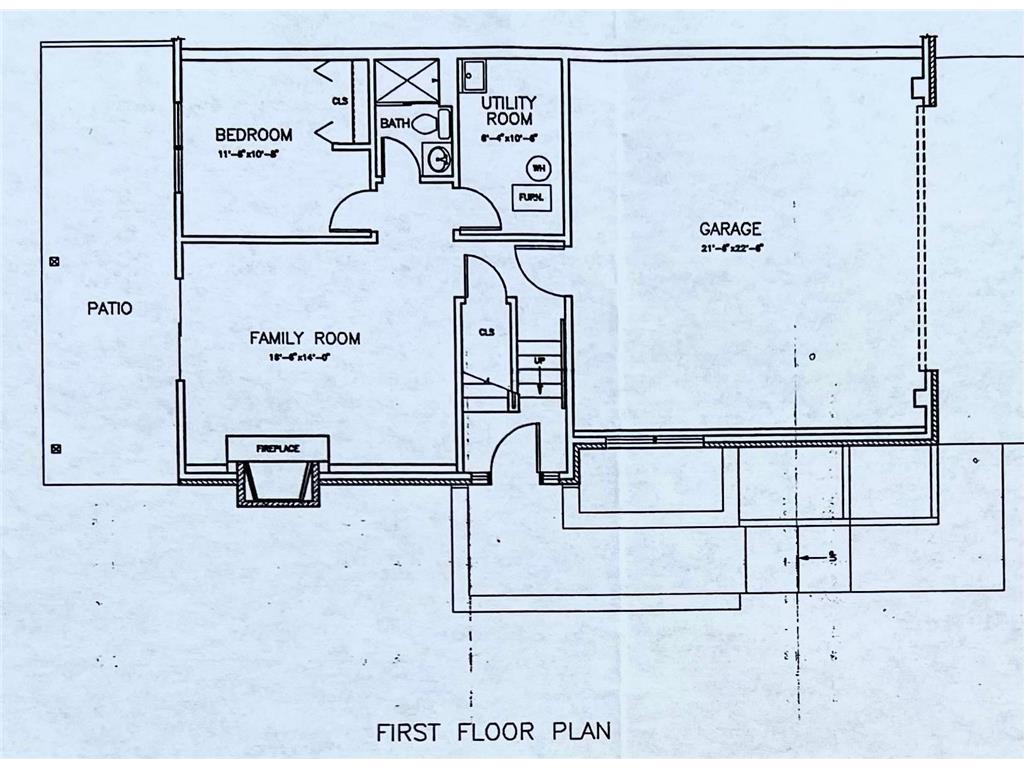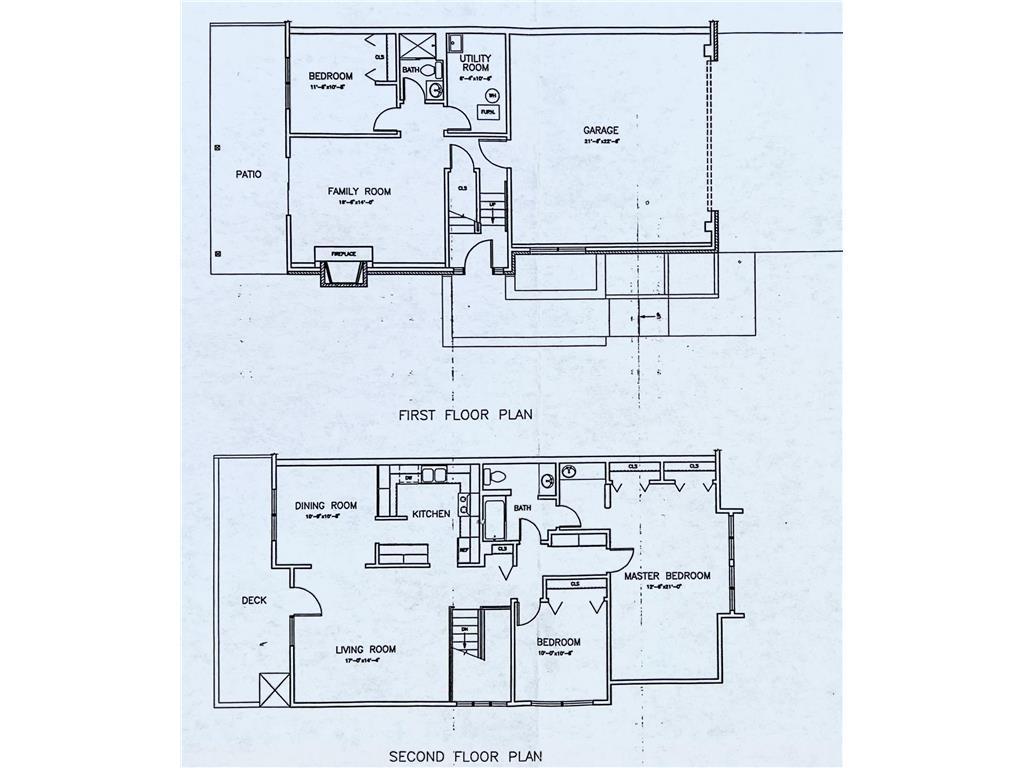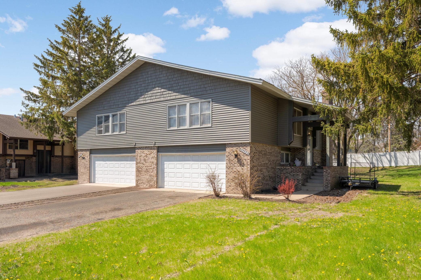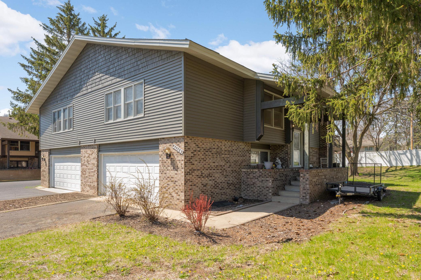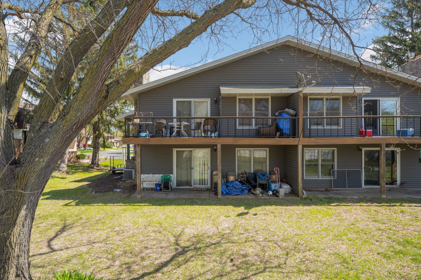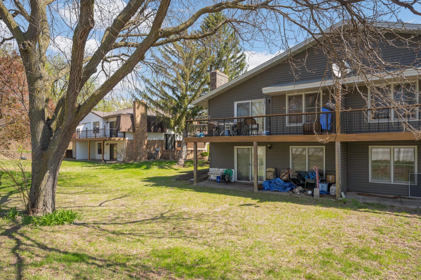
Property Listing
Description
This side-by-side multifamily property in Bloomington offers a prime opportunity for owner-occupants or investors. Each unit offers three bedrooms, three bathrooms, and an attached two-car garage. The main floor features a bright living room and two spacious bedrooms, including an oversized owner’s suite with an attached quarter bath and direct access to a full bath. The kitchen, updated with a new dishwasher and refrigerator, seamlessly connects to the dining area and living room, which opens onto a large composite deck—newly built in 2023—overlooking the backyard. The lower level includes a third bedroom, a generous family room with a gas fireplace, and a walkout to a concrete patio and partially fenced yard. Recent upgrades include brand-new siding (2024), a newer roof, double-paned windows, and new air conditioners for each unit. Extra amenities include an in-ground sprinkler system, an insulated garage door, two asphalt driveways, and a lower-level laundry room with both electric and gas hookups. Ideally situated near parks, golf courses, shopping, and major highways, this well-maintained property offers both comfort and investment potential.Property Information
Status: Active
Sub Type: ********
List Price: $674,900
MLS#: 6716825
Current Price: $674,900
Address: 11108 Utica Avenue S, Minneapolis, MN 55437
City: Minneapolis
State: MN
Postal Code: 55437
Geo Lat: 44.801746
Geo Lon: -93.350017
Subdivision: Sticha Add
County: Hennepin
Property Description
Year Built: 1978
Lot Size SqFt: 7840.8
Gen Tax: 7749
Specials Inst: 0
High School: ********
Square Ft. Source:
Above Grade Finished Area:
Below Grade Finished Area:
Below Grade Unfinished Area:
Total SqFt.: 3840
Style: Array
Total Bedrooms: 6
Total Bathrooms: 6
Total Full Baths:
Garage Type:
Garage Stalls: 2
Waterfront:
Property Features
Exterior:
Roof:
Foundation:
Lot Feat/Fld Plain: Array
Interior Amenities:
Inclusions: ********
Exterior Amenities:
Heat System:
Air Conditioning:
Utilities:


