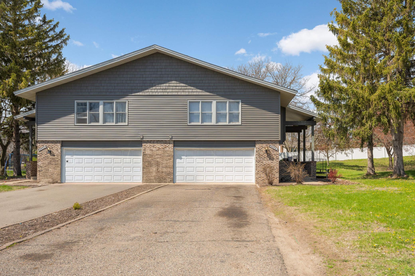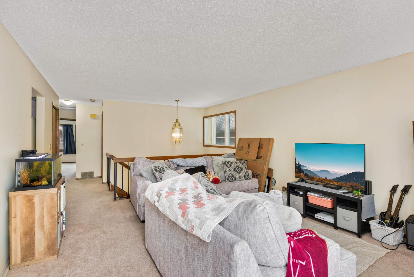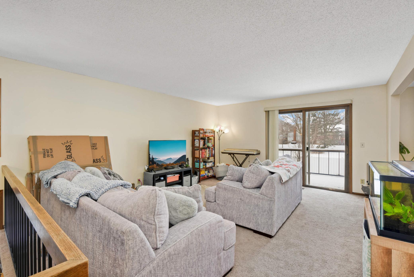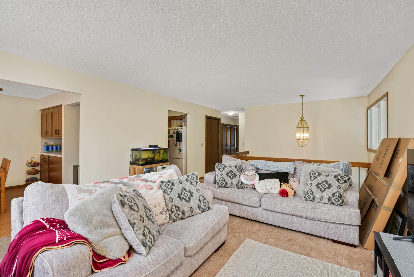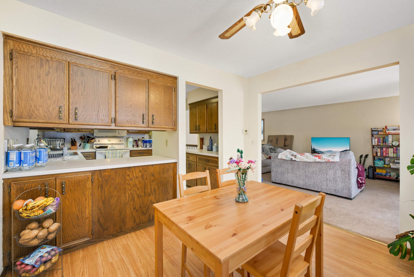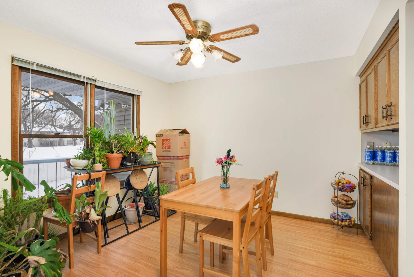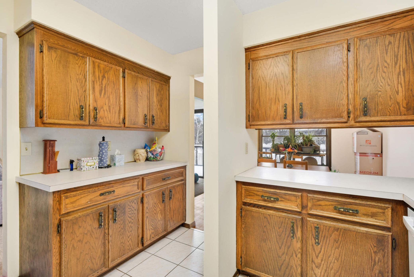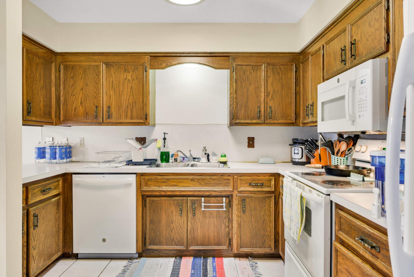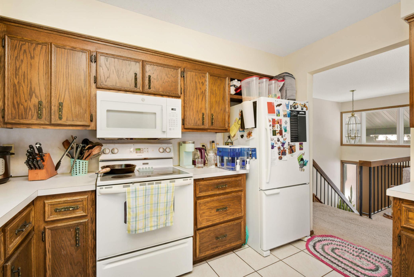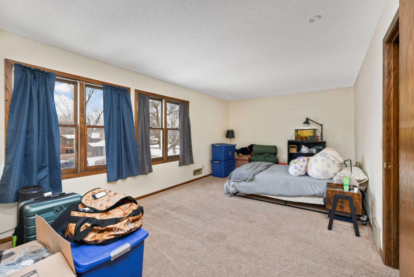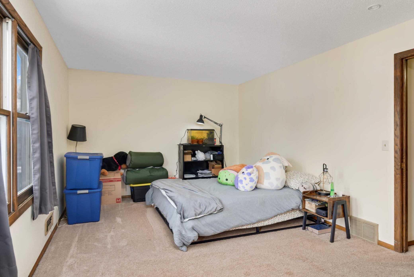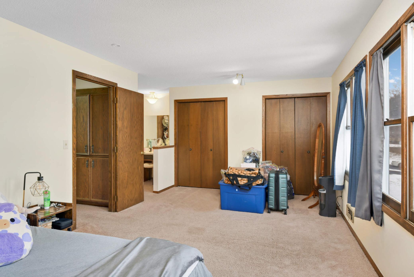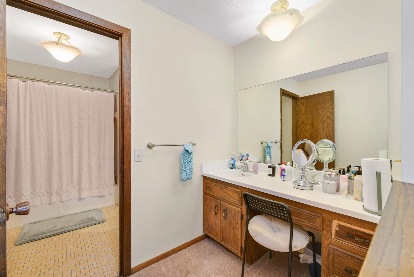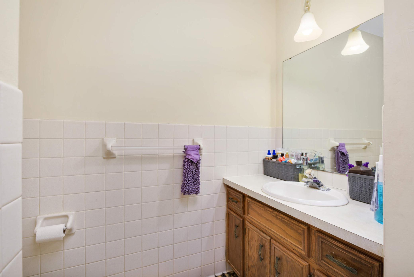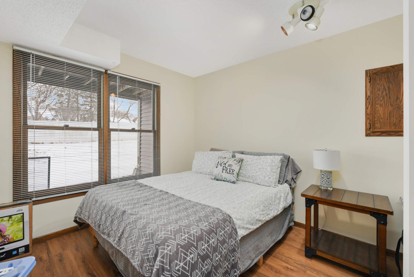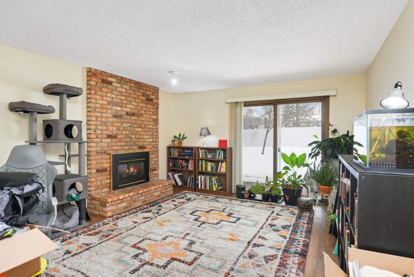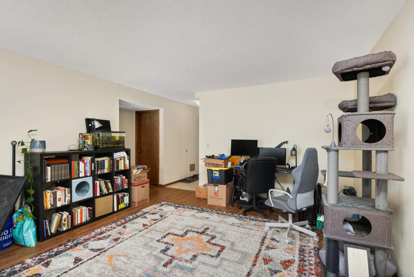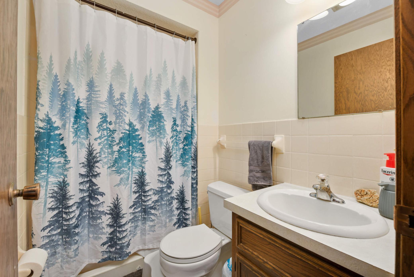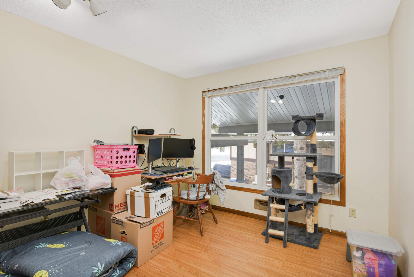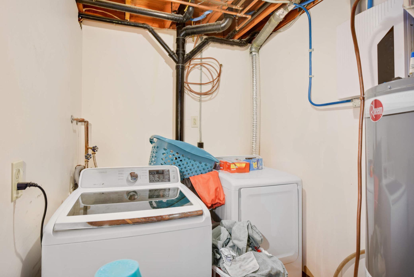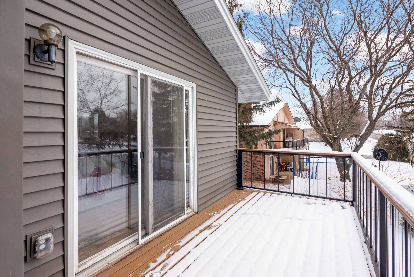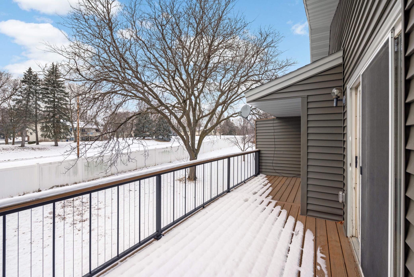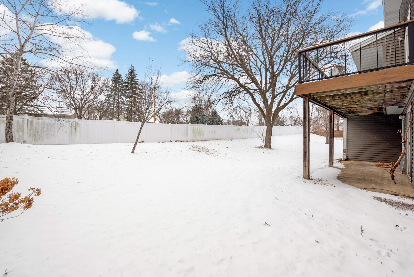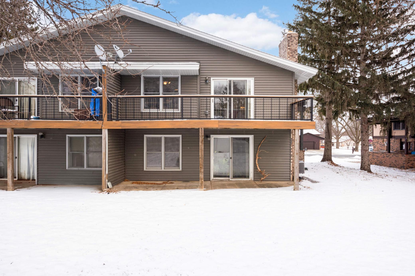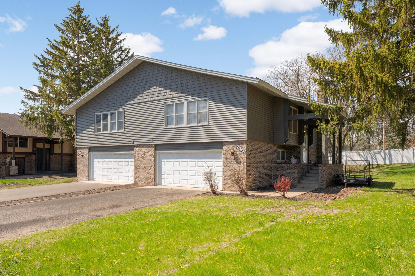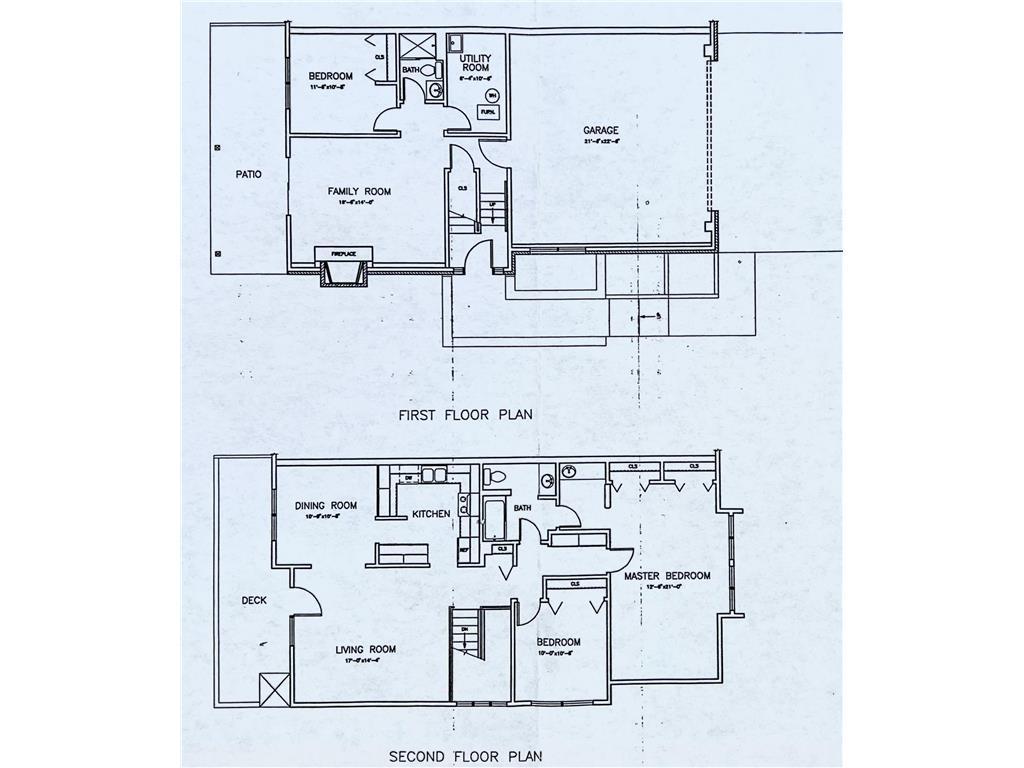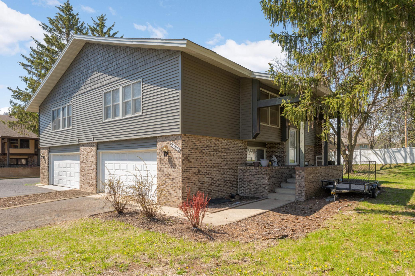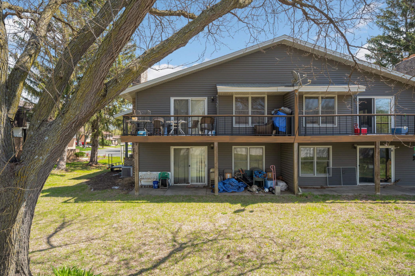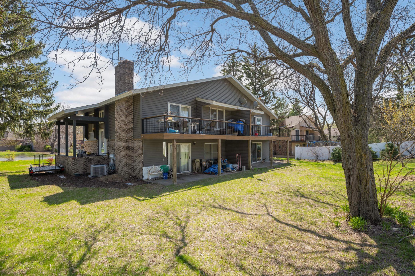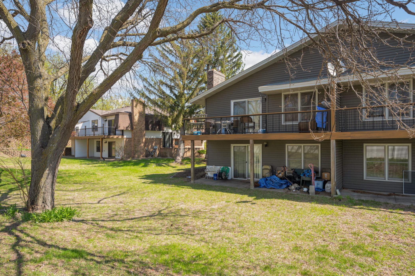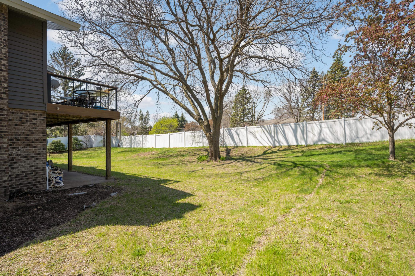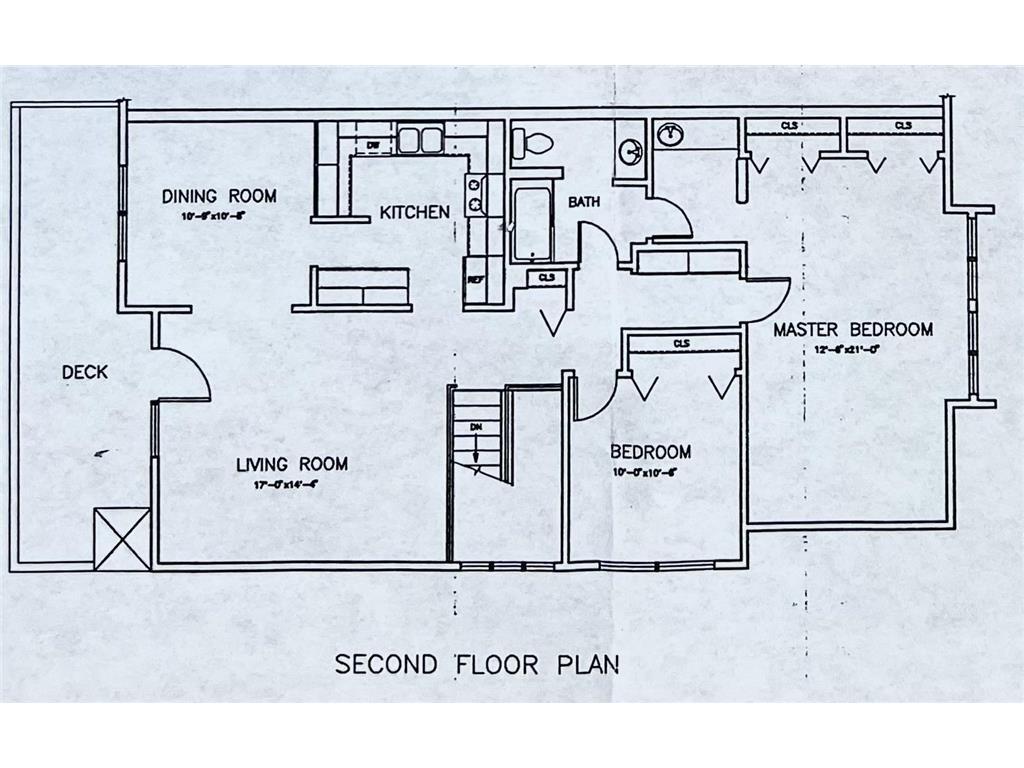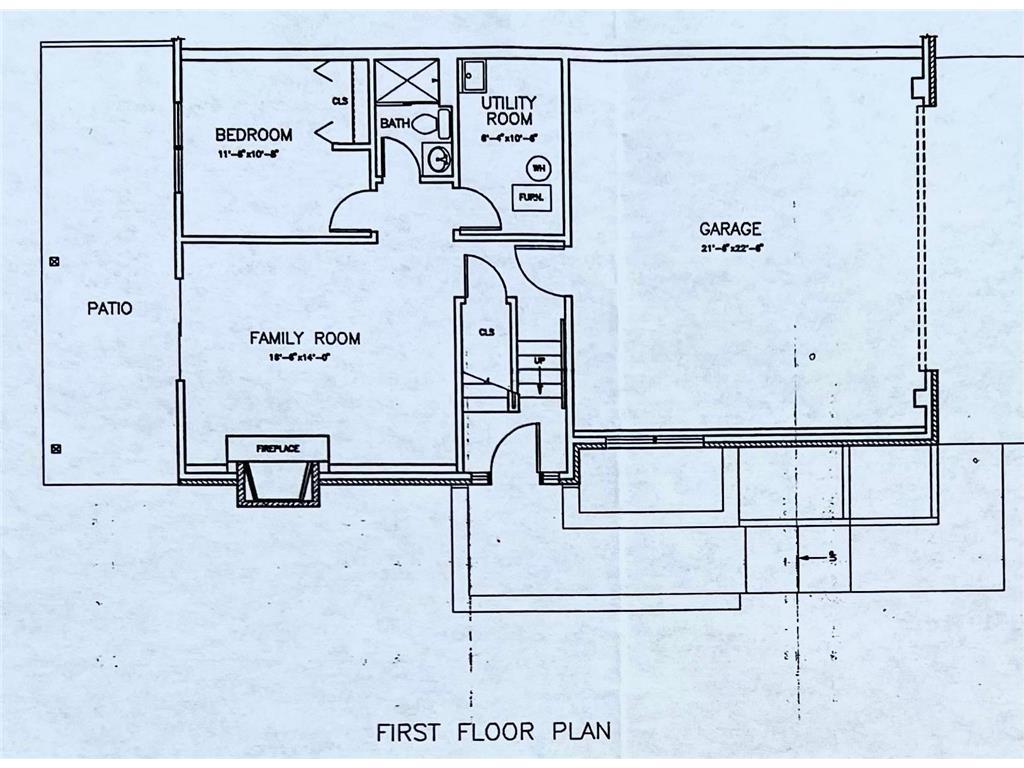
Property Listing
Description
Bloomington side by side home—no HOA! Featuring three bedrooms, three bathrooms, and an attached two-car garage, this property offers both space and functionality. The main floor boasts a bright living room and two spacious bedrooms, including an oversized owner’s suite with an attached quarter bath and direct access to a full bath. The kitchen, updated with a new dishwasher and refrigerator, seamlessly connects to the dining area and living room, which opens onto a large composite deck—newly built in 2023—overlooking the backyard. The lower level includes a third bedroom, a generous family room with a gas fireplace, and a walkout to a concrete patio and partially fenced yard. Recent upgrades include brand-new siding (2024), a newer roof, double-paned windows, and a new air conditioner. Extra amenities include an in-ground sprinkler system, an insulated garage door, asphalt driveway, and a lower-level laundry room with both electric and gas hookups. Ideally situated near parks, golf courses, shopping, and major highways, this single family home offers comfort, convenience, and value. Don’t miss this opportunity—schedule a showing today!Property Information
Status: Active
Sub Type: ********
List Price: $364,900
MLS#: 6716820
Current Price: $364,900
Address: 11110 Utica Avenue S, Minneapolis, MN 55437
City: Minneapolis
State: MN
Postal Code: 55437
Geo Lat: 44.80162
Geo Lon: -93.350018
Subdivision: Sticha Add
County: Hennepin
Property Description
Year Built: 1978
Lot Size SqFt: 7840.8
Gen Tax: 3875
Specials Inst: 0
High School: ********
Square Ft. Source:
Above Grade Finished Area:
Below Grade Finished Area:
Below Grade Unfinished Area:
Total SqFt.: 1920
Style: Array
Total Bedrooms: 3
Total Bathrooms: 3
Total Full Baths: 1
Garage Type:
Garage Stalls: 2
Waterfront:
Property Features
Exterior:
Roof:
Foundation:
Lot Feat/Fld Plain: Array
Interior Amenities:
Inclusions: ********
Exterior Amenities:
Heat System:
Air Conditioning:
Utilities:


