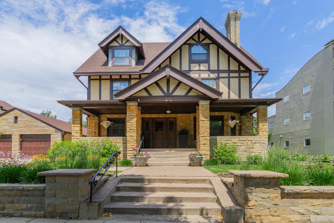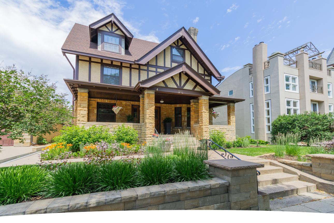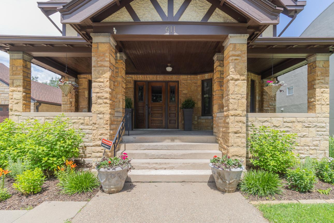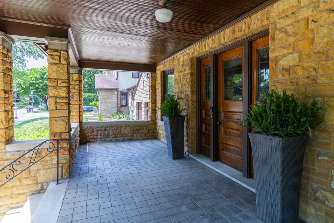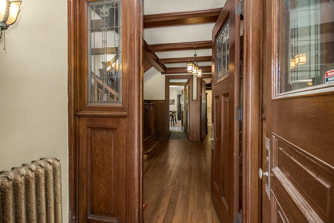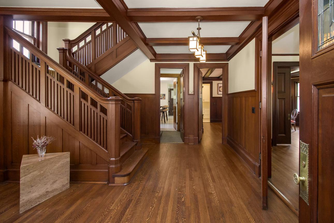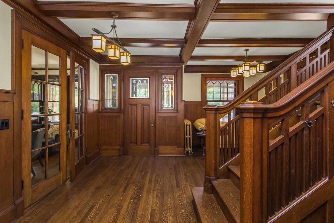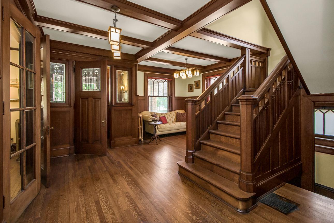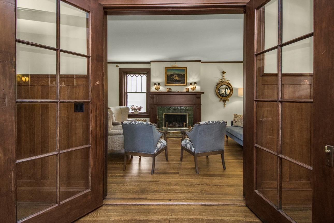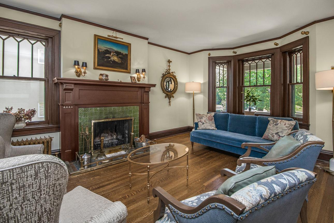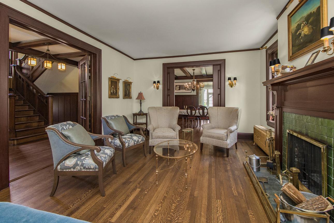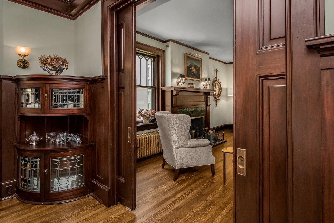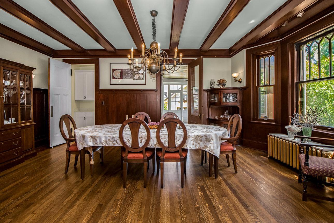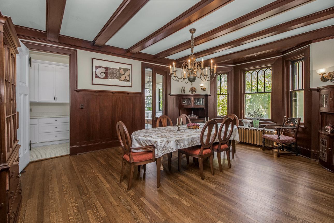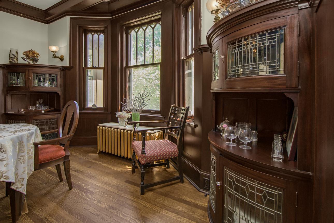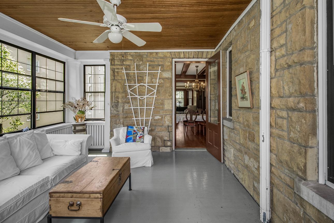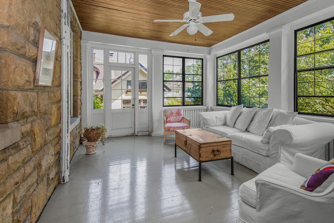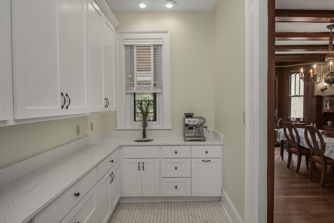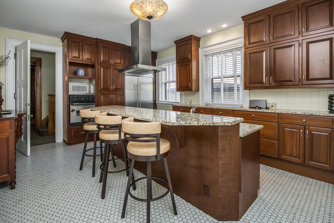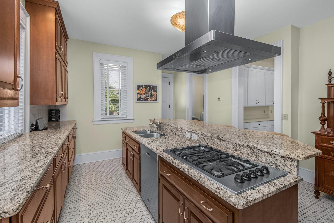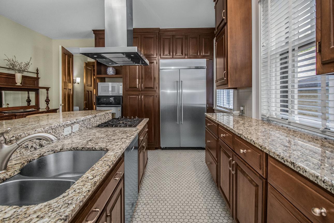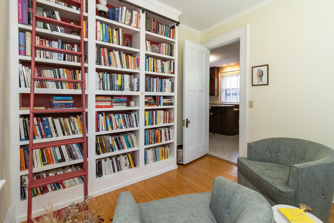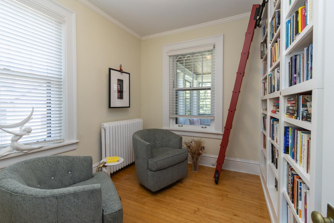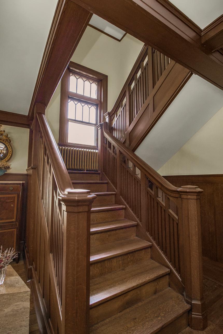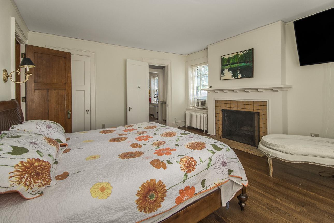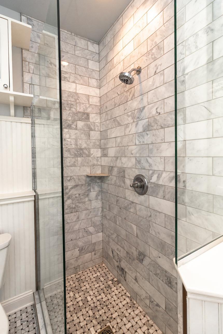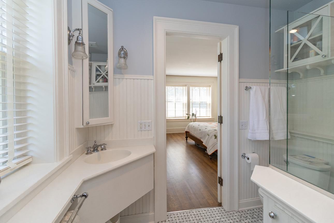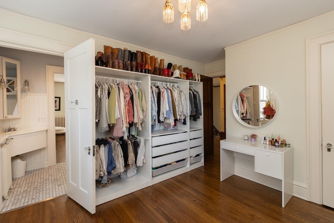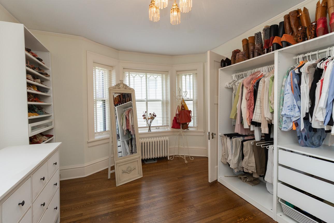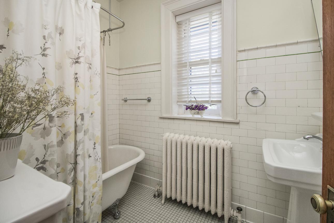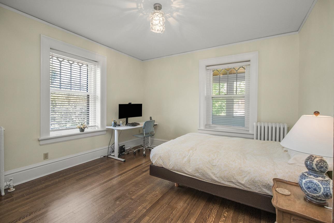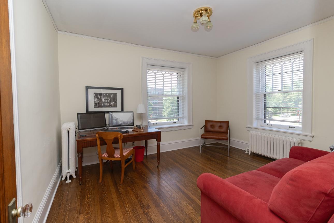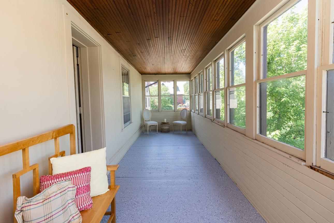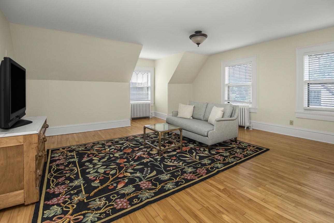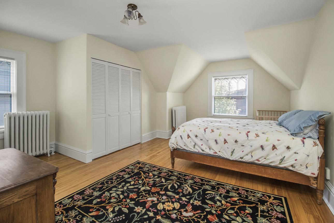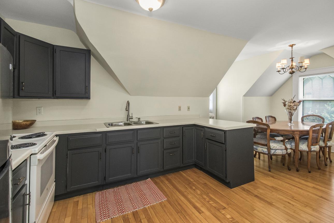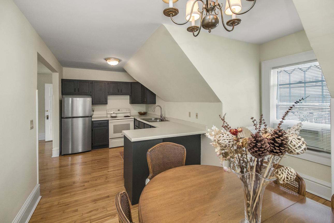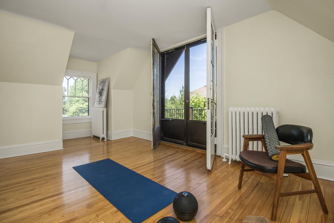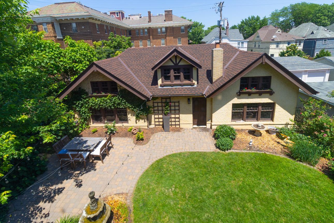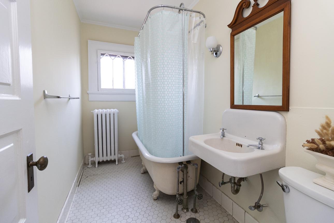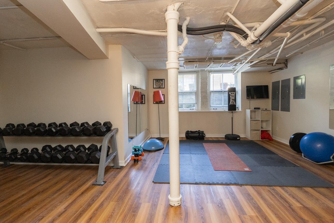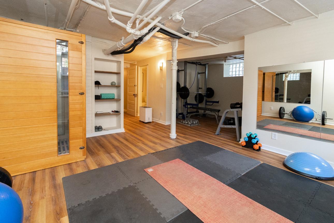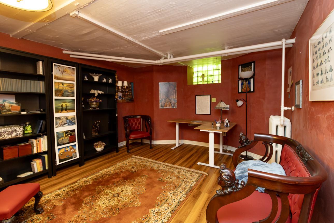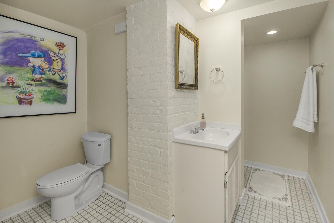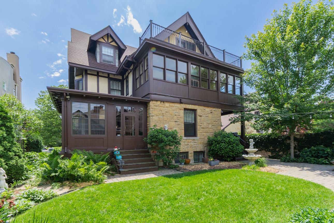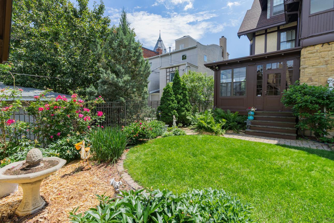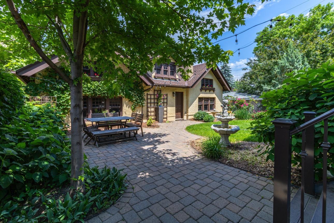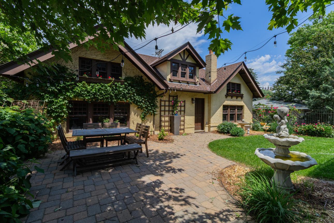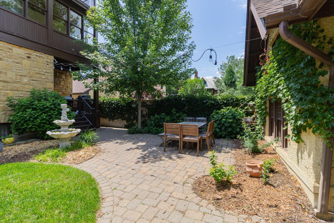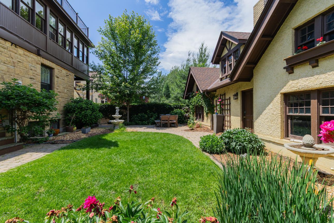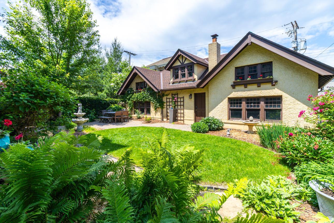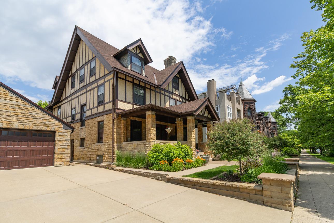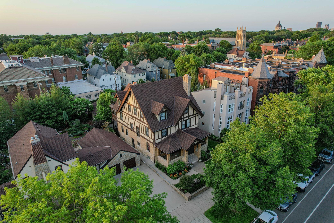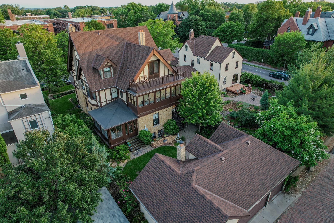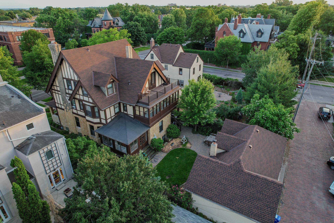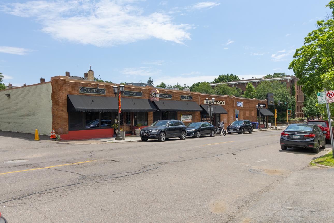
Property Listing
Description
Historic Charm Meets Modern Comfort on Iconic Summit Avenue! Welcome to this stately historic home, perfectly situated on St. Paul’s most iconic and sought-after boulevard—Summit Avenue. Thoughtfully renovated to preserve its timeless elegance while integrating modern conveniences, this remarkable residence is a true gem. From the moment you enter, you’re greeted by stunning original millwork, warm inviting fireplace graces the spacious living room, and elegant sconces that cast a warm, ambient glow. The formal living and dining spaces are both grand and inviting—ideal for entertaining. Updated and beautifully designed kitchen offers modern style with custom cabinetry and upscale finishes, seamlessly blending old and new. The main floor also features a charming sunroom that’s equal parts serene and sophisticated, perfect for morning coffee or quiet reading. Tucked just off the formal spaces is a quaint home library—rich in character and perfect for work or relaxation. Upstairs, spacious bedrooms and a finished third-floor suite with its own kitchenette provide exceptional versatility—ideal for guests, extended family, or creative pursuits. The lower level offers the perfect spaces for a home gym, office, or media room, with ample storage throughout. Outside, the peaceful and private backyard offers a quiet escape in the heart of the city. A rare 4-car garage with loft storage adds incredible function to this already impressive property. Set along a picturesque stretch of Summit Avenue, you’ll love the unbeatable proximity to charming shops, restaurants, parks, and all the best of historic St. Paul.Property Information
Status: Active
Sub Type: ********
List Price: $1,050,000
MLS#: 6716758
Current Price: $1,050,000
Address: 611 Summit Avenue, Saint Paul, MN 55102
City: Saint Paul
State: MN
Postal Code: 55102
Geo Lat: 44.94165
Geo Lon: -93.125708
Subdivision: Weed & Willius Re Etc
County: Ramsey
Property Description
Year Built: 1910
Lot Size SqFt: 6969.6
Gen Tax: 12296
Specials Inst: 0
High School: ********
Square Ft. Source:
Above Grade Finished Area:
Below Grade Finished Area:
Below Grade Unfinished Area:
Total SqFt.: 5634
Style: Array
Total Bedrooms: 6
Total Bathrooms: 5
Total Full Baths: 2
Garage Type:
Garage Stalls: 4
Waterfront:
Property Features
Exterior:
Roof:
Foundation:
Lot Feat/Fld Plain:
Interior Amenities:
Inclusions: ********
Exterior Amenities:
Heat System:
Air Conditioning:
Utilities:


