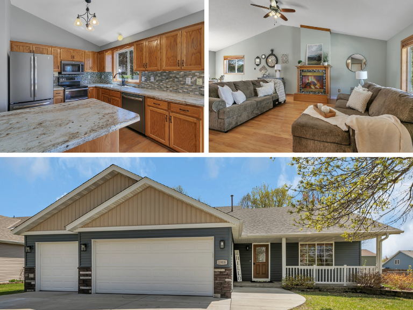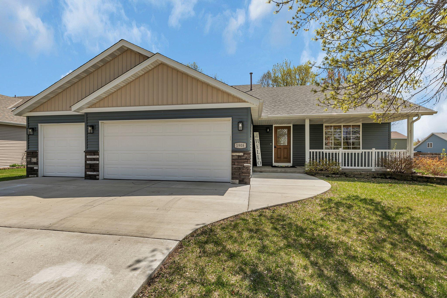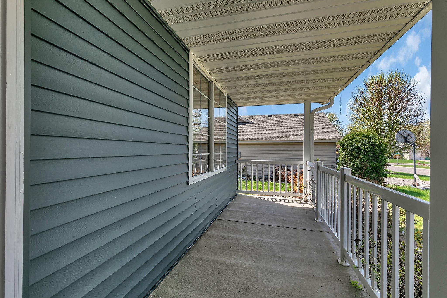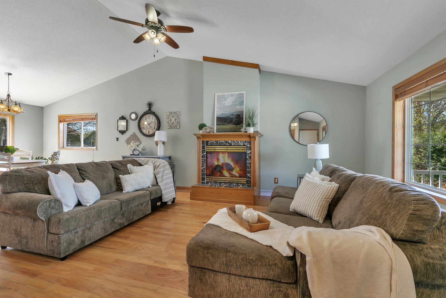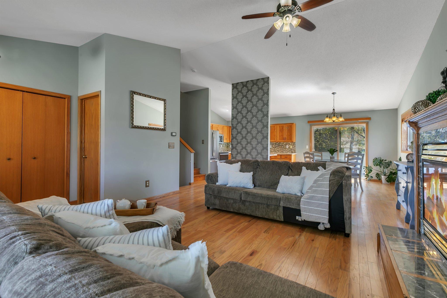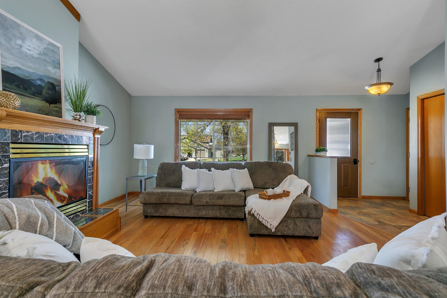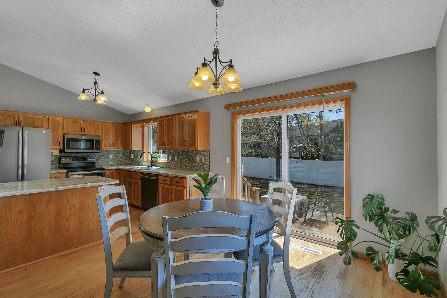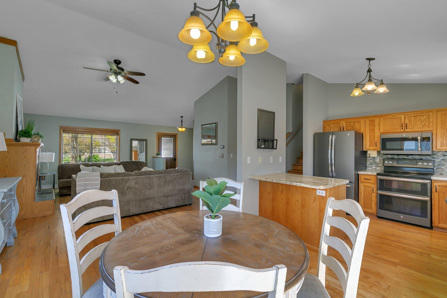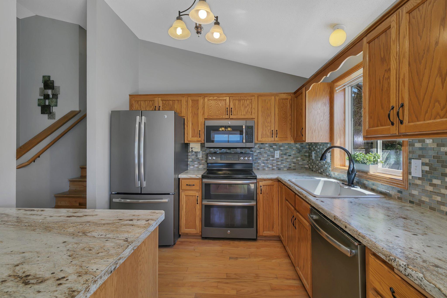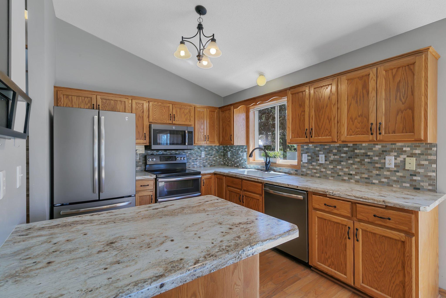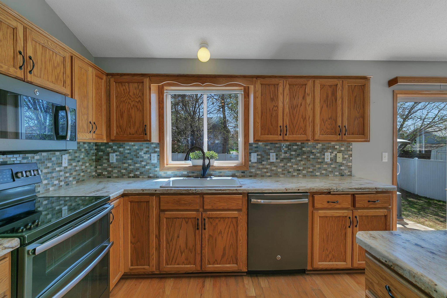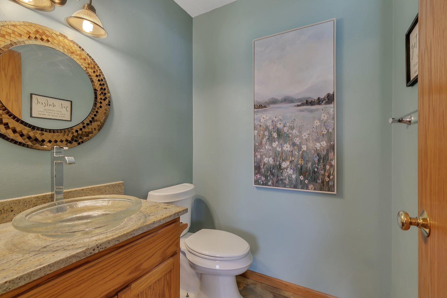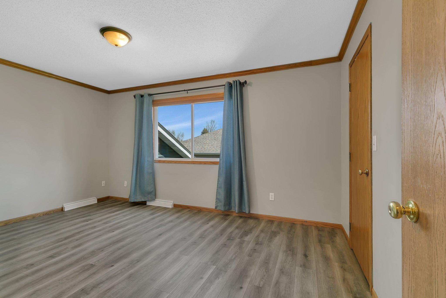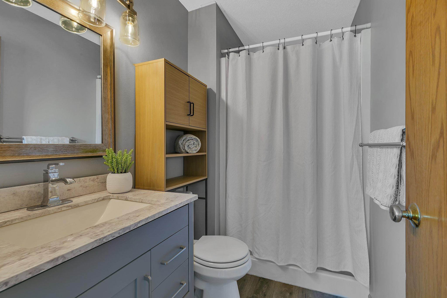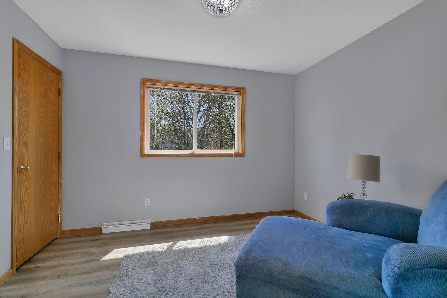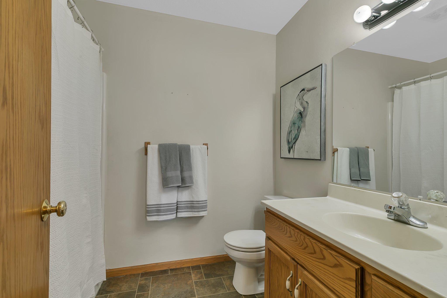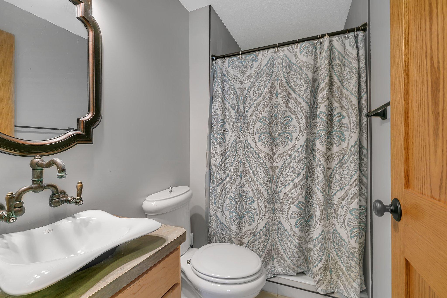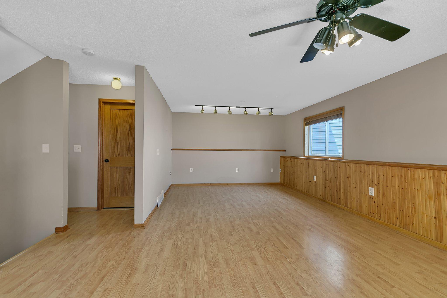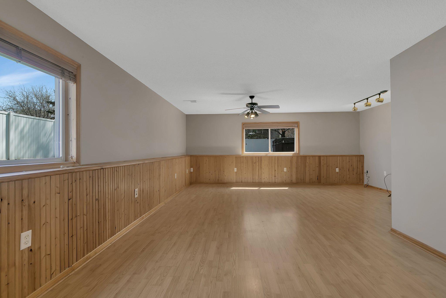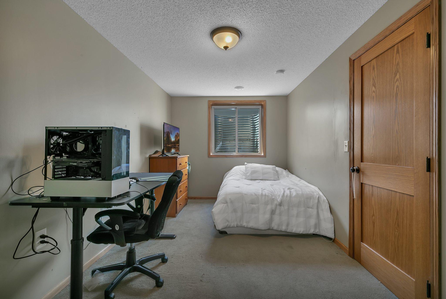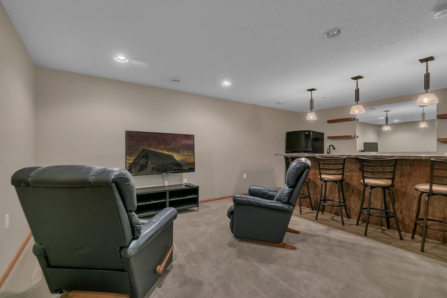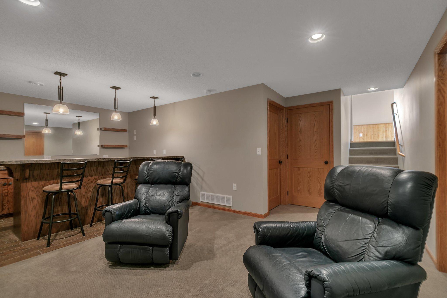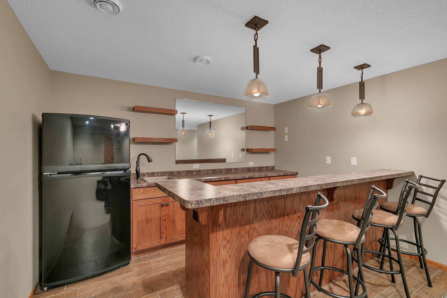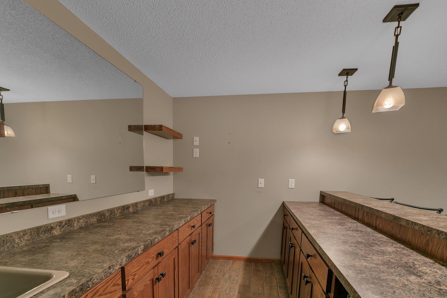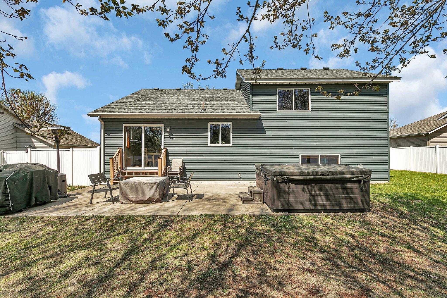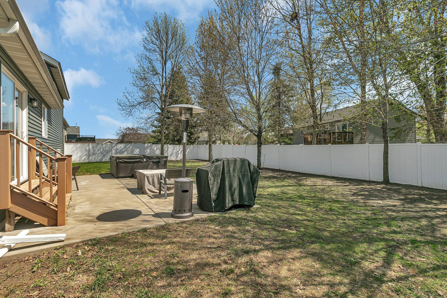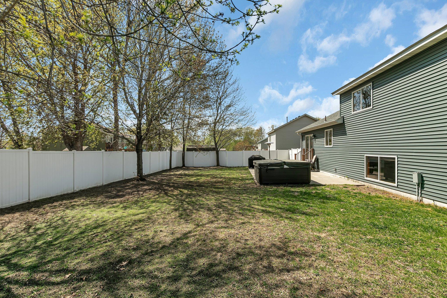
Property Listing
Description
A covered front porch draws you to this attractive 4-level home perfectly located in the heart of Sartell—right across the street from a community park and just a half block from the city-wide biking and walking trail. With 3 bedrooms, 4 bathrooms, and flexible living spaces throughout, this home offers comfort, function, and room to grow. The main level features a bright and open layout with vaulted ceilings, hardwood floors, and large windows that fill the space with natural light. The kitchen, dining, and living areas flow seamlessly together and are anchored by a cozy gas fireplace—perfect for entertaining. A convenient half bath on the main floor is ideal for guests. Upstairs, you'll find two spacious bedrooms both hosting walk-in closets. There is a full shared bath on this level and also updated flooring. The primary owner’s suite includes a ¾ en-suite bath, offering a peaceful retreat. The third level boasts a large family room, another ¾ bath, and space that can easily be converted into a fourth bedroom. The lowest level features a third bedroom, and a cozy rec room, and a wet bar with ample seating—perfect for entertaining or relaxing. Outside, enjoy a fully fenced private backyard with a large concrete patio—ideal for summer gatherings. A 3-stall garage and new concrete driveway add convenience and curb appeal. Major updates include a newer roof, siding, furnace, and air conditioning, making this home truly move-in ready. Enhance the way you live with easy access to all the things you enjoy by choosing this much loved home in a location you will love.Property Information
Status: Active
Sub Type: ********
List Price: $349,900
MLS#: 6716578
Current Price: $349,900
Address: 1908 5th Street N, Sartell, MN 56377
City: Sartell
State: MN
Postal Code: 56377
Geo Lat: 45.626792
Geo Lon: -94.243944
Subdivision: Pine Tree Pond Six
County: Stearns
Property Description
Year Built: 1998
Lot Size SqFt: 9583.2
Gen Tax: 4096
Specials Inst: 8
High School: ********
Square Ft. Source:
Above Grade Finished Area:
Below Grade Finished Area:
Below Grade Unfinished Area:
Total SqFt.: 2368
Style: Array
Total Bedrooms: 3
Total Bathrooms: 4
Total Full Baths: 1
Garage Type:
Garage Stalls: 3
Waterfront:
Property Features
Exterior:
Roof:
Foundation:
Lot Feat/Fld Plain: Array
Interior Amenities:
Inclusions: ********
Exterior Amenities:
Heat System:
Air Conditioning:
Utilities:


