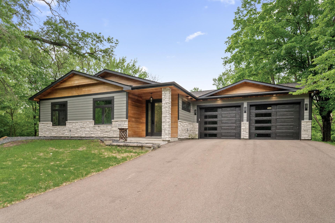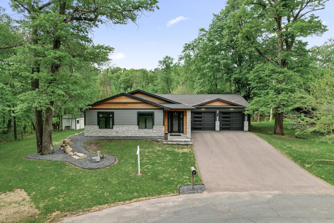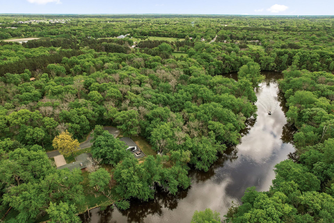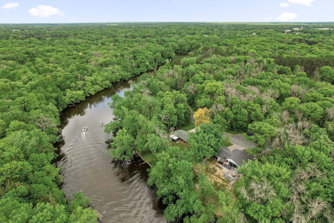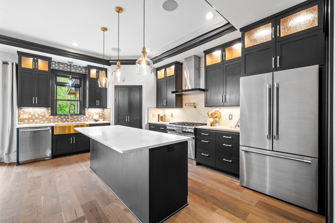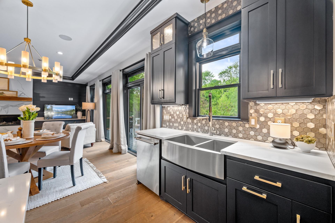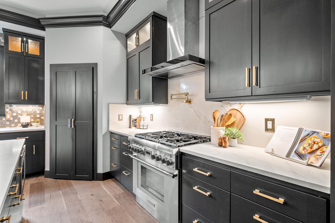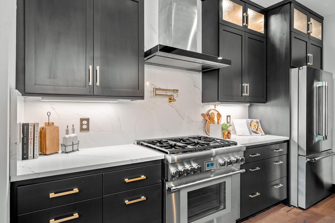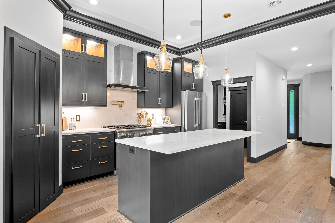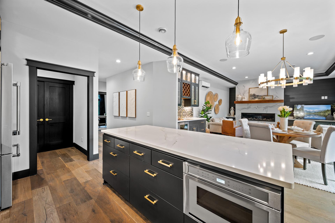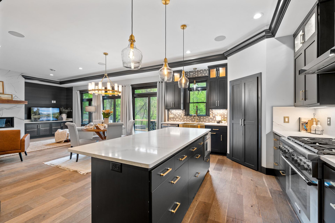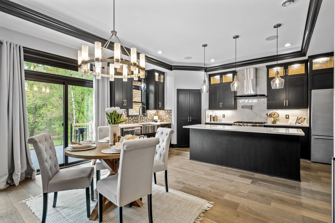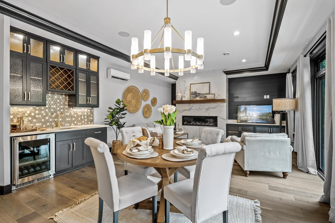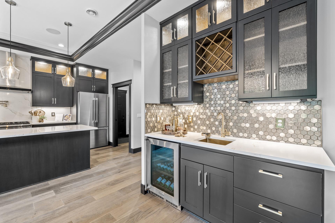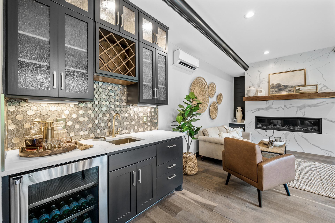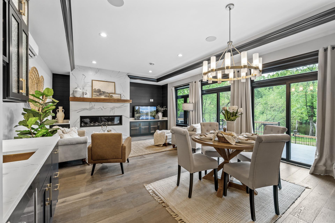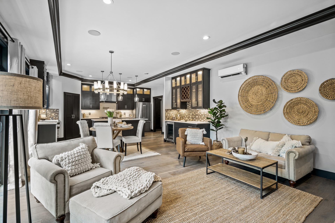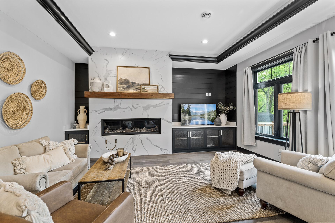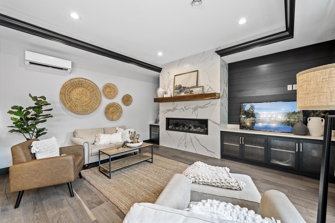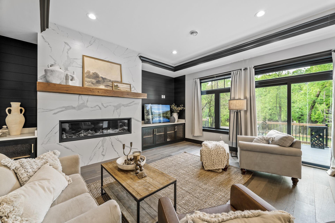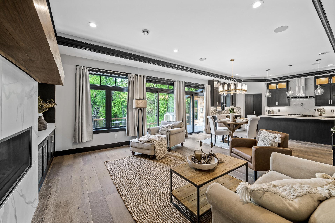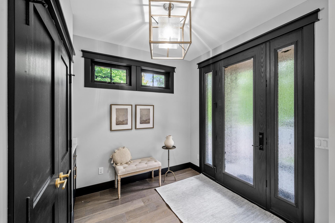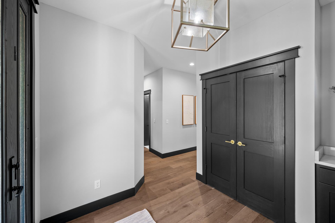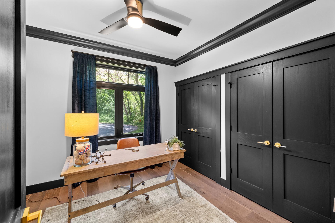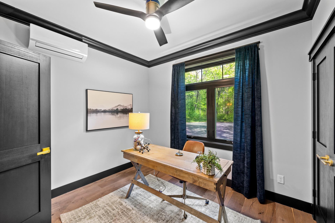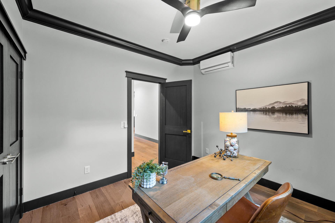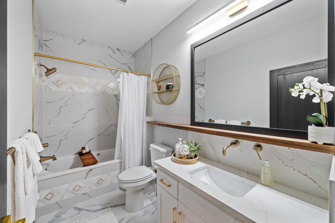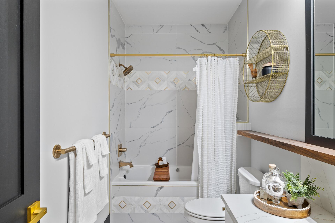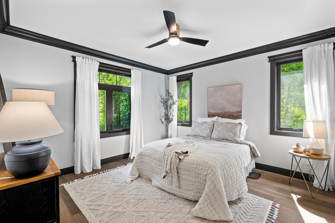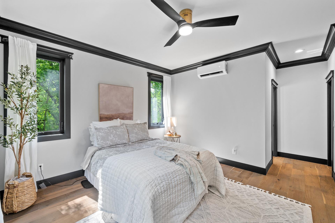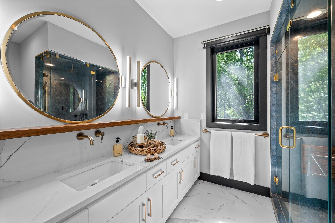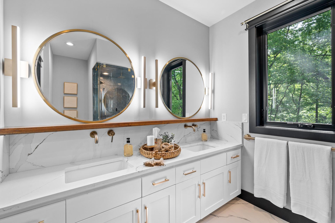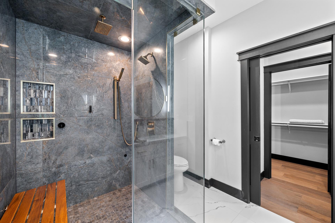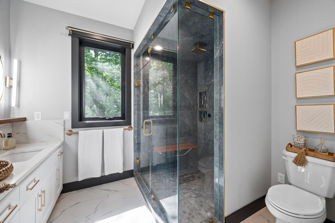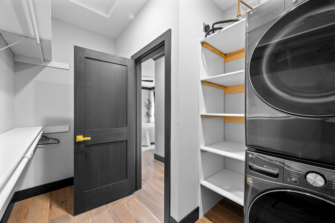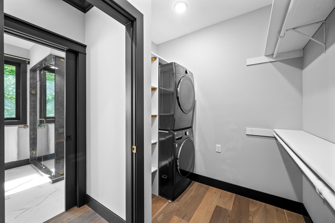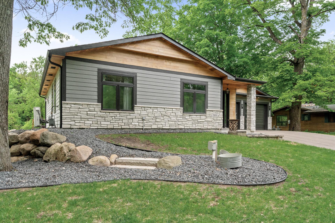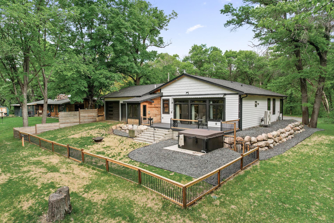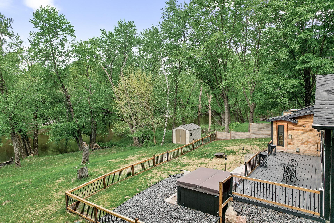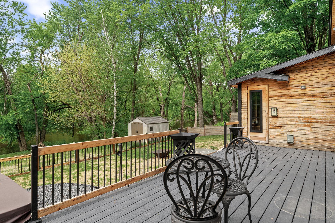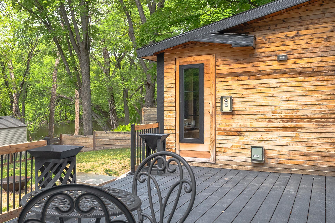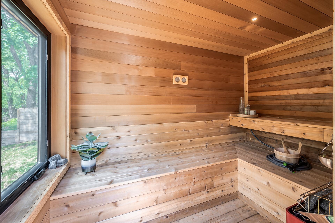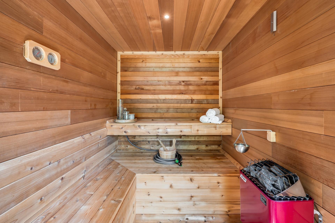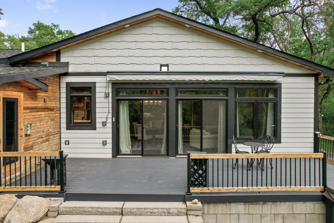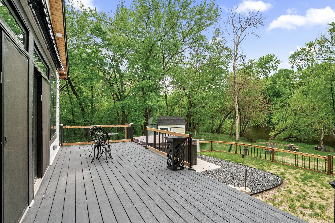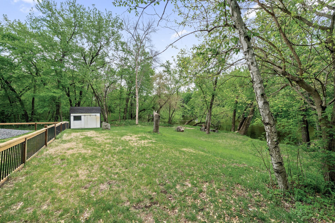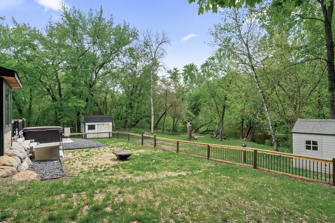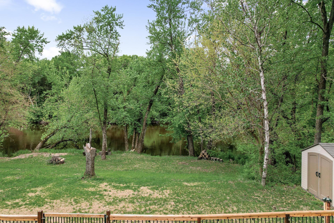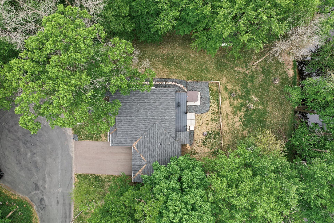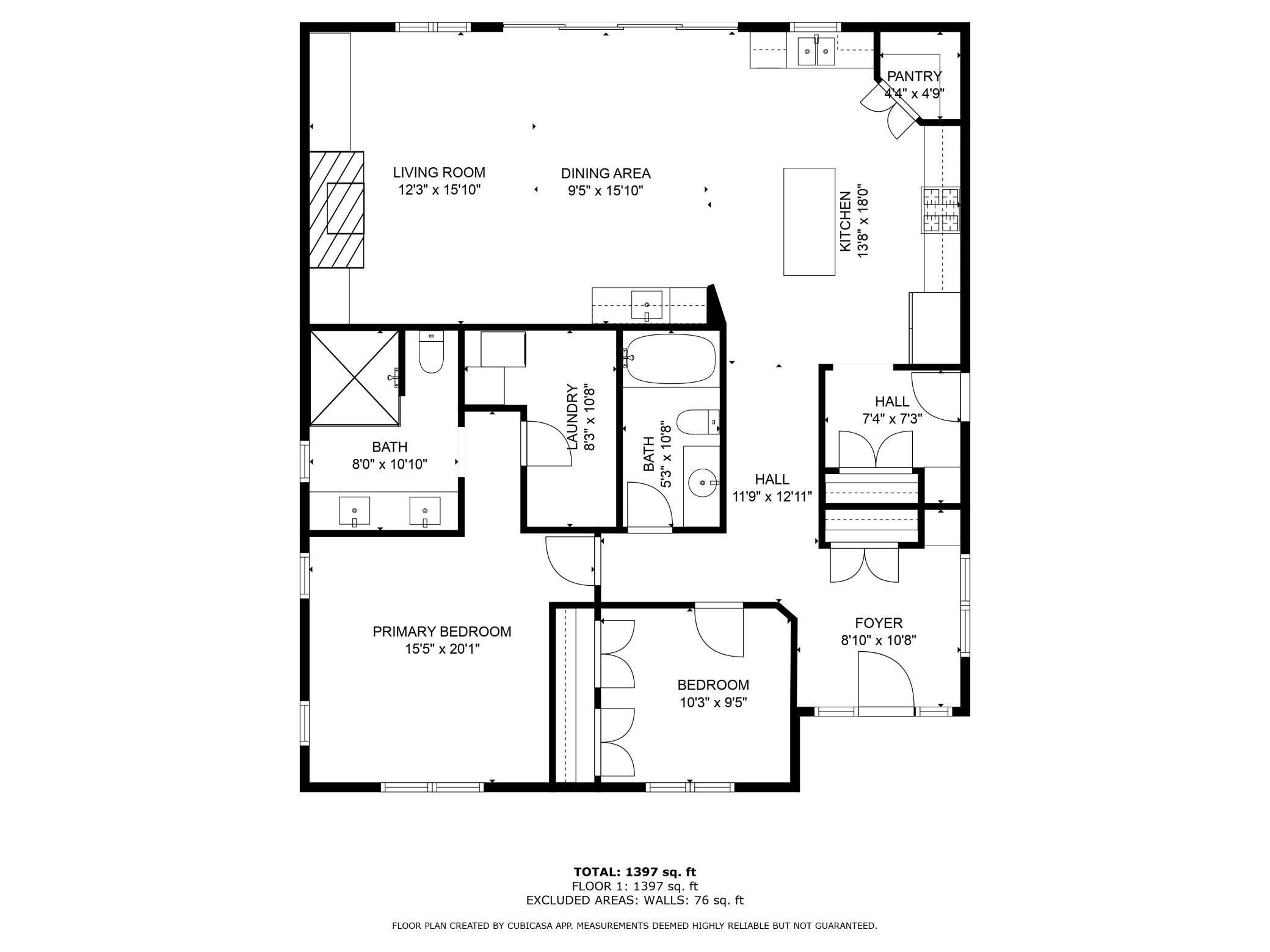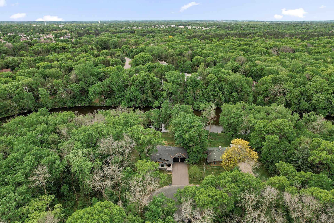
Property Listing
Description
Welcome to this luxury slab-on-grade one-level home on the Rum River! Nestled at the end of a secluded, wooded cul-de-sac, this stunning home, completely rebuilt in 2020, offers unparalleled privacy and natural beauty with the Rum River flowing through the level back yard. Designed with impeccable craftsmanship, the exterior boasts LP siding complemented by pine soffits, while the TimberTech deck and professionally landscaped yard enhance the outdoor oasis. Step inside to discover in-floor heating, engineered wood floors, solid core doors, and elegant craftsman-style trim framing every window and doorway. The kitchen is a chef’s dream with Thermador WiFi appliances, featuring an oversized quartz countertop with a matching backsplash, a gas stove with a pot filler, a brushed gold farmhouse sink, custom cabinets with seeded glass doors. Entertain effortlessly in the dining room, complete with a wet prep sink, wine fridge, custom cabinetry, and a designer chandelier that overlooks the stunning great room. Here, crown molding, built-in wired speakers, and a breathtaking quartz fireplace surrounding a gas fireplace create a warm, inviting atmosphere. Outside, enjoy a partially fenced yard with in-ground sprinklers, a sauna, and scenic views of the Rum River. The oversized heated and cooled garage offers ample storage, a drain floor, window-paneled doors, and even an additional garage door that opens directly to the back yard. A masterpiece of design, luxury, and tranquility; this exceptional property is a rare opportunity to own a private retreat with modern amenities and timeless elegance.Property Information
Status: Active
Sub Type: ********
List Price: $649,900
MLS#: 6716452
Current Price: $649,900
Address: 5191 159th Avenue NW, Andover, MN 55304
City: Andover
State: MN
Postal Code: 55304
Geo Lat: 45.259289
Geo Lon: -93.396478
Subdivision:
County: Anoka
Property Description
Year Built: 2021
Lot Size SqFt: 19602
Gen Tax: 5767.06
Specials Inst: 92.92
High School: ********
Square Ft. Source:
Above Grade Finished Area:
Below Grade Finished Area:
Below Grade Unfinished Area:
Total SqFt.: 1397
Style: Array
Total Bedrooms: 2
Total Bathrooms: 2
Total Full Baths: 1
Garage Type:
Garage Stalls: 2
Waterfront:
Property Features
Exterior:
Roof:
Foundation:
Lot Feat/Fld Plain: Array
Interior Amenities:
Inclusions: ********
Exterior Amenities:
Heat System:
Air Conditioning:
Utilities:


