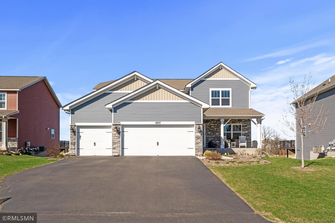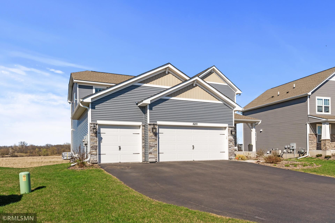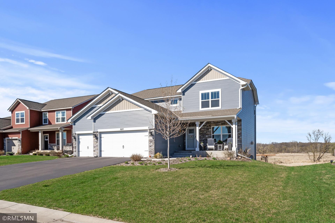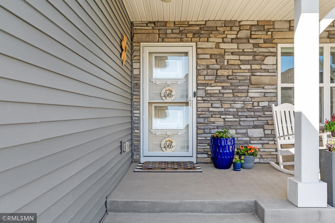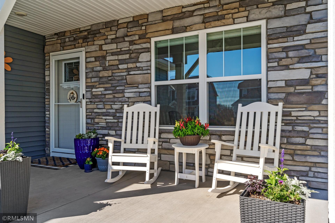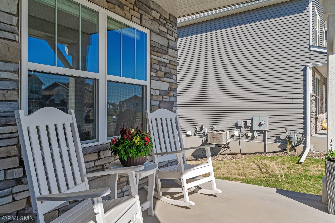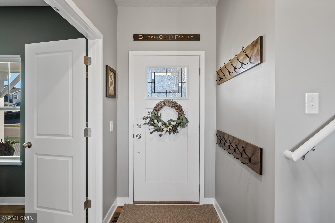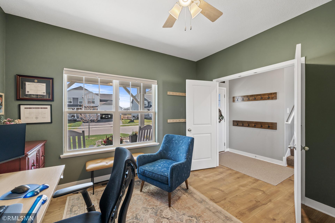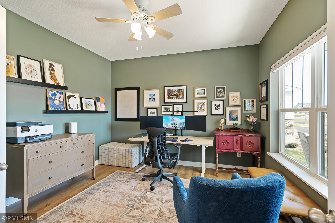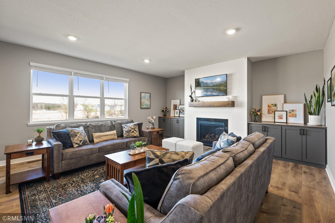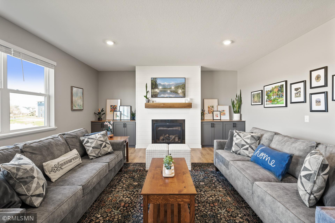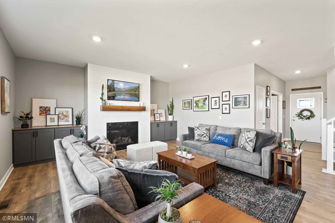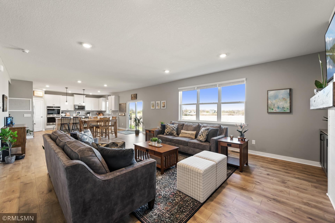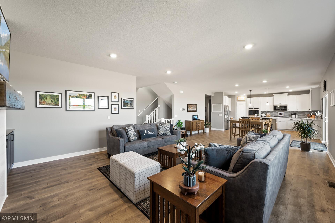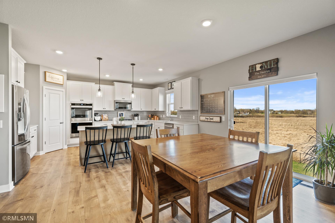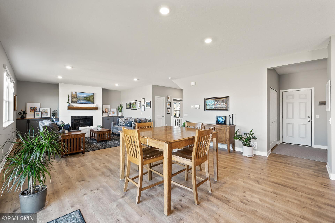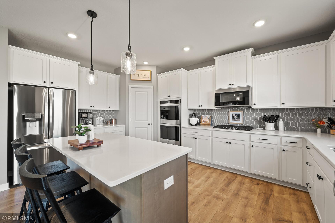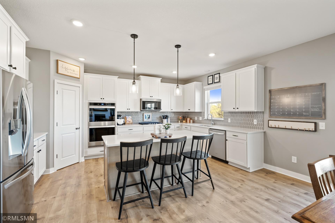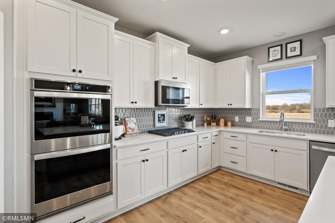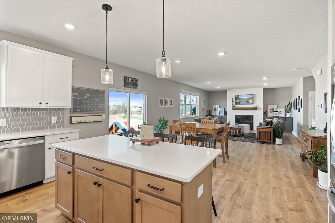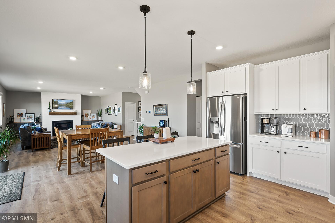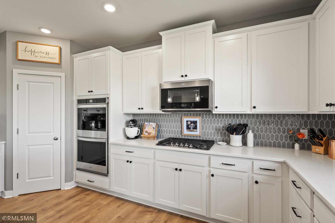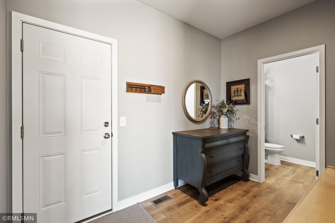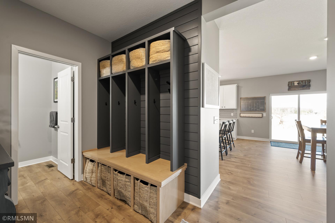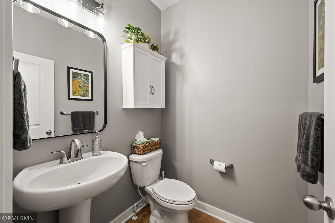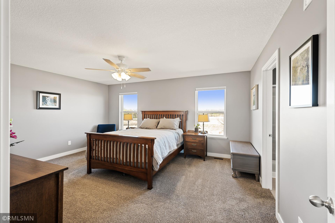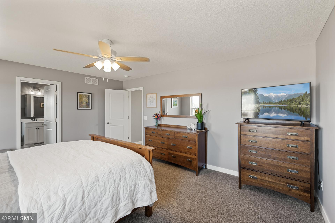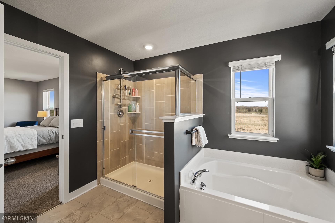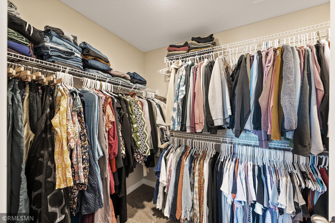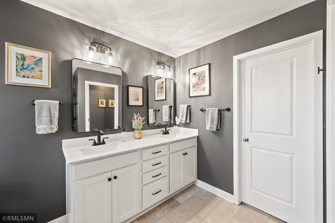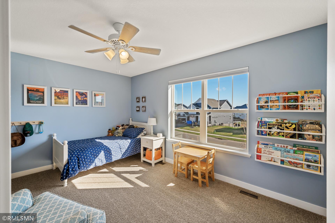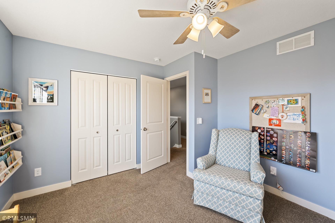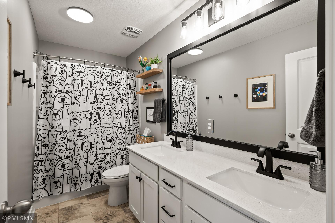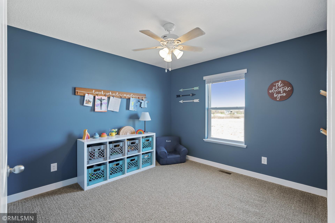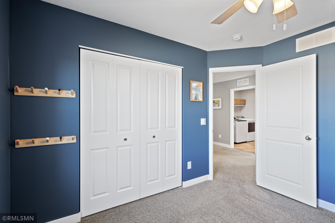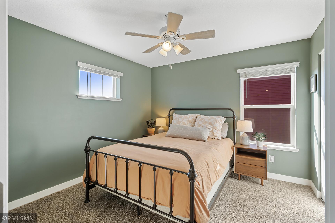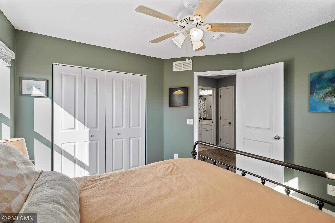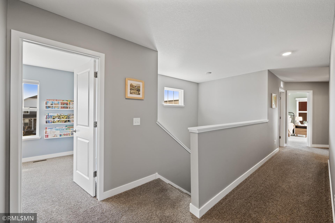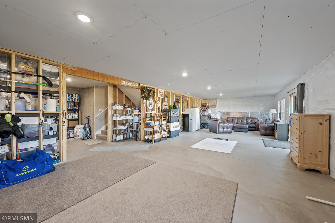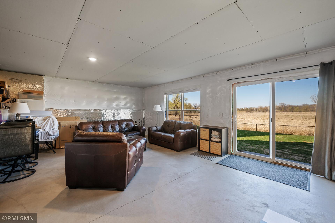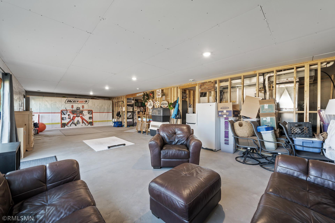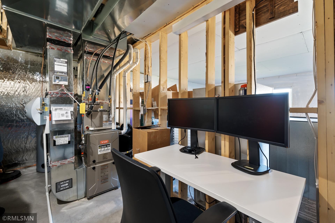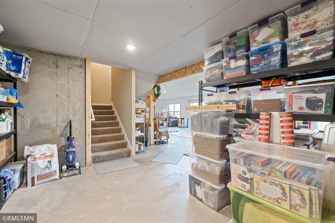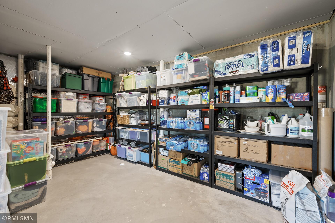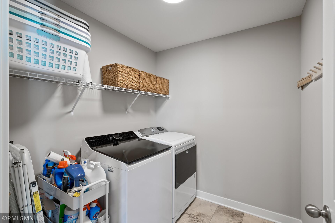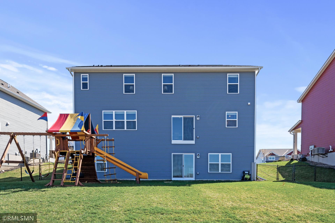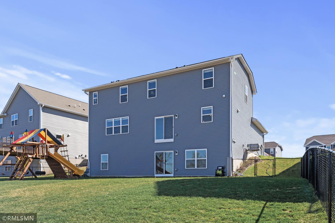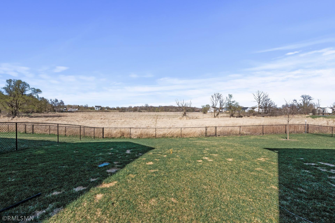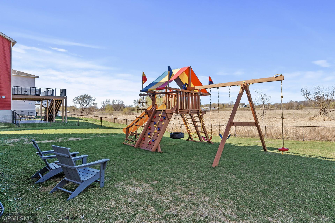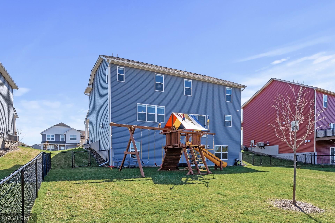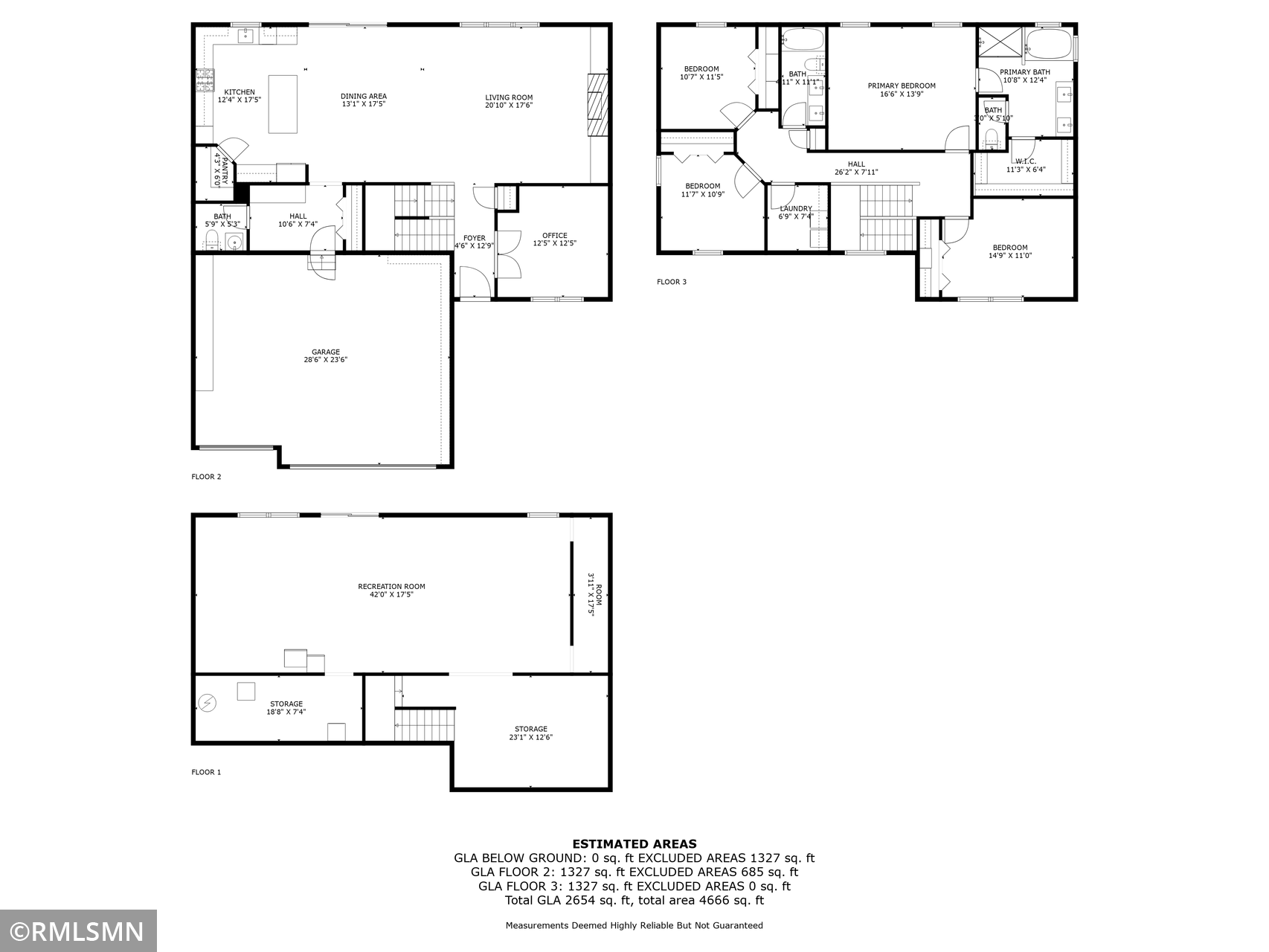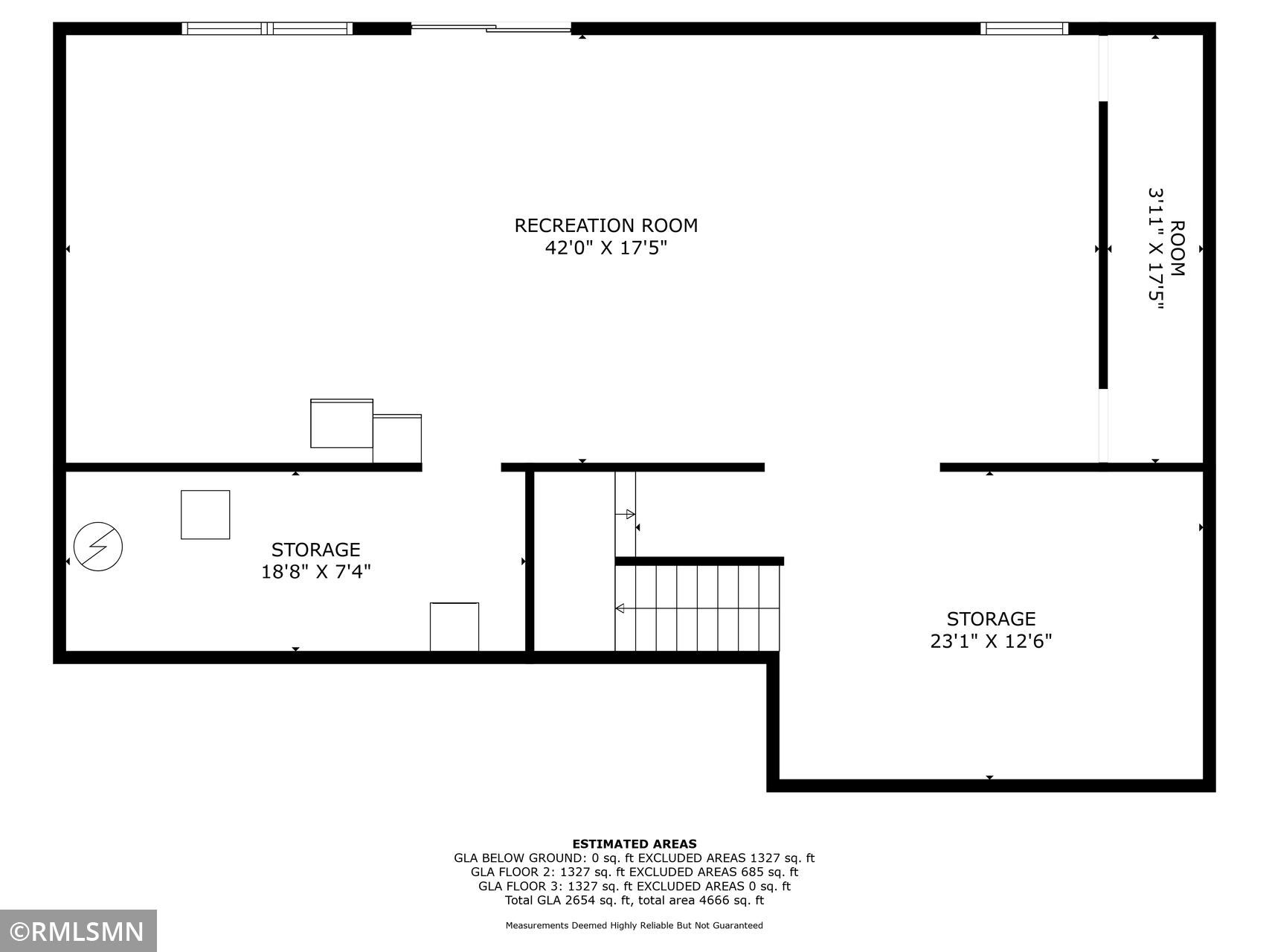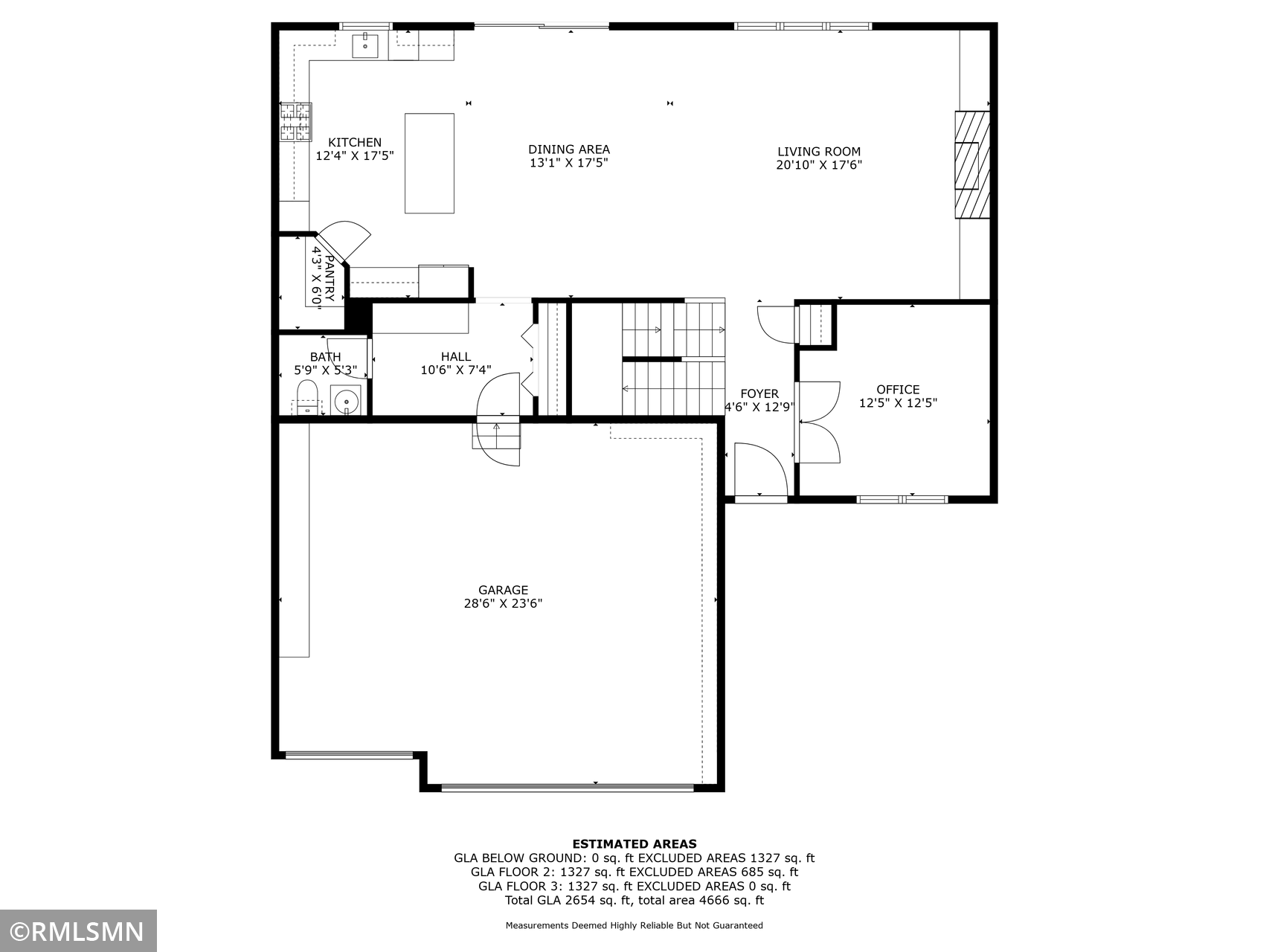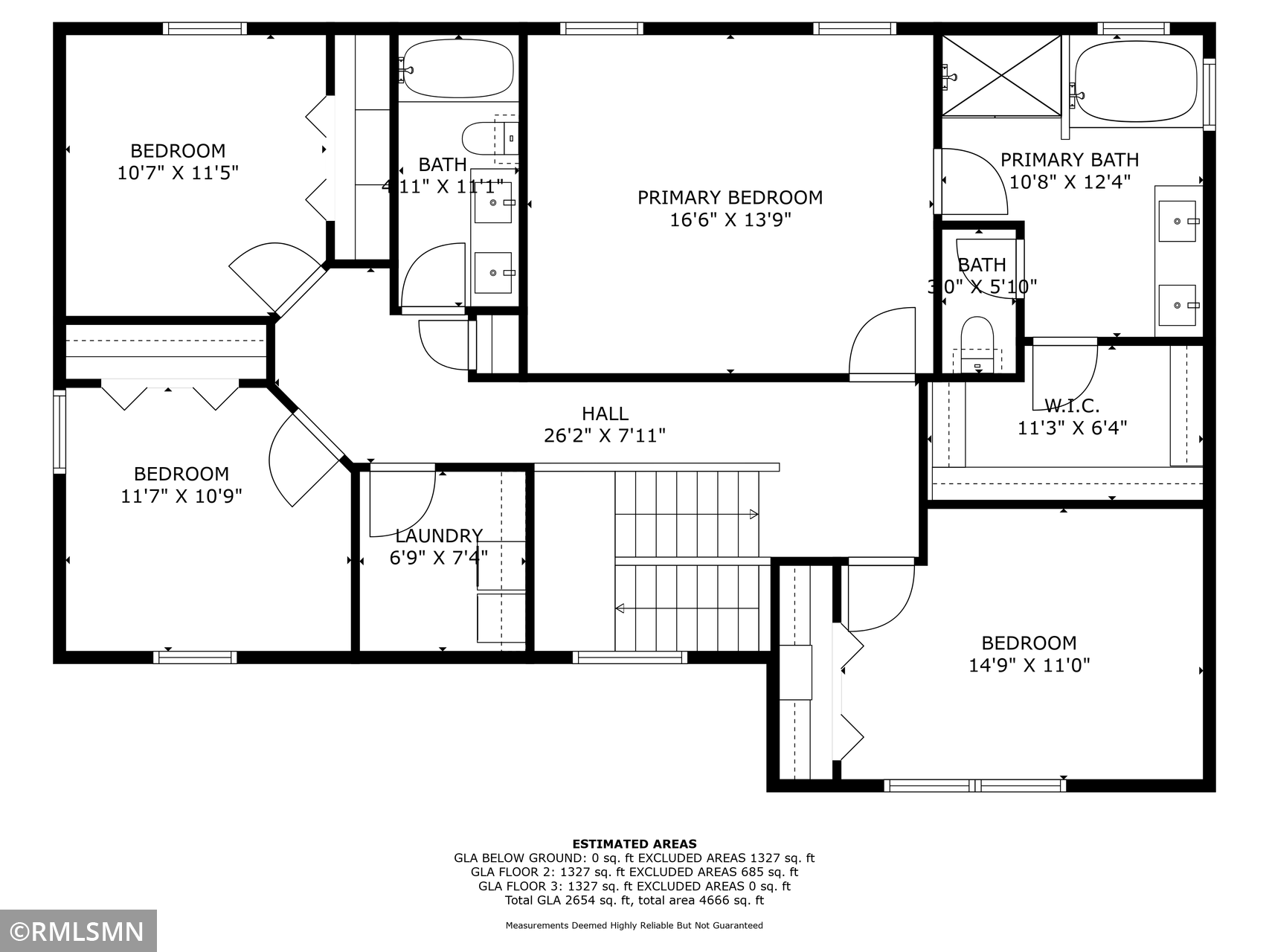
Property Listing
Description
Welcome to 16221 Europa Avenue N, Hugo, MN! Nestled on a quiet cul-de-sac, this beautifully maintained two-story walkout home was built in 2021 and offers the perfect blend of modern features and timeless charm. The exterior boasts low-maintenance vinyl siding with elegant stone accents, a welcoming front porch, and in-ground irrigation for a lush, green lawn all summer long. Step inside to a thoughtfully designed main level featuring a private home office with large windows, flooding the space with natural light. The open-concept layout connects the spacious living room—highlighted by a cozy gas fireplace with shiplap surround and built-in cabinetry—to a generous dining area and a stunning kitchen. The kitchen is a chef’s dream, complete with stainless steel appliances, double ovens, a gas cooktop, walk-in pantry, and a large center island. Just off the garage, you'll find a practical mudroom, perfect for keeping daily life organized. Upstairs, retreat to a luxurious owner’s suite with a spa-like bathroom that includes a tiled walk-in shower, soaking tub, dual vanities, and a large walk-in closet. The upper level also includes three additional spacious bedrooms, a full bathroom, and a convenient laundry room. The walkout lower level is unfinished, offering abundant storage or a ready-to-finish space ideal for a family room, gym, or guest suite—adding 750–1,000 sq ft of potential living space. It’s already roughed in for a future bathroom, making expansion simple. Don’t miss your opportunity to own this stylish, nearly-new home in a desirable neighborhood. You can open enroll in White Bear Schools as well!Property Information
Status: Active
Sub Type: ********
List Price: $590,000
MLS#: 6716409
Current Price: $590,000
Address: 16221 Europa Avenue N, Hugo, MN 55038
City: Hugo
State: MN
Postal Code: 55038
Geo Lat: 45.184954
Geo Lon: -93.012117
Subdivision: Oneka Place 5th Add
County: Washington
Property Description
Year Built: 2021
Lot Size SqFt: 10890
Gen Tax: 5332
Specials Inst: 0
High School: ********
Square Ft. Source:
Above Grade Finished Area:
Below Grade Finished Area:
Below Grade Unfinished Area:
Total SqFt.: 3981
Style: Array
Total Bedrooms: 4
Total Bathrooms: 3
Total Full Baths: 2
Garage Type:
Garage Stalls: 3
Waterfront:
Property Features
Exterior:
Roof:
Foundation:
Lot Feat/Fld Plain:
Interior Amenities:
Inclusions: ********
Exterior Amenities:
Heat System:
Air Conditioning:
Utilities:


