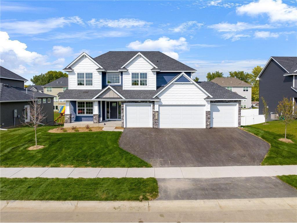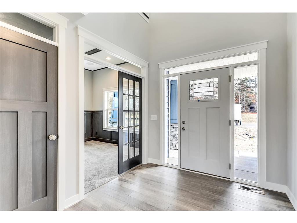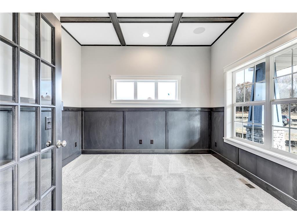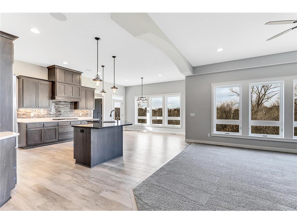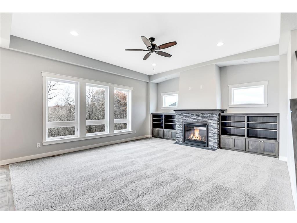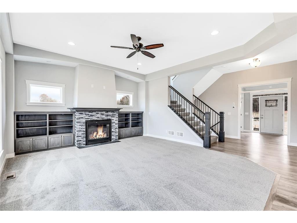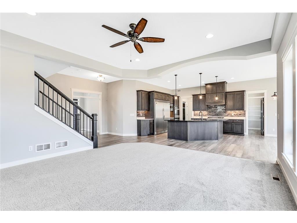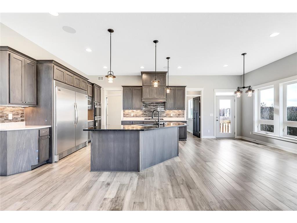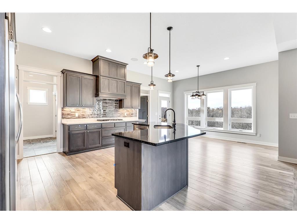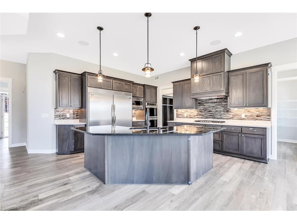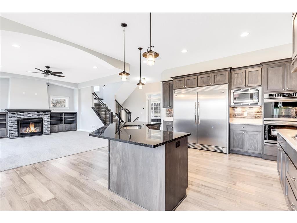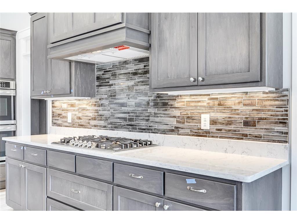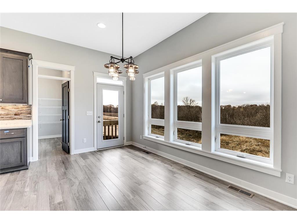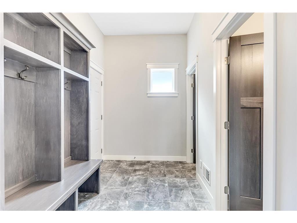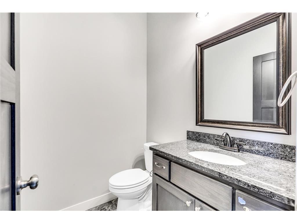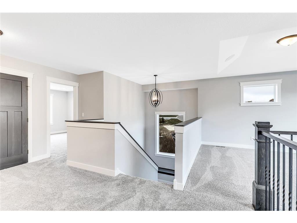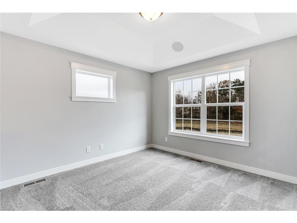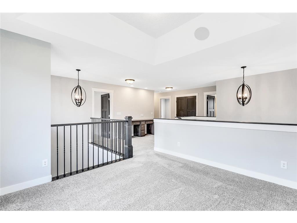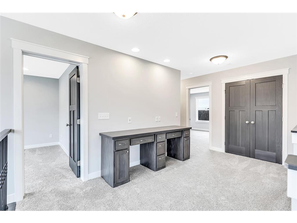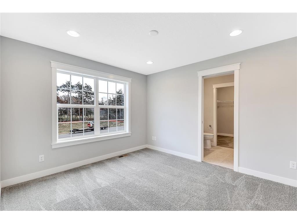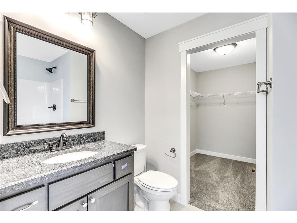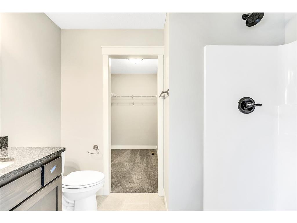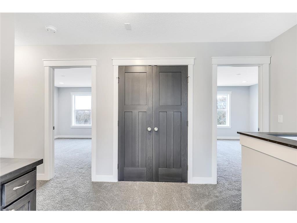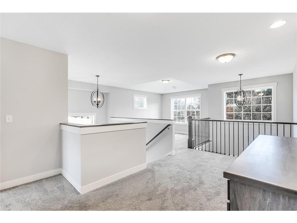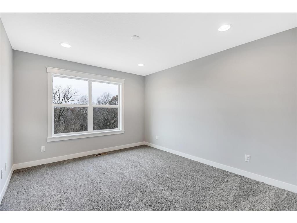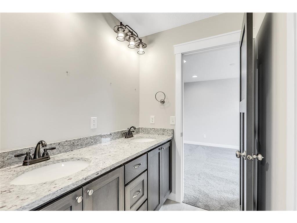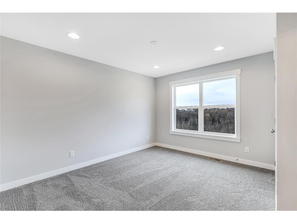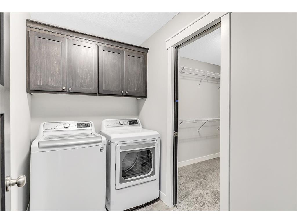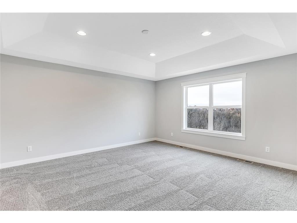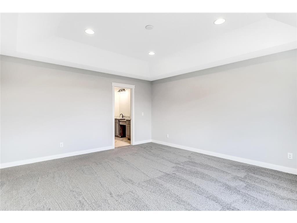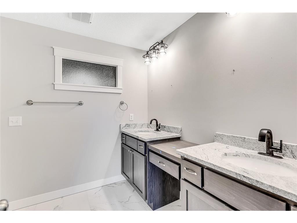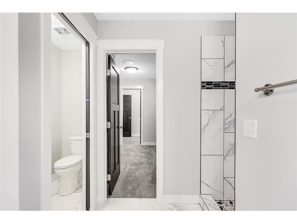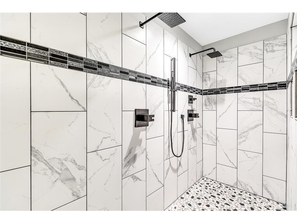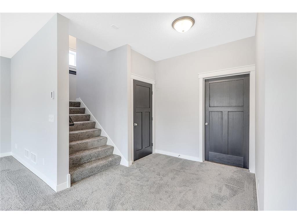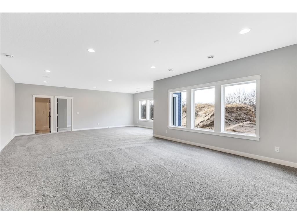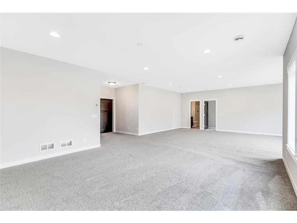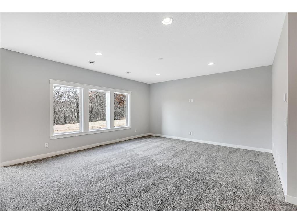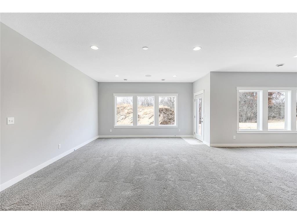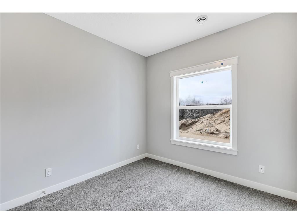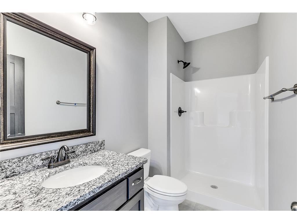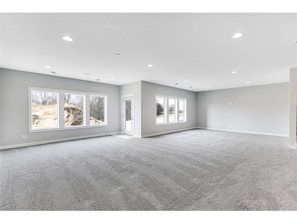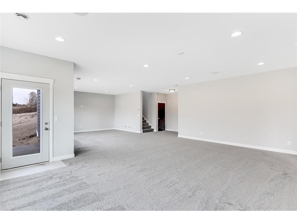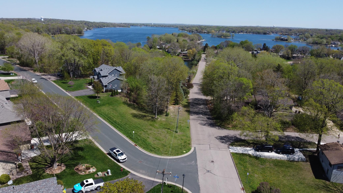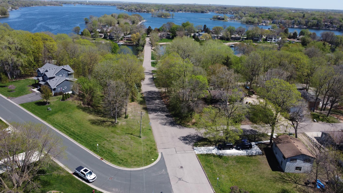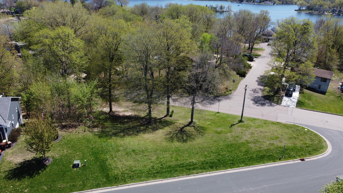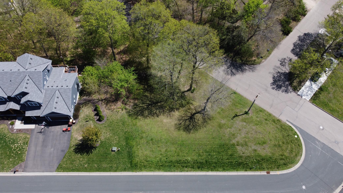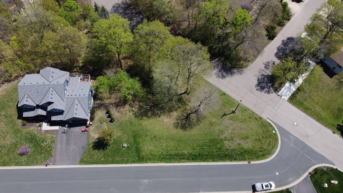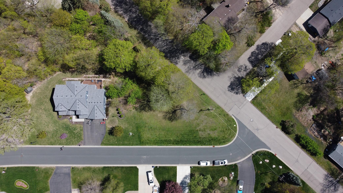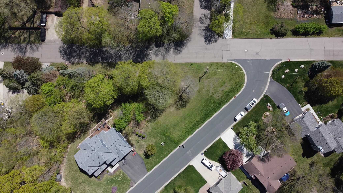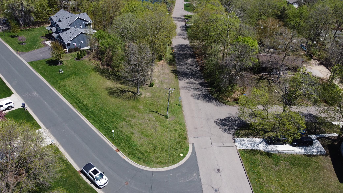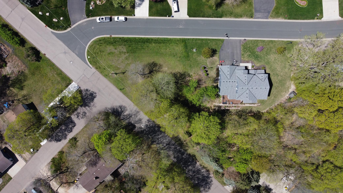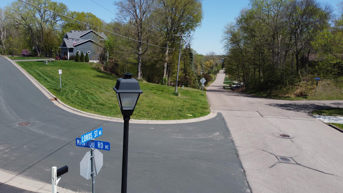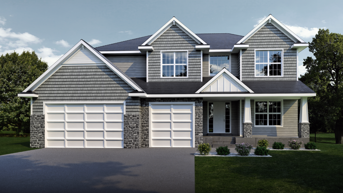
Property Listing
Description
Stunning to-be-built two-story home by Eternity Homes LLC on a prime .35-acre eastern-facing corner lot—just one house off Prior Lake! Did we mention the views you will have from your bedrooms?! This highly sought-after Cape Cod floor plan offers 5 bedrooms, 5 bathrooms, and a fully finished walkout lower level. The main floor features a private office/den, spacious great room with a cozy stone-front gas fireplace and built-ins, a dining area with access to a future deck, and a gourmet kitchen with a tech center, walk-in pantry, center island with breakfast bar, and beautiful quartz countertops throughout. High-end appliances include a built-in oven and gas cooktop. The mudroom is equipped with a walk-in closet for everyday convenience. Upstairs, you’ll find four bedrooms and a flexible loft space—the primary bedroom with bathroom en-suite, another junior suite, and two bedrooms sharing a Jack & Jill bath. The luxurious primary suite boasts a large walk-in closet and a spa-like bath featuring a soaker tub, walk-in tiled shower, and dual quartz vanities—with a private door connecting directly to the upper-level laundry room. The fully finished walkout lower level includes a spacious family room complete with an electric fireplace and a stylish wet bar—perfect for entertaining. A 5th bedroom and ¾ bath complete this level, offering excellent guest or multi-generational living space. The oversized 4-car garage comes finished with insulated walls, insulated garage doors, and a garage heater for year-round comfort. Sod and professional landscaping included. Incredible location close to schools, parks, trails, restaurants, and just steps from Prior Lake—this is luxury lake-area living at its finest! Enjoy all that Prior Lake has to offer and make this house your home!Property Information
Status: Active
Sub Type: ********
List Price: $974,900
MLS#: 6716367
Current Price: $974,900
Address: XXXA Manitou Road, Prior Lake, MN 55372
City: Prior Lake
State: MN
Postal Code: 55372
Geo Lat: 44.729235
Geo Lon: -93.43513
Subdivision:
County: Scott
Property Description
Year Built: 2026
Lot Size SqFt: 15246
Gen Tax: 2090
Specials Inst: 0
High School: Prior Lake-Savage Area Schools
Square Ft. Source:
Above Grade Finished Area:
Below Grade Finished Area:
Below Grade Unfinished Area:
Total SqFt.: 4306
Style: Array
Total Bedrooms: 5
Total Bathrooms: 5
Total Full Baths: 2
Garage Type:
Garage Stalls: 4
Waterfront:
Property Features
Exterior:
Roof:
Foundation:
Lot Feat/Fld Plain: Array
Interior Amenities:
Inclusions: ********
Exterior Amenities:
Heat System:
Air Conditioning:
Utilities:


