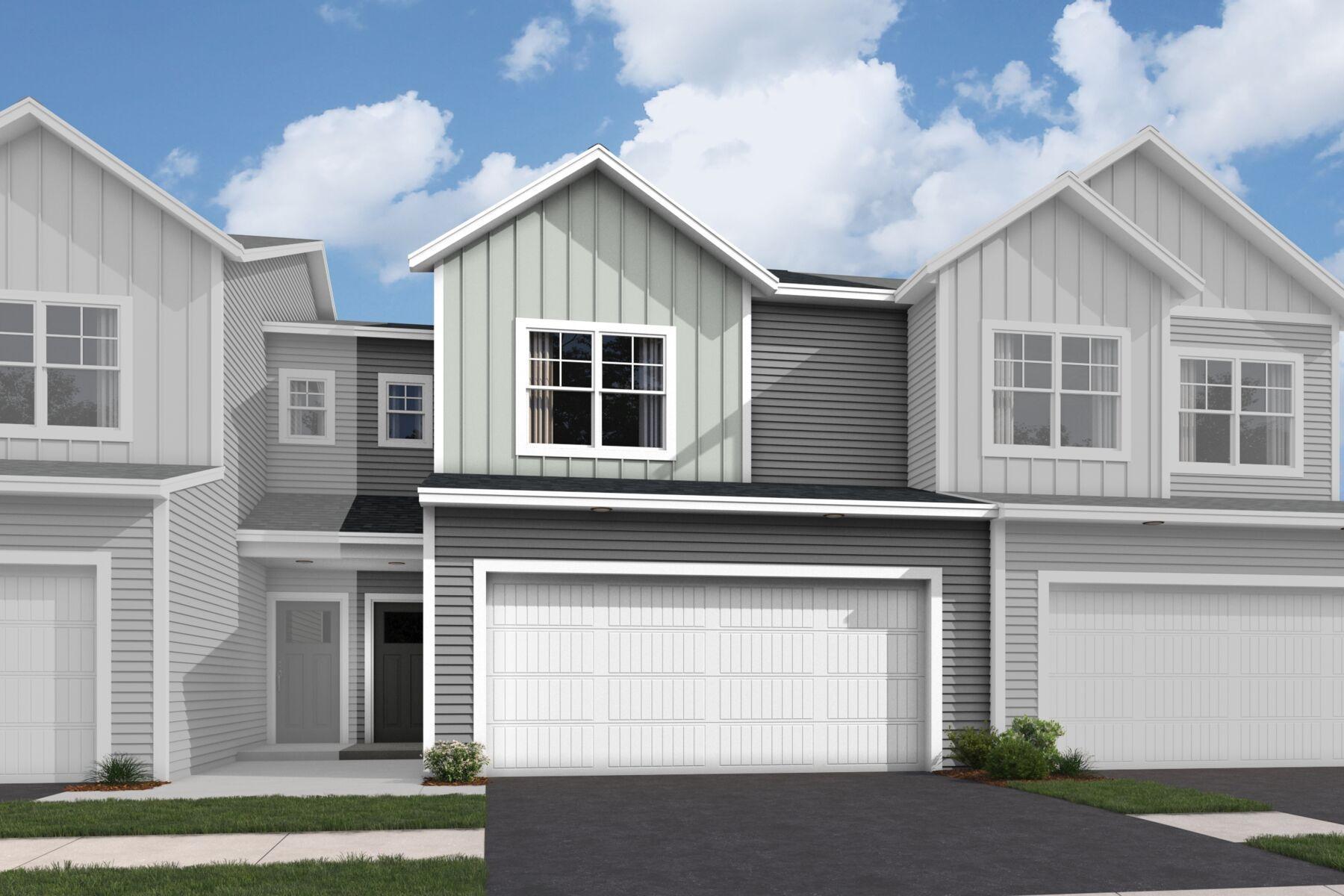
Property Listing
Description
Discover this beautiful new construction townhome at 2836 Kepler Avenue NE in Saint Michael, featuring 1,722 square feet of thoughtfully designed living space. This inviting home offers: - 3 spacious bedrooms, with the owner's suite conveniently located upstairs - 2 full bathrooms and 1 half bath - Open-concept living space perfect for entertaining and everyday living - Back patio - Quality design elements throughout the entire home - 2-car garage The well-designed floorplan maximizes functionality while maintaining a warm, welcoming atmosphere. The open-concept main level creates a natural flow between living spaces, making it ideal for both family time and entertaining guests. Upstairs, you'll find the comfortable owner's bedroom with an en-suite bathroom, providing a private retreat after a long day. The additional bedrooms offer ample space for family members, guests, or home office needs. This new construction home combines practical living with elegant design touches. The attention to detail is evident throughout, from the carefully planned layout to the quality materials used. Experience the comfort of owning a brand-new home where everything is fresh and designed for today's lifestyle. The Saint Michael location provides a perfect balance of small-town charm with convenient access to amenities. Nearby parks offer recreational opportunities for outdoor enthusiasts and families alike. Don't miss this opportunity to own a beautifully crafted new construction home in one of Minnesota's most desirable communities. Schedule your tour of 2836 Kepler Avenue NE Saint Michael today—get in touch with our team to learn more!Property Information
Status: Active
Sub Type: ********
List Price: $319,990
MLS#: 6716309
Current Price: $319,990
Address: 2836 Kepler Avenue NE, Saint Michael, MN 55376
City: Saint Michael
State: MN
Postal Code: 55376
Geo Lat: 45.193795
Geo Lon: -93.665775
Subdivision:
County: Wright
Property Description
Year Built: 2025
Lot Size SqFt: 1722
Gen Tax: 157
Specials Inst: 0
High School: ********
Square Ft. Source:
Above Grade Finished Area:
Below Grade Finished Area:
Below Grade Unfinished Area:
Total SqFt.: 707
Style: Array
Total Bedrooms: 3
Total Bathrooms: 3
Total Full Baths: 2
Garage Type:
Garage Stalls: 2
Waterfront:
Property Features
Exterior:
Roof:
Foundation:
Lot Feat/Fld Plain:
Interior Amenities:
Inclusions: ********
Exterior Amenities:
Heat System:
Air Conditioning:
Utilities:


