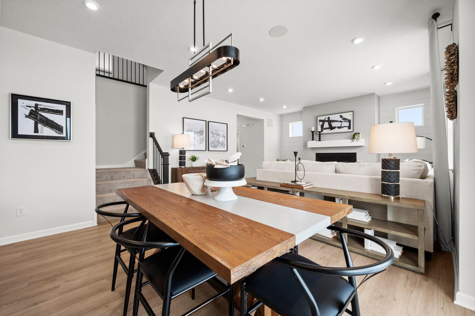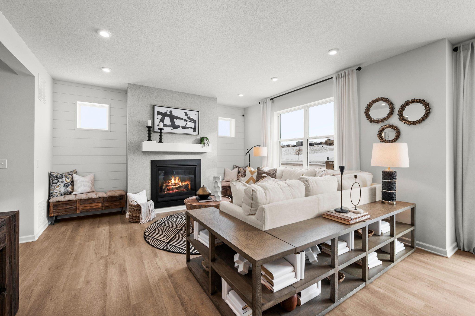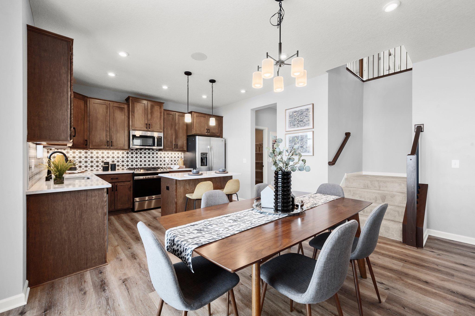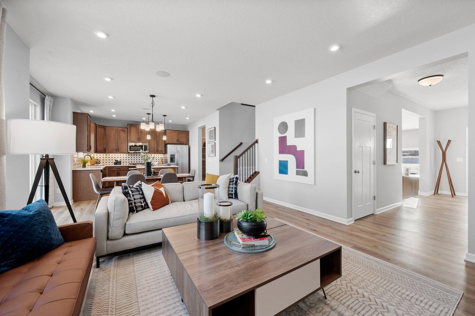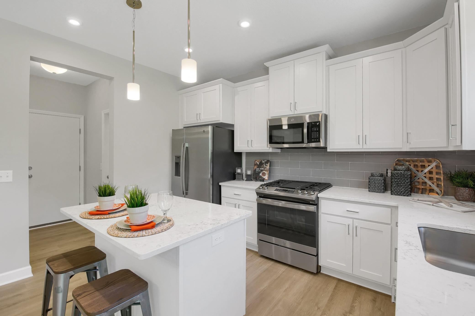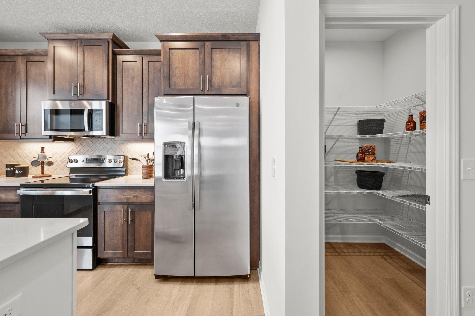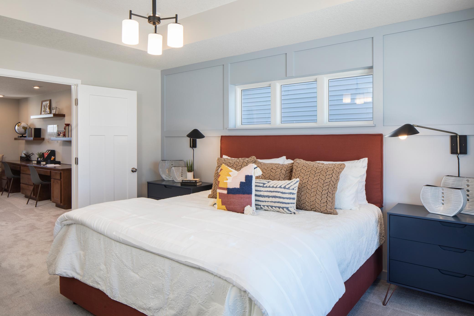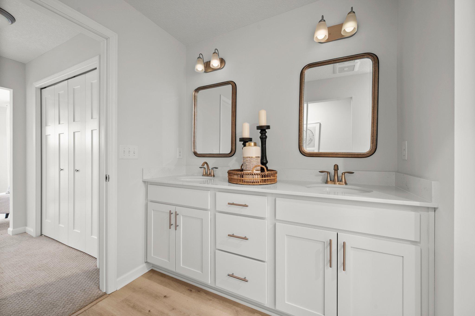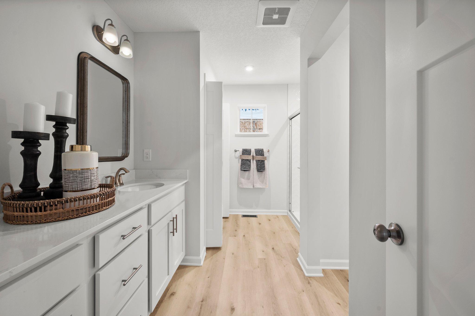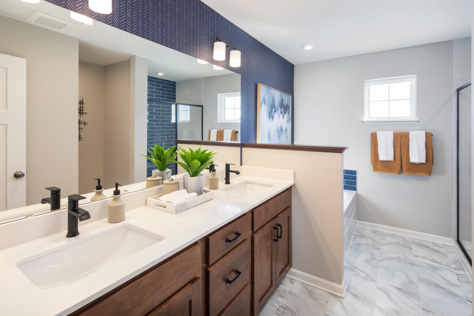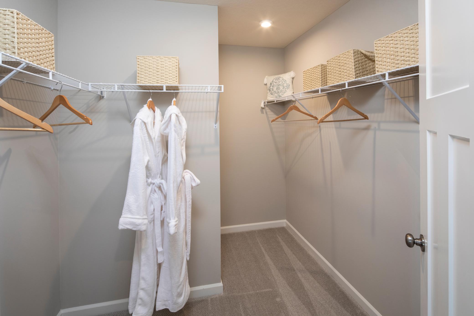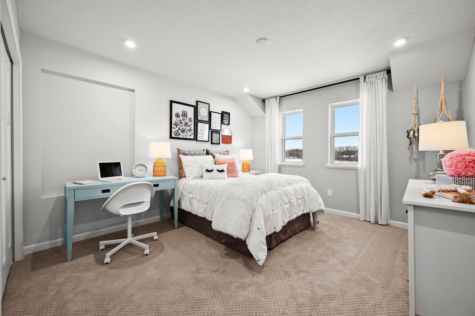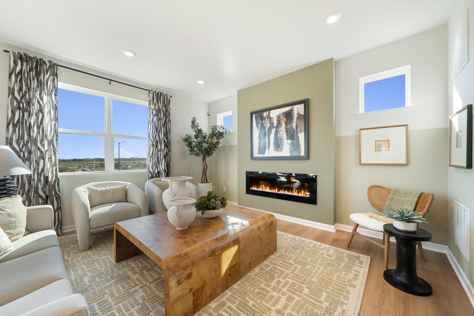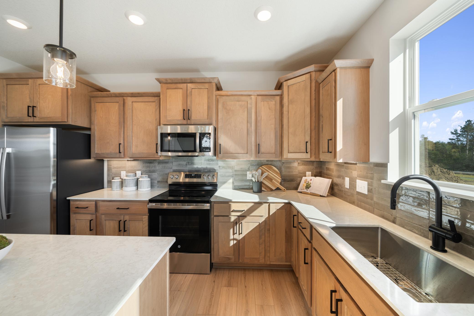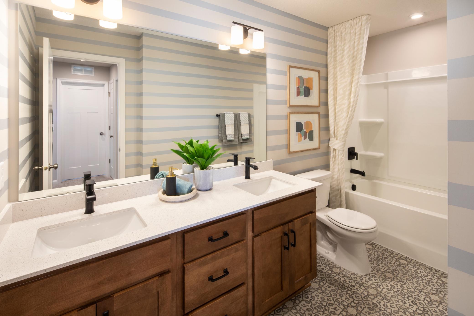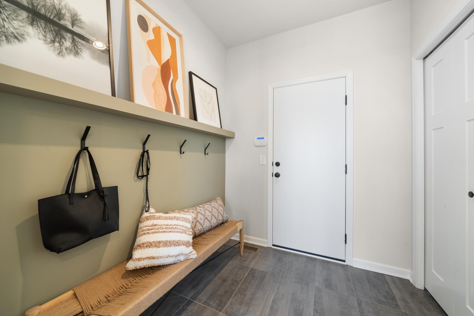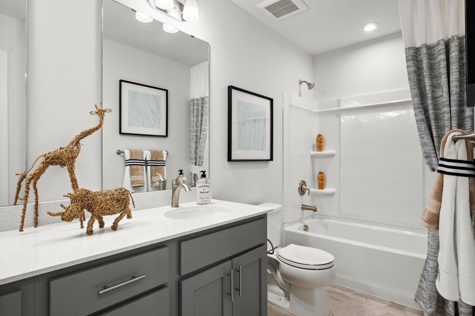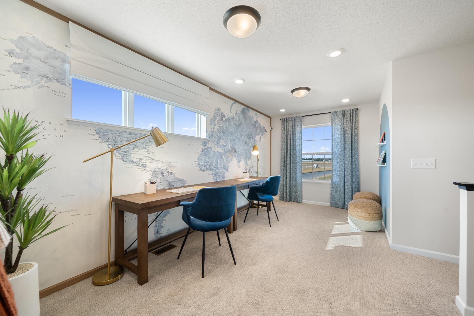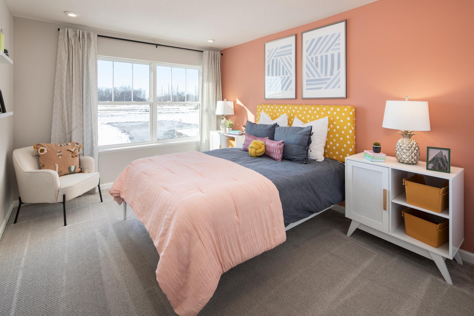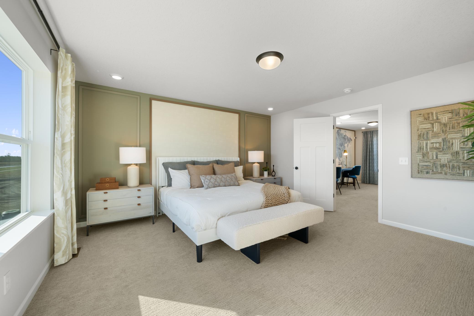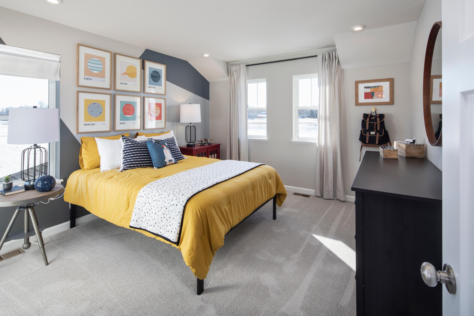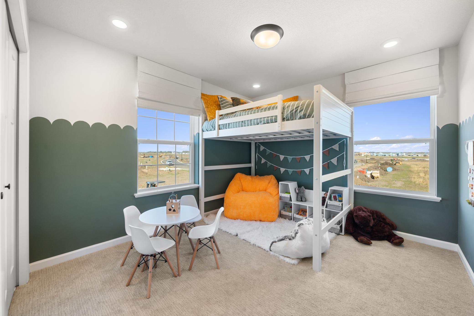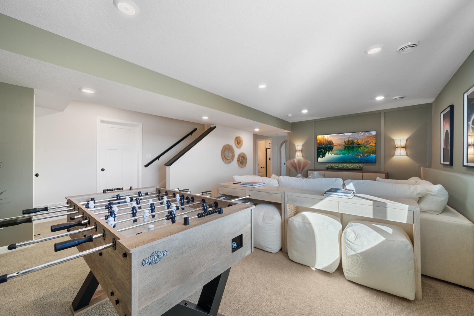
Property Listing
Description
RATE INCENTIVES! Come build your dream home with us but don't wait too long! We only have 3 lots left to build on! This is a to-be-built that you get to pick the lot, pick the layout and pick all of your very own selections/upgrades. We have multiple different layouts to choose from with a wide range of sq ft. Our Smart Series – Premier collection range is square footage from 1,750-3,531 with your choice to have 3, 4 or 5 bedrooms, 2.5 or 3.5 bathrooms with 2-3 car garages. You can also add an upper loft in lieu of a bedroom or get a flex room on the main level for an at home office. There are plenty of options to personalize this home to suit your needs. Open-concept layouts featuring sun drenched spaces. Gorgeous kitchens with a large center island. Other upgrades include an additional sunroom, gas or electric fireplaces or vaulted ceilings. Upstairs you have the possibility of 3-4 bedrooms and/or a loft, along with the laundry room with an optional sink and/or additional cabinets for extra storage. You'll be impressed with the primary suite, large walk-in closets, en suite bathroom with double sinks and most configurations allow you to add a bathtub. This price point would include a finished basement giving you and your family an additional family room, bedroom and bathroom. The possibilities are endless with this to-be-built home. Come personalize and create your dream home with us today! Don’t miss out on this opportunity! Limited lots available! Looking to move in sooner? I have a Dearborn spec home that will be available in July. Call us today!Property Information
Status: Active
Sub Type: ********
List Price: $566,490
MLS#: 6716279
Current Price: $566,490
Address: 1069 Annagaire Curve, Rosemount, MN 55068
City: Rosemount
State: MN
Postal Code: 55068
Geo Lat: 44.728673
Geo Lon: -93.086404
Subdivision: Amber Fields – Annagaire
County: Dakota
Property Description
Year Built: 2024
Lot Size SqFt: 8712
Gen Tax: 124
Specials Inst: 0
High School: ********
Square Ft. Source:
Above Grade Finished Area:
Below Grade Finished Area:
Below Grade Unfinished Area:
Total SqFt.: 2911
Style: Array
Total Bedrooms: 5
Total Bathrooms: 4
Total Full Baths: 1
Garage Type:
Garage Stalls: 3
Waterfront:
Property Features
Exterior:
Roof:
Foundation:
Lot Feat/Fld Plain: Array
Interior Amenities:
Inclusions: ********
Exterior Amenities:
Heat System:
Air Conditioning:
Utilities:


