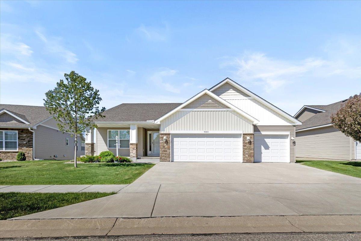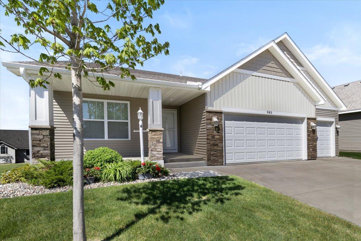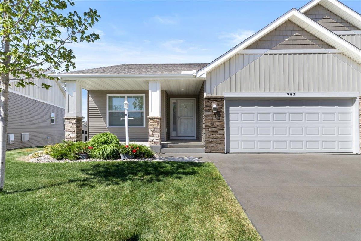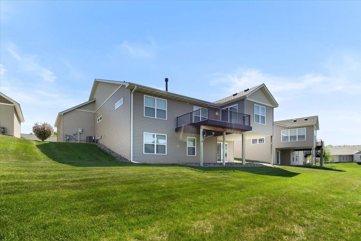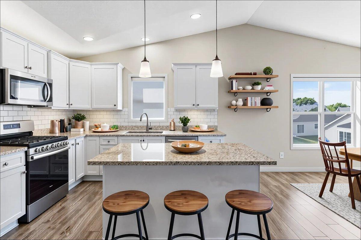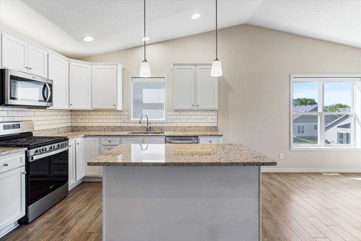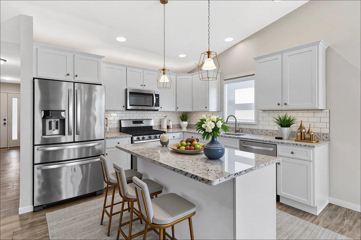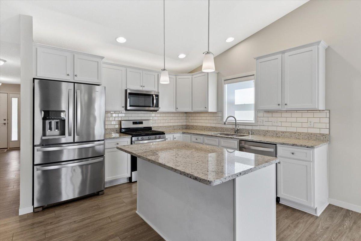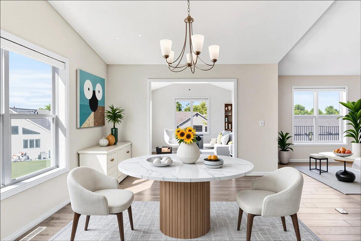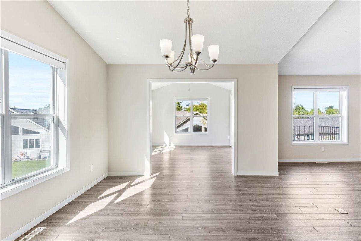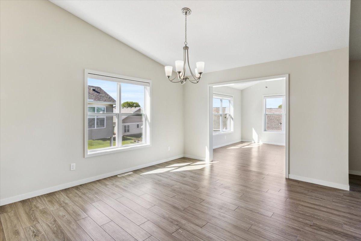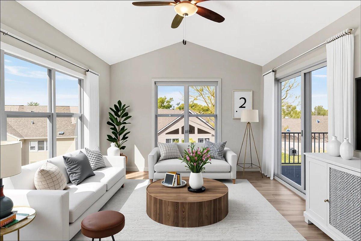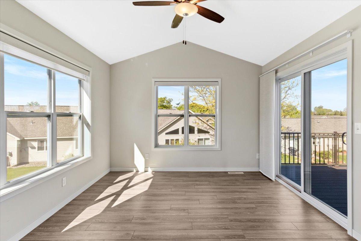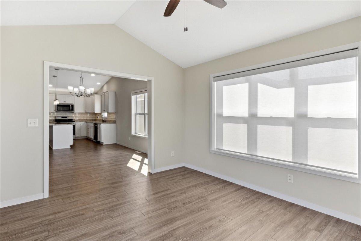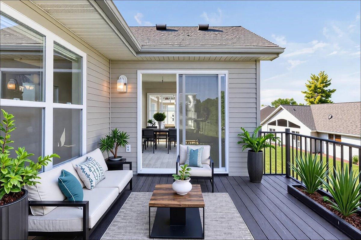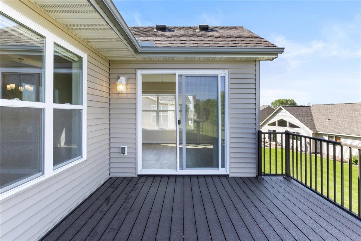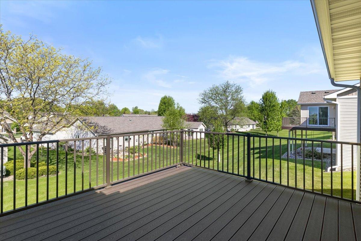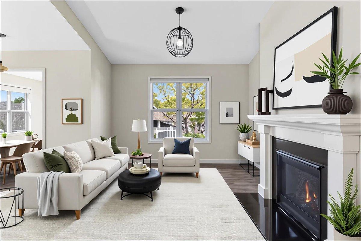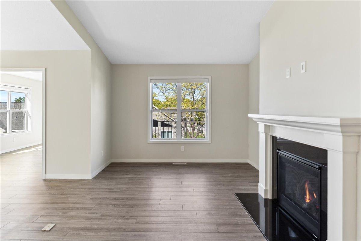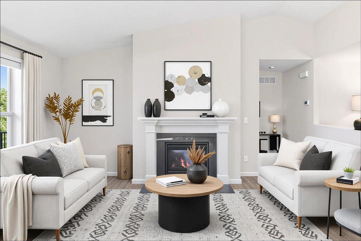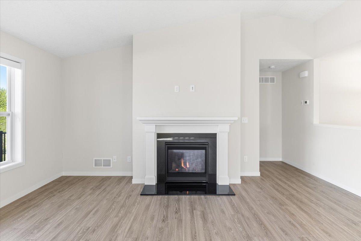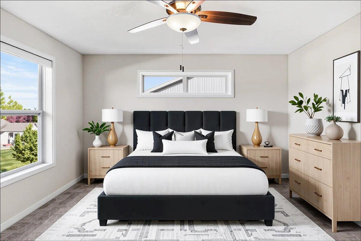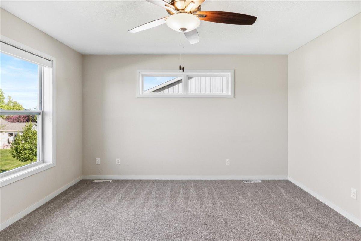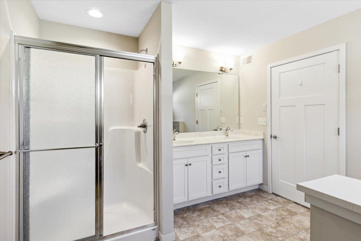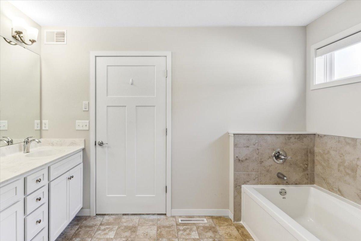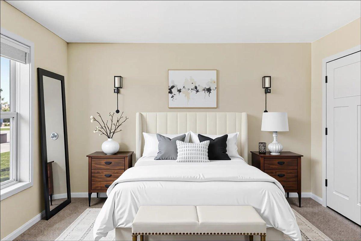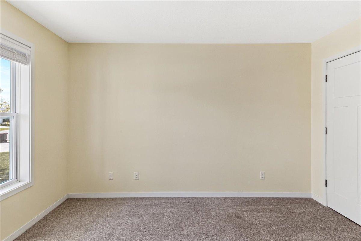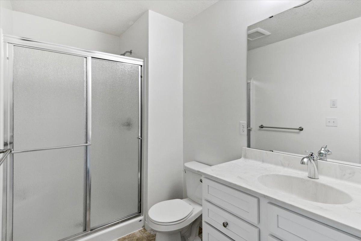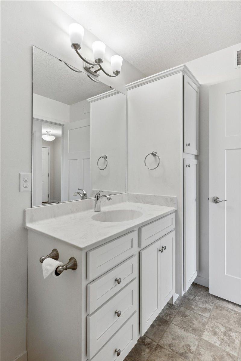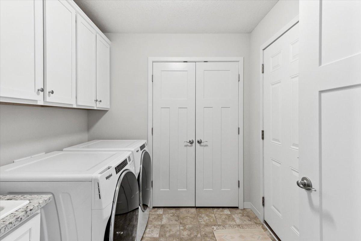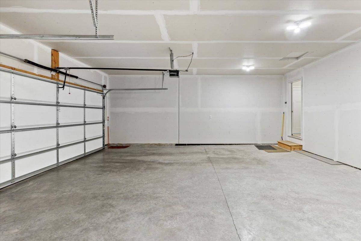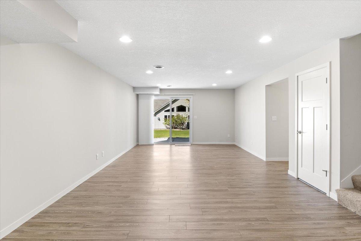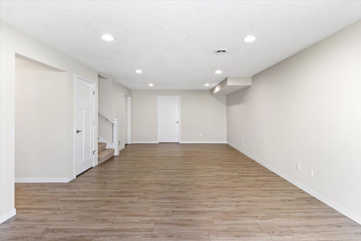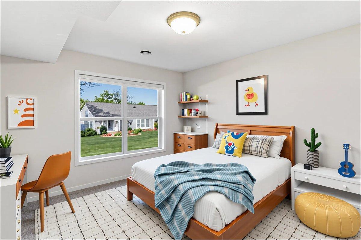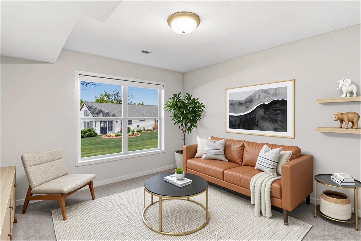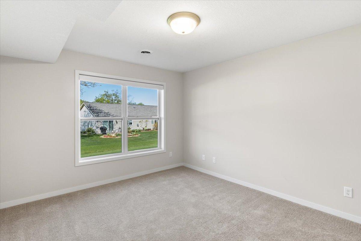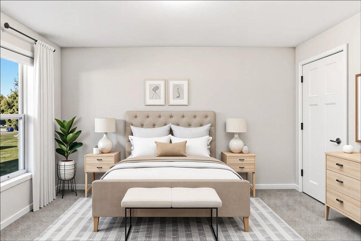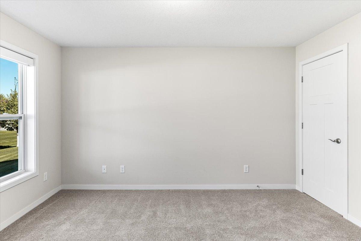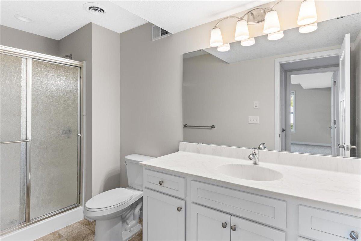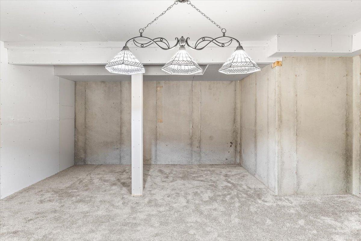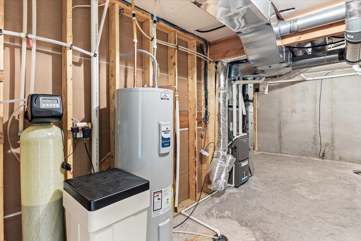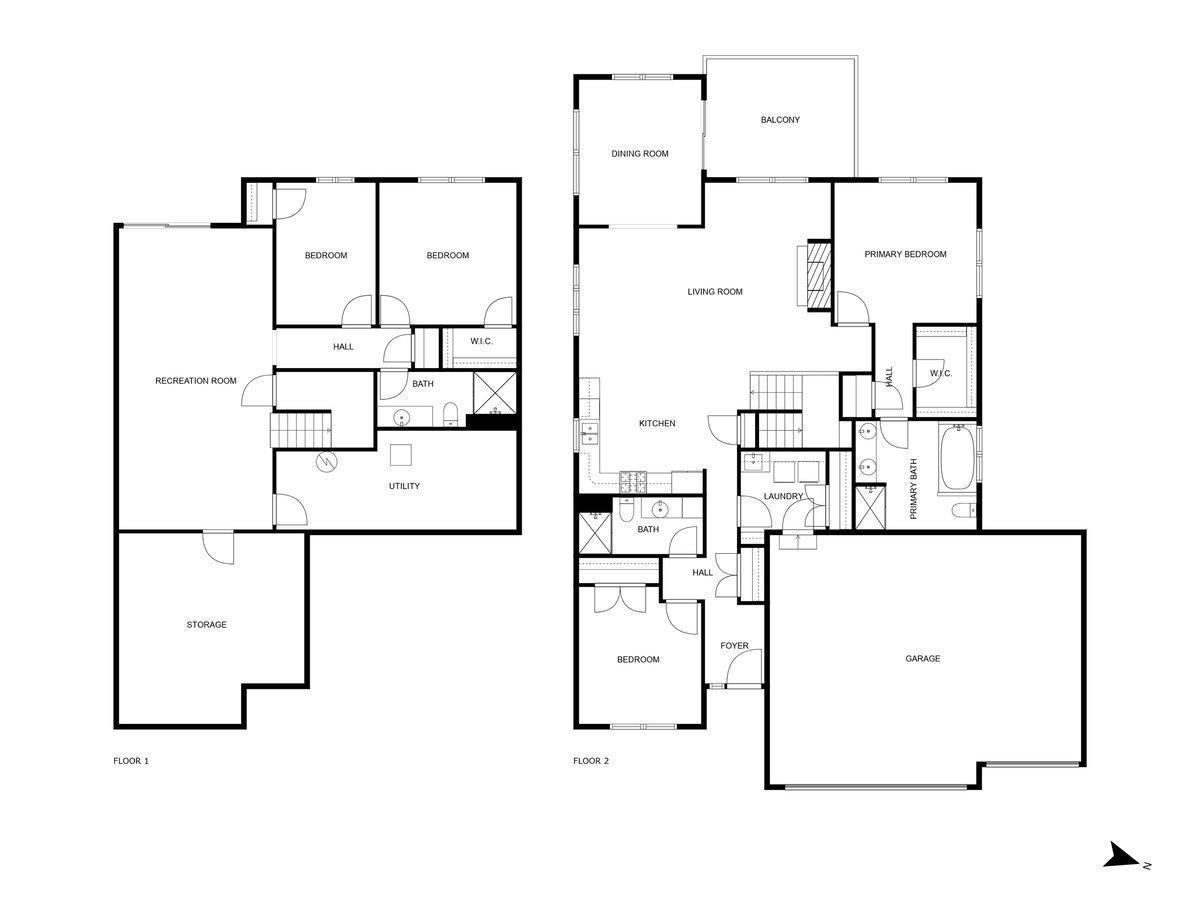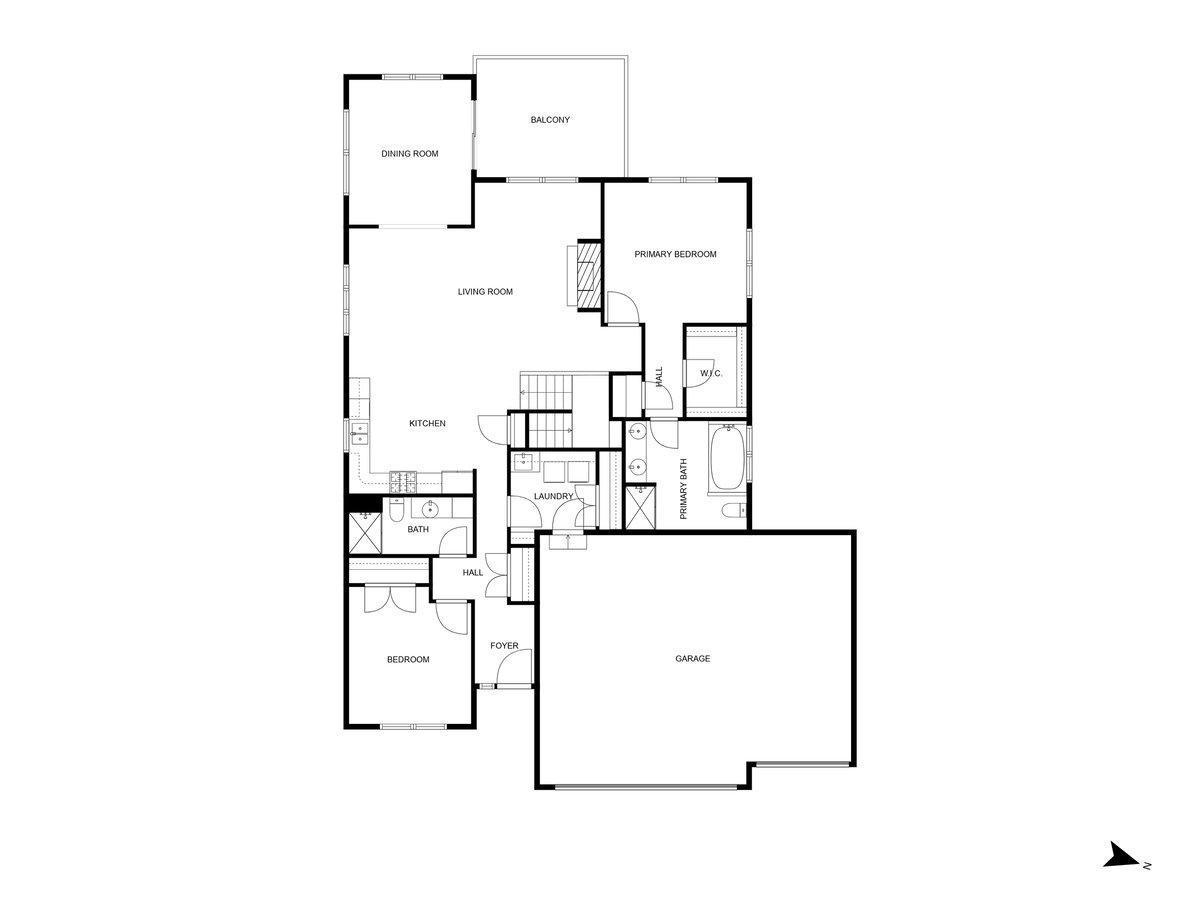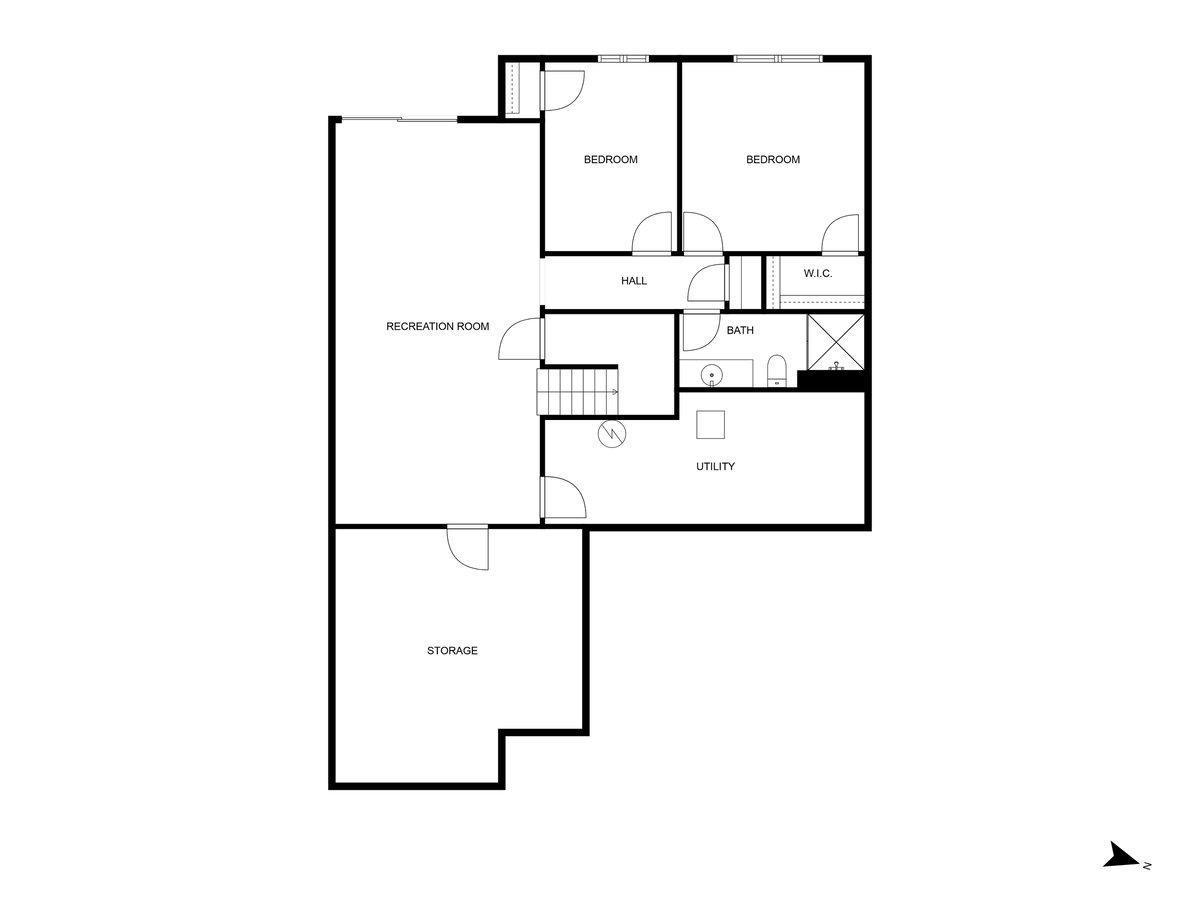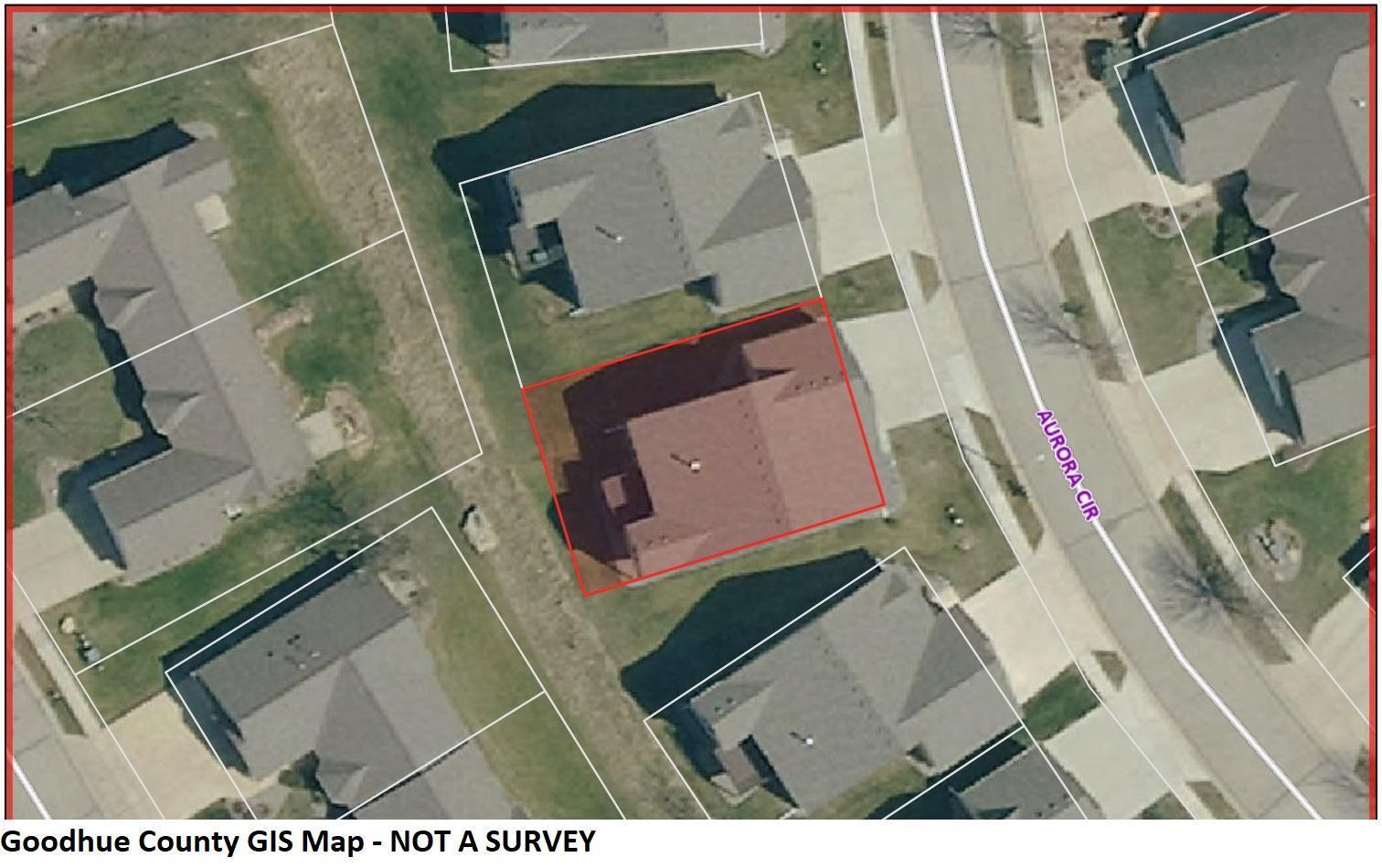
Property Listing
Description
Beautiful, Like-New Detached Townhome with High-End Upgrades! Several photos are digitally staged. Step into this impeccably maintained, move-in ready home that combines stylish comfort with modern functionality. Ideally located within easy distance to restaurants, shopping, scenic walking/biking trails, and parks, this detached townhome offers the perfect blend of convenience and lifestyle. The main level welcomes you with a spacious open-concept living area, featuring vaulted ceilings, a cozy gas fireplace, and luxury finishes throughout. The show-stopping kitchen boasts custom cabinetry with under/over lighting, solar blinds, granite countertops, stainless steel appliances, and a large center island—perfect for entertaining. The informal dining area flows seamlessly into a bright sunroom and out to a low-maintenance composite deck. Retreat to the expansive primary suite with two walk-in closets and a luxurious private bath complete with dual vanities, a walk-in shower, and a separate soaking tub. A second bedroom, currently used as an office or den, is conveniently located next to the guest bath. Main-floor laundry and mudroom include custom cabinets and generous storage. The finished lower level offers even more living space with a large family room, daylight windows, walk-out patio access, two additional bedrooms, a ¾ bath, and an abundance of storage—including a partially finished 17x18 room ready for your personal touch. Stylish LVP flooring runs throughout the home, with cozy carpeting in the bedrooms ans storage areas. Meticulous care is evident throughout, this stunning home is truly in mint condition and ready for you to move in and enjoy!Property Information
Status: Active
Sub Type: ********
List Price: $449,900
MLS#: 6716185
Current Price: $449,900
Address: 983 Aurora Circle, Red Wing, MN 55066
City: Red Wing
State: MN
Postal Code: 55066
Geo Lat: 44.563445
Geo Lon: -92.620384
Subdivision: Charlson Crest 4th Ad
County: Goodhue
Property Description
Year Built: 2018
Lot Size SqFt: 4356
Gen Tax: 6174
Specials Inst: 0
High School: ********
Square Ft. Source:
Above Grade Finished Area:
Below Grade Finished Area:
Below Grade Unfinished Area:
Total SqFt.: 3256
Style: Array
Total Bedrooms: 4
Total Bathrooms: 3
Total Full Baths: 1
Garage Type:
Garage Stalls: 3
Waterfront:
Property Features
Exterior:
Roof:
Foundation:
Lot Feat/Fld Plain: Array
Interior Amenities:
Inclusions: ********
Exterior Amenities:
Heat System:
Air Conditioning:
Utilities:


