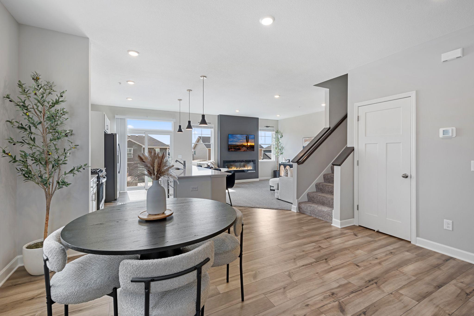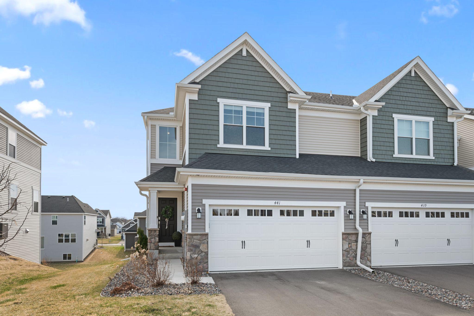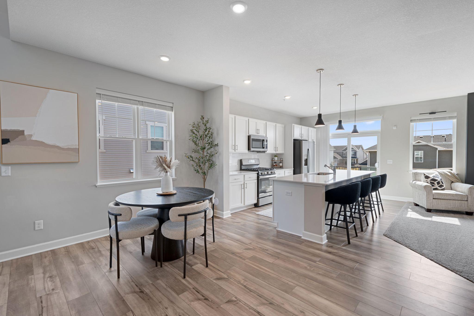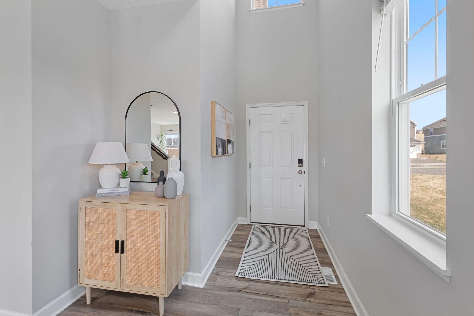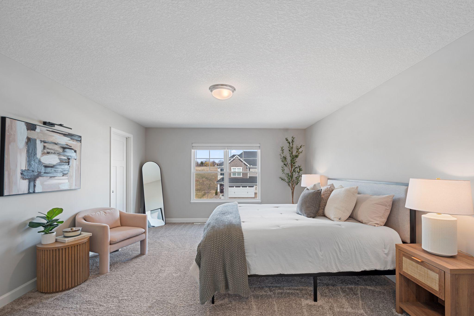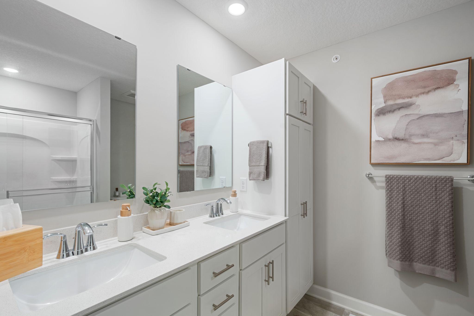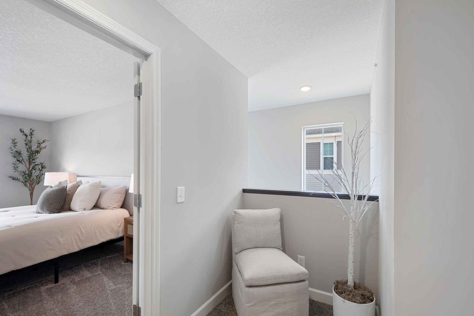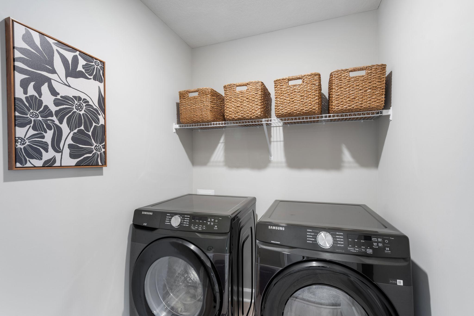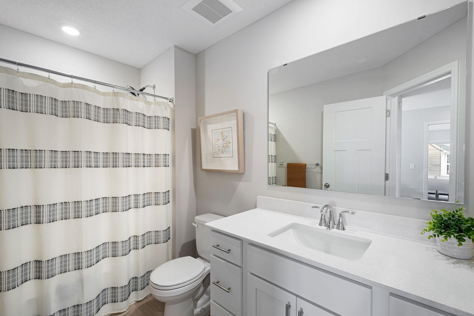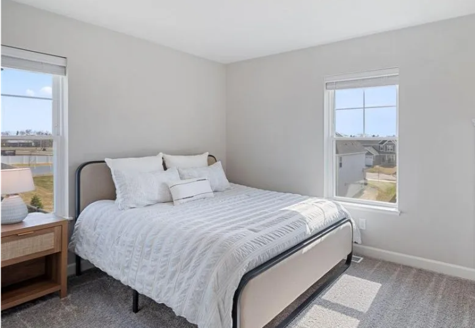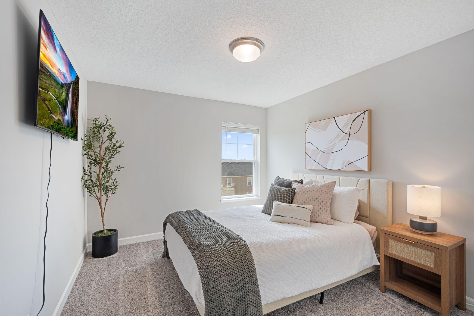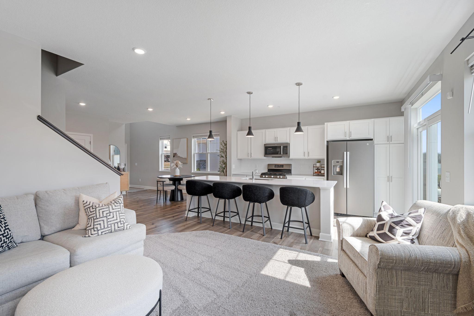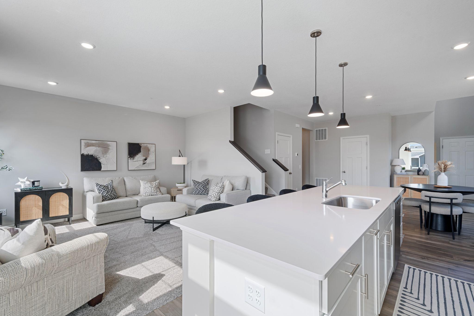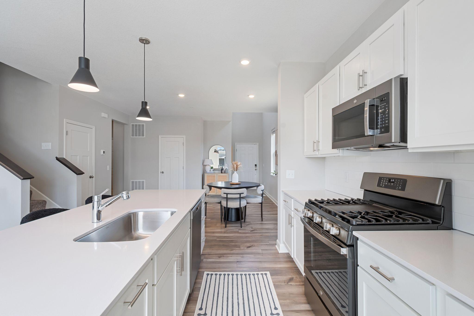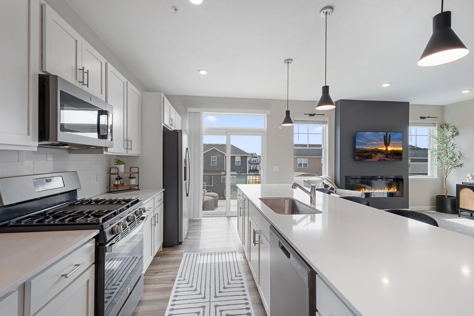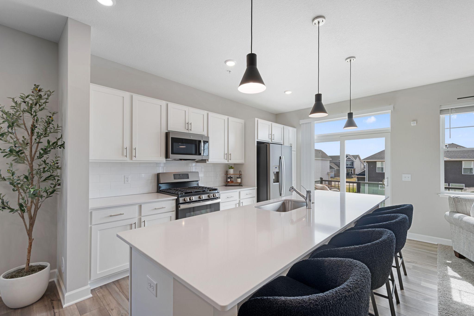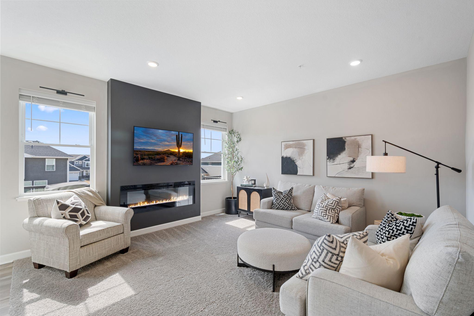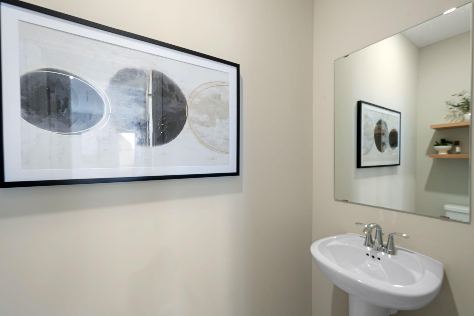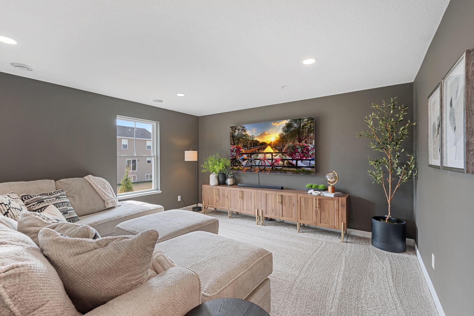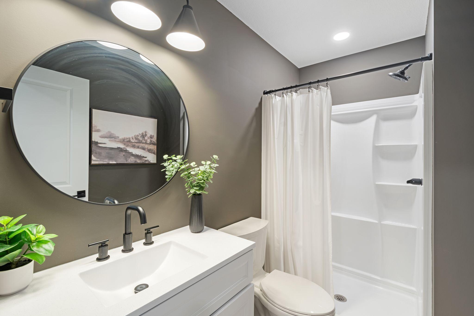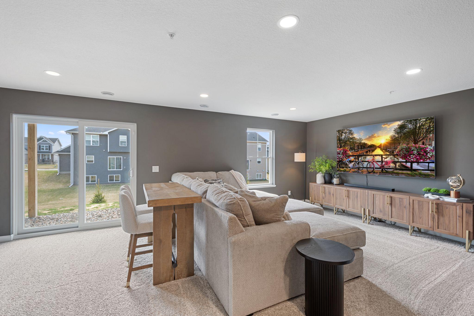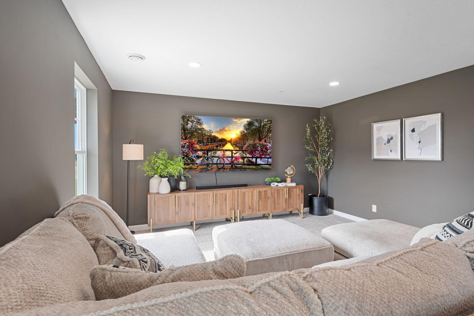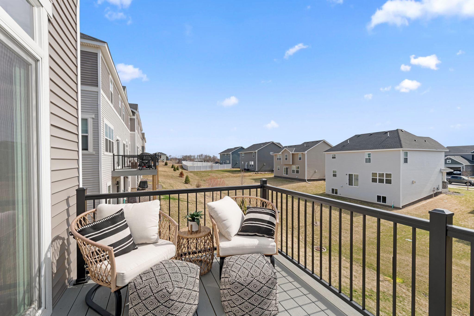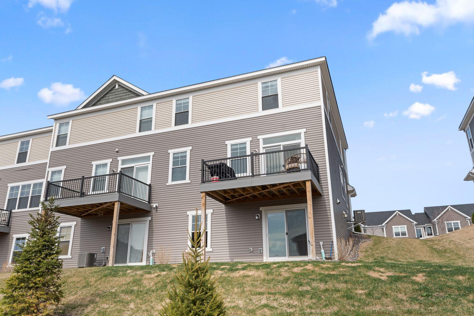
Property Listing
Description
EXTREMELY RARE AND IMPRESSIVE FINISHED WALKOUT BASEMENT END-UNIT TOWNHOUSE $40,000 of improvements to finish basement with a media room and an additional three quarter bath perfect for movie nights or a cozy retreat. The open main-level floor plan welcomes you with a grand two-story foyer, nine-foot ceilings, and an electric fireplace. enjoy a designer kitchen outfitted with white cabinetry, quartz countertops, slate-finish appliances, a gas stove, an oversized 10ft kitchen island, a stylish backsplash and a pantry. The maintenance free deck offers a perfect spot for outdoor relaxation. Upstairs, you'll find three spacious bedrooms, including an amazing owner's suite with a private ensuite a luxurious five-foot walk-in shower, and a large closet convenience of a connected home with smart features included. A two car garage and a beautiful sunlit location complete the package. Get the benefit of "almost" new without the financial burden of immediately purchasing washer/dryer, water softener, and finished basement, that are included in this property. This property is steps away from beautiful Waterford Park with new state of the art playground and walking trails around a pond, something for all ages to enjoy. Owner is also a licensed real estate agent. Preferred closing date on or before June 27, 2025Property Information
Status: Active
Sub Type: ********
List Price: $389,900
MLS#: 6715751
Current Price: $389,900
Address: 441 Murray Hill Way, Waconia, MN 55387
City: Waconia
State: MN
Postal Code: 55387
Geo Lat: 44.829752
Geo Lon: -93.790747
Subdivision: Waterford 6th Add
County: Carver
Property Description
Year Built: 2023
Lot Size SqFt: 2178
Gen Tax: 4522
Specials Inst: 0
High School: ********
Square Ft. Source:
Above Grade Finished Area:
Below Grade Finished Area:
Below Grade Unfinished Area:
Total SqFt.: 2576
Style: Array
Total Bedrooms: 3
Total Bathrooms: 4
Total Full Baths: 1
Garage Type:
Garage Stalls: 2
Waterfront:
Property Features
Exterior:
Roof:
Foundation:
Lot Feat/Fld Plain:
Interior Amenities:
Inclusions: ********
Exterior Amenities:
Heat System:
Air Conditioning:
Utilities:


