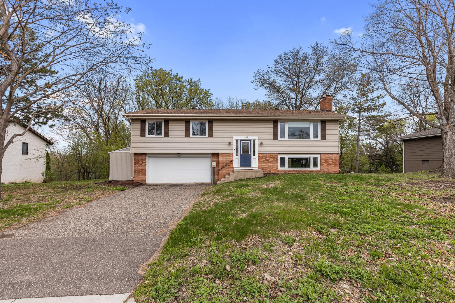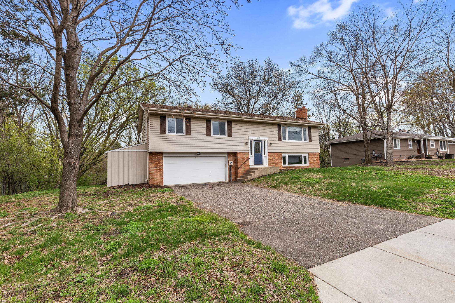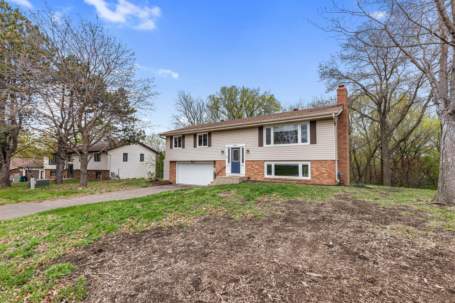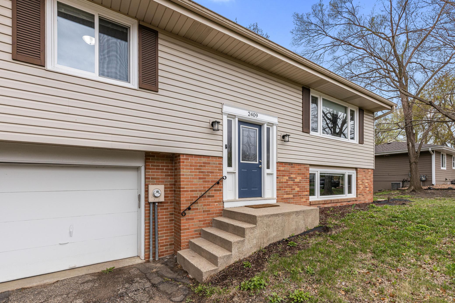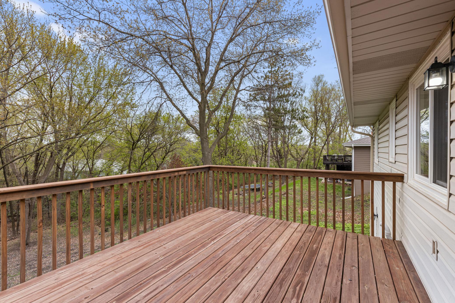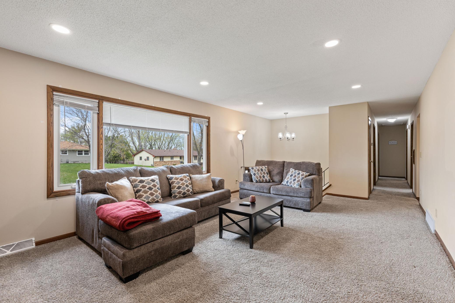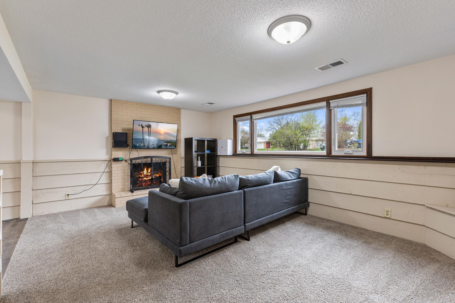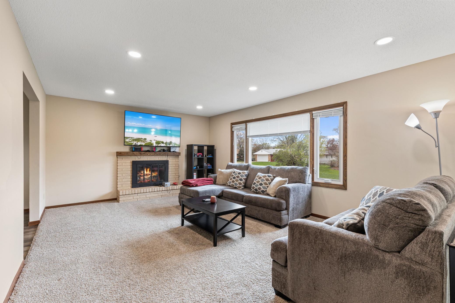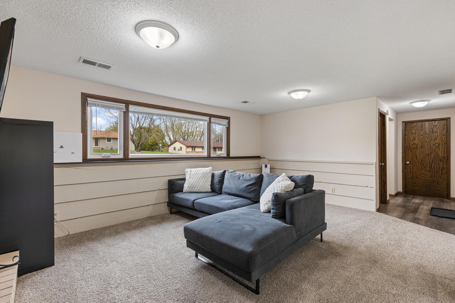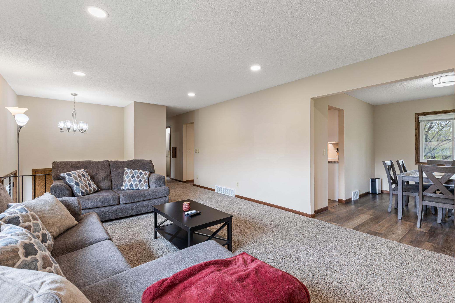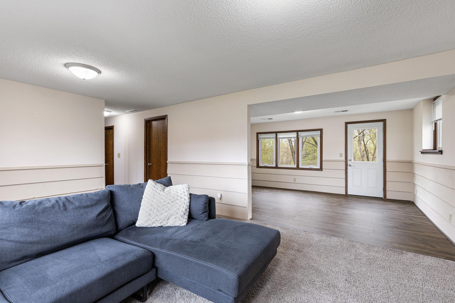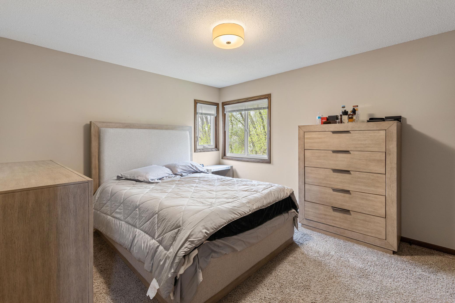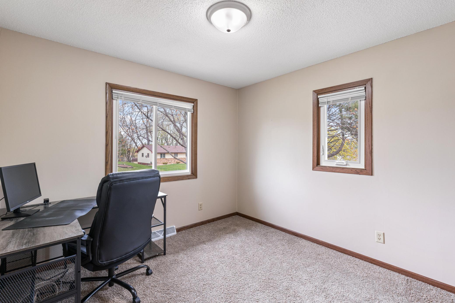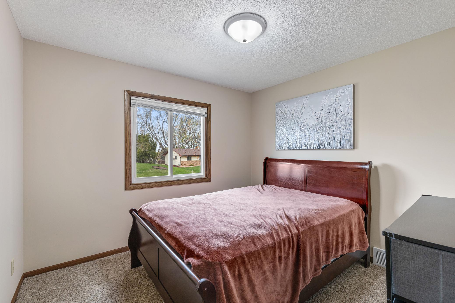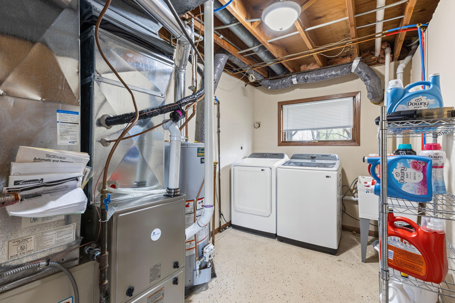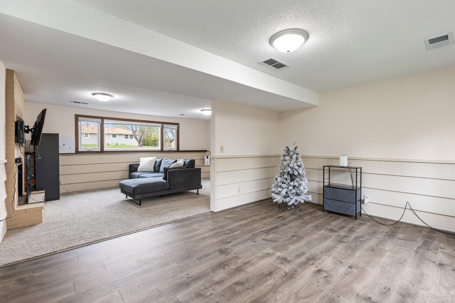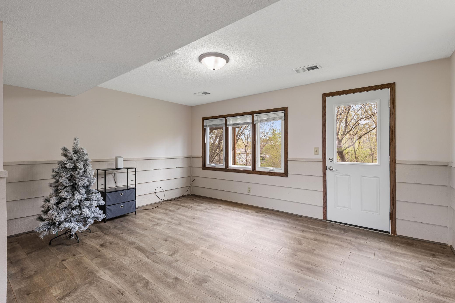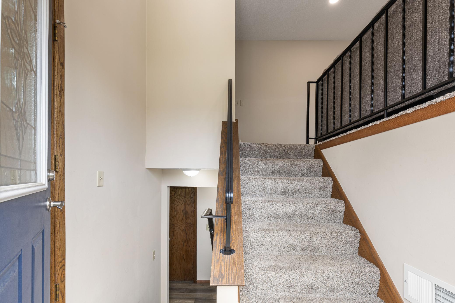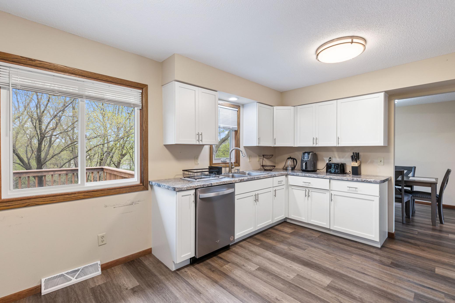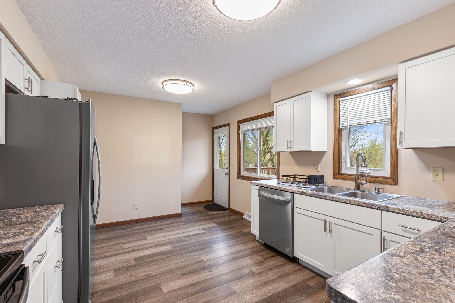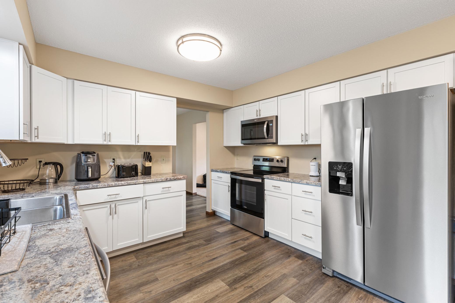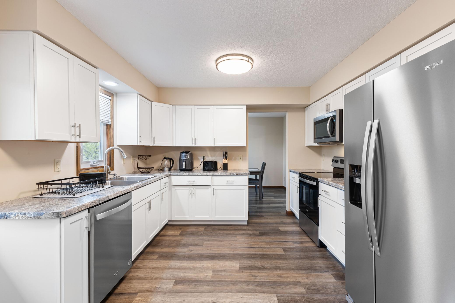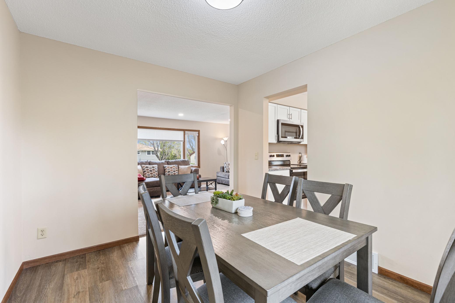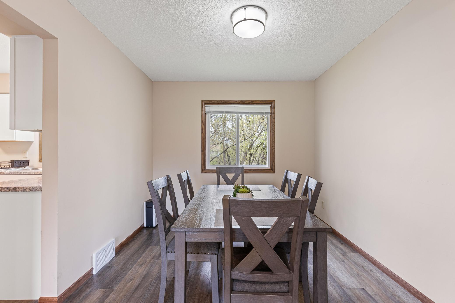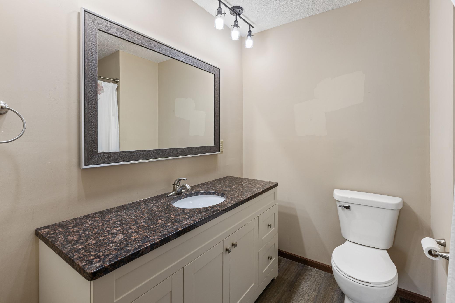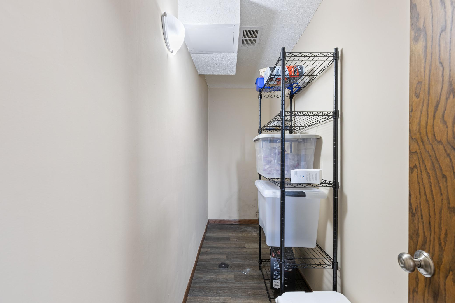
Property Listing
Description
Discover this 3-bedroom, 2-bathroom home offering approximately 1,800 sq ft of well-designed living space on a spacious 0.54-acre lot. Perfectly located in a quiet cul-de-sac, this property provides the best of both worlds—peaceful neighborhood living with unbeatable access to major highways, shopping centers, restaurants, and parks just minutes away. All three bedrooms are located on the main level for easy accessibility, including a primary suite with a private three-quarter bathroom. A second full bathroom adds convenience for guests and family. Step into the updated kitchen featuring modern finishes and thoughtful design, perfect for both everyday living and entertaining. Enjoy cozy evenings by one of two fireplaces, located in the main living room and the downstairs living area. The lower level includes new hardwood floors in half the space, adding warmth and character. Bright, newer windows throughout the home let in an abundance of natural light, making the space feel fresh, open, and move-in ready. A newly installed washer and dryer add to the home's many practical upgrades. Outside, the large backyard offers plenty of room for outdoor entertaining, gardening, or simply relaxing in your private green space. With easy access to major highways and nearby public transportation, commuting is a breeze. You'll also love being just moments away from a variety of restaurants, shopping destinations, and beautiful local parks. Don’t miss your chance to own this perfectly located, beautifully maintained home in one of the area's most convenient and connected neighborhoods!Property Information
Status: Active
Sub Type: ********
List Price: $379,000
MLS#: 6715624
Current Price: $379,000
Address: 2409 Highland View Avenue S, Burnsville, MN 55337
City: Burnsville
State: MN
Postal Code: 55337
Geo Lat: 44.786988
Geo Lon: -93.2399
Subdivision: Highland View 2nd Add
County: Dakota
Property Description
Year Built: 1968
Lot Size SqFt: 23086.8
Gen Tax: 3566
Specials Inst: 0
High School: ********
Square Ft. Source:
Above Grade Finished Area:
Below Grade Finished Area:
Below Grade Unfinished Area:
Total SqFt.: 1300
Style: Array
Total Bedrooms: 3
Total Bathrooms: 2
Total Full Baths: 1
Garage Type:
Garage Stalls: 2
Waterfront:
Property Features
Exterior:
Roof:
Foundation:
Lot Feat/Fld Plain:
Interior Amenities:
Inclusions: ********
Exterior Amenities:
Heat System:
Air Conditioning:
Utilities:


