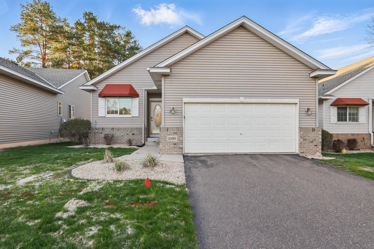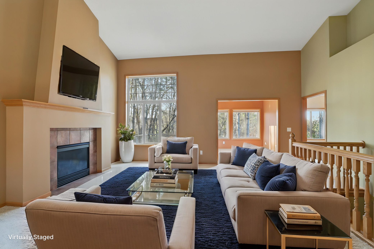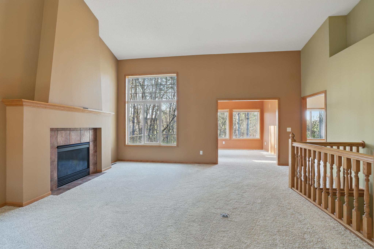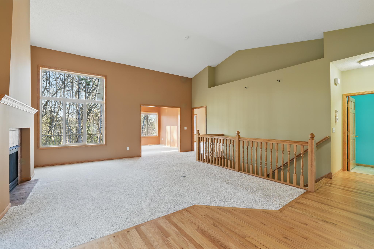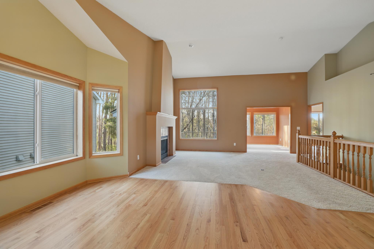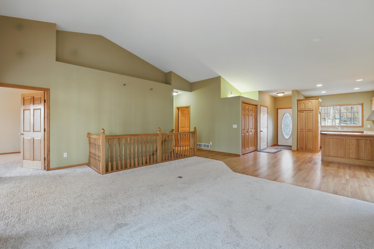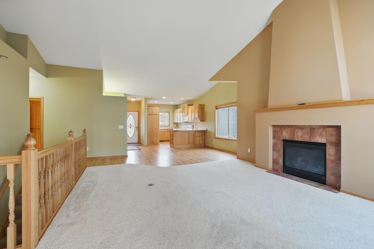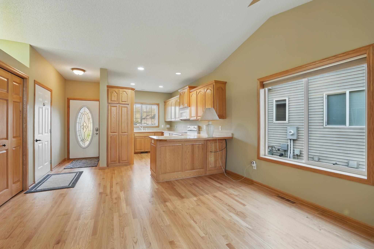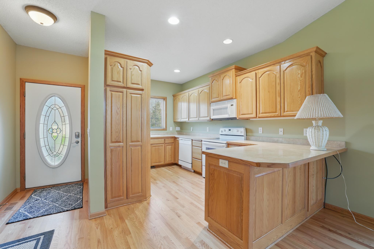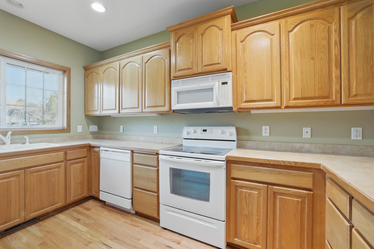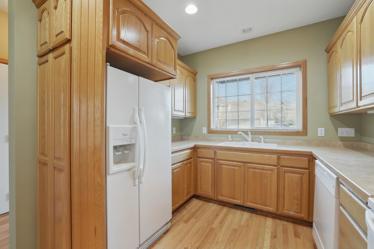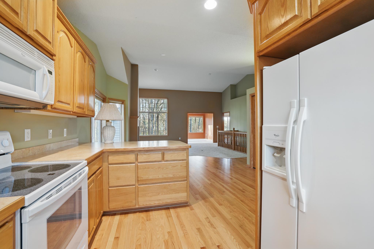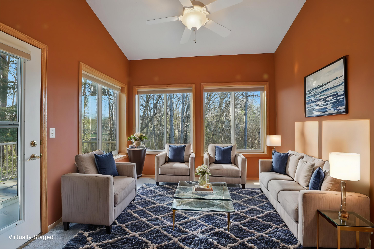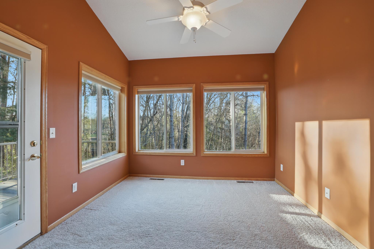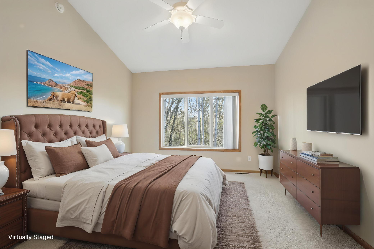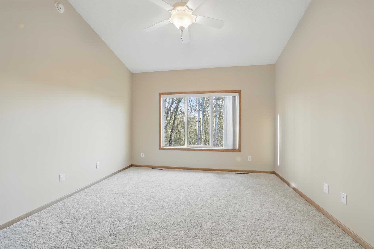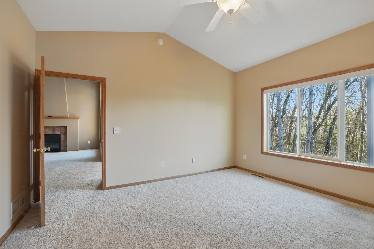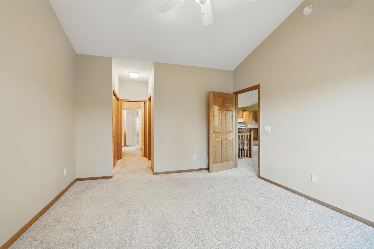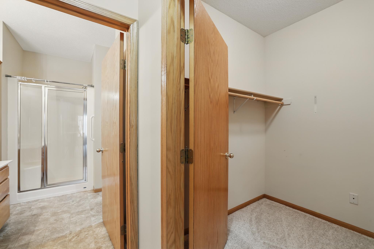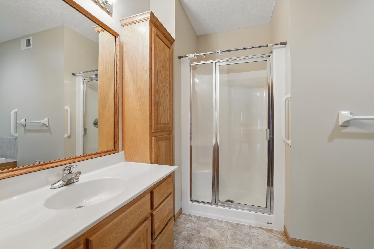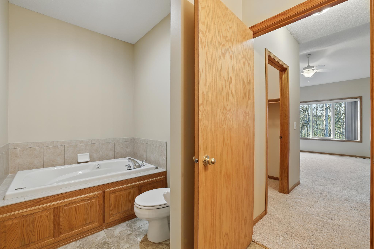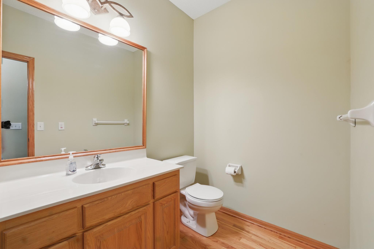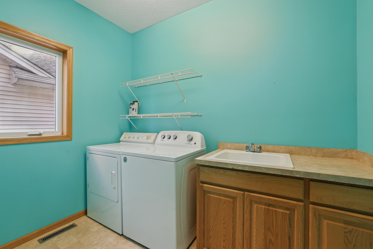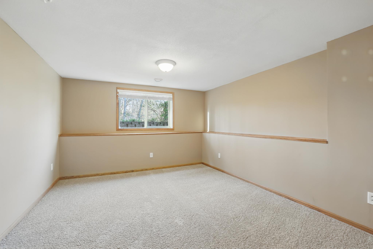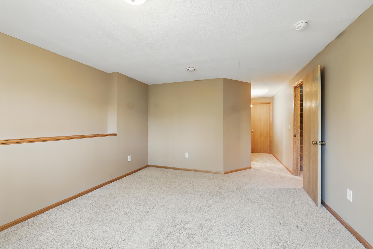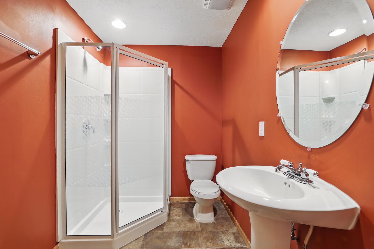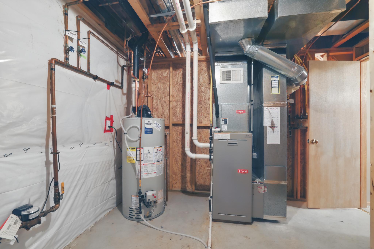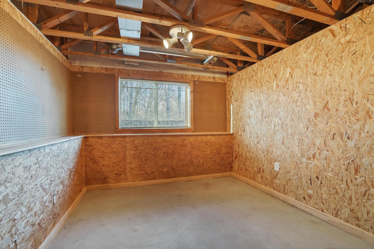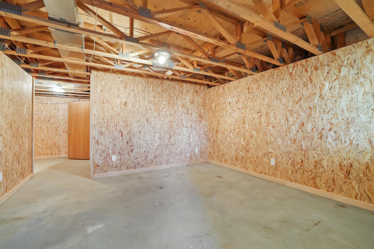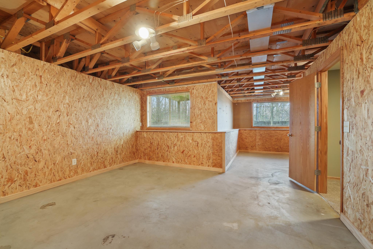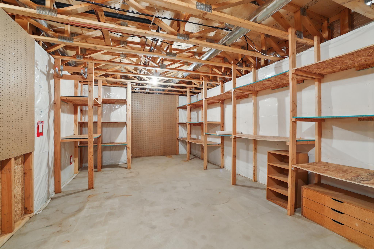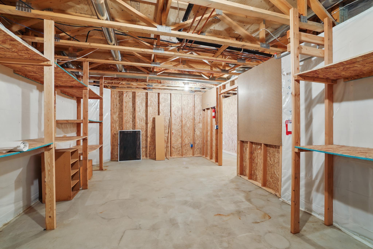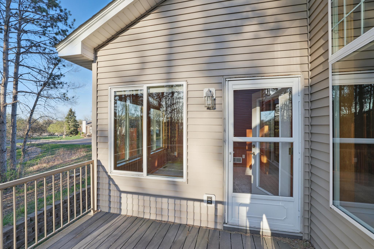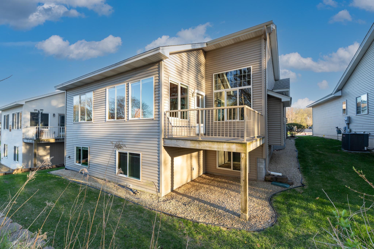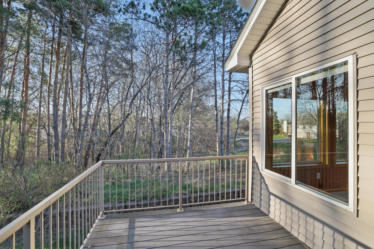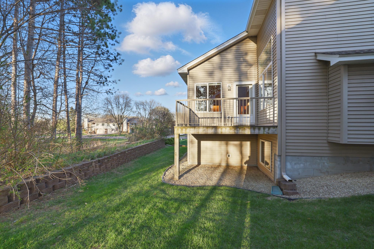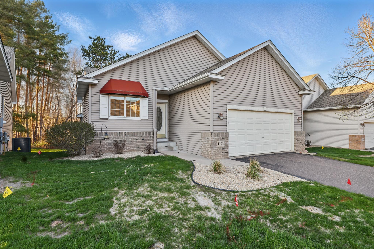
Property Listing
Description
Soaring, vaulted spaces, and walls of windows, connecting this home with nature, along with the convenience and ease of one level living, all within an association-maintained community define this wonderful one-story villa in the Beaver Lake Townhome community. Set upon a lovely, wooded lot, within a very quiet part of the neighborhood, you’ll relish the beauty and peace here, in a property move-in-ready for you. “Quality” further describes this home, with solid doors, and solid, raised kitchen cabinetry, and many other attractive architectural accents. Recent improvements include new carpeting, refinished solid hardwood floors, and a new water heater and sump pump. The feeling of abundant space is immediately apparent, with large rooms everywhere. The layout takes full advantage of the gorgeous lot this property rests on, enjoyed best from the owner’s suite bath with dual closets and dedicated bath, the sunroom, or outside from the deck. This level also offers the preferred main floor laundry and another ½ bath for guests. Downstairs, there is a large bedroom served by a ¾ bath, and an abundance of unfinished spaces already nearly finished, just waiting for your final touches. Two bedroom spaces are already roughed-in and mostly framed, if you desire additional bedrooms. This home is in premium condition. There is nothing left for you to do but move in and enjoy!Property Information
Status: Active
Sub Type: ********
List Price: $375,000
MLS#: 6715559
Current Price: $375,000
Address: 1191 Sterling Circle N, Saint Paul, MN 55119
City: Saint Paul
State: MN
Postal Code: 55119
Geo Lat: 44.976614
Geo Lon: -92.995378
Subdivision: Beaver Lake Twnhms 2nd Add
County: Ramsey
Property Description
Year Built: 2005
Lot Size SqFt: 4791.6
Gen Tax: 5086
Specials Inst: 0
High School: ********
Square Ft. Source:
Above Grade Finished Area:
Below Grade Finished Area:
Below Grade Unfinished Area:
Total SqFt.: 2816
Style: Array
Total Bedrooms: 2
Total Bathrooms: 3
Total Full Baths: 1
Garage Type:
Garage Stalls: 2
Waterfront:
Property Features
Exterior:
Roof:
Foundation:
Lot Feat/Fld Plain: Array
Interior Amenities:
Inclusions: ********
Exterior Amenities:
Heat System:
Air Conditioning:
Utilities:


