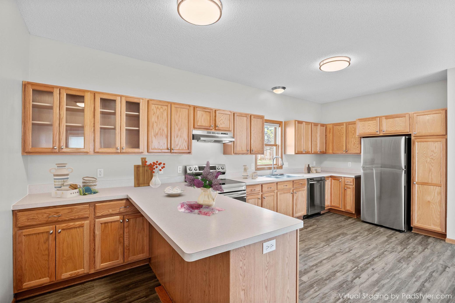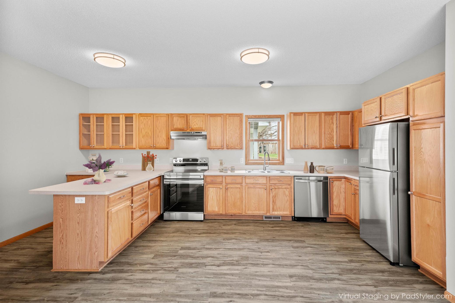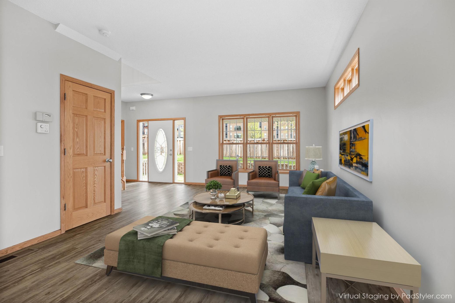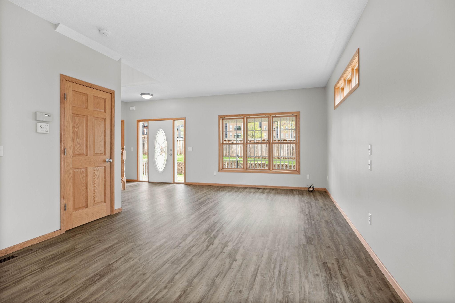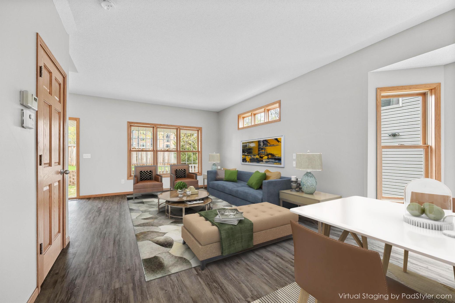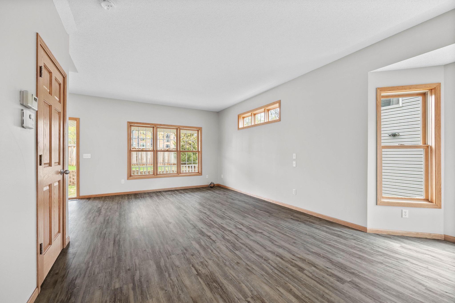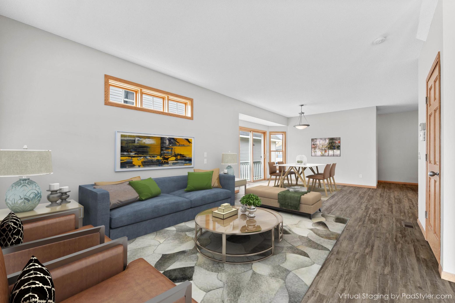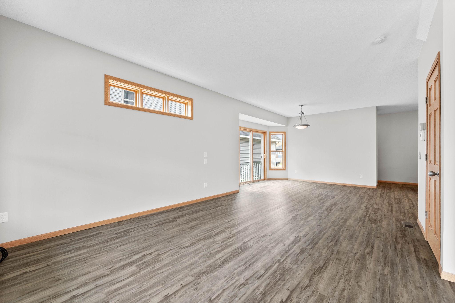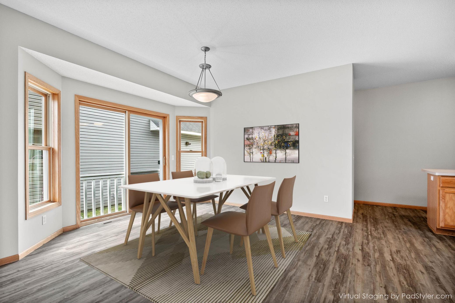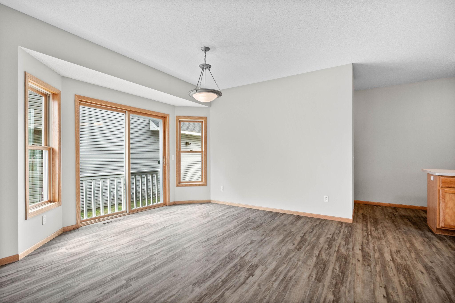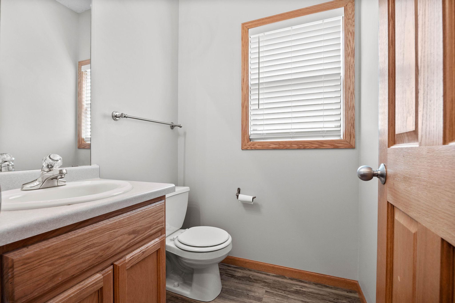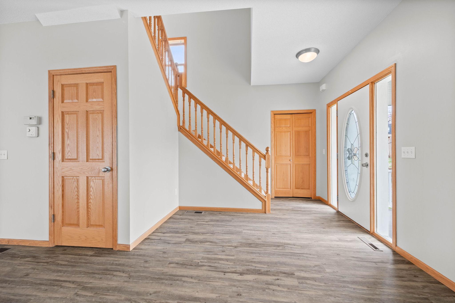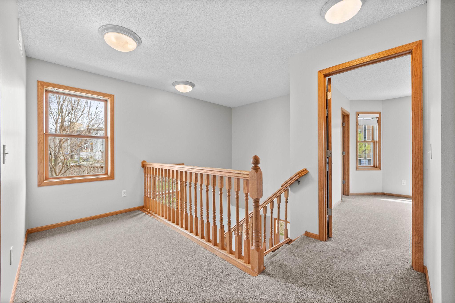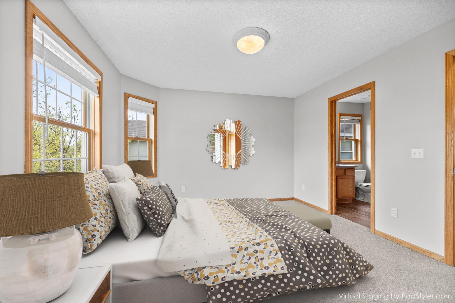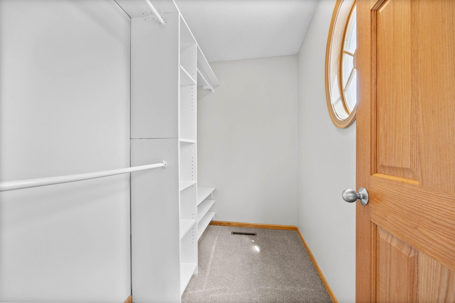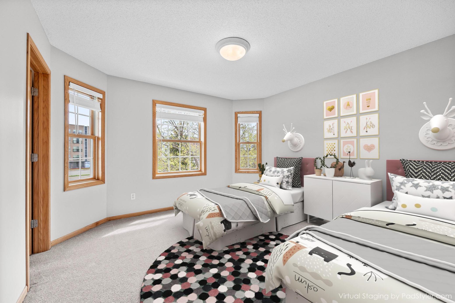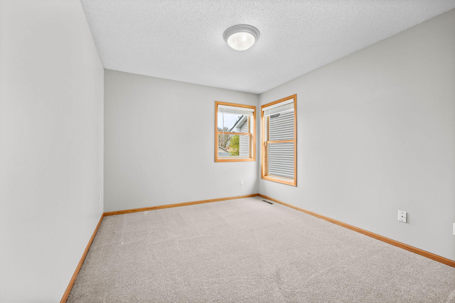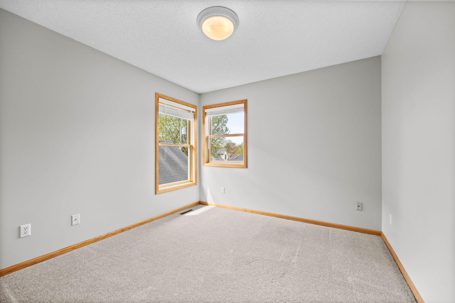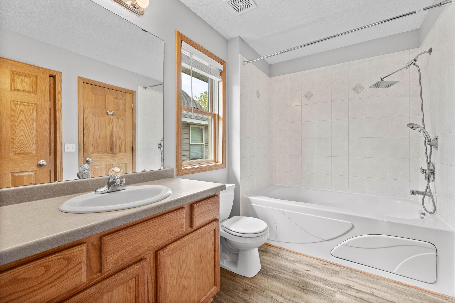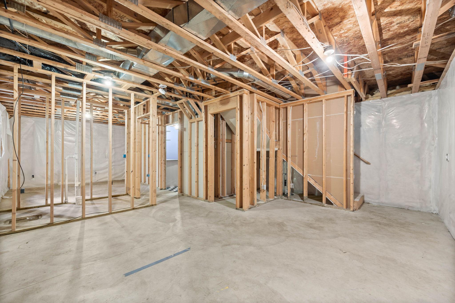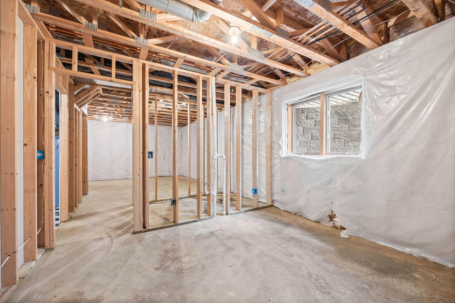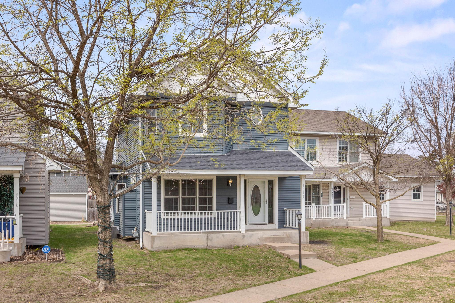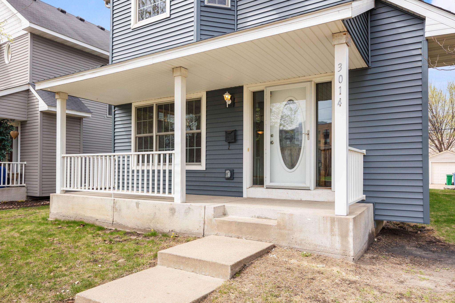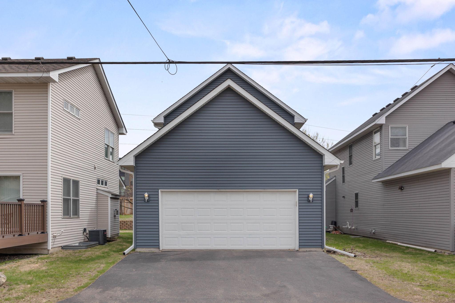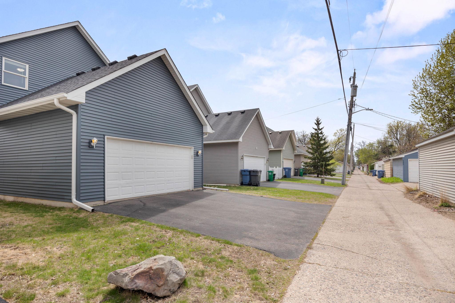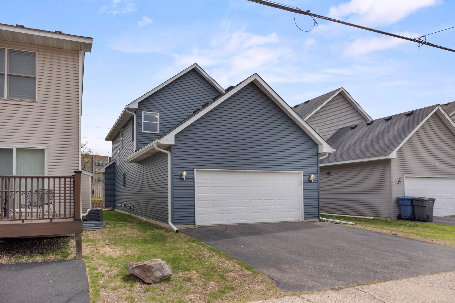
Property Listing
Description
Charming Detached Townhome with Incredible Curb Appeal Close to the Light Rail! Welcome to this unique detached townhome nestled in a quiet neighborhood near Lake Nokomis! Enjoy the best of city living with a peaceful vibe and easy access to parks, lakes, shopping, and the Twin Cities light rail. Step inside to a spacious open floor plan filled with natural light. The freshly updated interior features new LVP flooring and modern paint throughout—truly move-in ready! The chef’s kitchen is a culinary dream with brand-new stainless steel appliances, sleek glass upper cabinets, and a large peninsula perfect for casual dining. Adjacent to the kitchen is an informal dining area with a sliding glass door leading to the side yard—ideal for entertaining. The main level also offers a light filled living room, a convenient half bath, and ample closet storage at both entrances. Relax on the expansive front porch—perfect for morning coffee or evening unwinding. Upstairs, you’ll find three generous bedrooms, including a primary suite with a walk-in closet and a luxurious walk-through bath featuring a deep jetted soaking tub. A versatile bonus area provides a cozy spot for a home office, reading nook, or play space. The lower level is framed-in and ready for your finishing touches—includes a family room, additional bedroom, and bath to finish and build instant equity! Many other amenities to enjoy including a new roof, new siding, new floors and paint throughout. Don’t miss this rare find in a fantastic location—come check it out! Rentals allowed.Property Information
Status: Active
Sub Type: ********
List Price: $375,000
MLS#: 6715497
Current Price: $375,000
Address: 3014 E 39th Street, Minneapolis, MN 55406
City: Minneapolis
State: MN
Postal Code: 55406
Geo Lat: 44.932966
Geo Lon: -93.228729
Subdivision: Hiawatha Commons 3rd Add
County: Hennepin
Property Description
Year Built: 2002
Lot Size SqFt: 3484.8
Gen Tax: 5248
Specials Inst: 0
High School: ********
Square Ft. Source:
Above Grade Finished Area:
Below Grade Finished Area:
Below Grade Unfinished Area:
Total SqFt.: 2326
Style: Array
Total Bedrooms: 3
Total Bathrooms: 2
Total Full Baths: 1
Garage Type:
Garage Stalls: 2
Waterfront:
Property Features
Exterior:
Roof:
Foundation:
Lot Feat/Fld Plain: Array
Interior Amenities:
Inclusions: ********
Exterior Amenities:
Heat System:
Air Conditioning:
Utilities:


