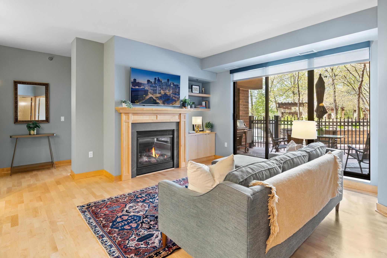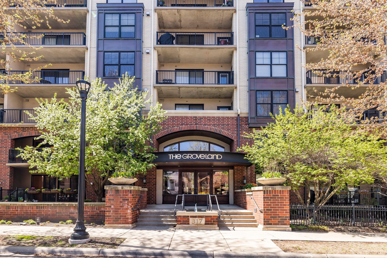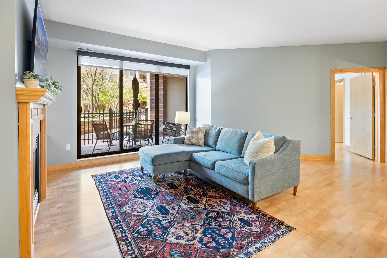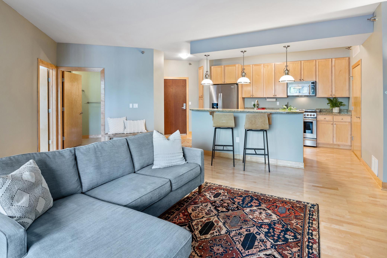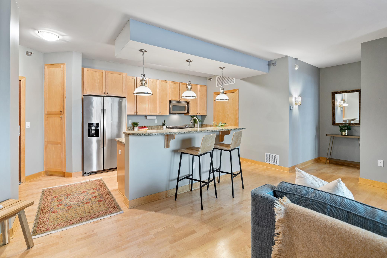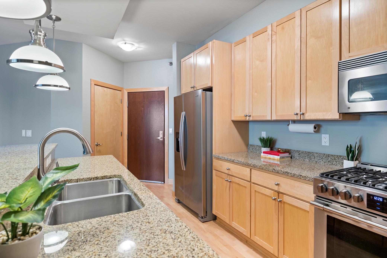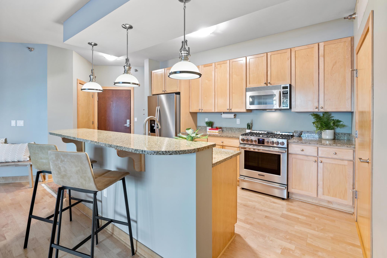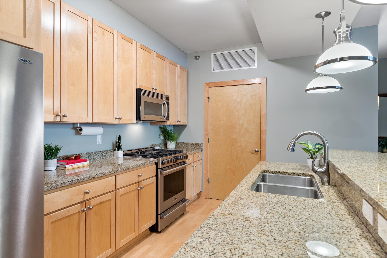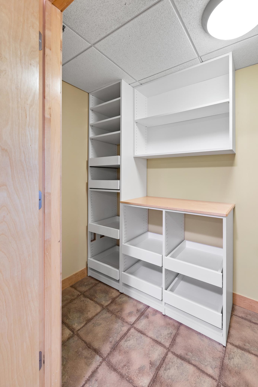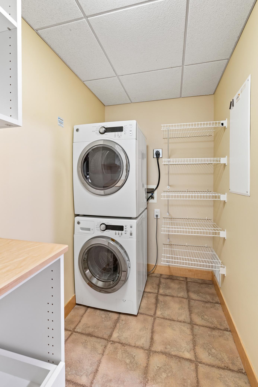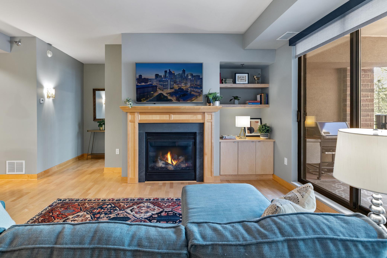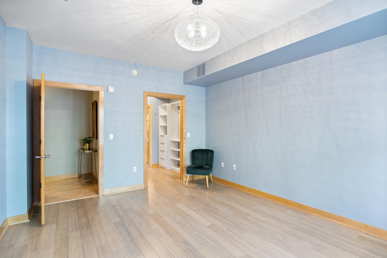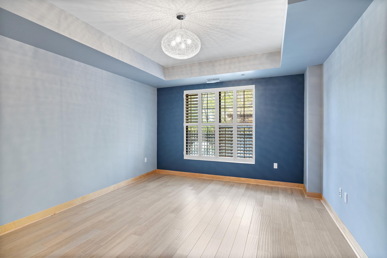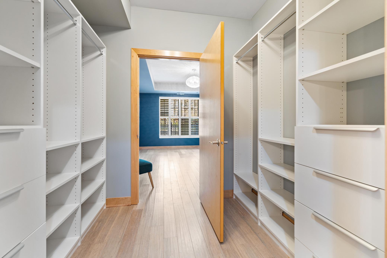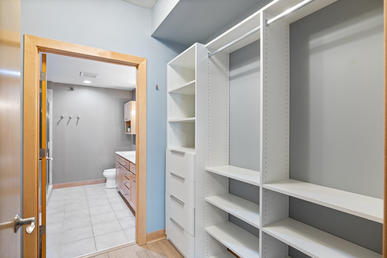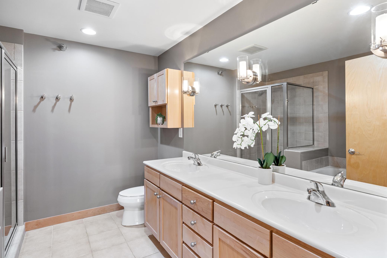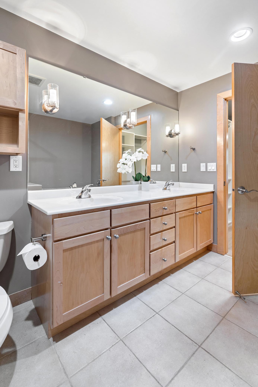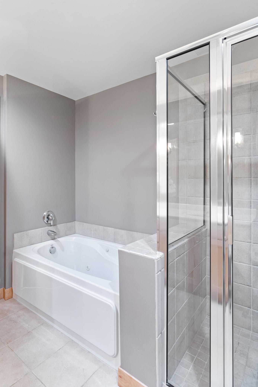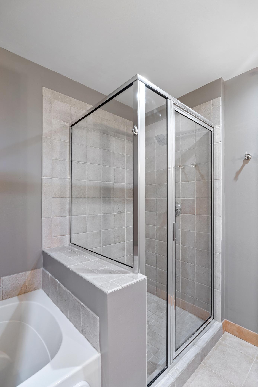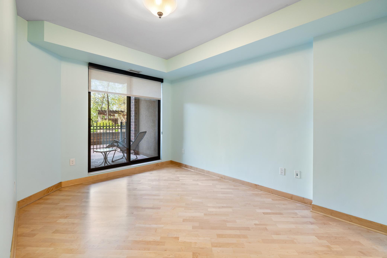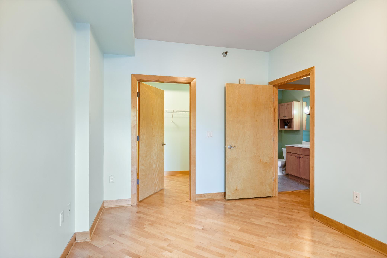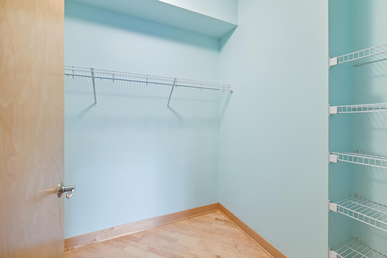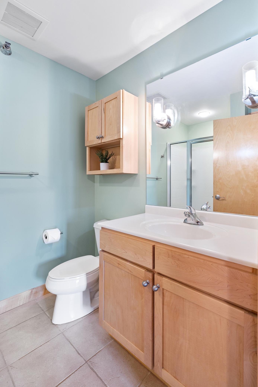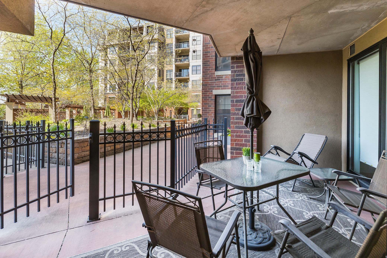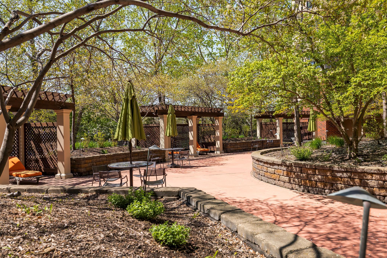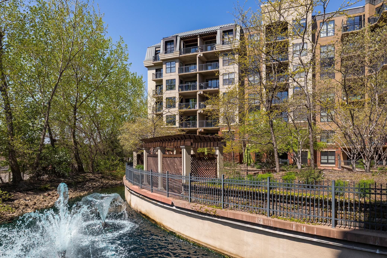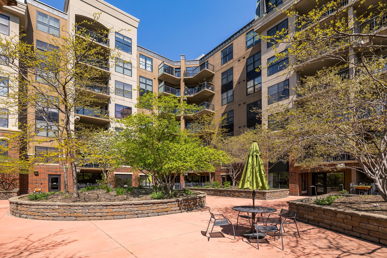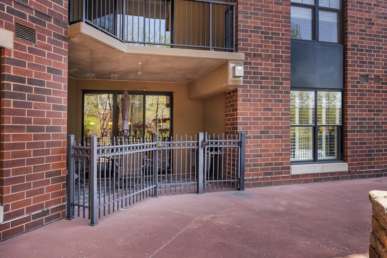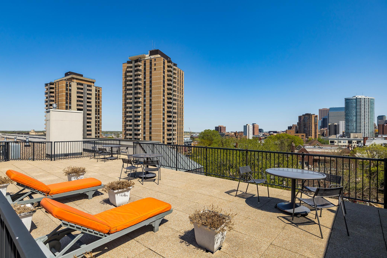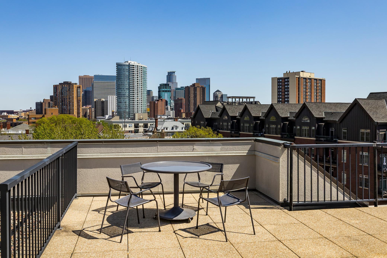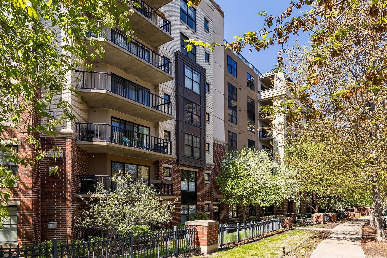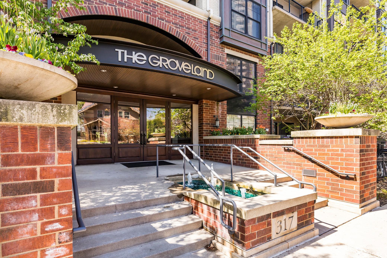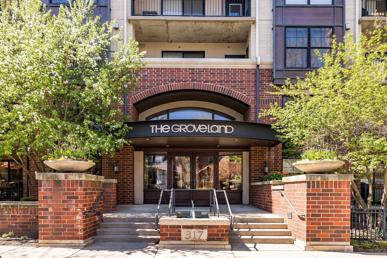
Property Listing
Description
Welcome to your new home in The Groveland, where modern living meets convenience and luxury! This exceptional first-level 2-bedroom, 2-bathroom condo offers a perfect blend of comfort and style, situated in a prime location. Step inside to discover a bright and inviting living space, complete with a cozy gas fireplace for those chilly evenings. The open-concept design features a modern kitchen equipped with stainless steel appliances and a large kitchen island for entertaining. The primary bedroom is spacious and features large windows with wood shutters. The primary ensuite bathroom has a soaking tub for your own spa-like experience! In-unit laundry and ample storage space add to the convenience of this turnkey property. One of the standout features of this condo is the private patio off the plaza area, where you can unwind by the soothing water feature – a perfect haven for relaxation. Residents of The Groveland enjoy exclusive access to two fully equipped gyms, a vibrant party room, and a stunning rooftop patio offering breathtaking city views. The condo includes one underground, heated parking spot plus additional storage space. HOA dues include heat, internet, and cable; plus, pets are allowed! The location can’t be beat with the Walker Art Center, Loring Park, and great restaurants nearby. Embrace the vibrant lifestyle that awaits you in this remarkable home. Don’t miss out on this unique opportunity to own a slice of luxury in The Groveland!Property Information
Status: Active
Sub Type: ********
List Price: $360,000
MLS#: 6715354
Current Price: $360,000
Address: 317 Groveland Avenue, 106, Minneapolis, MN 55403
City: Minneapolis
State: MN
Postal Code: 55403
Geo Lat: 44.965278
Geo Lon: -93.285357
Subdivision: Cic 1382 The Groveland
County: Hennepin
Property Description
Year Built: 2006
Lot Size SqFt: 60548.4
Gen Tax: 4176
Specials Inst: 0
High School: ********
Square Ft. Source:
Above Grade Finished Area:
Below Grade Finished Area:
Below Grade Unfinished Area:
Total SqFt.: 1165
Style: Array
Total Bedrooms: 2
Total Bathrooms: 2
Total Full Baths: 1
Garage Type:
Garage Stalls: 1
Waterfront:
Property Features
Exterior:
Roof:
Foundation:
Lot Feat/Fld Plain:
Interior Amenities:
Inclusions: ********
Exterior Amenities:
Heat System:
Air Conditioning:
Utilities:


